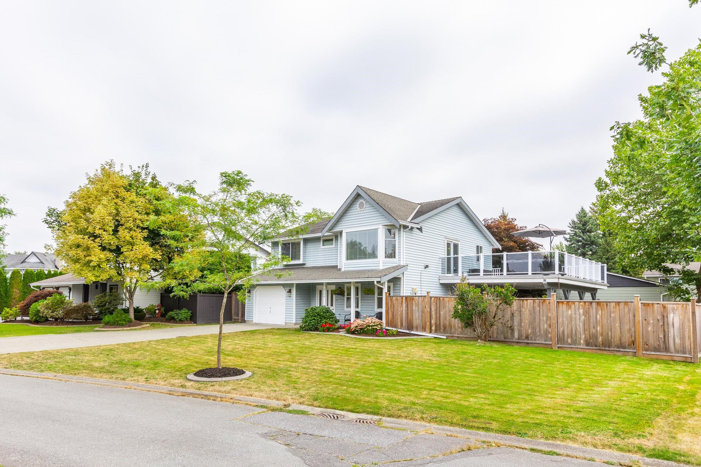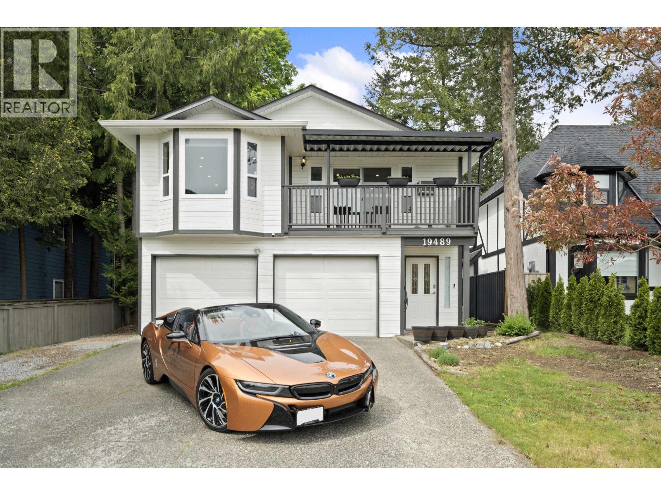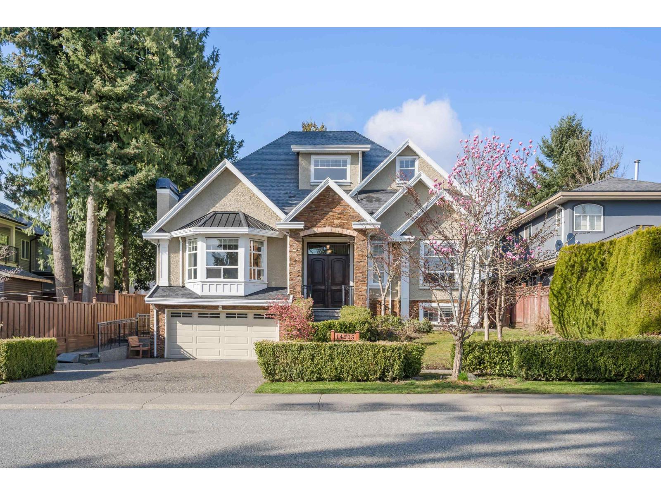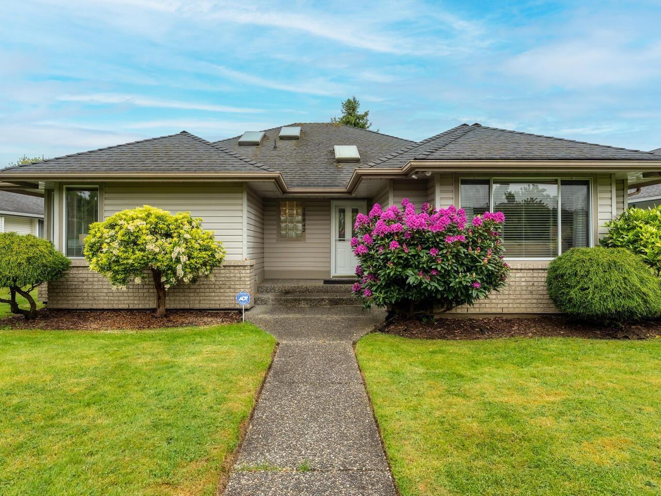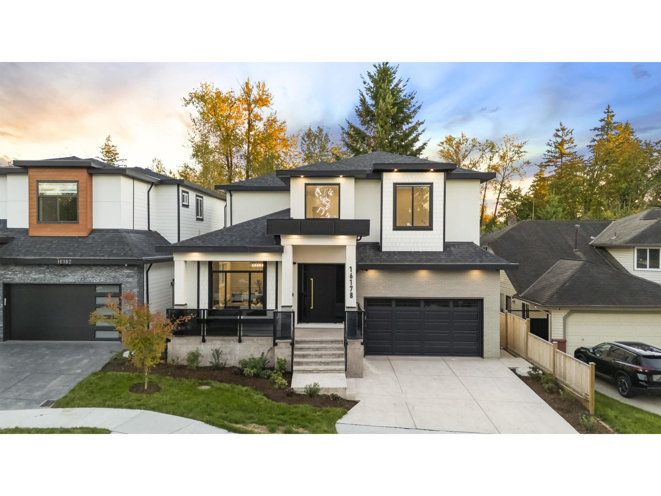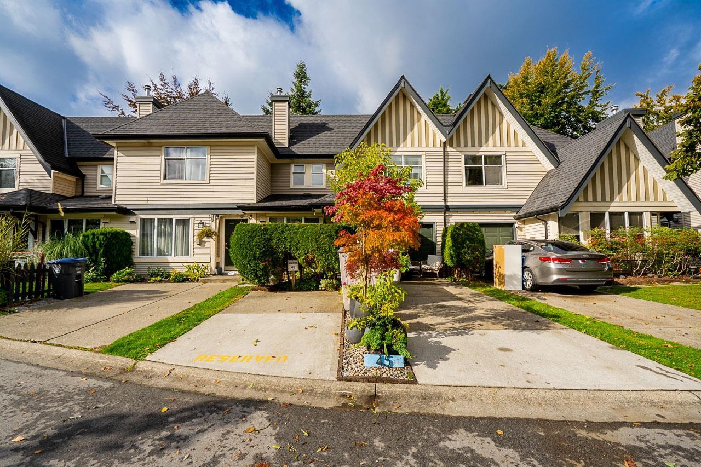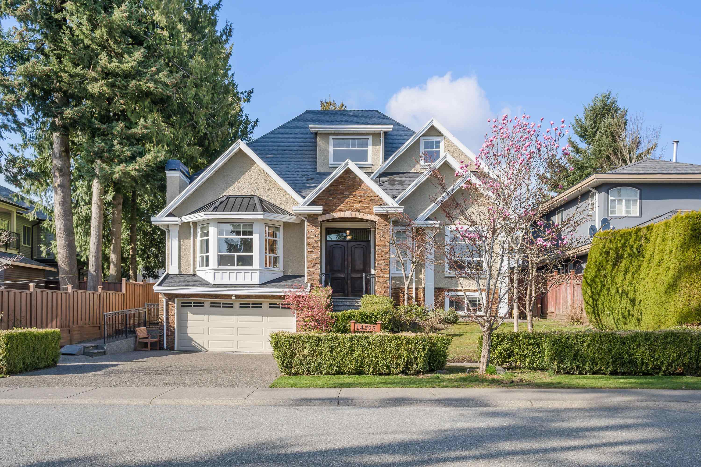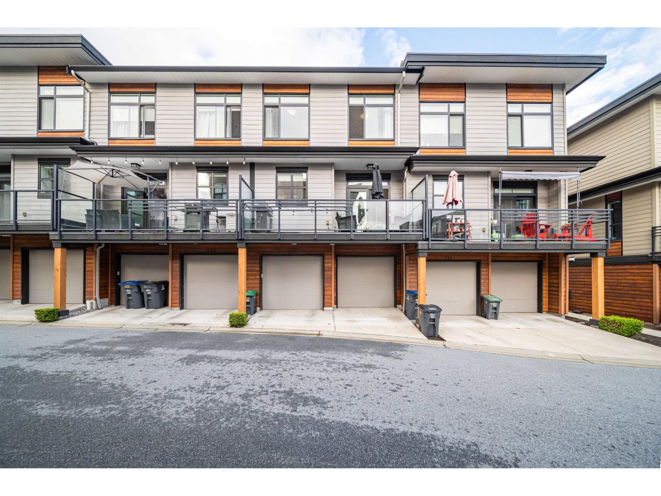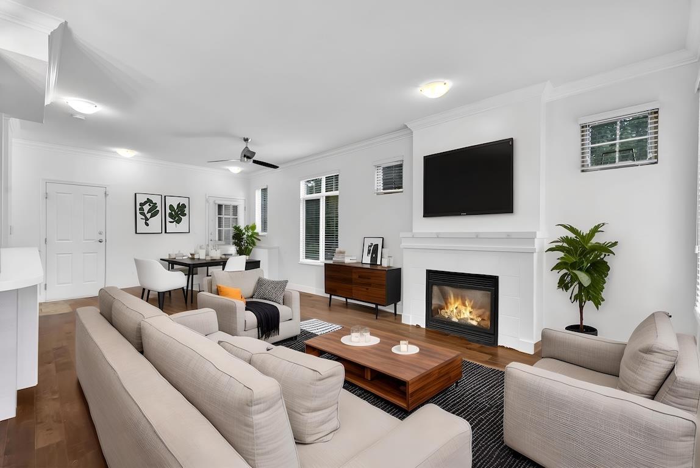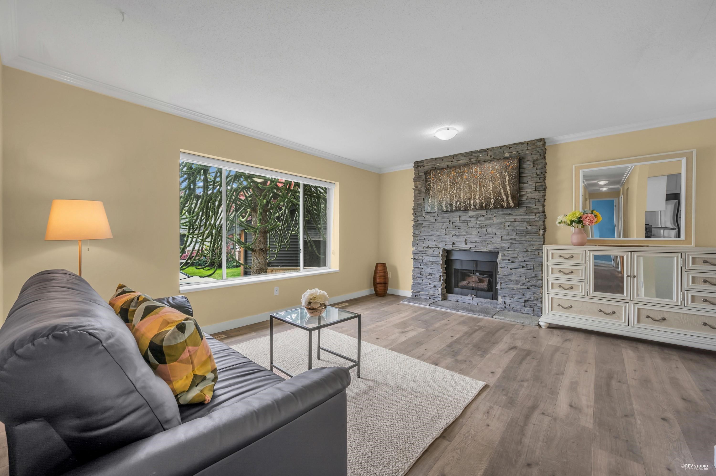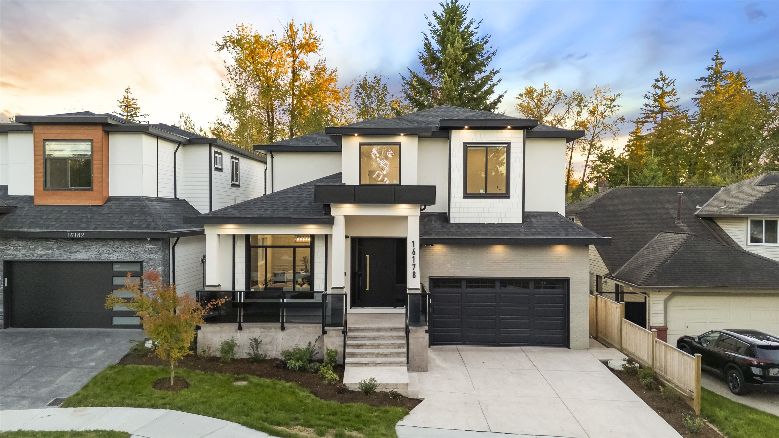- Houseful
- BC
- Langley
- Willoughby - Willowbrook
- 200b Street
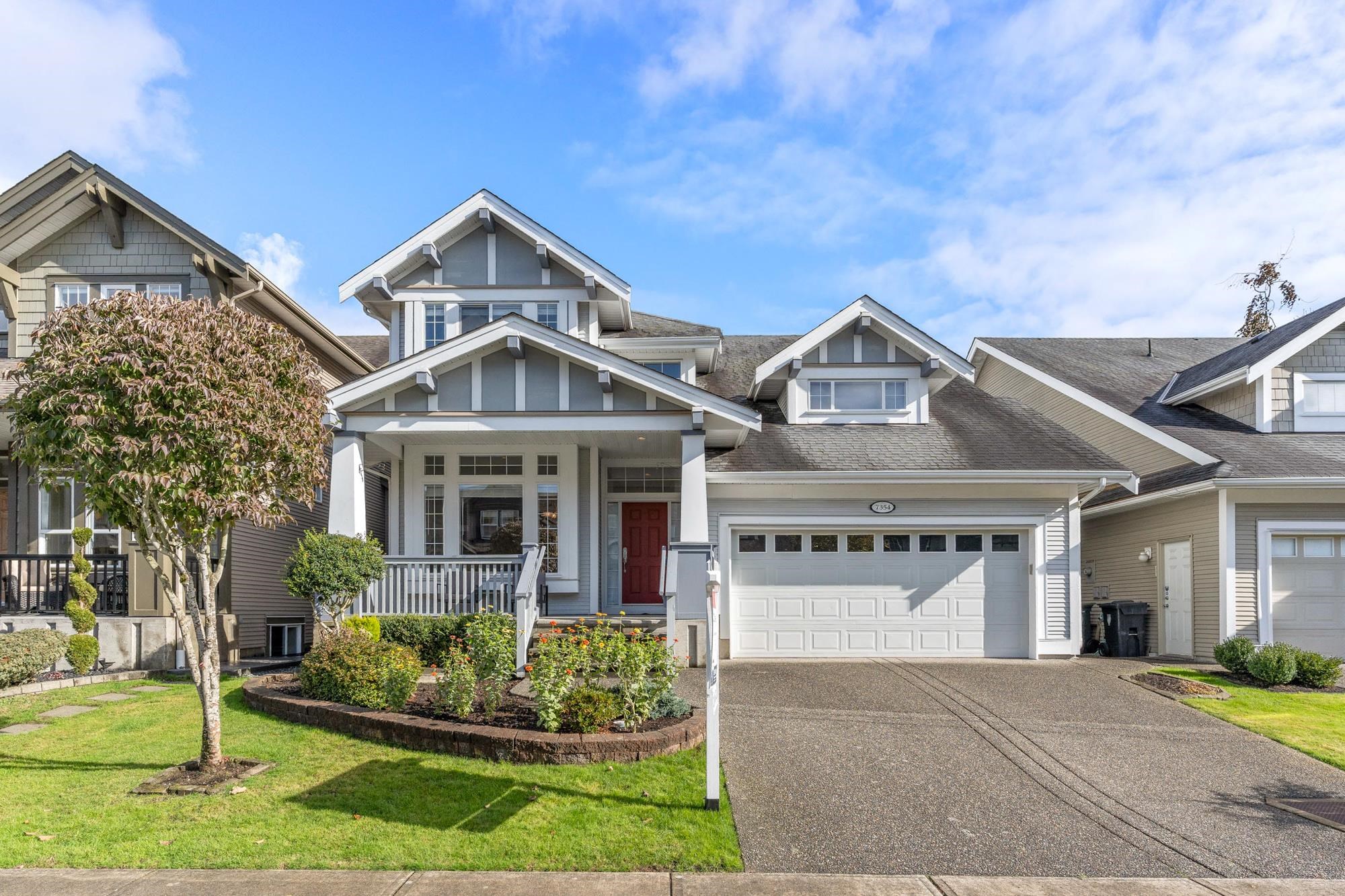
Highlights
Description
- Home value ($/Sqft)$492/Sqft
- Time on Houseful
- Property typeResidential
- Neighbourhood
- CommunityShopping Nearby
- Median school Score
- Year built2006
- Mortgage payment
Welcome to Jericho Ridge, one of Langley’s most sought after neighbourhoods! This Foxridge built, 4 bed, 4 bath, 3,200 sq ft. home has been lovingly maintained by original owners & offers true turn-key living. Step inside to find bright, open spaces, generous sized rooms, & timeless finishes throughout. The spacious kitchen opens to the family room & dining area—perfect for family time & entertaining. Upstairs features 3 large bedrooms including a serene ensuite with walk-in closet. The lower level offers incredible suite potential, ideal for family or future income. Outside, enjoy a fully fenced, private yard with mature cedars. Located in the RC Garnett Elementary & RE Mountain Secondary catchments, steps to parks& shopping. A rare opportunity in a family-friendly neighbourhood.
Home overview
- Heat source Electric, forced air
- Sewer/ septic Public sewer, sanitary sewer, storm sewer
- Construction materials
- Foundation
- Roof
- Fencing Fenced
- # parking spaces 4
- Parking desc
- # full baths 3
- # half baths 1
- # total bathrooms 4.0
- # of above grade bedrooms
- Community Shopping nearby
- Area Bc
- Subdivision
- Water source Public
- Zoning description Sr
- Lot dimensions 3735.0
- Lot size (acres) 0.09
- Basement information Finished
- Building size 3249.0
- Mls® # R3059935
- Property sub type Single family residence
- Status Active
- Virtual tour
- Tax year 2025
- Laundry 1.702m X 2.134m
- Bedroom 3.226m X 3.962m
- Recreation room 3.861m X 10.312m
- Walk-in closet 1.956m X 1.956m
Level: Above - Bedroom 3.353m X 4.648m
Level: Above - Bedroom 3.302m X 3.912m
Level: Above - Primary bedroom 4.572m X 4.343m
Level: Above - Eating area 3.912m X 2.438m
Level: Main - Dining room 2.972m X 4.928m
Level: Main - Living room 4.267m X 4.928m
Level: Main - Family room 4.521m X 4.572m
Level: Main - Kitchen 3.912m X 3.734m
Level: Main
- Listing type identifier Idx

$-4,264
/ Month

