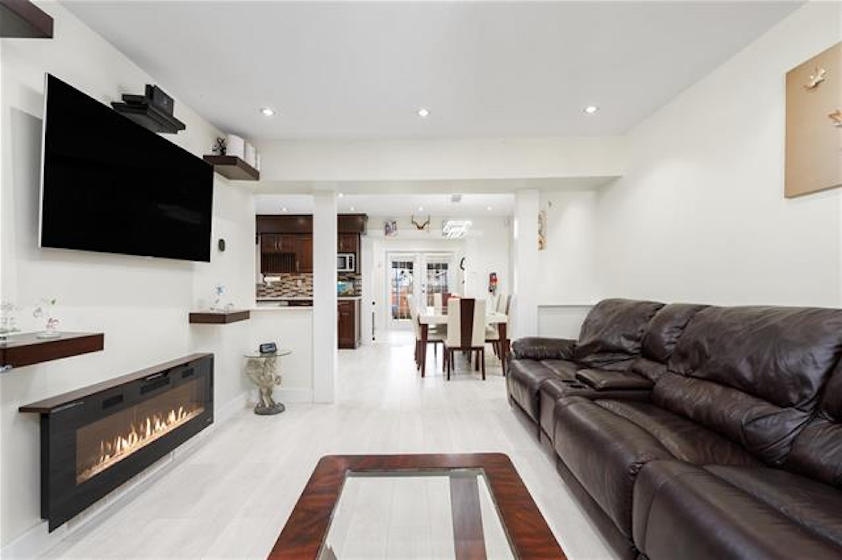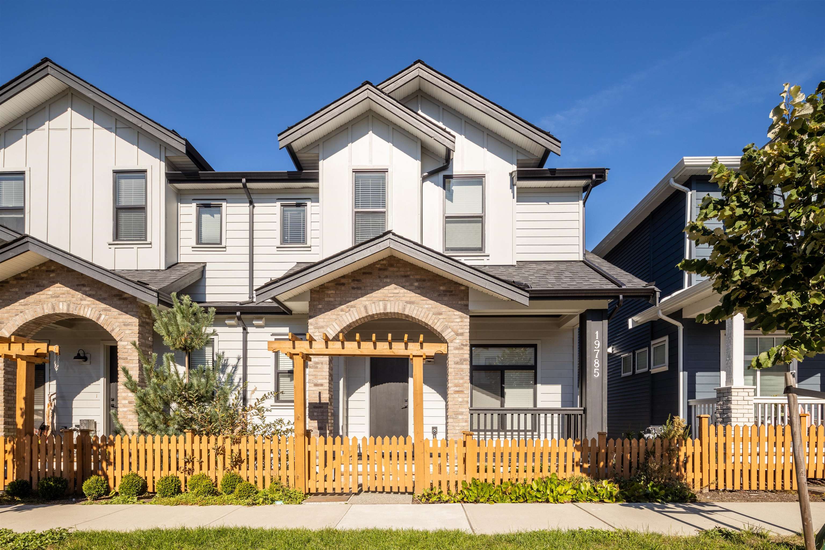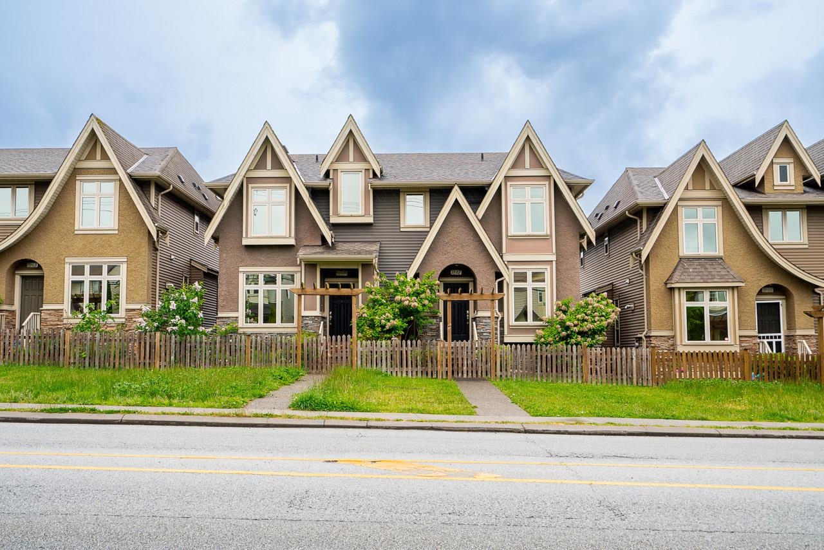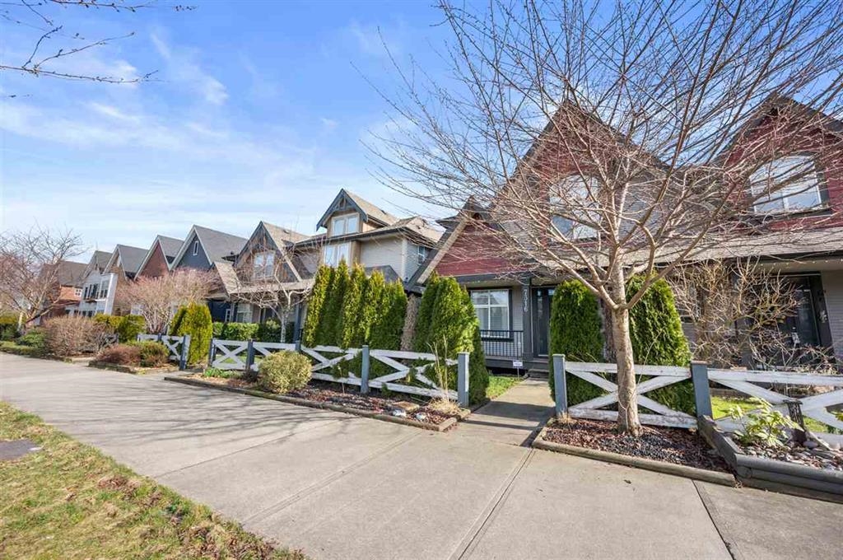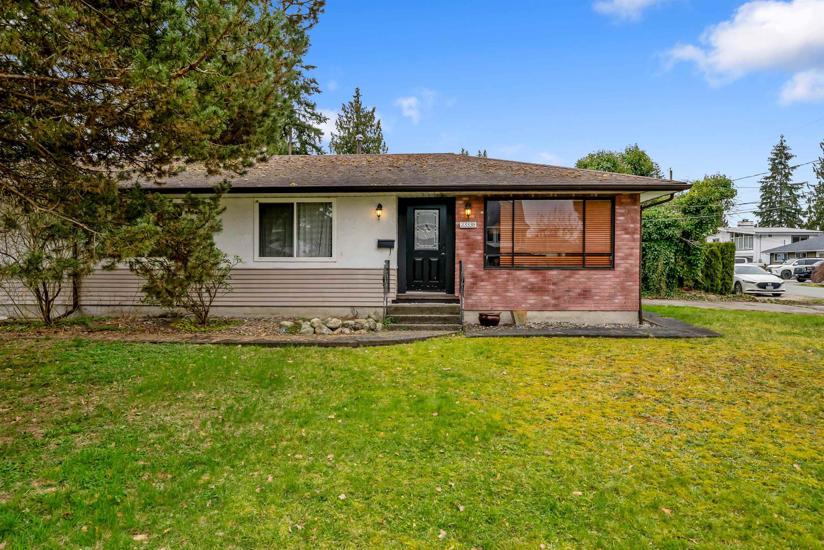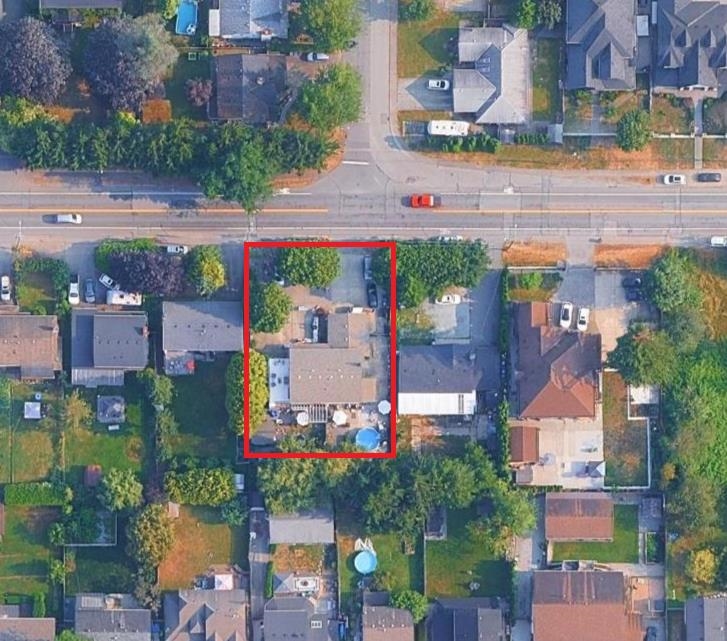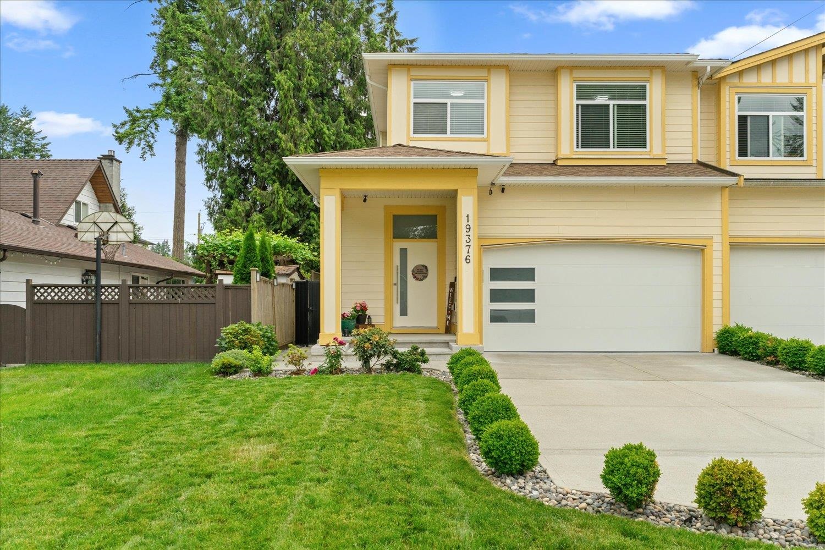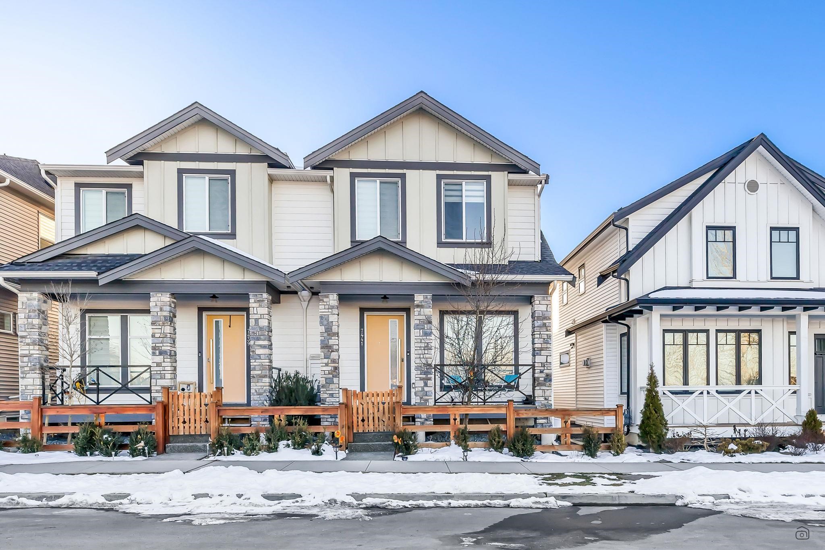- Houseful
- BC
- Langley
- Willoughby - Willowbrook
- 201 Street
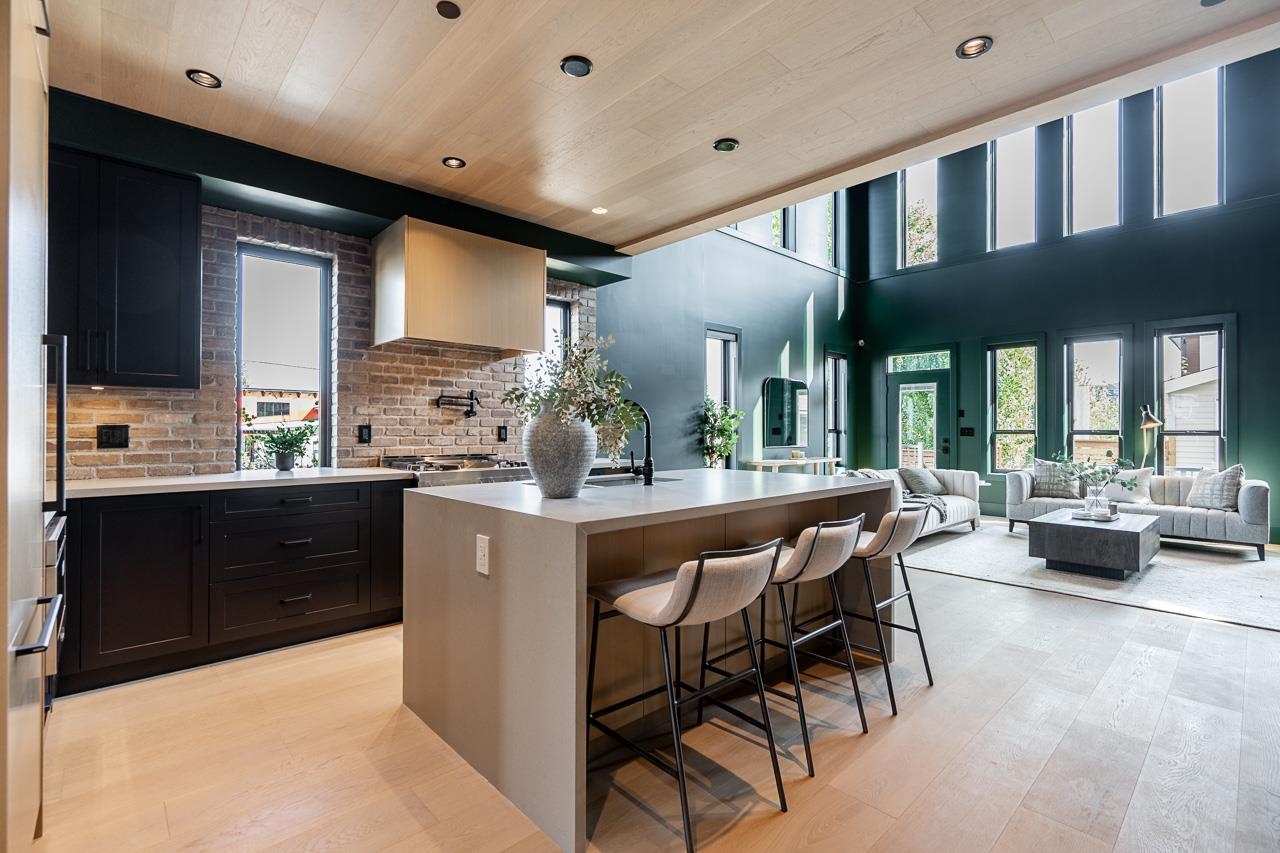
Highlights
Description
- Home value ($/Sqft)$521/Sqft
- Time on Houseful
- Property typeResidential
- Neighbourhood
- CommunityShopping Nearby
- Median school Score
- Year built2025
- Mortgage payment
NO STRATA FEES! The nicest duplex for sale in the Fraser Valley—Yaletown - inspired design in Langley’s Moments Development. Nearly 2,700 sq.ft. with 4 bedrooms & 4 baths, including 2 ensuites. Over $100K in upgrades! Details by Kaylee Jane Designs: floating stairs w/ lighting, wood-accent ceilings, engineered hardwood, soaring open-to-below, gas fireplace, 36" JennAir range, upgraded JennAir fridge & all-in-one LG washer/dryers. Rough-ins for another bath + potential for 2 more bedrooms. Chef’s kitchen with quartz island, soft-close cabinetry & walk-in pantry. Oversized primary suite w/ steam shower ensuite & walk-in closet. Fenced yard, EV ready garage, 2-5-10 warranty, all steps to LEC & Latimer Village.
MLS®#R3054643 updated 6 days ago.
Houseful checked MLS® for data 6 days ago.
Home overview
Amenities / Utilities
- Heat source Forced air
- Sewer/ septic Public sewer, sanitary sewer, storm sewer
Exterior
- Construction materials
- Foundation
- Roof
- Fencing Fenced
- # parking spaces 2
- Parking desc
Interior
- # full baths 3
- # half baths 1
- # total bathrooms 4.0
- # of above grade bedrooms
- Appliances Washer/dryer, dishwasher, refrigerator, stove, microwave
Location
- Community Shopping nearby
- Area Bc
- View No
- Water source Public
- Zoning description Sd
Lot/ Land Details
- Lot dimensions 3207.0
Overview
- Lot size (acres) 0.07
- Basement information Finished, exterior entry
- Building size 2689.0
- Mls® # R3054643
- Property sub type Duplex
- Status Active
- Tax year 2025
Rooms Information
metric
- Bedroom 2.743m X 3.531m
- Bedroom 3.734m X 4.699m
- Bedroom 3.099m X 2.946m
- Walk-in closet 2.184m X 2.616m
Level: Above - Laundry 1.041m X 1.727m
Level: Above - Primary bedroom 4.191m X 4.115m
Level: Above - Flex room 2.692m X 2.718m
Level: Above - Foyer 1.473m X 2.388m
Level: Main - Dining room 3.048m X 5.08m
Level: Main - Kitchen 4.089m X 2.972m
Level: Main - Office 3.048m X 3.632m
Level: Main - Living room 2.616m X 5.893m
Level: Main
SOA_HOUSEKEEPING_ATTRS
- Listing type identifier Idx

Lock your rate with RBC pre-approval
Mortgage rate is for illustrative purposes only. Please check RBC.com/mortgages for the current mortgage rates
$-3,733
/ Month25 Years fixed, 20% down payment, % interest
$
$
$
%
$
%

Schedule a viewing
No obligation or purchase necessary, cancel at any time
Nearby Homes
Real estate & homes for sale nearby

