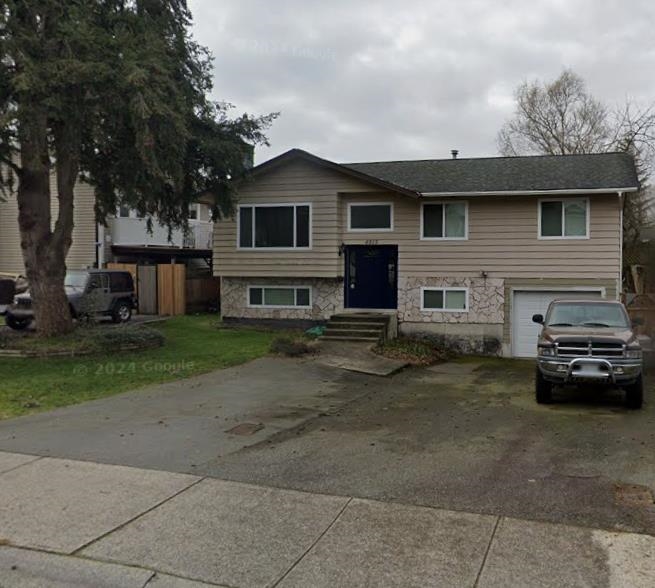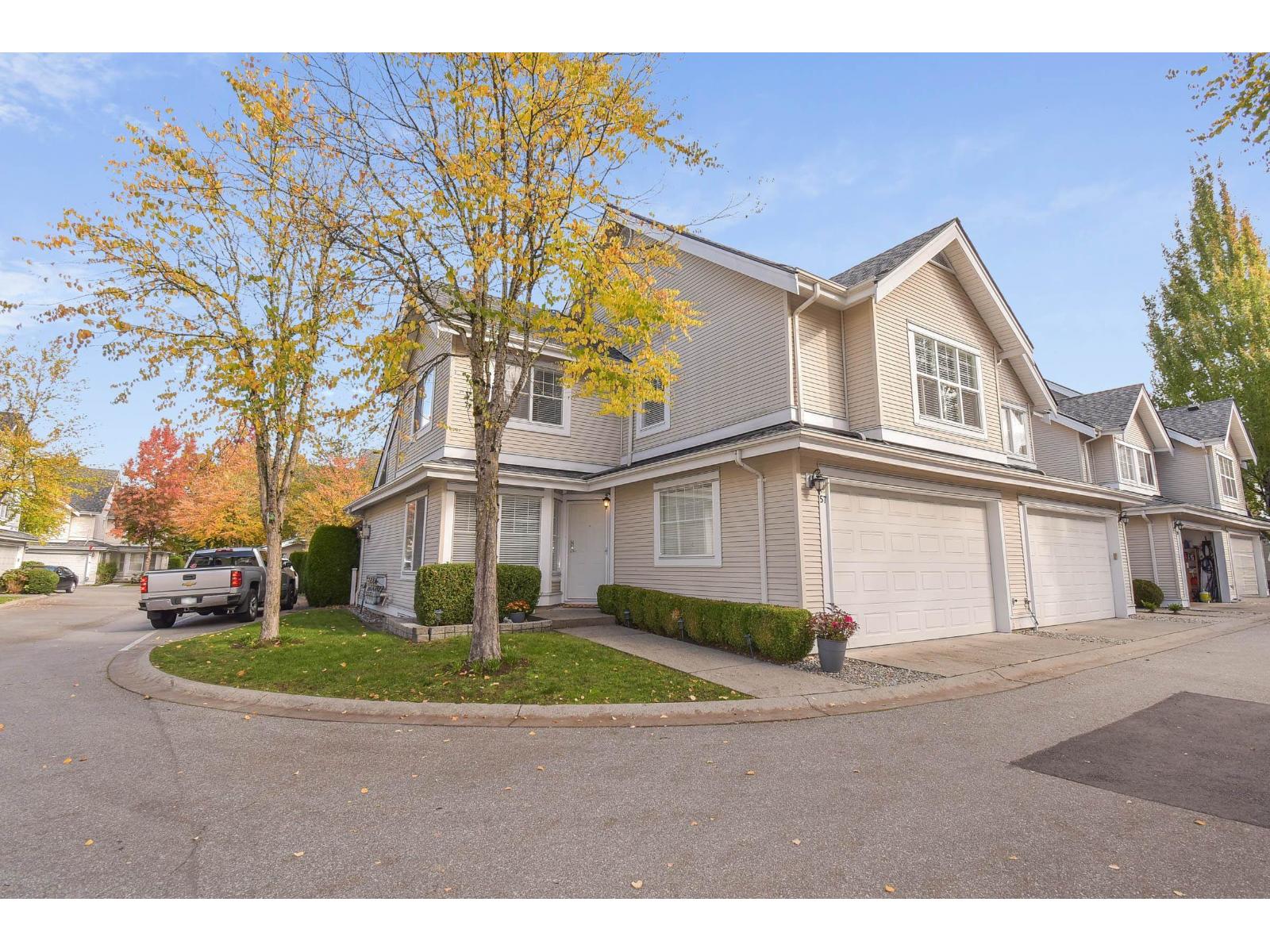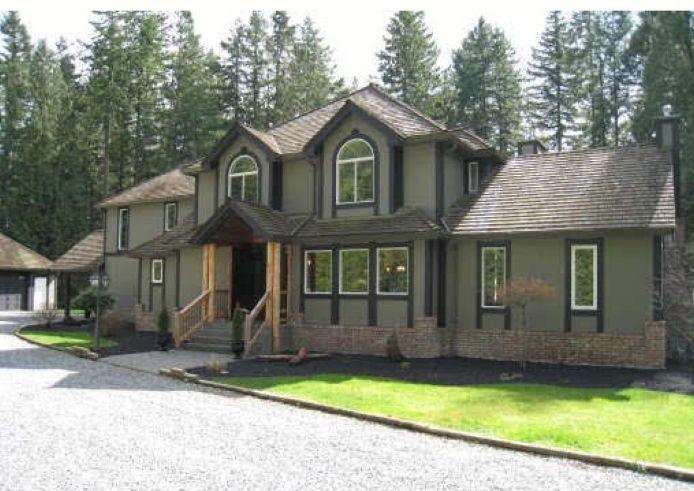
201 Street
201 Street
Highlights
Description
- Home value ($/Sqft)$538/Sqft
- Time on Houseful
- Property typeResidential
- StyleSplit entry
- Neighbourhood
- CommunityShopping Nearby
- Median school Score
- Year built1973
- Mortgage payment
This well-maintained home features an open-concept kitchen with heated tile floors, a large island, and ample cabinets. The main floor boasts hardwood floors and crown molding, while bedrooms have laminate. The lower level offers 2 bedrooms, a spacious family room, and a laundry area with a sink. Highlights include 2 updated gas fireplaces, a 4-year-old hot water heater, and a large cedar-covered deck overlooking a west-facing backyard. The garage has new drywall and an insulated door. A 3-bedroom suite provides a $1,700/month mortgage helper. Near Simonds Elementary & HD Stafford Secondary. Some cosmetic updates, like fresh paint, add value. May 2025-new dish washer upstairs, new flooring & sink tap downstairs. New drainage outside (south) $26k spent in renos. Open house Sun Oct 5 2-4PM.
Home overview
- Heat source Baseboard, forced air
- Sewer/ septic Public sewer, sanitary sewer, storm sewer
- Construction materials
- Foundation
- Roof
- Fencing Fenced
- # parking spaces 4
- Parking desc
- # full baths 2
- # half baths 1
- # total bathrooms 3.0
- # of above grade bedrooms
- Appliances Washer/dryer, dishwasher, refrigerator, stove, microwave
- Community Shopping nearby
- Area Bc
- Subdivision
- View No
- Water source Public
- Zoning description Rs1
- Lot dimensions 7315.0
- Lot size (acres) 0.17
- Basement information Full
- Building size 2359.0
- Mls® # R3030942
- Property sub type Single family residence
- Status Active
- Tax year 2024
- Bedroom 2.769m X 2.261m
Level: Basement - Living room 6.096m X 4.572m
Level: Basement - Bedroom 2.743m X 3.861m
Level: Basement - Bedroom 4.597m X 4.166m
Level: Basement - Laundry 2.743m X 3.251m
Level: Basement - Kitchen 2.438m X 2.438m
Level: Basement - Living room 3.835m X 4.445m
Level: Main - Primary bedroom 4.039m X 3.327m
Level: Main - Bedroom 2.921m X 2.718m
Level: Main - Bedroom 3.658m X 3.023m
Level: Main - Dining room 4.394m X 3.302m
Level: Main - Kitchen 2.997m X 3.302m
Level: Main
- Listing type identifier Idx

$-3,387
/ Month












