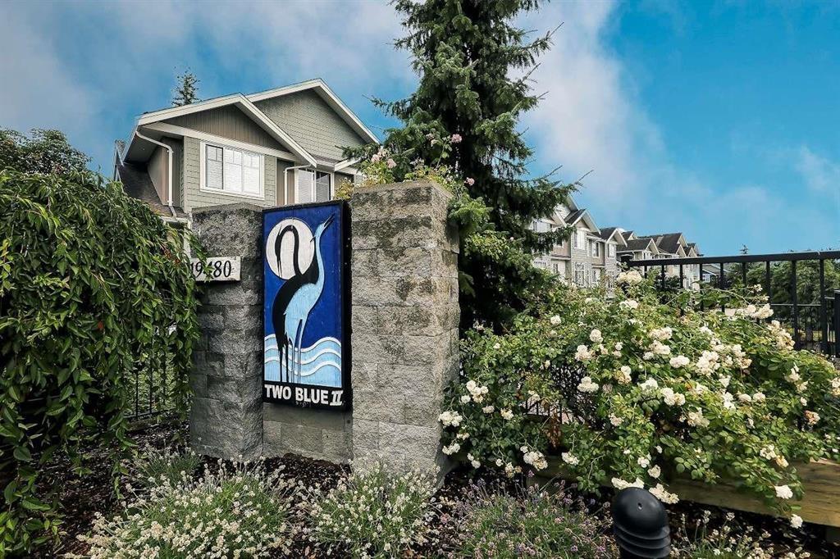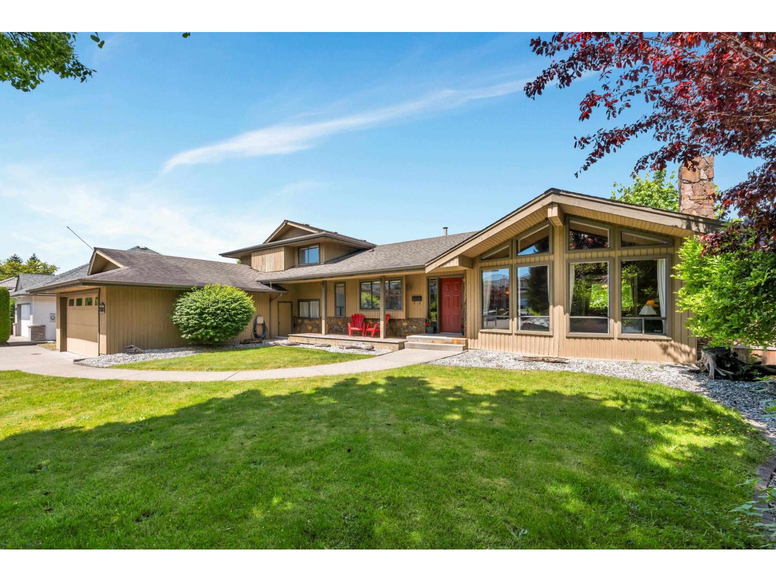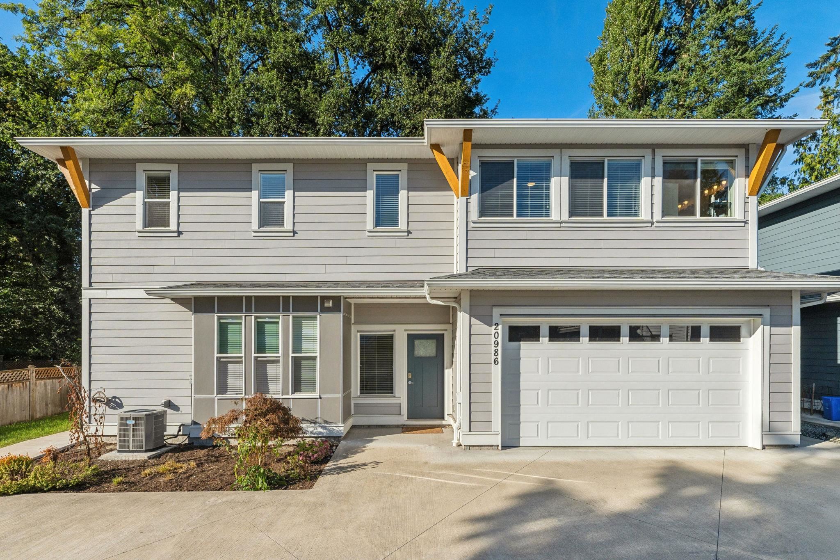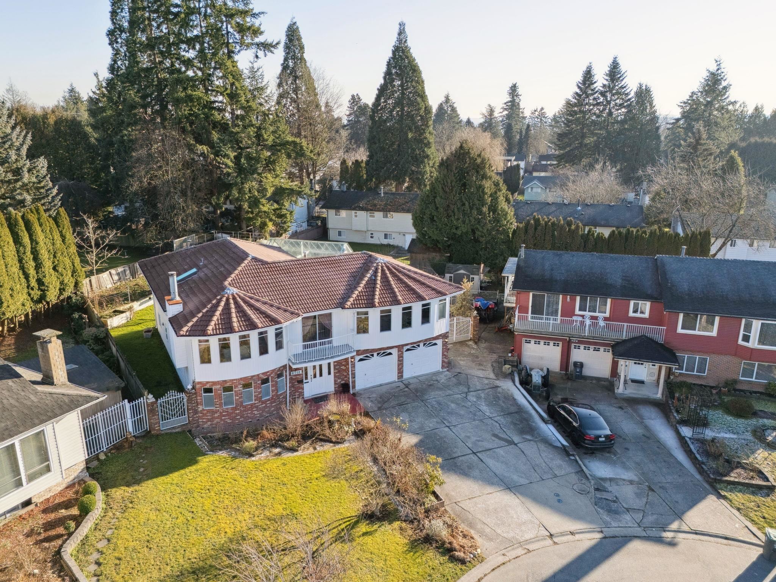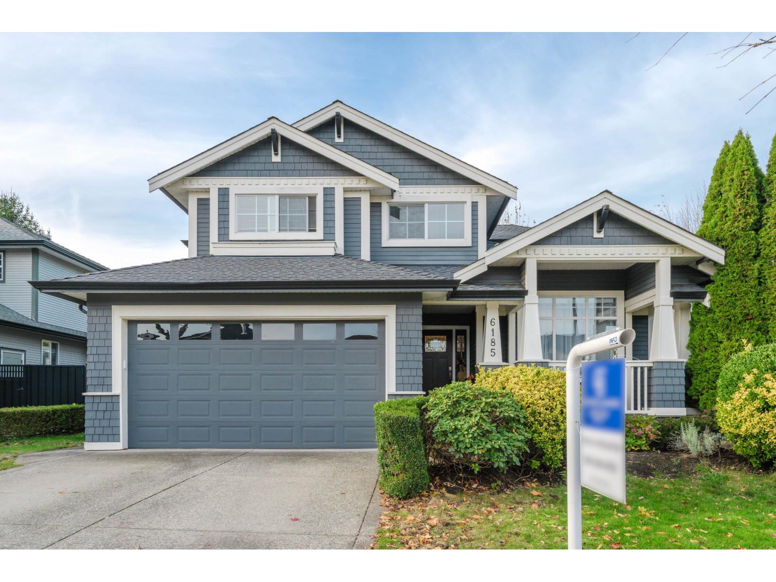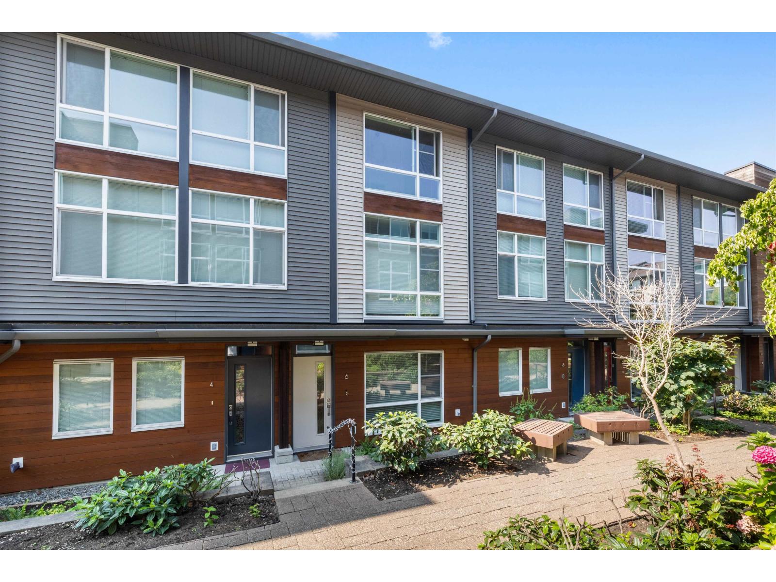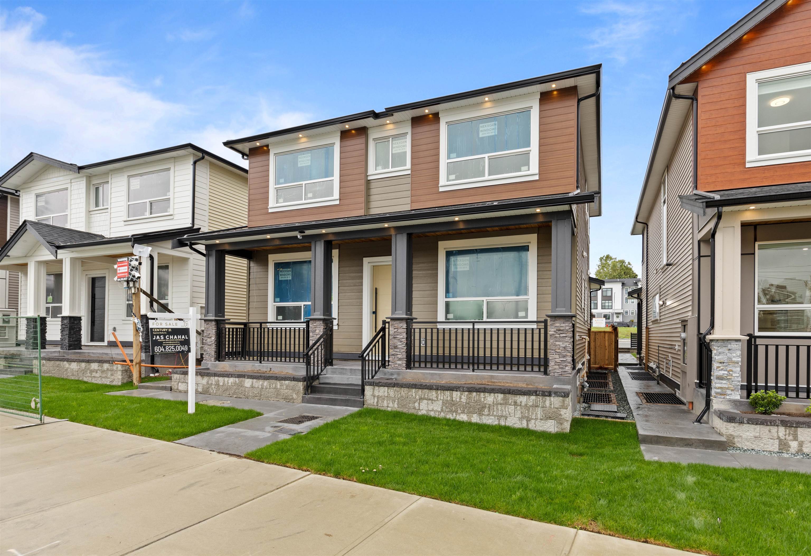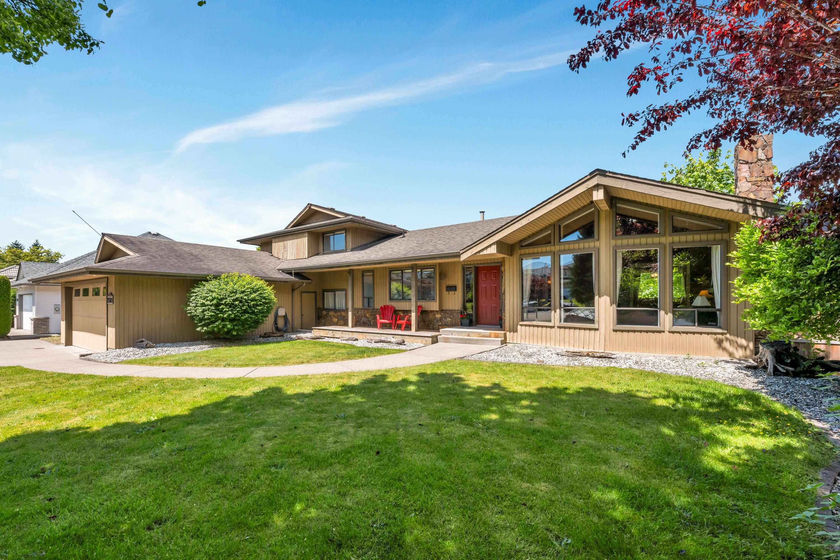Select your Favourite features
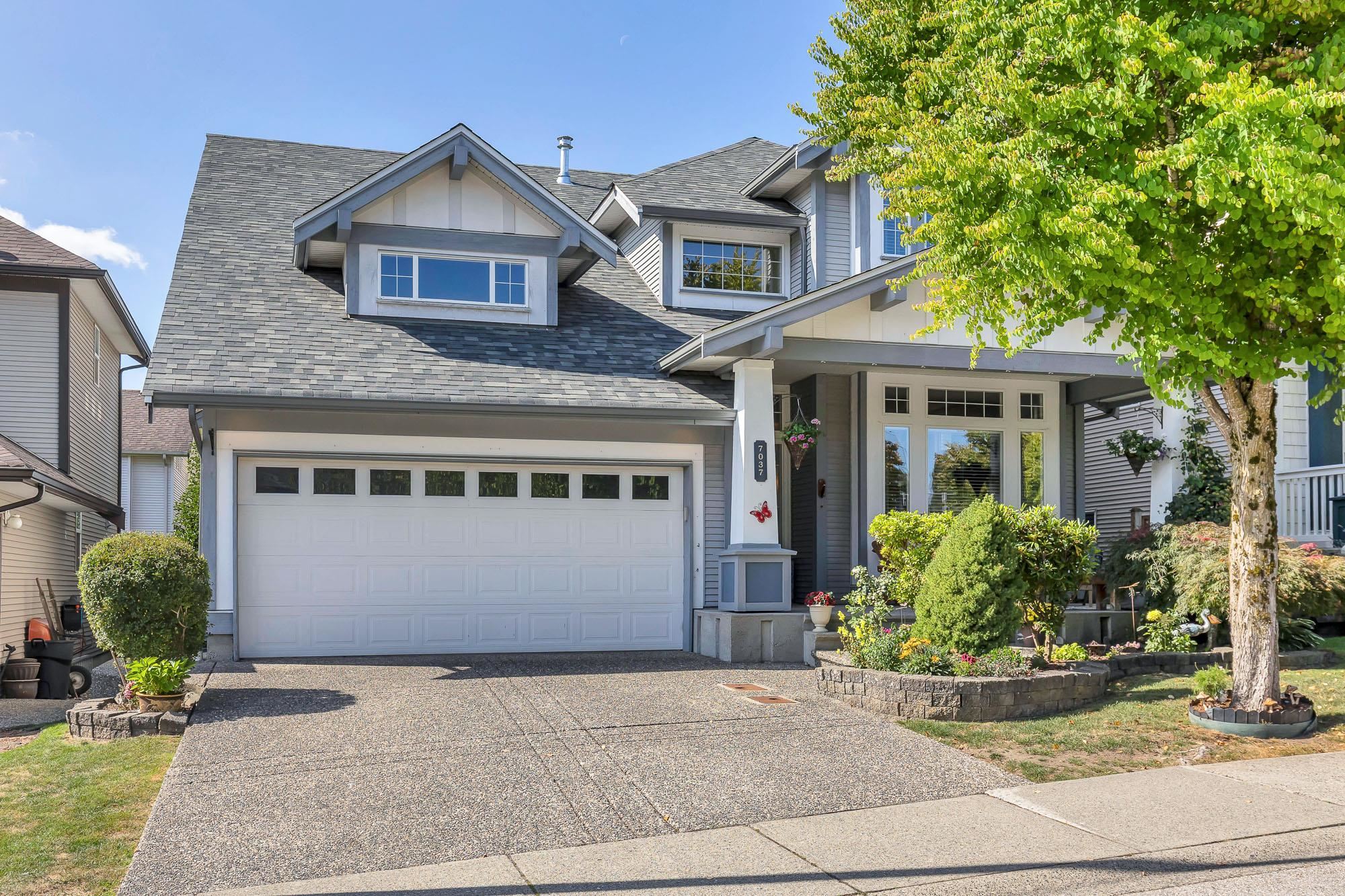
Highlights
Description
- Home value ($/Sqft)$446/Sqft
- Time on Houseful
- Property typeResidential
- Neighbourhood
- CommunityShopping Nearby
- Median school Score
- Year built2003
- Mortgage payment
LOCATION! ACROSS FROM RC GARNET PARK; KIDS WALK TO SCHOOL! Welcoming veranda invites you into Open & bright 5 bedroom, 4 bath home. Living area includes flexible living/dining rooms & open kitchen/family room space w/overheight ceilings, true hardwood floors & gas fireplace. Main floor access onto sundeck overlooks fenced yard, gardens & patio. Commercial grade awning allows cover when wanted! Primary bedroom feat. vaulted ceiling, space for King bed, ensuite w/dbl sinks, sep shower, soaker tub + walk-in closet. Generous sized rooms- teenagers will appreciate the space. Full basement w/sink, full finished bath & 2 bedrooms. Separate entry. No suite, but suite-able. NEW ROOF JULY 2025, GUTTERS REPLACED SEPT. 2025. PERFECT LOCALE FOR DAYCARE!!
MLS®#R3061414 updated 2 days ago.
Houseful checked MLS® for data 2 days ago.
Home overview
Amenities / Utilities
- Heat source Forced air, natural gas
- Sewer/ septic Public sewer, sanitary sewer, storm sewer
Exterior
- Construction materials
- Foundation
- Roof
- # parking spaces 4
- Parking desc
Interior
- # full baths 3
- # half baths 1
- # total bathrooms 4.0
- # of above grade bedrooms
- Appliances Washer/dryer, dishwasher, refrigerator, stove
Location
- Community Shopping nearby
- Area Bc
- Water source Public
- Zoning description Cd-38c
Lot/ Land Details
- Lot dimensions 3541.0
Overview
- Lot size (acres) 0.08
- Basement information Full, finished, exterior entry
- Building size 3292.0
- Mls® # R3061414
- Property sub type Single family residence
- Status Active
- Tax year 2025
Rooms Information
metric
- Bedroom 3.683m X 3.734m
Level: Above - Bedroom 3.632m X 3.937m
Level: Above - Primary bedroom 4.115m X 4.547m
Level: Above - Walk-in closet 1.88m X 1.981m
Level: Above - Bedroom 3.099m X 3.886m
Level: Basement - Bedroom 3.226m X 3.962m
Level: Basement - Recreation room 3.886m X 7.391m
Level: Basement - Hobby room 2.819m X 3.454m
Level: Basement - Foyer 1.676m X 3.048m
Level: Main - Kitchen 3.15m X 4.064m
Level: Main - Living room 3.683m X 4.089m
Level: Main - Eating area 2.997m X 4.013m
Level: Main - Family room 4.115m X 4.851m
Level: Main - Dining room 3.048m X 3.81m
Level: Main
SOA_HOUSEKEEPING_ATTRS
- Listing type identifier Idx

Lock your rate with RBC pre-approval
Mortgage rate is for illustrative purposes only. Please check RBC.com/mortgages for the current mortgage rates
$-3,917
/ Month25 Years fixed, 20% down payment, % interest
$
$
$
%
$
%

Schedule a viewing
No obligation or purchase necessary, cancel at any time
Nearby Homes
Real estate & homes for sale nearby




