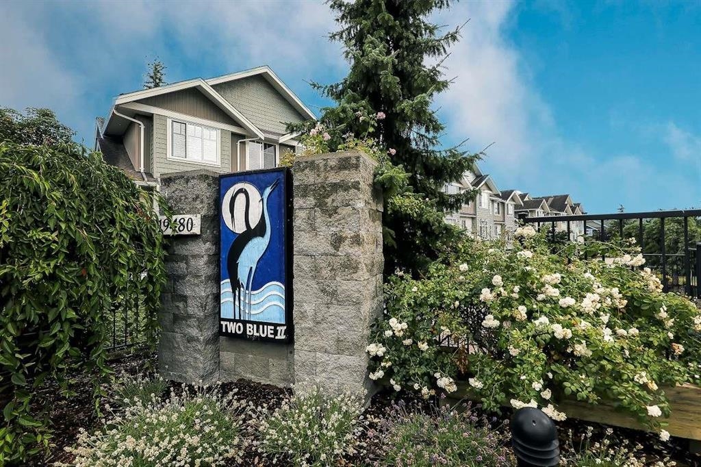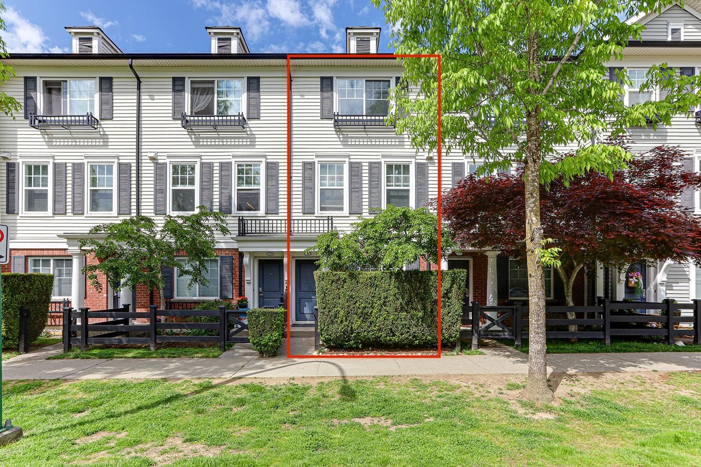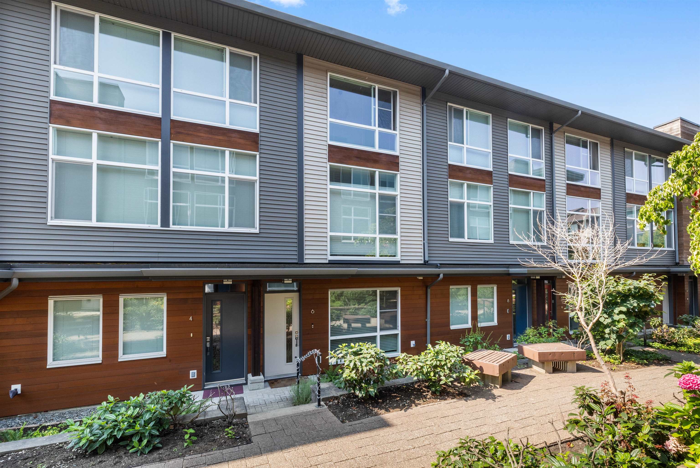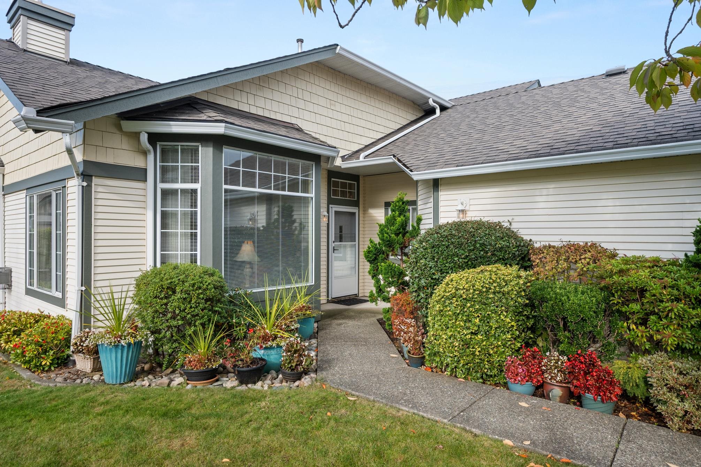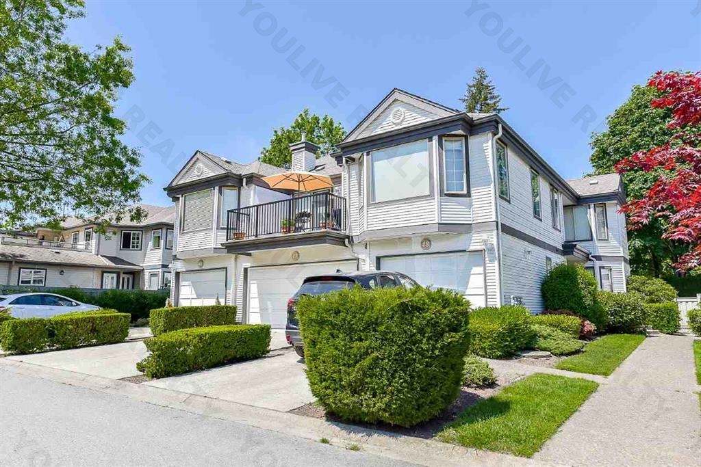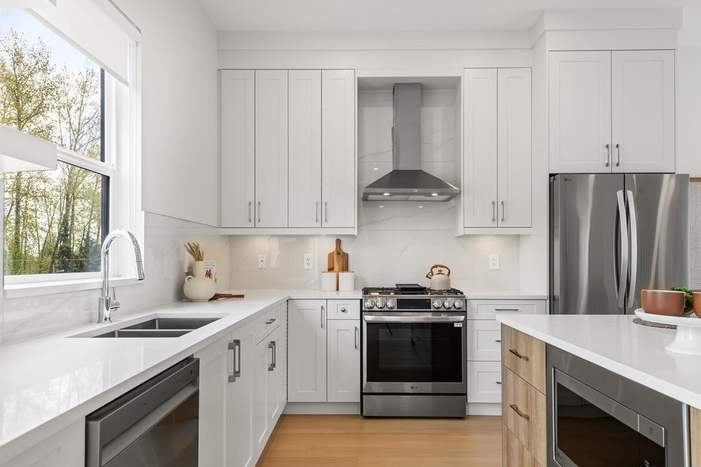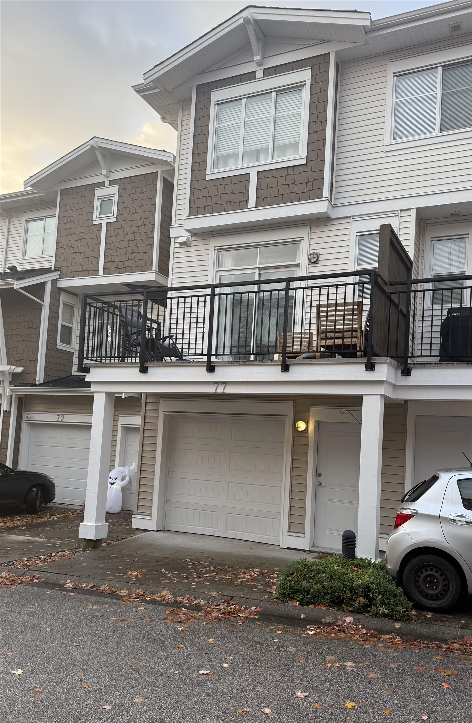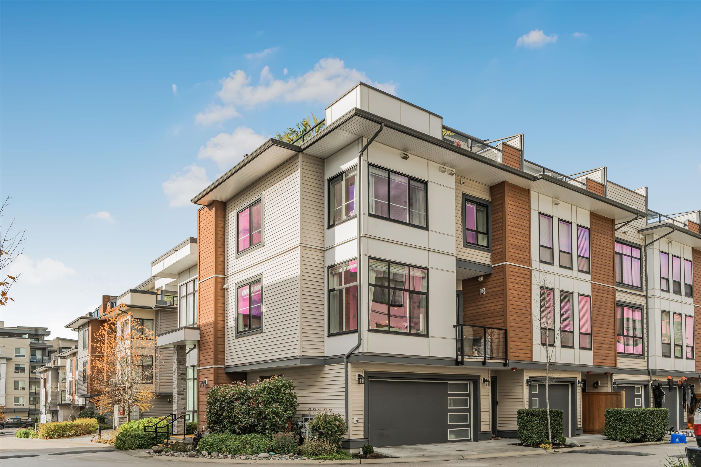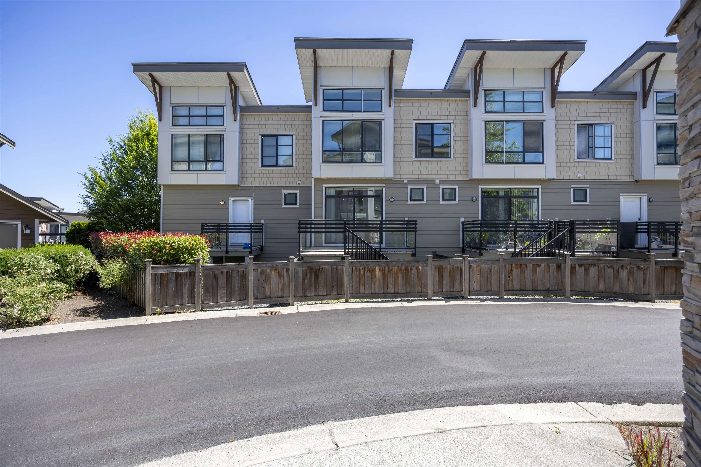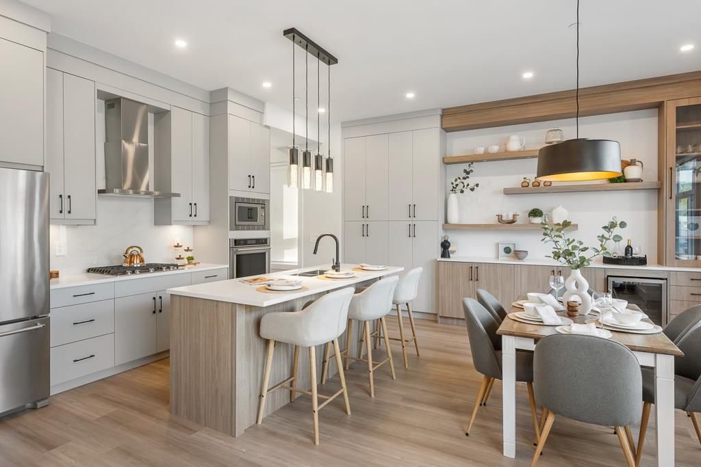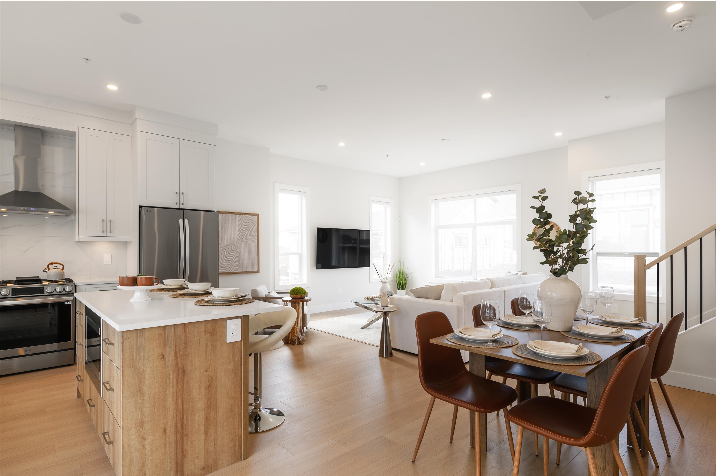Select your Favourite features
- Houseful
- BC
- Langley
- Willoughby - Willowbrook
- 20120 68 Avenue #8
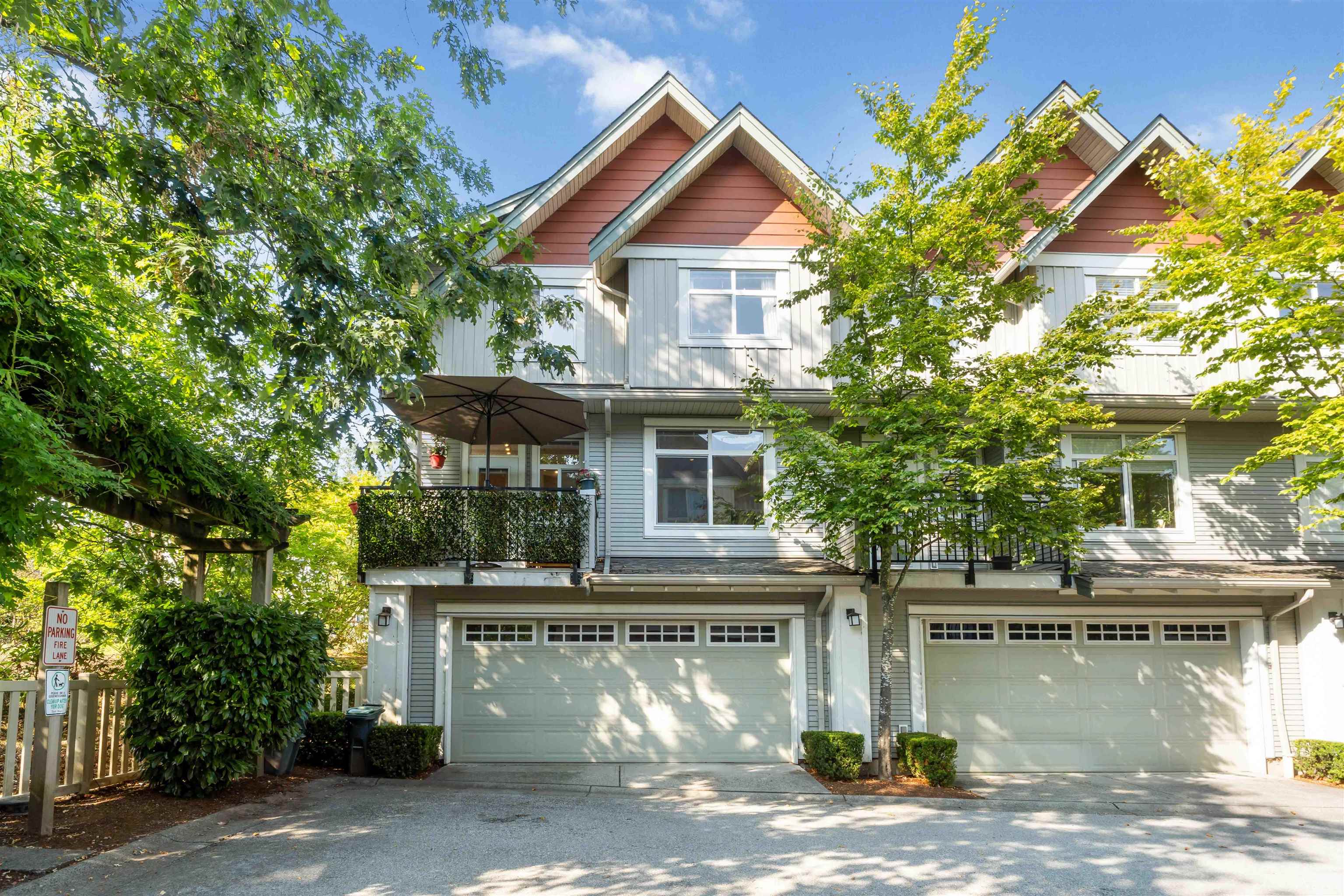
20120 68 Avenue #8
For Sale
54 Days
$829,000 $10K
$819,000
4 beds
4 baths
1,696 Sqft
20120 68 Avenue #8
For Sale
54 Days
$829,000 $10K
$819,000
4 beds
4 baths
1,696 Sqft
Highlights
Description
- Home value ($/Sqft)$483/Sqft
- Time on Houseful
- Property typeResidential
- Neighbourhood
- CommunityShopping Nearby
- Median school Score
- Year built2005
- Mortgage payment
Very rare 4-bedroom, 4-bath corner townhome with nearly 1,700 sq. ft. of bright, modern living space featuring three bedrooms up, spacious main floor with a large entrance foyer and versatile fourth bedroom and bath on the lower level, perfect for guests or a private home office. Enjoy outdoor living with a balcony off the kitchen and a fenced front yard. Recent upgrades include all new kitchen appliances, new washer and dryer, gas furnace and water heater. With a convenient side-by-side garage and an easy walk to shops and schools, this home combines space, privacy, and unbeatable value in a well-managed community.
MLS®#R3044745 updated 13 hours ago.
Houseful checked MLS® for data 13 hours ago.
Home overview
Amenities / Utilities
- Heat source Baseboard, electric, forced air
- Sewer/ septic Public sewer, sanitary sewer, storm sewer
Exterior
- Construction materials
- Foundation
- Roof
- Fencing Fenced
- # parking spaces 2
- Parking desc
Interior
- # full baths 2
- # half baths 2
- # total bathrooms 4.0
- # of above grade bedrooms
- Appliances Washer/dryer, dishwasher, refrigerator, stove
Location
- Community Shopping nearby
- Area Bc
- Water source Public
- Zoning description Cd-52
Overview
- Basement information Full
- Building size 1696.0
- Mls® # R3044745
- Property sub type Townhouse
- Status Active
- Virtual tour
- Tax year 2025
Rooms Information
metric
- Bedroom 4.724m X 2.87m
- Primary bedroom 3.708m X 3.937m
Level: Above - Bedroom 2.845m X 3.378m
Level: Above - Bedroom 2.946m X 3.556m
Level: Above - Dressing room 3.378m X 3.962m
Level: Main - Living room 4.039m X 5.639m
Level: Main - Foyer 1.626m X 3.175m
Level: Main - Kitchen 2.616m X 3.073m
Level: Main
SOA_HOUSEKEEPING_ATTRS
- Listing type identifier Idx

Lock your rate with RBC pre-approval
Mortgage rate is for illustrative purposes only. Please check RBC.com/mortgages for the current mortgage rates
$-2,184
/ Month25 Years fixed, 20% down payment, % interest
$
$
$
%
$
%

Schedule a viewing
No obligation or purchase necessary, cancel at any time
Nearby Homes
Real estate & homes for sale nearby

