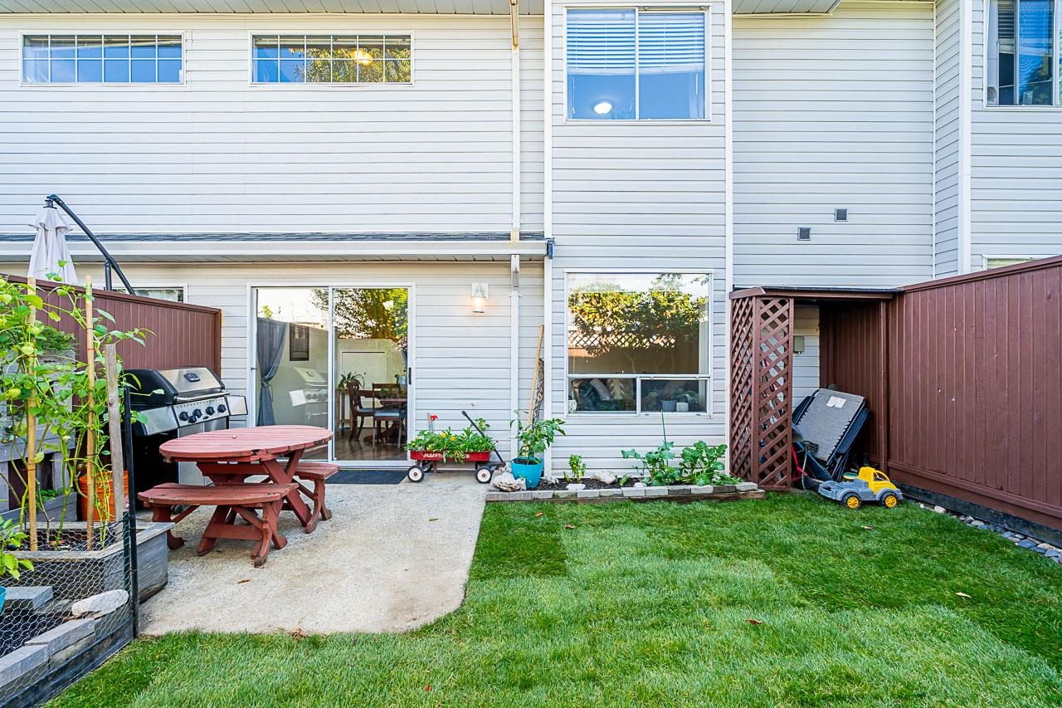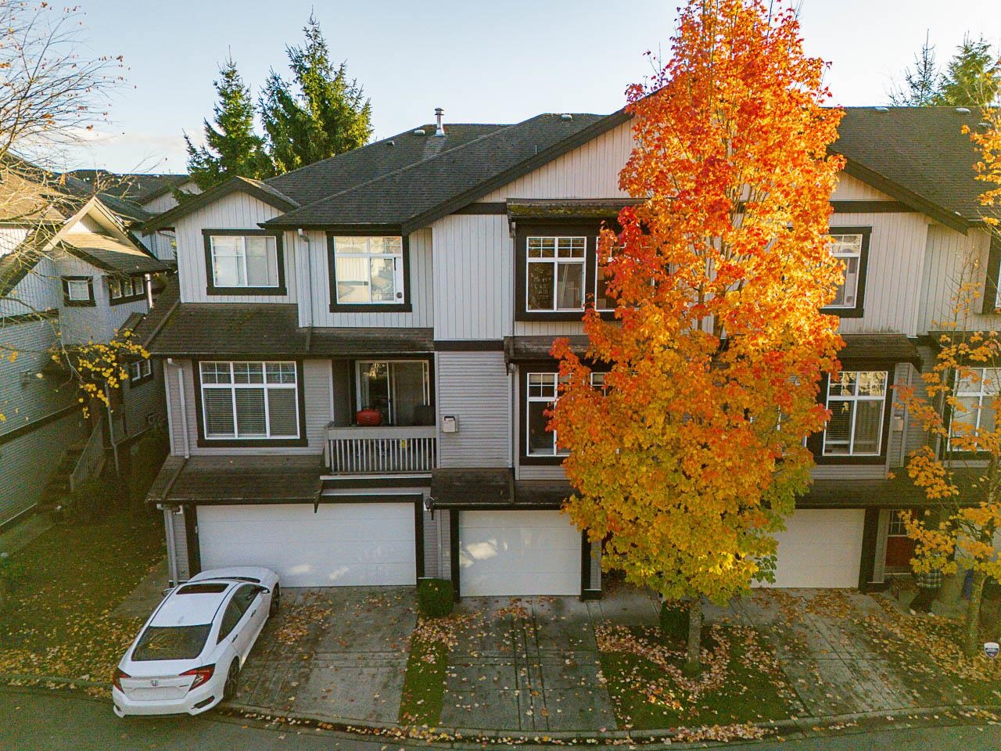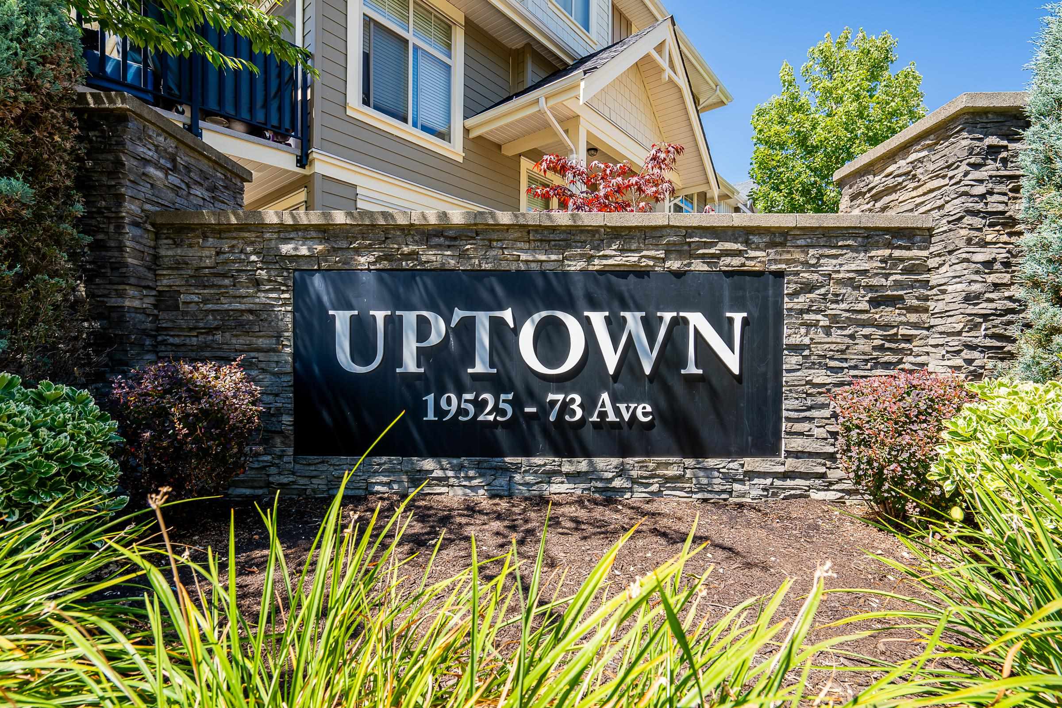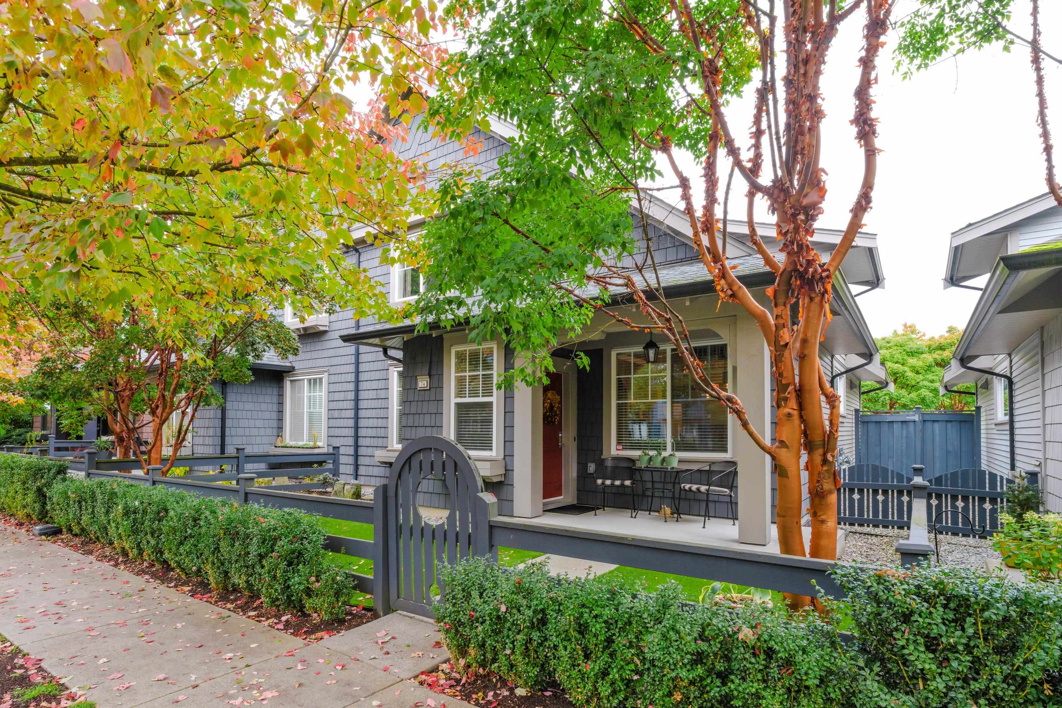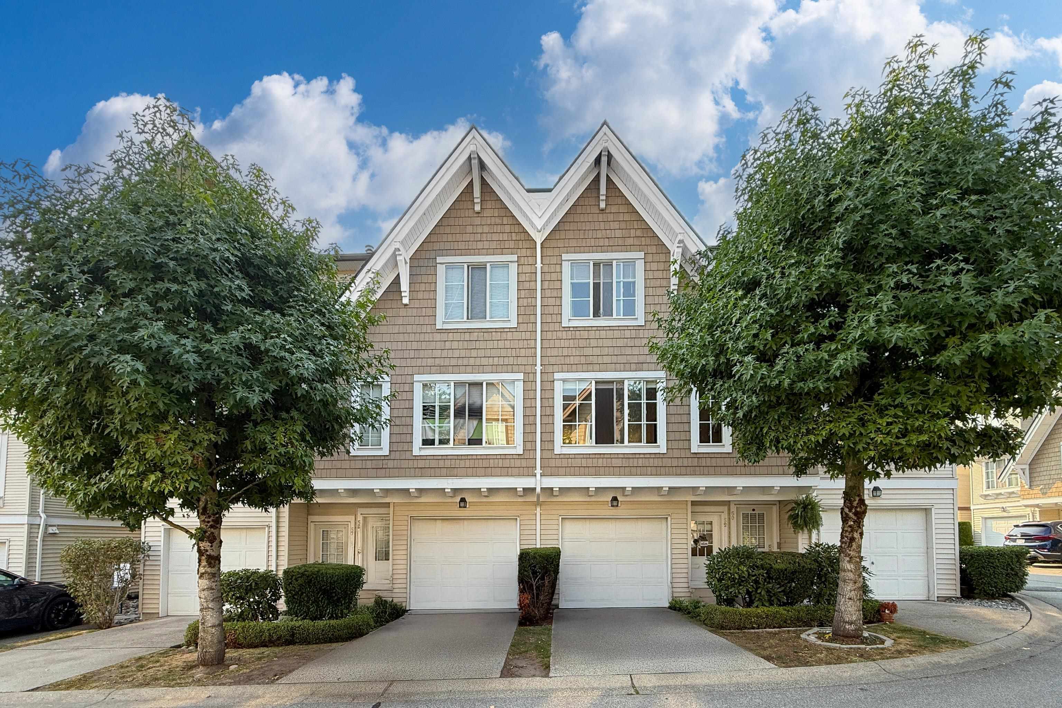- Houseful
- BC
- Langley
- Willoughby - Willowbrook
- 20155 84 Avenue #31
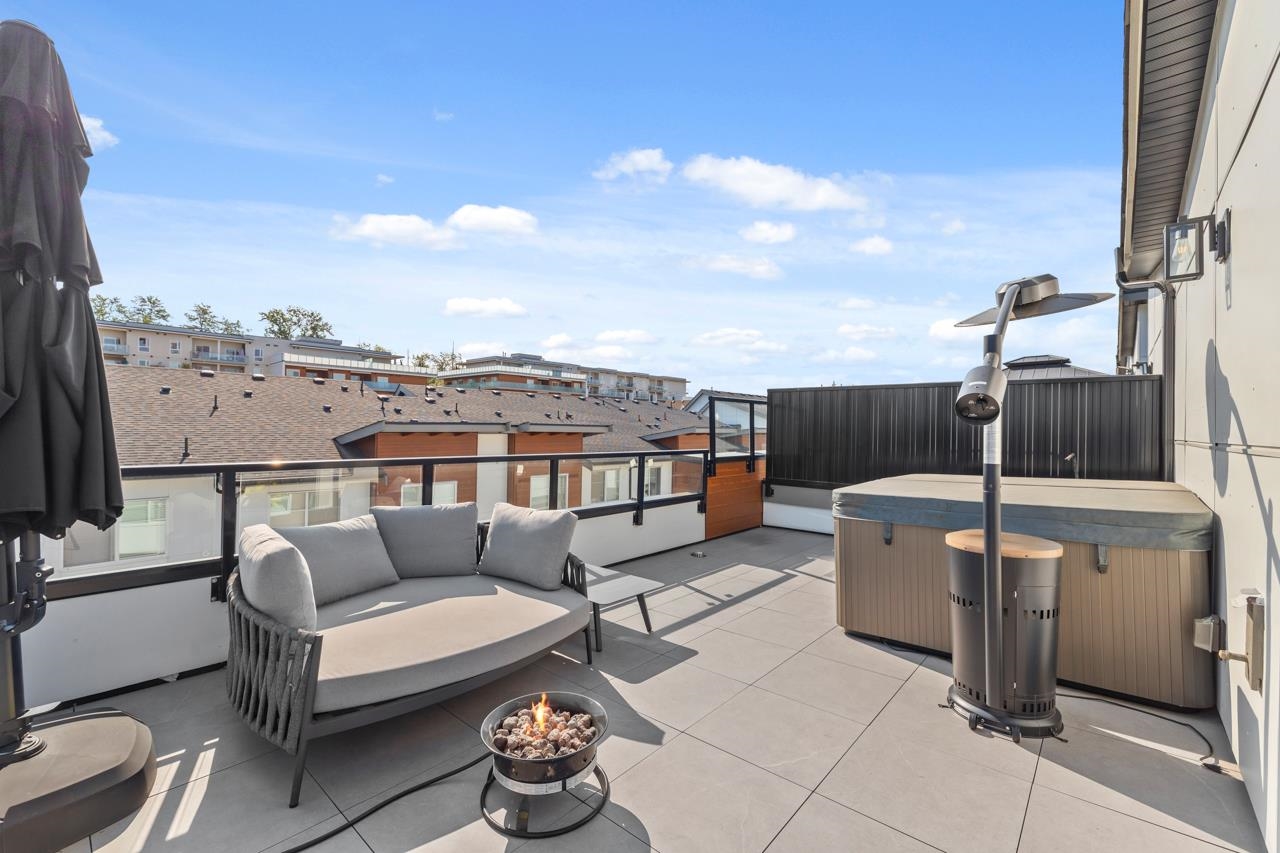
Highlights
Description
- Home value ($/Sqft)$504/Sqft
- Time on Houseful
- Property typeResidential
- Neighbourhood
- CommunityShopping Nearby
- Median school Score
- Year built2022
- Mortgage payment
Welcome to your MEGA sized immaculate CORNER townhome with AIR CON & ROOFTOP DECK. A stunning 5 bedroom, 3.5 bathroom home offering 2,379 sqft of modern living. Enjoy quality top of the line finishings, quartz countertops, SS gas appliances, custom millwork, A/C, functional layout with 3 spacious bedrooms upstairs, and a private rooftop deck perfect for relaxing or entertaining. Double garage. Ideally located near Hwy 1, Carvolth Park & Ride, Walmart, Costco, T&T, coffee shops, parks, Langley Events Centre, and top-rated schools including R.E. Mountain Secondary and Richard Bulpitt Elementary. A perfect blend of comfort, convenience, and lifestyle!
MLS®#R3047686 updated 1 week ago.
Houseful checked MLS® for data 1 week ago.
Home overview
Amenities / Utilities
- Heat source Radiant
- Sewer/ septic Public sewer, sanitary sewer, storm sewer
Exterior
- Construction materials
- Foundation
- Roof
- # parking spaces 2
- Parking desc
Interior
- # full baths 3
- # half baths 1
- # total bathrooms 4.0
- # of above grade bedrooms
- Appliances Washer/dryer, dishwasher, refrigerator, stove
Location
- Community Shopping nearby
- Area Bc
- Subdivision
- Water source Public
- Zoning description Cd-95
- Directions B4b36dca43c6018e981f22ee330e7c4d
Overview
- Basement information Finished
- Building size 2379.0
- Mls® # R3047686
- Property sub type Townhouse
- Status Active
- Tax year 2024
Rooms Information
metric
- Patio 3.937m X 7.112m
- Patio 3.632m X 7.112m
- Bedroom 3.505m X 4.039m
- Foyer 1.473m X 3.454m
- Primary bedroom 3.962m X 4.369m
Level: Above - Bedroom 3.023m X 3.2m
Level: Above - Bedroom 3.023m X 3.175m
Level: Above - Walk-in closet 1.499m X 2.692m
Level: Above - Dining room 2.413m X 4.42m
Level: Main - Kitchen 3.124m X 3.861m
Level: Main - Bedroom 2.286m X 2.642m
Level: Main - Flex room 2.311m X 4.064m
Level: Main - Pantry 1.219m X 1.448m
Level: Main - Living room 3.861m X 4.42m
Level: Main
SOA_HOUSEKEEPING_ATTRS
- Listing type identifier Idx

Lock your rate with RBC pre-approval
Mortgage rate is for illustrative purposes only. Please check RBC.com/mortgages for the current mortgage rates
$-3,197
/ Month25 Years fixed, 20% down payment, % interest
$
$
$
%
$
%

Schedule a viewing
No obligation or purchase necessary, cancel at any time
Nearby Homes
Real estate & homes for sale nearby






