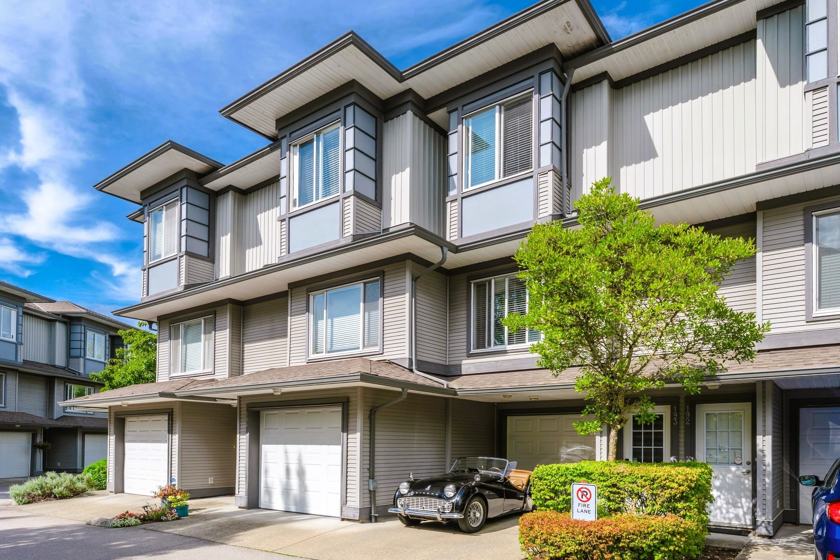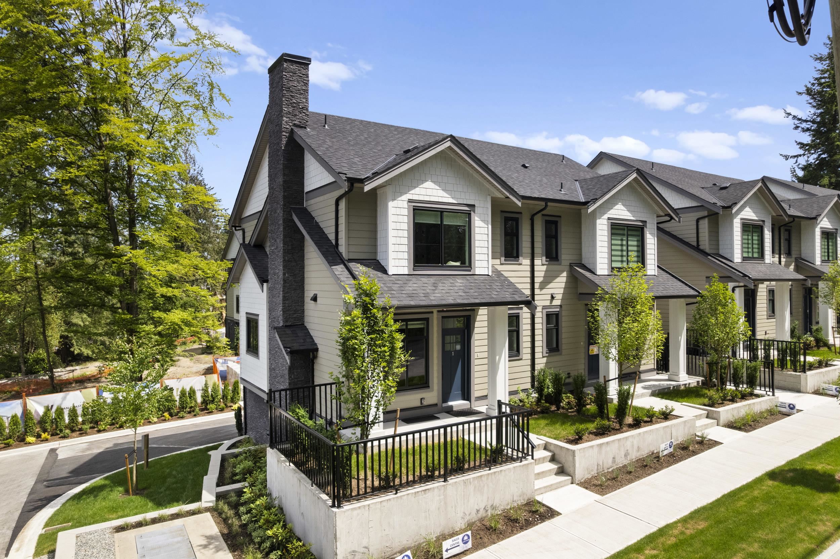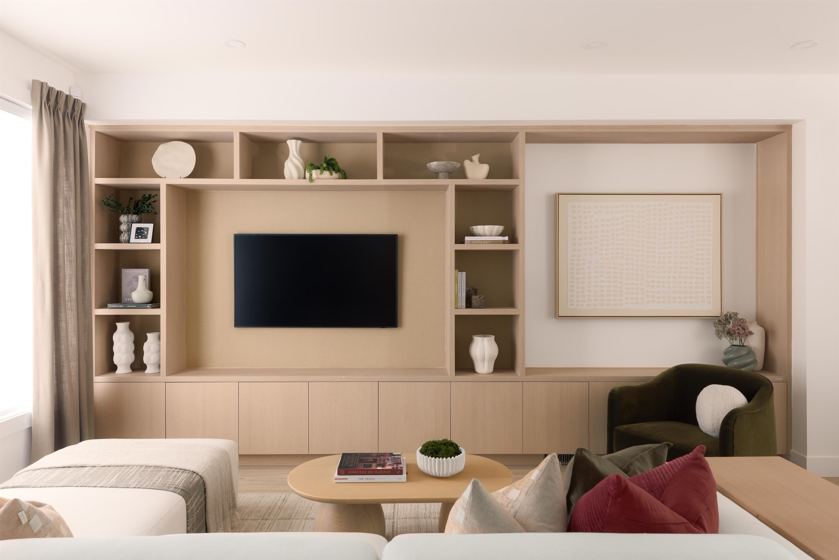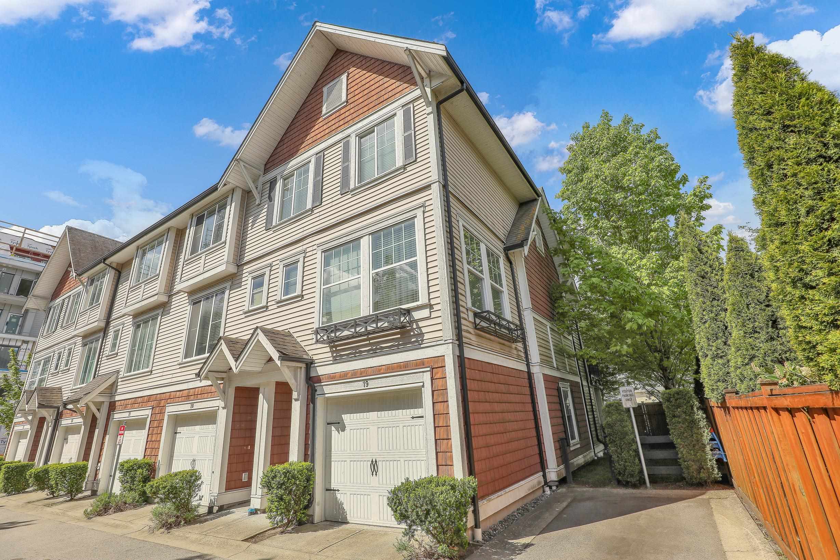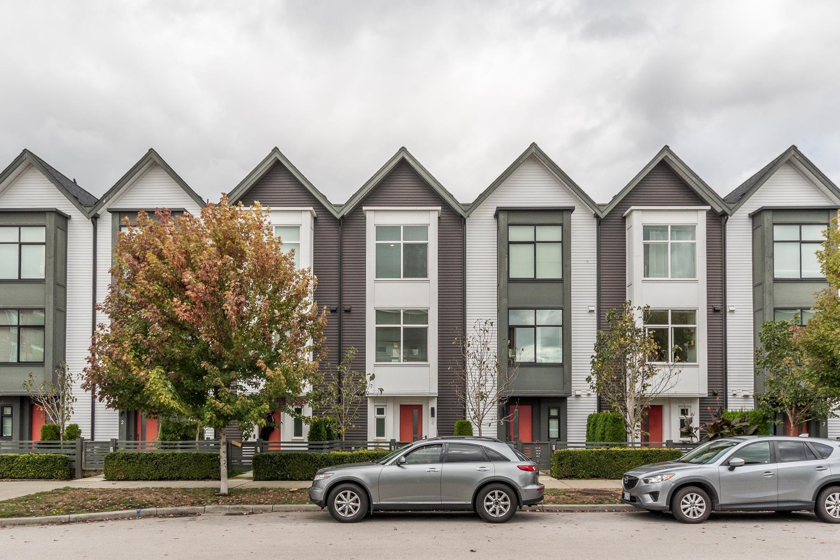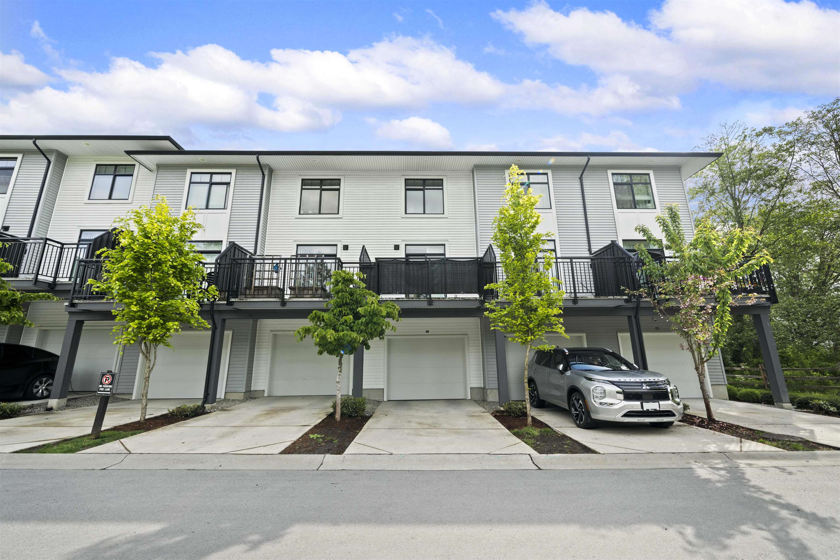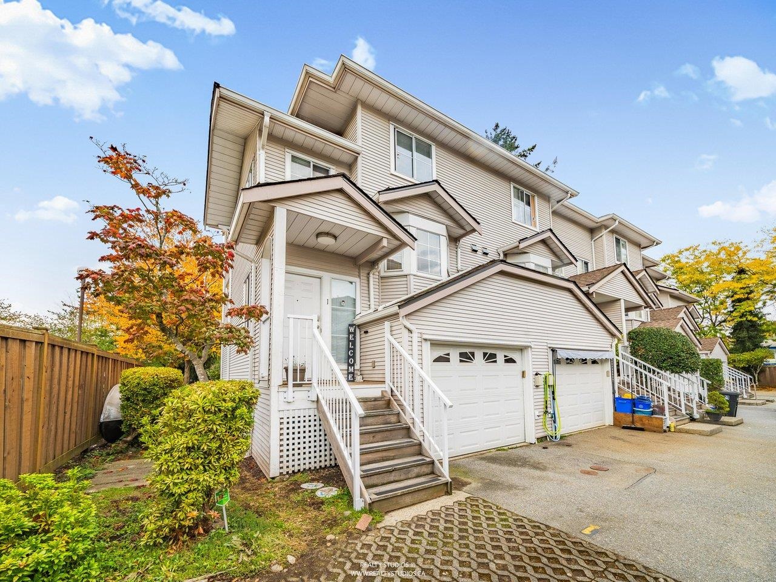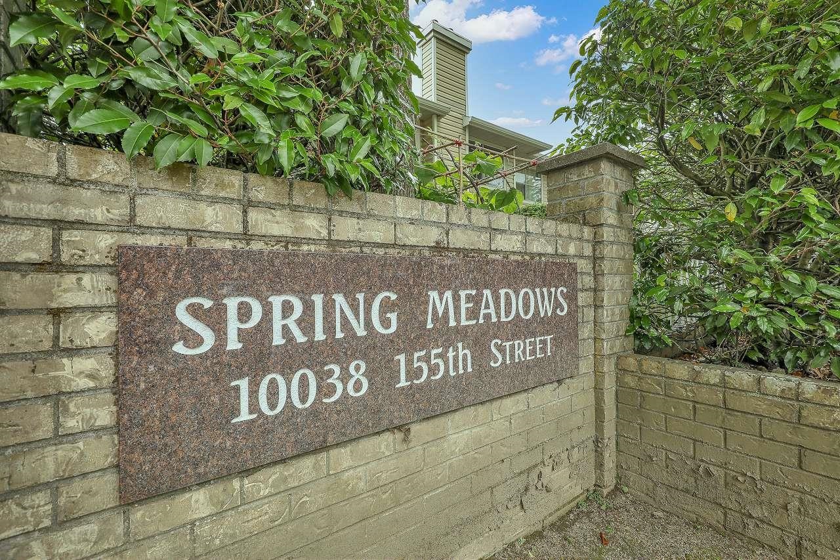- Houseful
- BC
- Langley
- Willoughby - Willowbrook
- 20155 84 Avenue #40
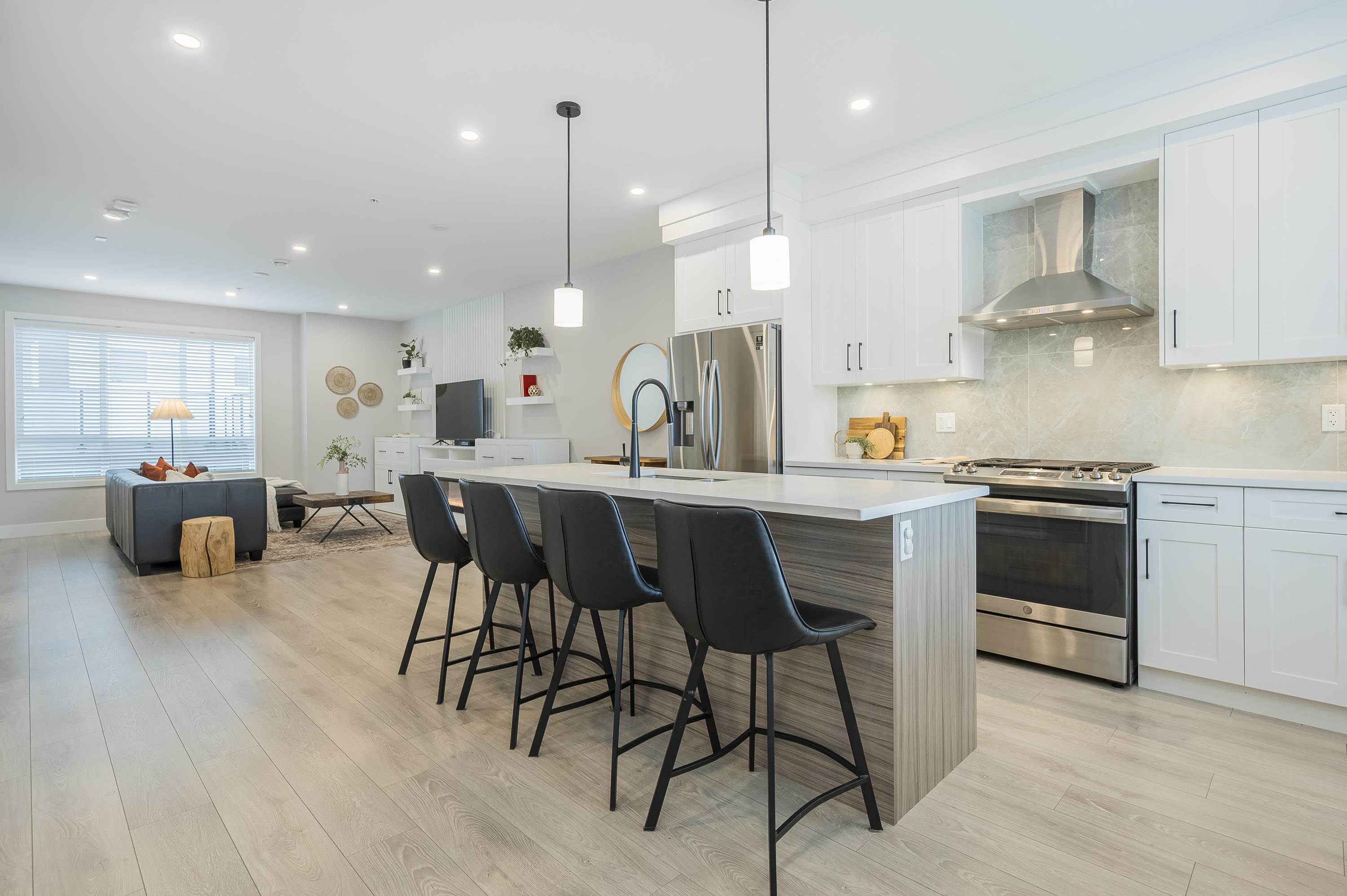
Highlights
Description
- Home value ($/Sqft)$518/Sqft
- Time on Houseful
- Property typeResidential
- Style3 storey
- Neighbourhood
- Median school Score
- Year built2022
- Mortgage payment
One of the largest and most stunning townhome layouts in Willoughby! This 4-bed, 4-bath + den home offers unbeatable design with countless upgrades. Enjoy over 700 sqft rooftop patio with gas hookup (hot tub ready), double garage w/epoxy (EV ready), and a full smart home system. Highly efficient in-floor radiant heat, hot water on demand, and a premium HEAT PUMP/AC system ensure year-round comfort. Laminate throughout, custom closet organizers & pull outs, and upgraded cabinetry with fireplace add function and style. The lower level offers a large bedroom with full bath, while the main showcases open concept living, large pantry, powder room and a large den. Meticulously kept in a prime walkable location steps to parks, trails, dining, schools, and transit—this home truly has it all.
Home overview
- Heat source Heat pump, radiant
- Sewer/ septic Public sewer, sanitary sewer
- Construction materials
- Foundation
- Roof
- # parking spaces 2
- Parking desc
- # full baths 3
- # half baths 1
- # total bathrooms 4.0
- # of above grade bedrooms
- Appliances Washer/dryer, dishwasher, refrigerator, stove, microwave
- Area Bc
- Subdivision
- View Yes
- Water source Public
- Zoning description Cd-95
- Basement information None
- Building size 2279.0
- Mls® # R3054865
- Property sub type Townhouse
- Status Active
- Virtual tour
- Tax year 2025
- Bedroom 4.343m X 3.454m
- Foyer 1.118m X 2.007m
- Patio 4.039m X 7.239m
- Patio 4.089m X 7.214m
- Bedroom 3.404m X 3.302m
Level: Above - Primary bedroom 4.343m X 4.369m
Level: Above - Bedroom 3.404m X 3.15m
Level: Above - Walk-in closet 4.521m X 2.718m
Level: Above - Dining room 3.454m X 4.699m
Level: Main - Pantry 1.346m X 1.549m
Level: Main - Den 2.311m X 2.667m
Level: Main - Kitchen 2.489m X 3.988m
Level: Main - Living room 6.883m X 4.42m
Level: Main
- Listing type identifier Idx

$-3,146
/ Month

