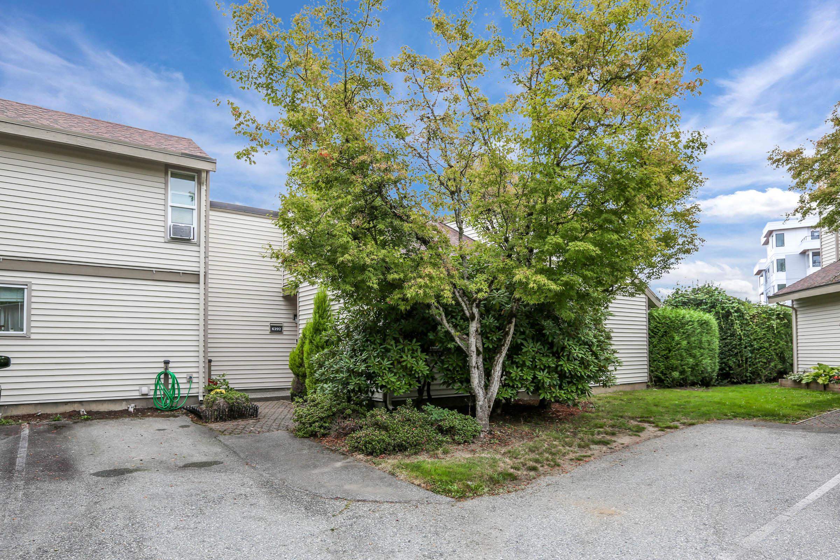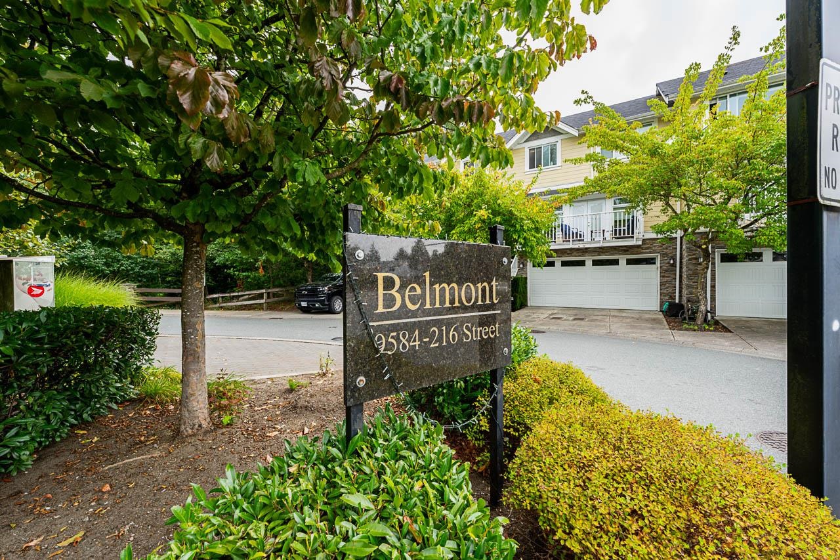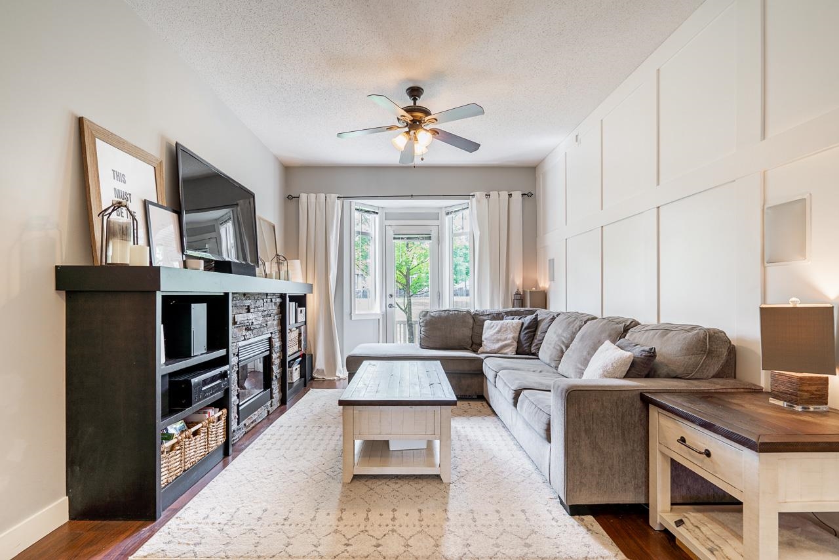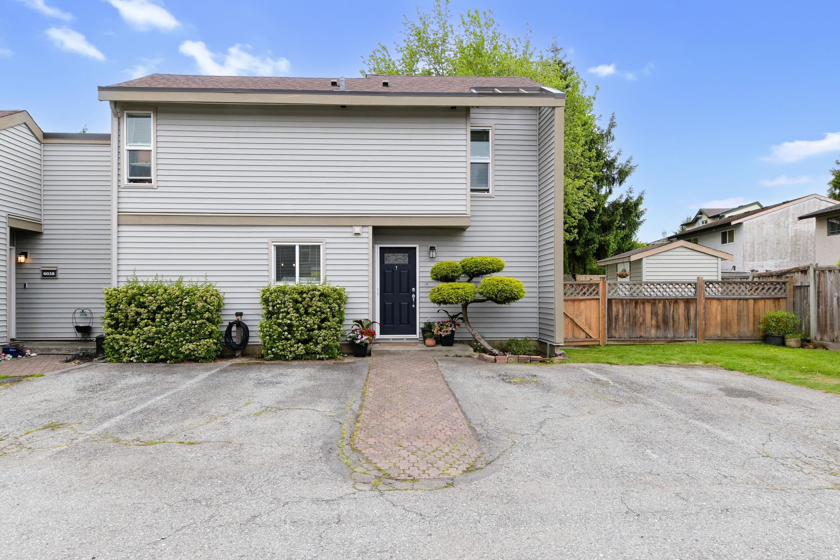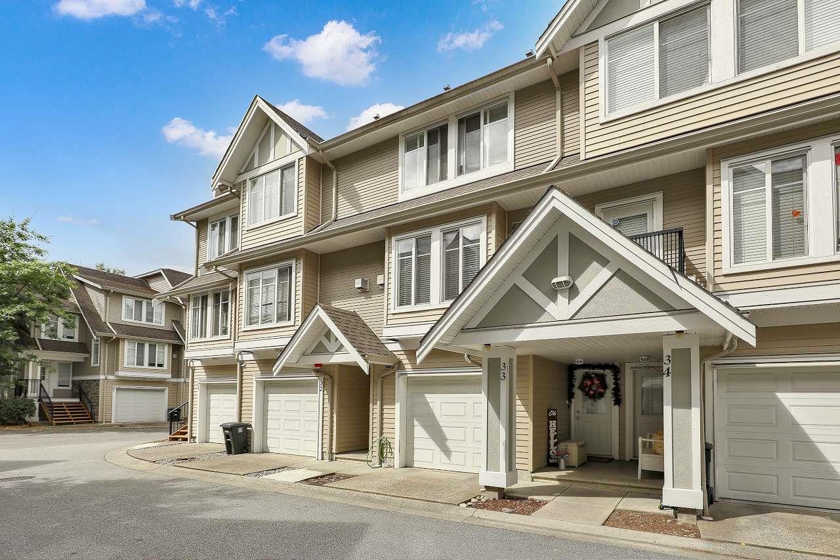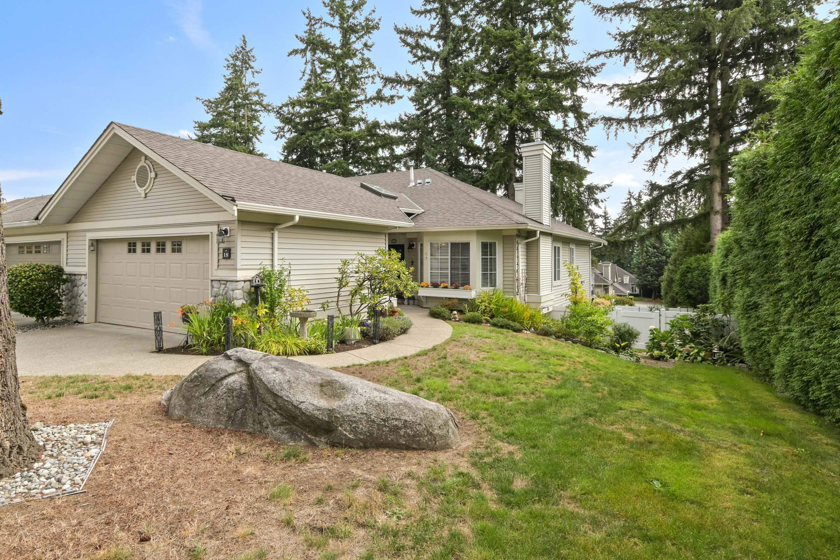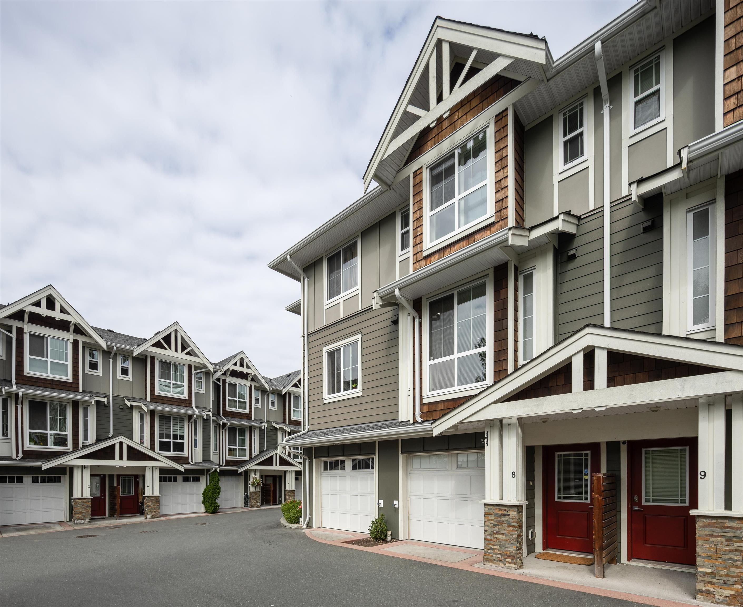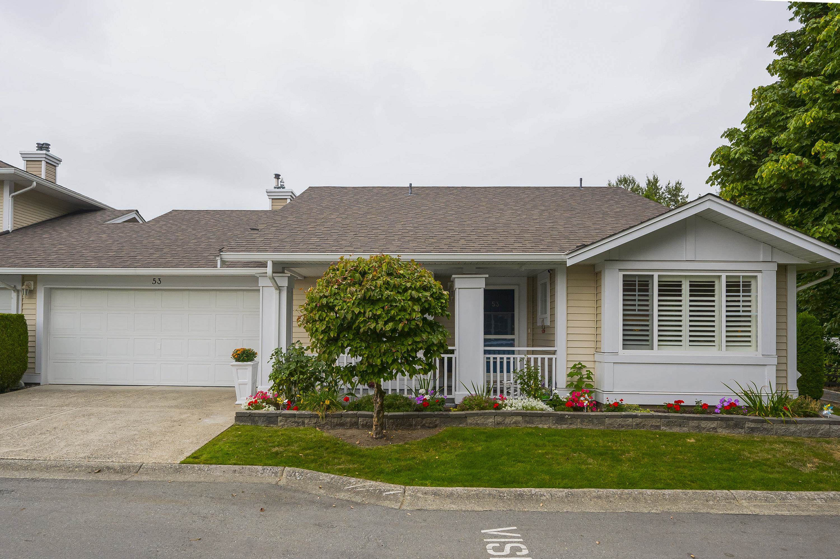- Houseful
- BC
- Langley
- Willoughby - Willowbrook
- 20159 68 Avenue #14
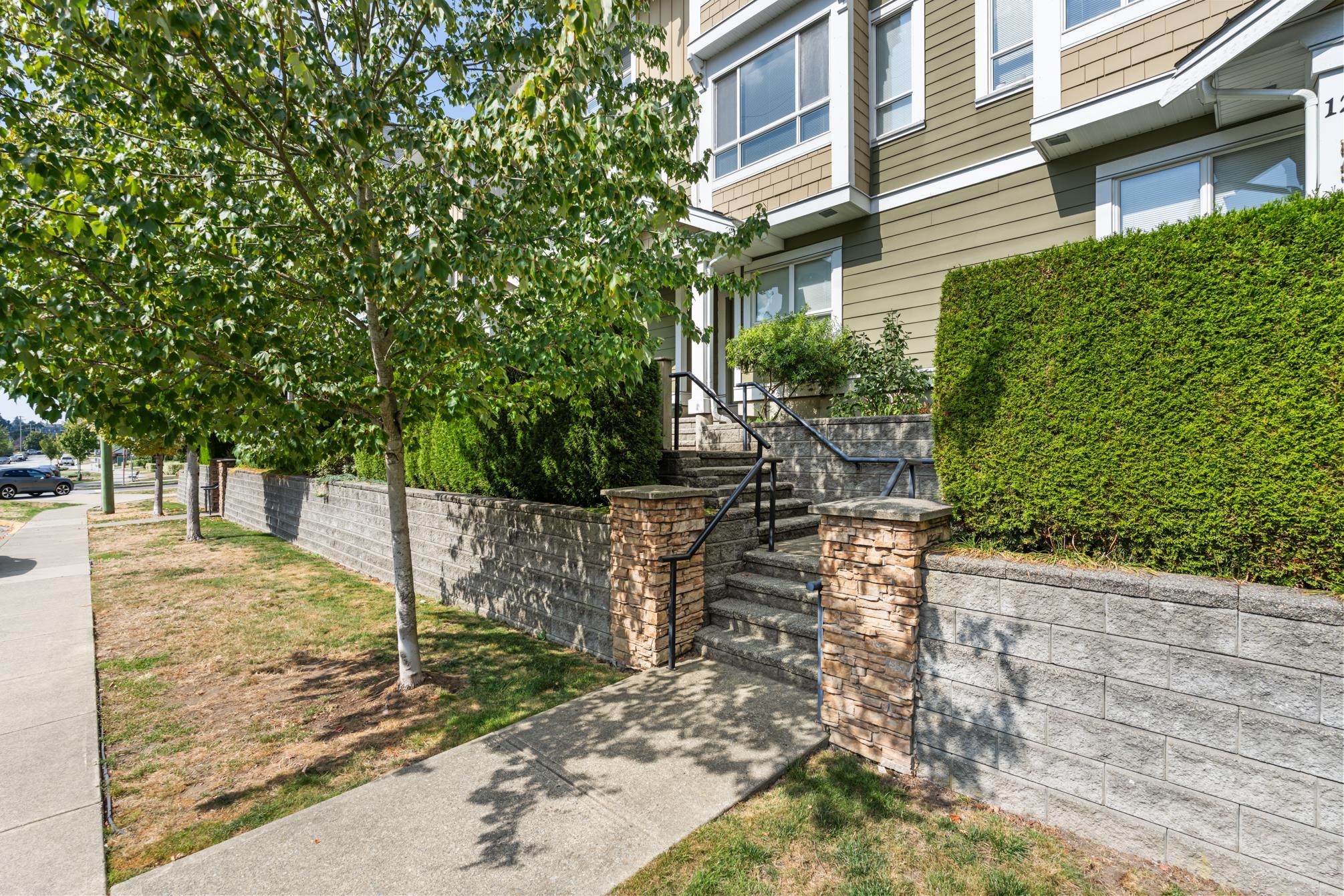
Highlights
Description
- Home value ($/Sqft)$495/Sqft
- Time on Houseful
- Property typeResidential
- Neighbourhood
- CommunityShopping Nearby
- Median school Score
- Year built2006
- Mortgage payment
Welcome to this inviting 3-bed, 2.5-bath family townhouse, ideally situated in a sought-after, walkable neighbourhood close to everything you need. Whether you’re looking for excellent schools, parks, walking or biking trails, shopping or public transit, this home offers convenience right at your doorstep. The location of this corner unit gives you a sense of privacy, sitting well above street level with no homes directly behind it. The large windows take full advantage of the South & West exposure & in the changing seasons a glimpse of the mountains. The Primary Bedroom offers plenty of closet space, privacy from the street & other bedrooms as well as a dedicated ensuite bath. The combination of high ceilings & well-appointed powder room makes the main floor ideal for day to day living.
Home overview
- Heat source Baseboard, electric
- Sewer/ septic Public sewer, sanitary sewer
- # total stories 3.0
- Construction materials
- Foundation
- Roof
- # parking spaces 2
- Parking desc
- # full baths 2
- # half baths 1
- # total bathrooms 3.0
- # of above grade bedrooms
- Appliances Washer/dryer, dishwasher, refrigerator, stove, microwave
- Community Shopping nearby
- Area Bc
- Subdivision
- View Yes
- Water source Public
- Zoning description Cd37
- Basement information None
- Building size 1514.0
- Mls® # R3046054
- Property sub type Townhouse
- Status Active
- Virtual tour
- Tax year 2025
- Bedroom 3.048m X 4.572m
Level: Above - Bedroom 2.388m X 3.81m
Level: Above - Primary bedroom 3.785m X 3.861m
Level: Above - Family room 2.845m X 3.785m
Level: Main - Dining room 2.946m X 3.277m
Level: Main - Kitchen 2.718m X 3.785m
Level: Main - Living room 3.708m X 4.496m
Level: Main
- Listing type identifier Idx

$-1,997
/ Month

