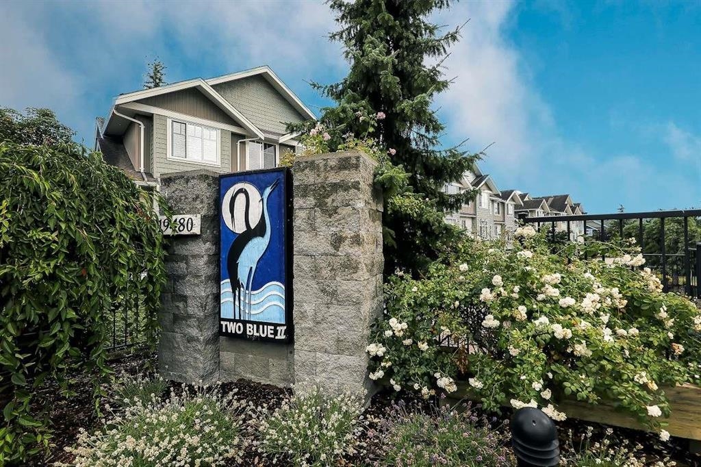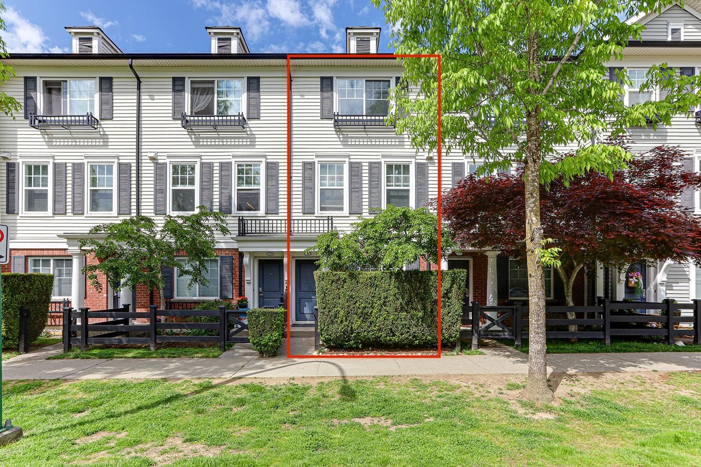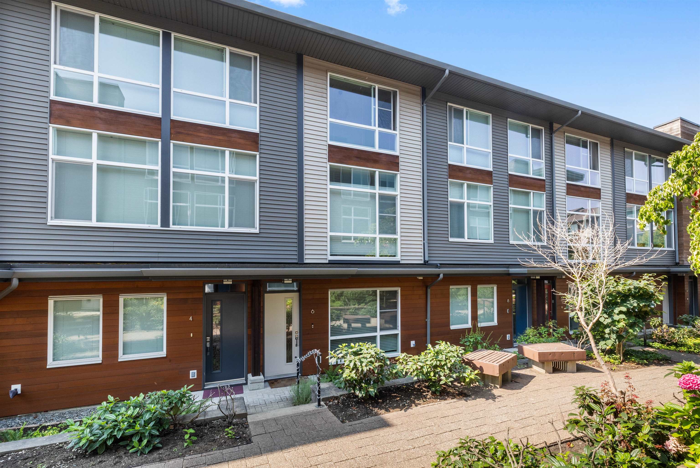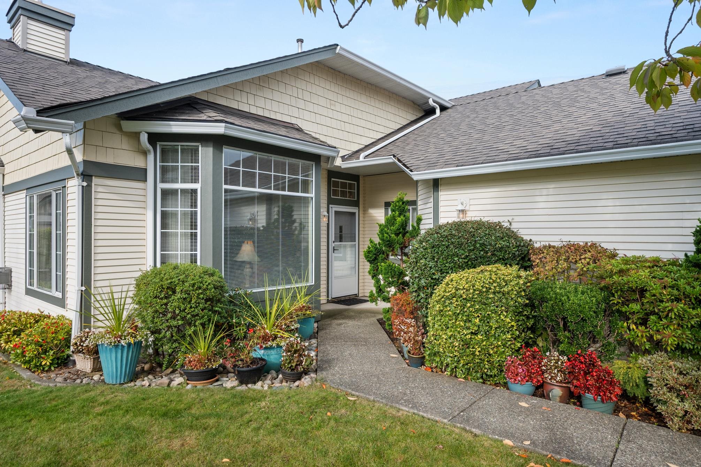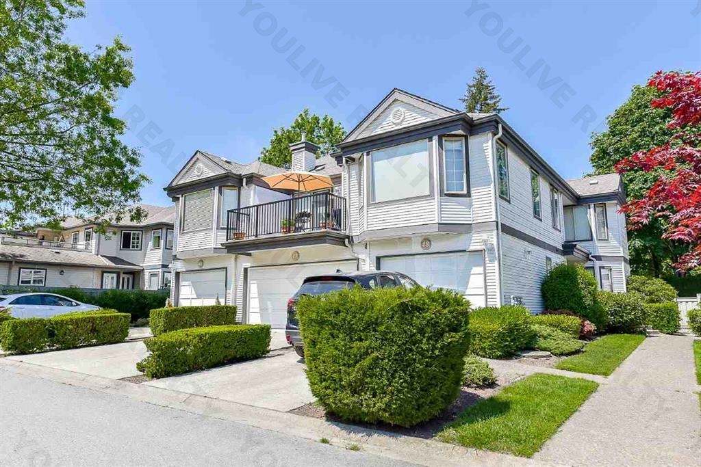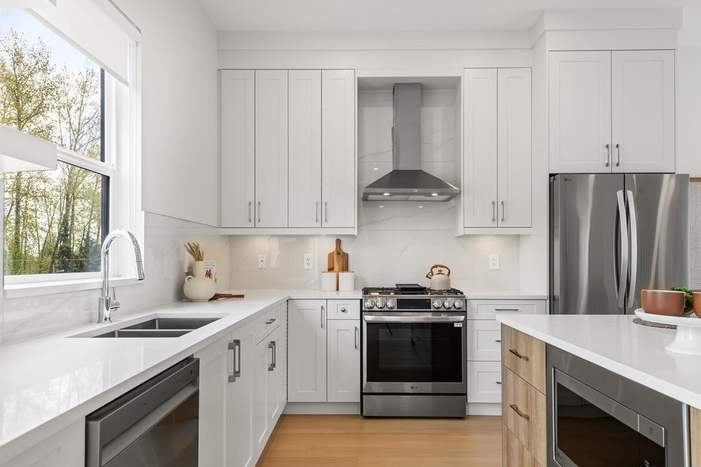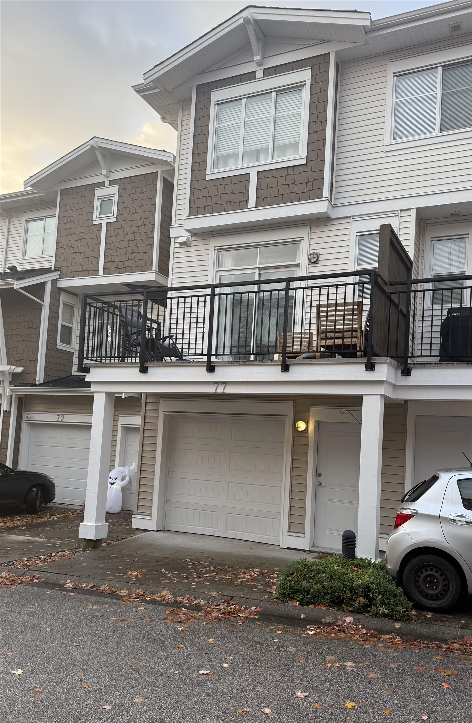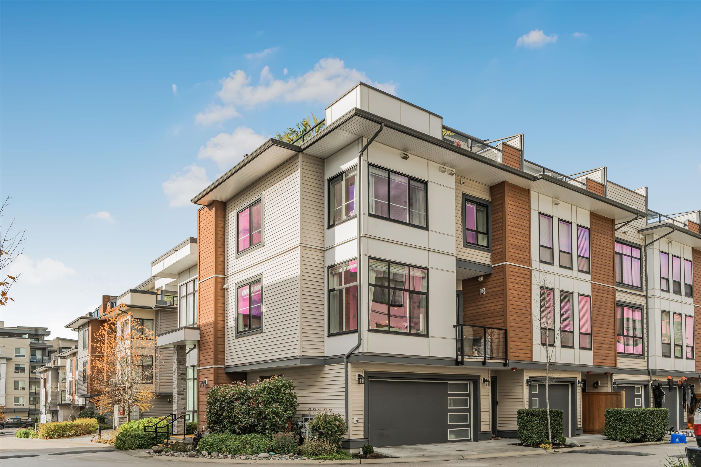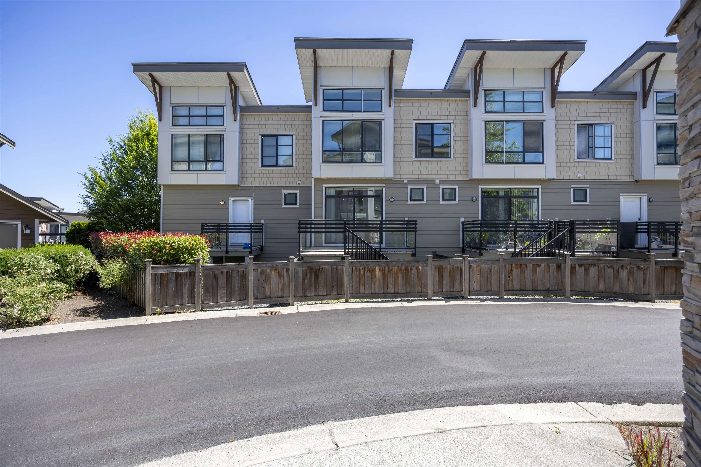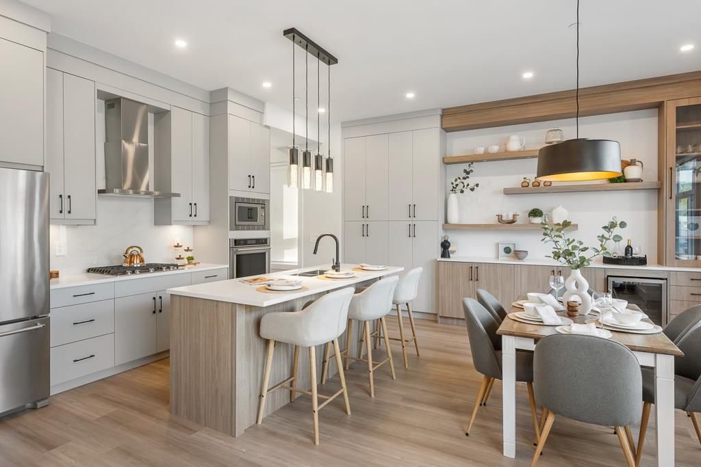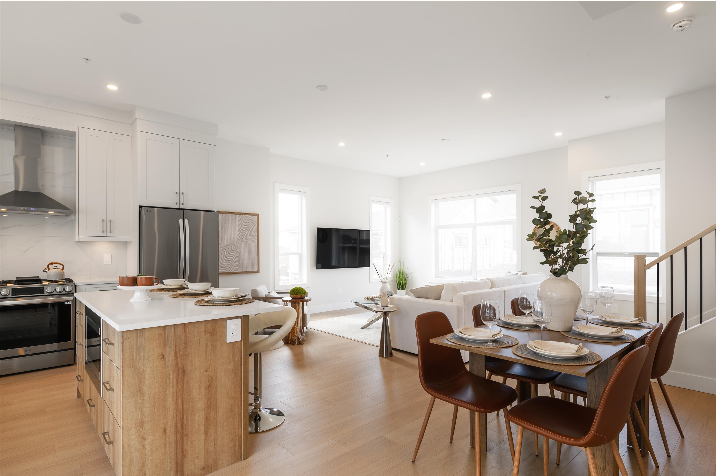Select your Favourite features
- Houseful
- BC
- Langley
- Willoughby - Willowbrook
- 20159 68 Avenue #25
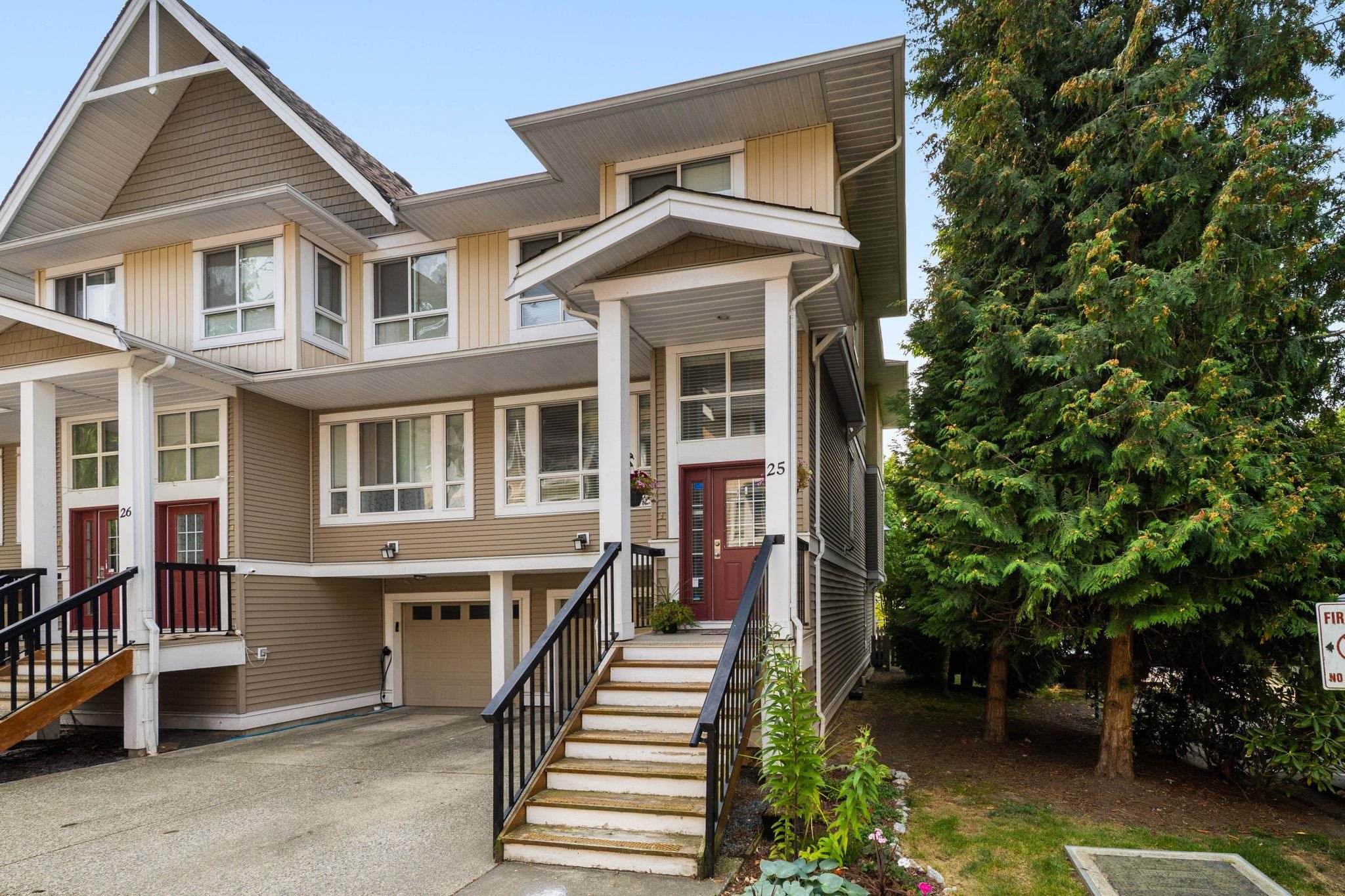
20159 68 Avenue #25
For Sale
52 Days
$849,000 $20K
$829,000
4 beds
3 baths
1,695 Sqft
20159 68 Avenue #25
For Sale
52 Days
$849,000 $20K
$829,000
4 beds
3 baths
1,695 Sqft
Highlights
Description
- Home value ($/Sqft)$489/Sqft
- Time on Houseful
- Property typeResidential
- Neighbourhood
- CommunityShopping Nearby
- Median school Score
- Year built2006
- Mortgage payment
Welcome to Vantage! This end-unit townhouse offers 1,600+ sq ft across three levels with 4 bedrooms and 3 full bathrooms. The main floor has 9’ ceilings, updated laminate flooring, and oversized windows for natural light. The custom kitchen showcases expanded cabinetry, quartz counters, sleek appliances, abundant storage, a breakfast bar, and access to a balcony patio for morning coffee or evening BBQs. Upstairs are 3 bedrooms including a primary with walk-in closet and ensuite, plus a second full bath and laundry. The lower level adds a 4th bedroom or rec room, full bath, and walkout to a fenced yard with updated deck. Extras include a cozy fireplace, Level 2 EV charger, covered outdoor space, and a prime location near top schools, Costco, Save-On, Walmart, and more. Two pets allowed.
MLS®#R3045789 updated 5 days ago.
Houseful checked MLS® for data 5 days ago.
Home overview
Amenities / Utilities
- Heat source Baseboard
- Sewer/ septic Public sewer, sanitary sewer
Exterior
- Construction materials
- Foundation
- Roof
- # parking spaces 2
- Parking desc
Interior
- # full baths 3
- # total bathrooms 3.0
- # of above grade bedrooms
- Appliances Washer/dryer, dishwasher, refrigerator, stove
Location
- Community Shopping nearby
- Area Bc
- Subdivision
- View No
- Water source Public
- Zoning description Cd-37
Overview
- Basement information Finished
- Building size 1695.0
- Mls® # R3045789
- Property sub type Townhouse
- Status Active
- Virtual tour
- Tax year 2025
Rooms Information
metric
- Bedroom 3.023m X 2.718m
- Bedroom 3.353m X 2.743m
Level: Above - Bedroom 3.048m X 2.464m
Level: Above - Walk-in closet 1.499m X 2.642m
Level: Above - Primary bedroom 4.318m X 3.708m
Level: Above - Dining room 2.819m X 3.226m
Level: Main - Living room 3.404m X 3.226m
Level: Main - Eating area 2.565m X 3.073m
Level: Main - Nook 1.448m X 2.718m
Level: Main - Foyer 1.372m X 1.626m
Level: Main - Kitchen 3.632m X 2.235m
Level: Main
SOA_HOUSEKEEPING_ATTRS
- Listing type identifier Idx

Lock your rate with RBC pre-approval
Mortgage rate is for illustrative purposes only. Please check RBC.com/mortgages for the current mortgage rates
$-2,211
/ Month25 Years fixed, 20% down payment, % interest
$
$
$
%
$
%

Schedule a viewing
No obligation or purchase necessary, cancel at any time
Nearby Homes
Real estate & homes for sale nearby

