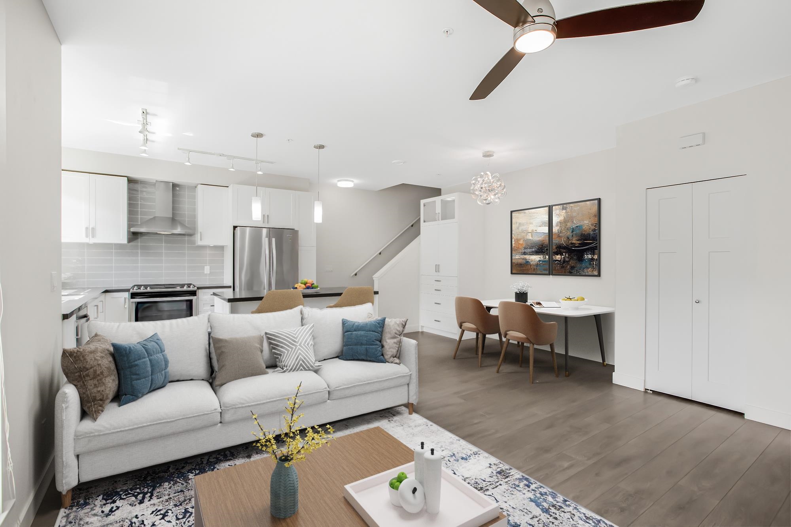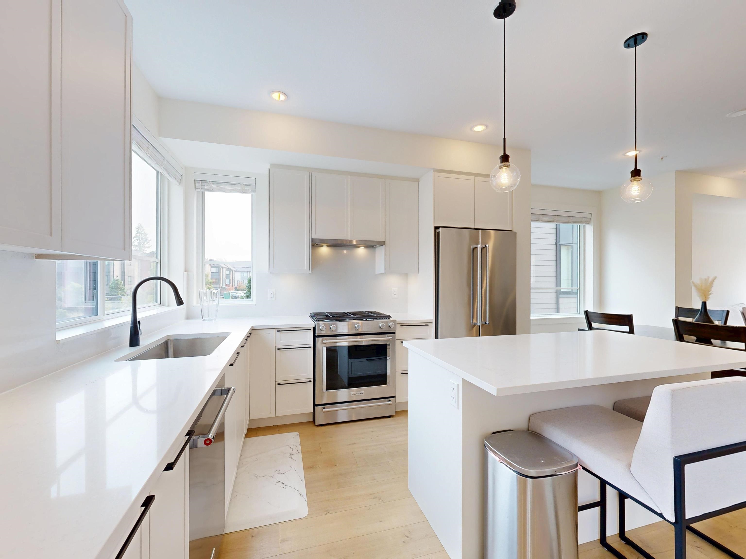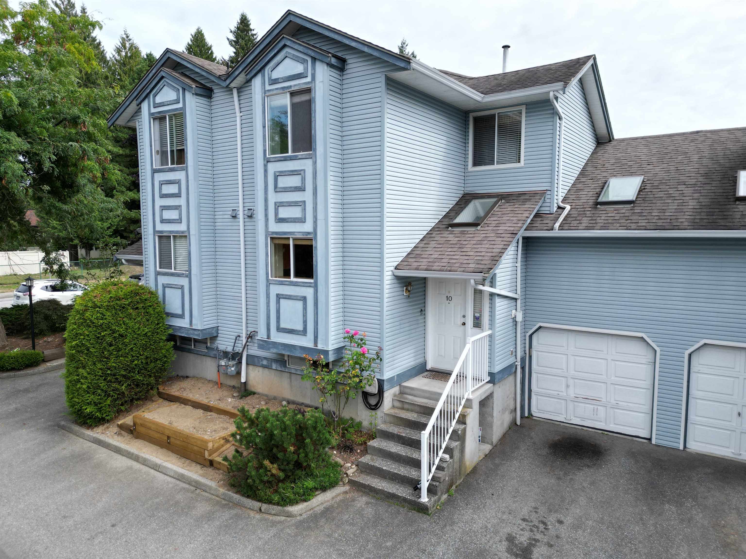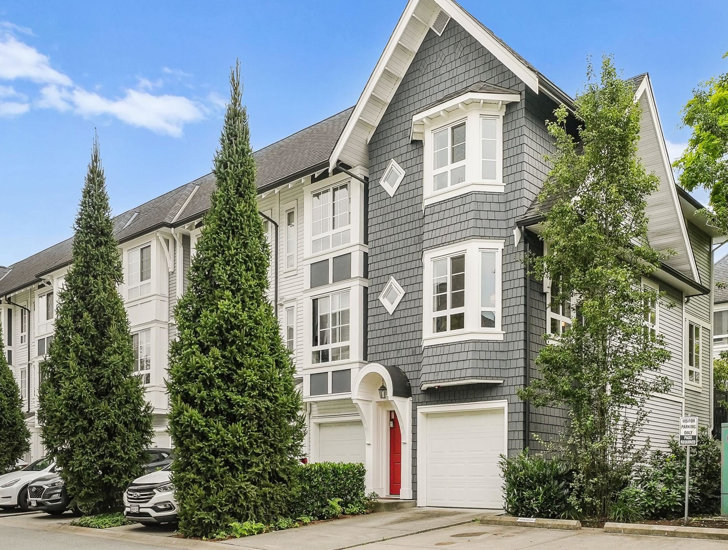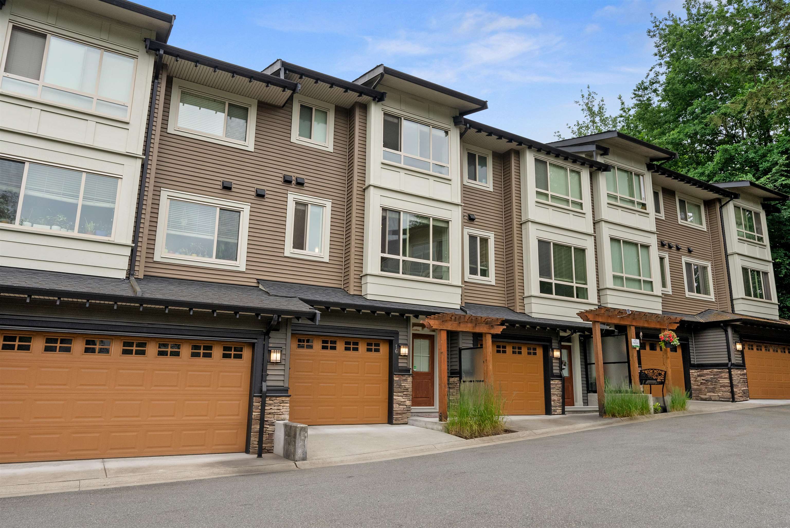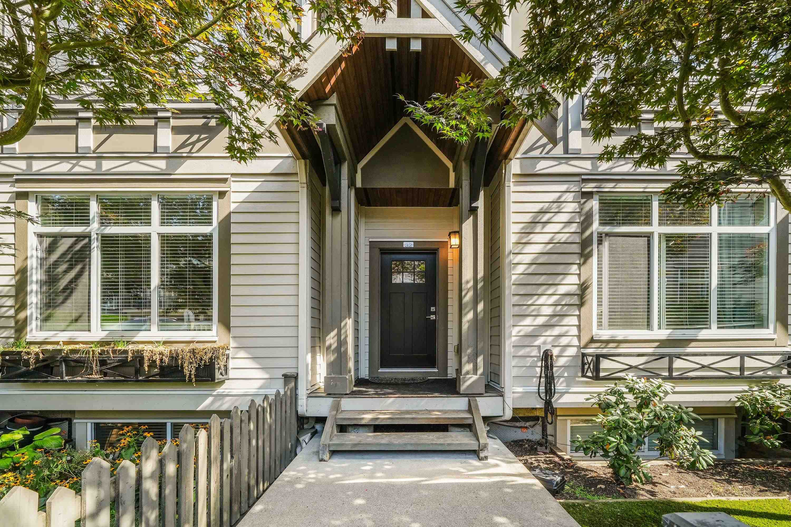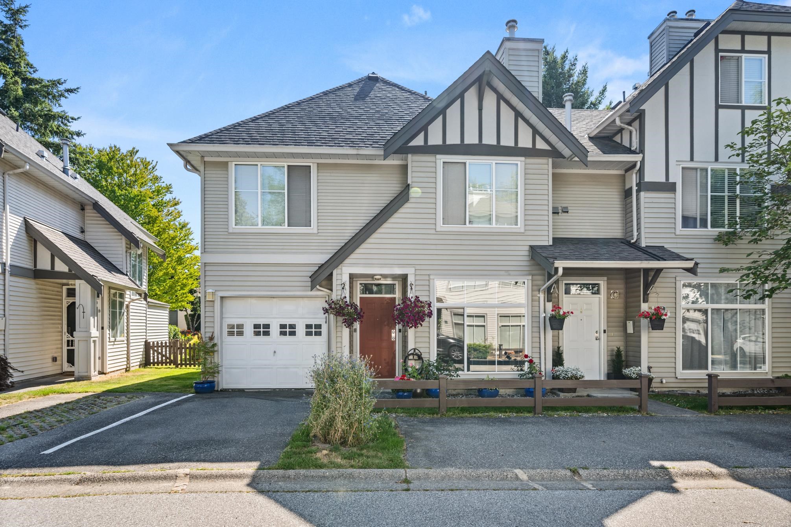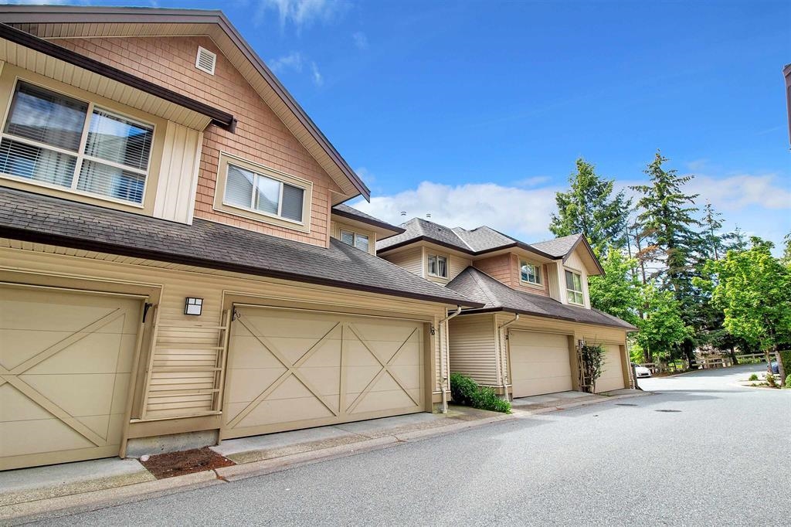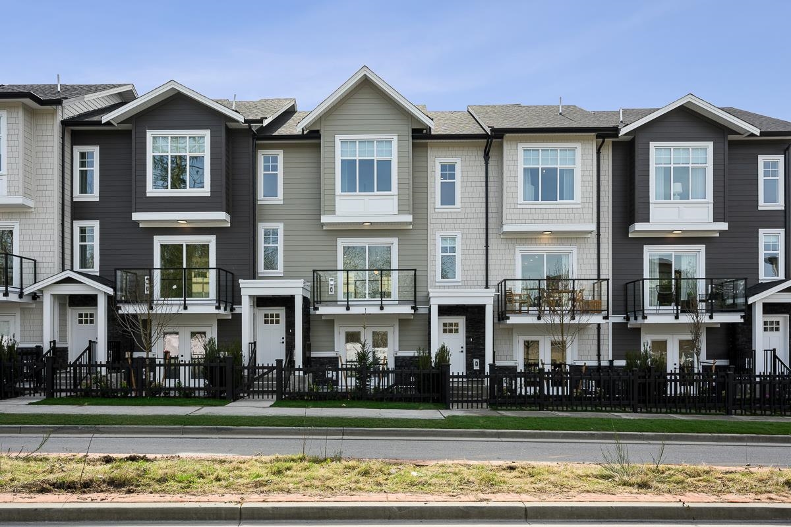- Houseful
- BC
- Langley
- Willoughby - Willowbrook
- 20159 68 Avenue #30
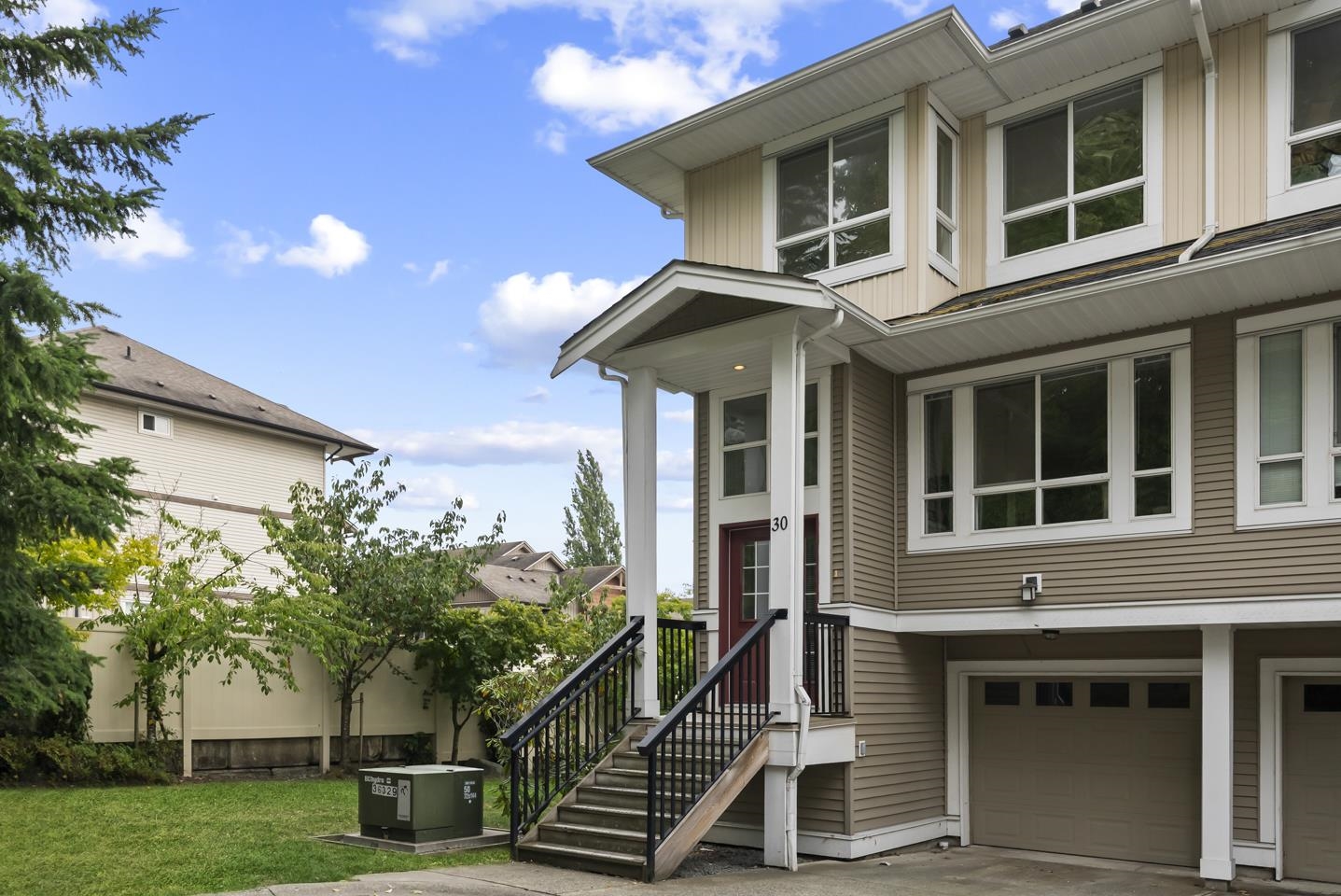
Highlights
Description
- Home value ($/Sqft)$523/Sqft
- Time on Houseful
- Property typeResidential
- Style3 storey
- Neighbourhood
- CommunityShopping Nearby
- Median school Score
- Year built2005
- Mortgage payment
Welcome to this bright south-facing, end corner unit at Vantage in Langley’s sought-after Willoughby Heights. This 4 bedroom, 3 full bath home has been tastefully updated with brand new stainless steel appliances, new laminate flooring, and new paint throughout. Upstairs, you’ll find three spacious and light filled bedrooms, while the lower level bedroom with a full bath is perfect for guests, in-laws, or a private home office. Enjoy the convenience of living just minutes from Costco, Walmart, Willowbrook Mall, parks, fitness centers, and top-rated schools including RC Garnett Elementary and R.E. Mountain Secondary. Offering the perfect blend of style, space, and location, this move in ready home is waiting for you to enjoy.
MLS®#R3046284 updated 3 hours ago.
Houseful checked MLS® for data 3 hours ago.
Home overview
Amenities / Utilities
- Heat source Baseboard, electric
- Sewer/ septic Public sewer, sanitary sewer, storm sewer
Exterior
- Construction materials
- Foundation
- Roof
- Fencing Fenced
- # parking spaces 2
- Parking desc
Interior
- # full baths 3
- # total bathrooms 3.0
- # of above grade bedrooms
- Appliances Washer/dryer, dishwasher, refrigerator, stove, microwave
Location
- Community Shopping nearby
- Area Bc
- Subdivision
- Water source Public
- Zoning description Cd-37
- Directions 8581ca3ef8f78667460111fda4df860f
Overview
- Basement information None
- Building size 1557.0
- Mls® # R3046284
- Property sub type Townhouse
- Status Active
- Virtual tour
- Tax year 2024
Rooms Information
metric
- Bedroom 3.785m X 2.819m
- Bedroom 3.81m X 2.54m
Level: Above - Walk-in closet 2.718m X 1.549m
Level: Above - Primary bedroom 4.242m X 3.81m
Level: Above - Bedroom 3.454m X 2.769m
Level: Above - Dining room 2.87m X 3.861m
Level: Main - Foyer 1.016m X 1.676m
Level: Main - Living room 3.48m X 5.105m
Level: Main - Nook 2.21m X 2.769m
Level: Main - Nook 2.565m X 3.023m
Level: Main - Kitchen 2.769m X 3.302m
Level: Main
SOA_HOUSEKEEPING_ATTRS
- Listing type identifier Idx

Lock your rate with RBC pre-approval
Mortgage rate is for illustrative purposes only. Please check RBC.com/mortgages for the current mortgage rates
$-2,173
/ Month25 Years fixed, 20% down payment, % interest
$
$
$
%
$
%

Schedule a viewing
No obligation or purchase necessary, cancel at any time
Nearby Homes
Real estate & homes for sale nearby

