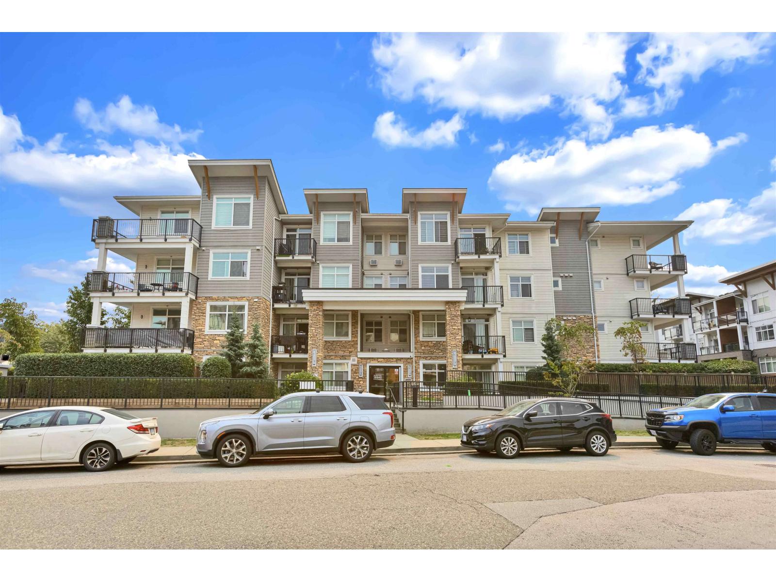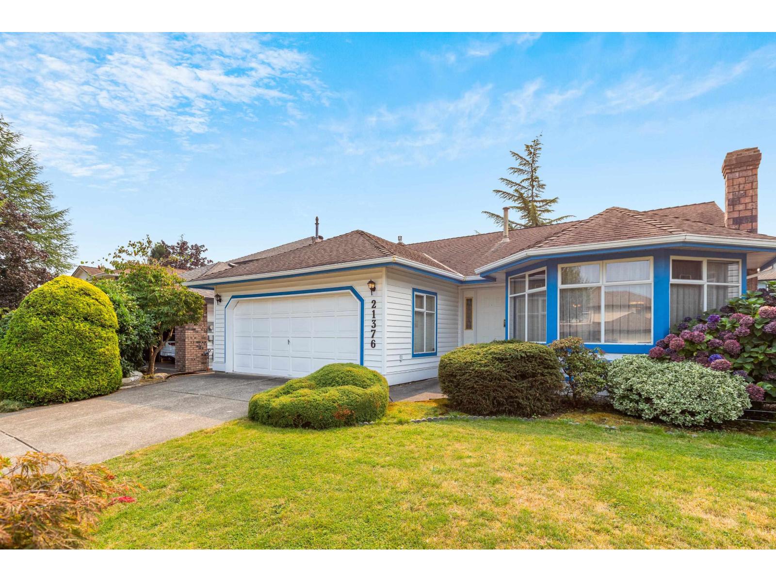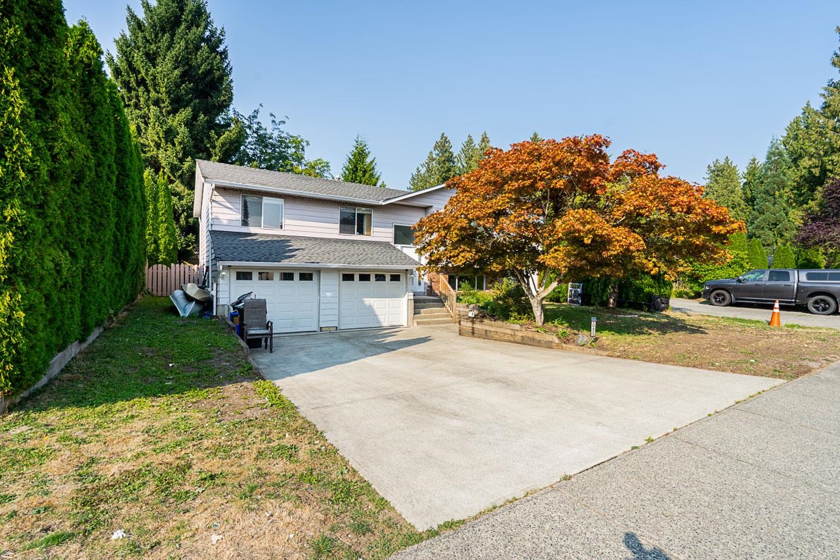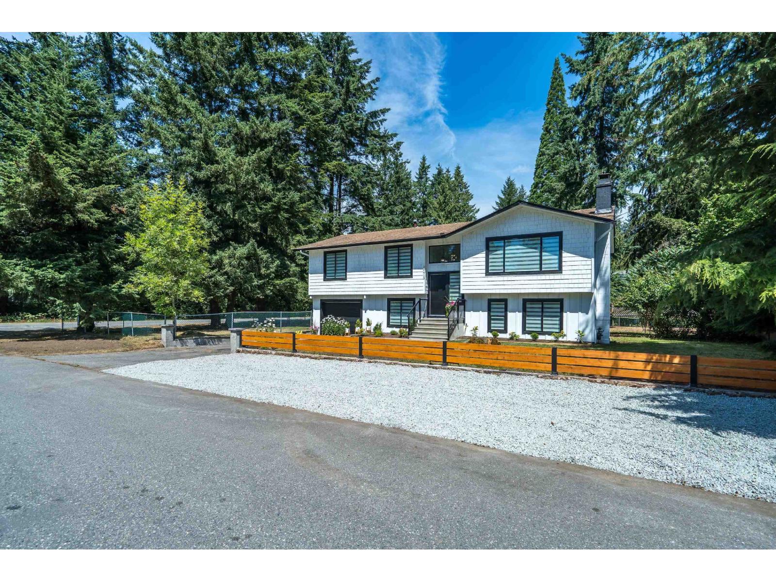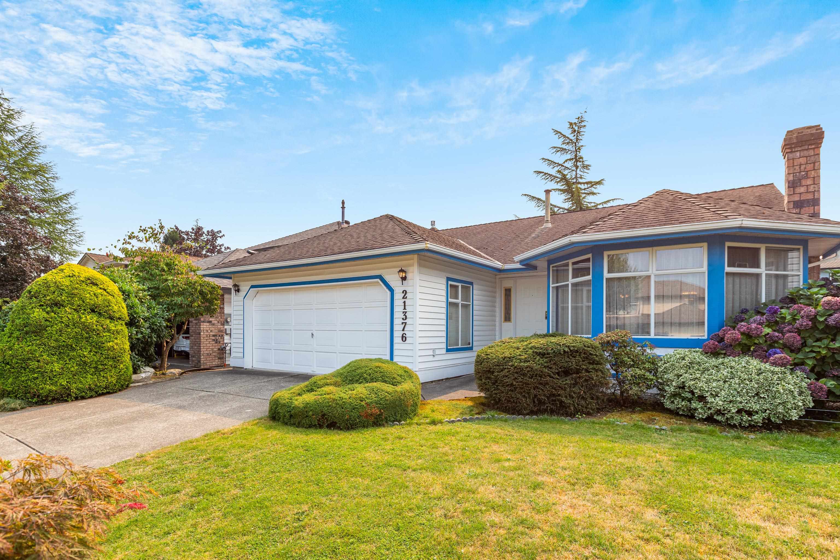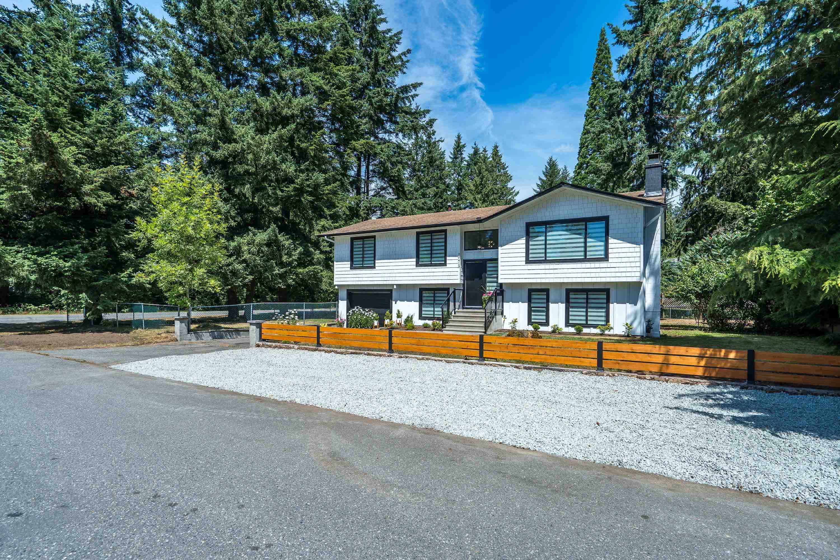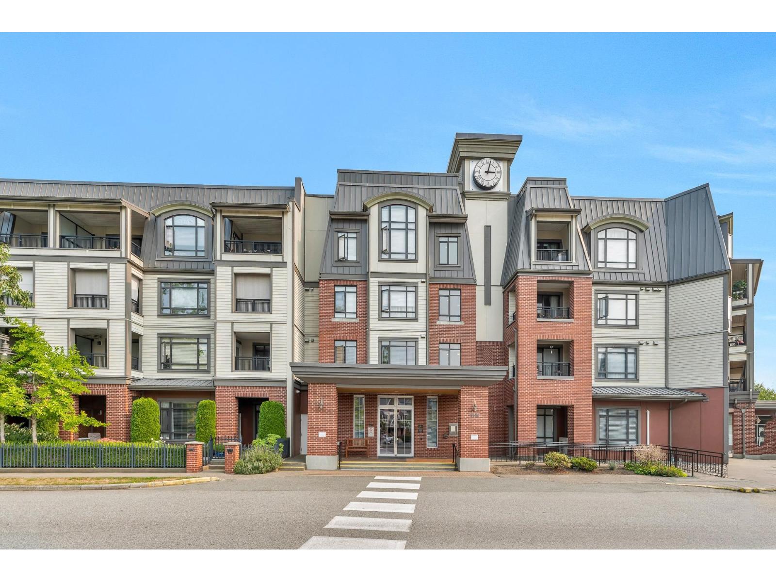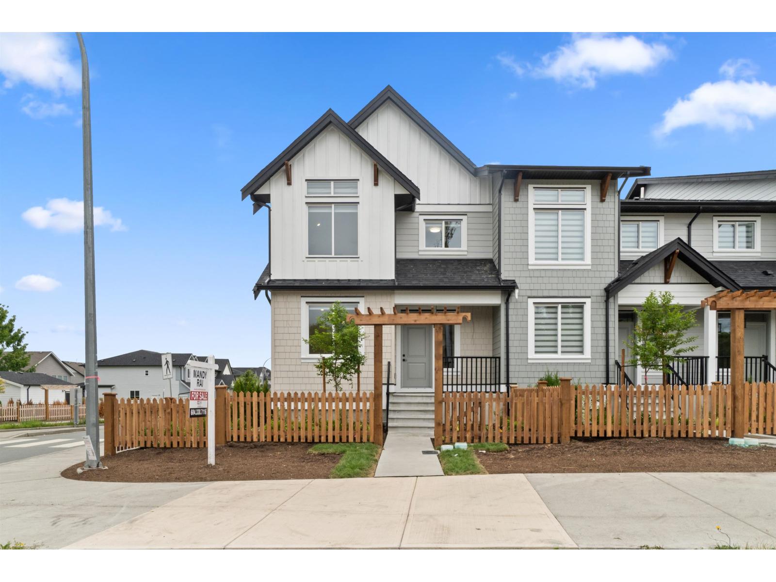- Houseful
- BC
- Langley
- Downtown Langley
- 201a Street
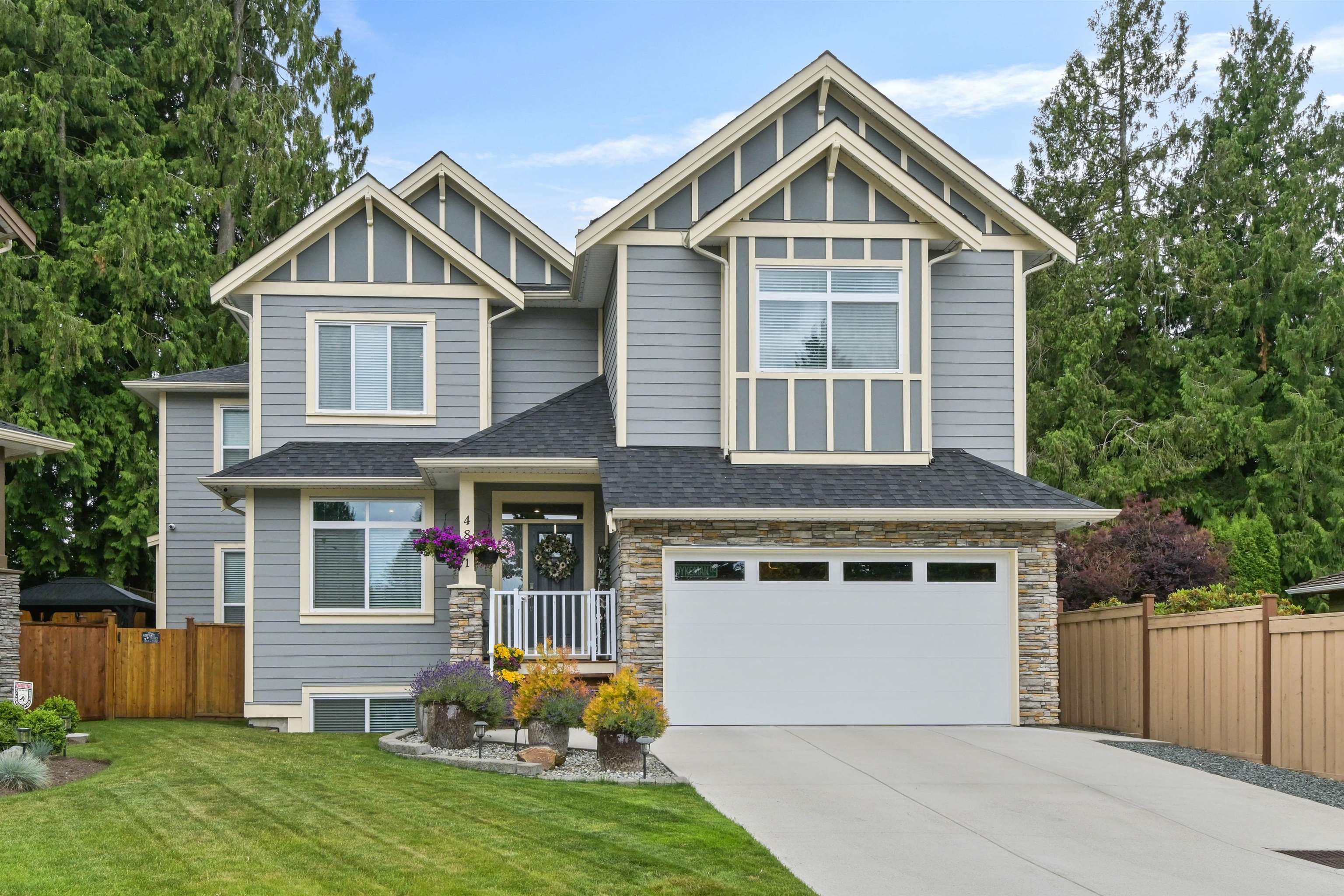
201a Street
For Sale
63 Days
$1,998,000 $118K
$1,880,000
7 beds
6 baths
4,599 Sqft
201a Street
For Sale
63 Days
$1,998,000 $118K
$1,880,000
7 beds
6 baths
4,599 Sqft
Highlights
Description
- Home value ($/Sqft)$409/Sqft
- Time on Houseful
- Property typeResidential
- Neighbourhood
- CommunityShopping Nearby
- Median school Score
- Year built2018
- Mortgage payment
Beautiful Executive-style home nestled on a quiet cul de sac. Close proximity to both Brookswood and Willowbrook. 7 bedrooms, 6 bathrooms. 2 primary bedrooms each with an ensuite and walk-in closet. Large Quartz counter top, laminate flooring on the main. Chef’s kitchen boasts a large island, the perfect blend of spaciousness and modern elegance, excellent for entertaining. Premium stainless steel appliances and gas stove top. Air-conditioning. Spacious unoccupied 1100 ft² 2 bedroom legal suite, with an additional potential bonus bedroom with half bath for homeowner or tenant. Beautifully landscaped, private yard, with in-ground sprinkler system. Short walk to schools and Sendall Gardens. Excellent floor plan, shows extremely well.
MLS®#R3022975 updated 16 hours ago.
Houseful checked MLS® for data 16 hours ago.
Home overview
Amenities / Utilities
- Heat source Baseboard, forced air, natural gas
- Sewer/ septic Public sewer
Exterior
- Construction materials
- Foundation
- Roof
- Fencing Fenced
- # parking spaces 6
- Parking desc
Interior
- # full baths 4
- # half baths 2
- # total bathrooms 6.0
- # of above grade bedrooms
- Appliances Washer/dryer, dishwasher, refrigerator, stove, microwave
Location
- Community Shopping nearby
- Area Bc
- View Yes
- Water source Public
- Zoning description Rs1
Lot/ Land Details
- Lot dimensions 6853.0
Overview
- Lot size (acres) 0.16
- Basement information Finished
- Building size 4599.0
- Mls® # R3022975
- Property sub type Single family residence
- Status Active
- Virtual tour
- Tax year 2024
Rooms Information
metric
- Bedroom 4.013m X 4.14m
- Bedroom 3.988m X 4.064m
- Great room 4.191m X 4.674m
- Kitchen 4.14m X 4.674m
- Bedroom 2.972m X 4.47m
- Primary bedroom 4.216m X 5.461m
Level: Above - Primary bedroom 4.877m X 6.68m
Level: Above - Walk-in closet 2.032m X 2.87m
Level: Above - Bedroom 3.327m X 4.775m
Level: Above - Bedroom 4.724m X 4.877m
Level: Above - Walk-in closet 1.829m X 2.515m
Level: Above - Living room 4.216m X 5.461m
Level: Main - Kitchen 4.521m X 4.851m
Level: Main - Family room 4.851m X 5.182m
Level: Main - Dining room 4.775m X 4.851m
Level: Main - Laundry 2.235m X 2.413m
Level: Main
SOA_HOUSEKEEPING_ATTRS
- Listing type identifier Idx

Lock your rate with RBC pre-approval
Mortgage rate is for illustrative purposes only. Please check RBC.com/mortgages for the current mortgage rates
$-5,013
/ Month25 Years fixed, 20% down payment, % interest
$
$
$
%
$
%

Schedule a viewing
No obligation or purchase necessary, cancel at any time
Nearby Homes
Real estate & homes for sale nearby

