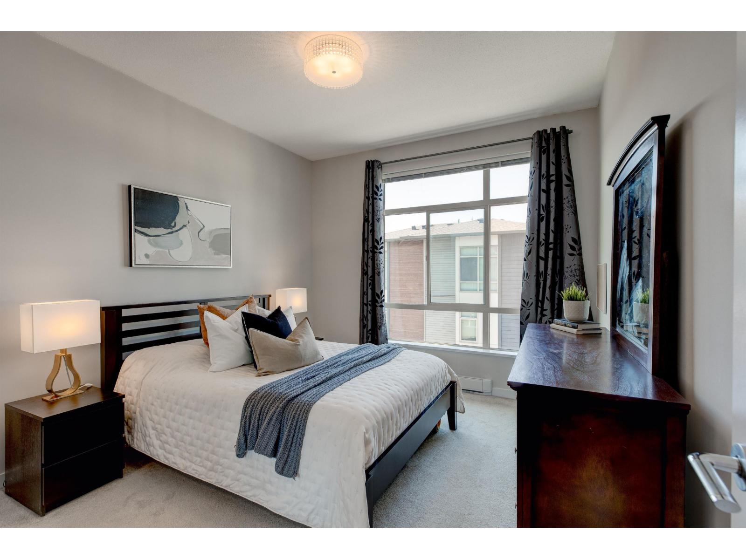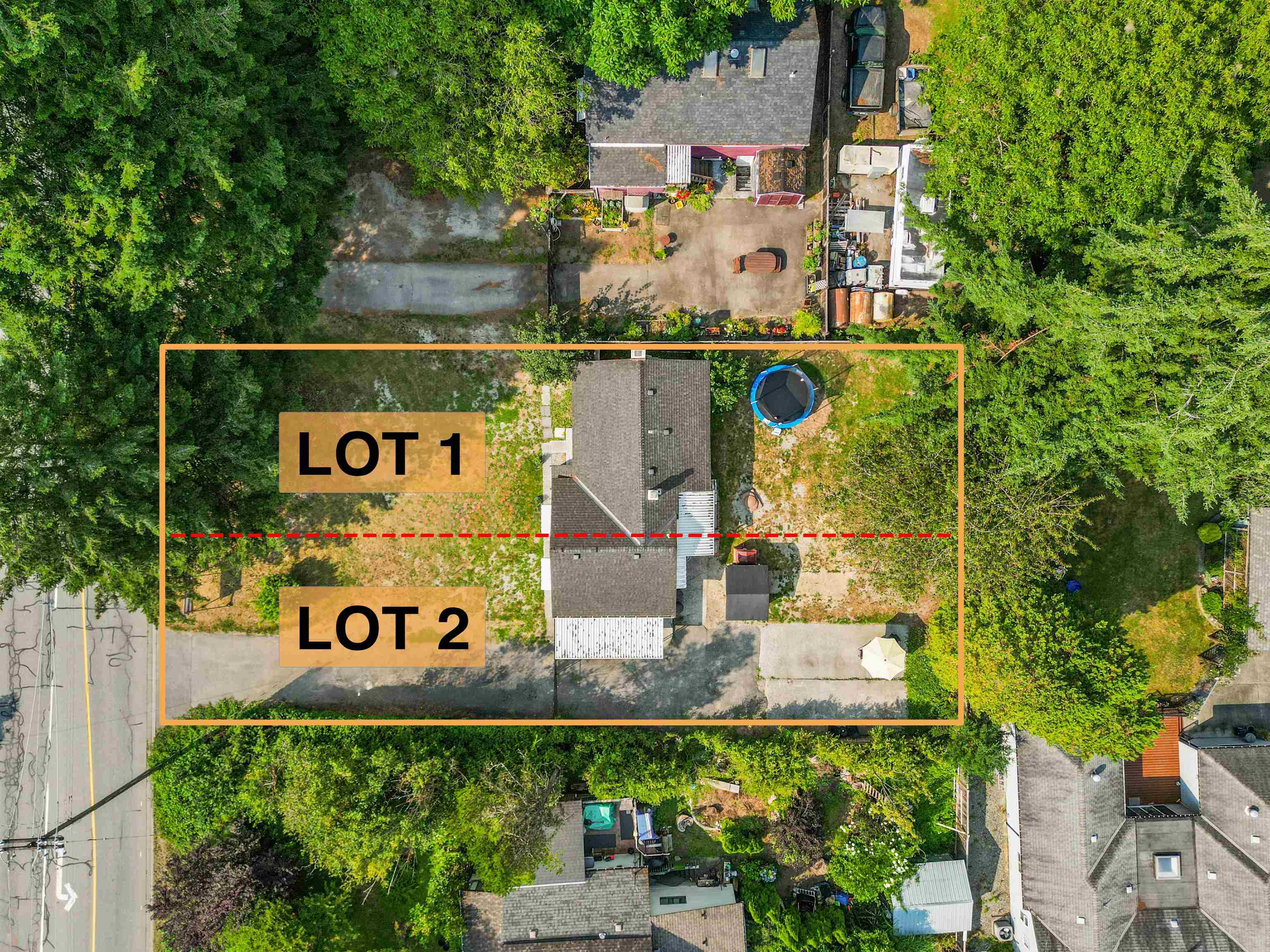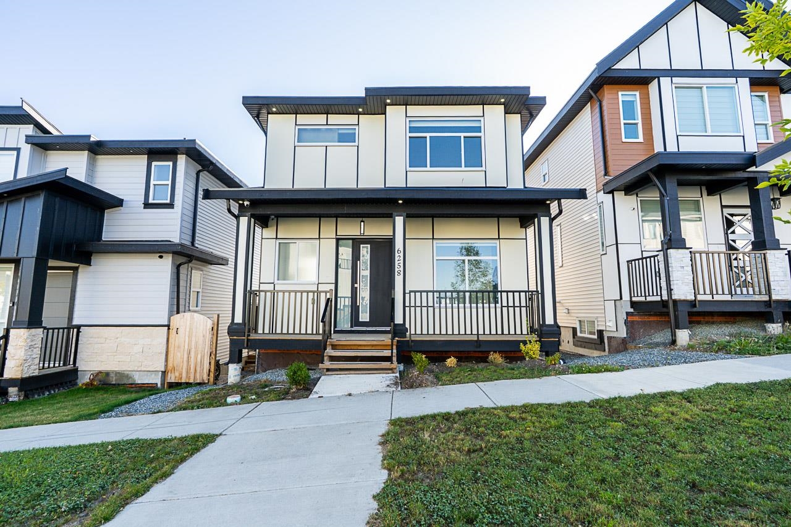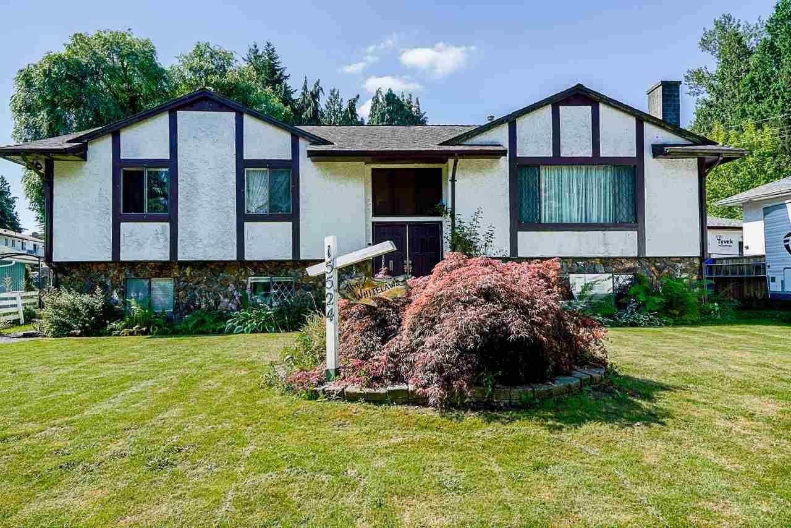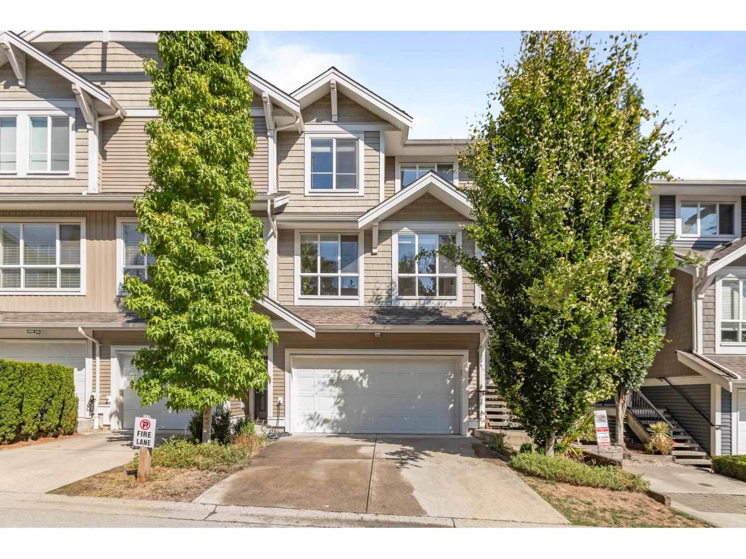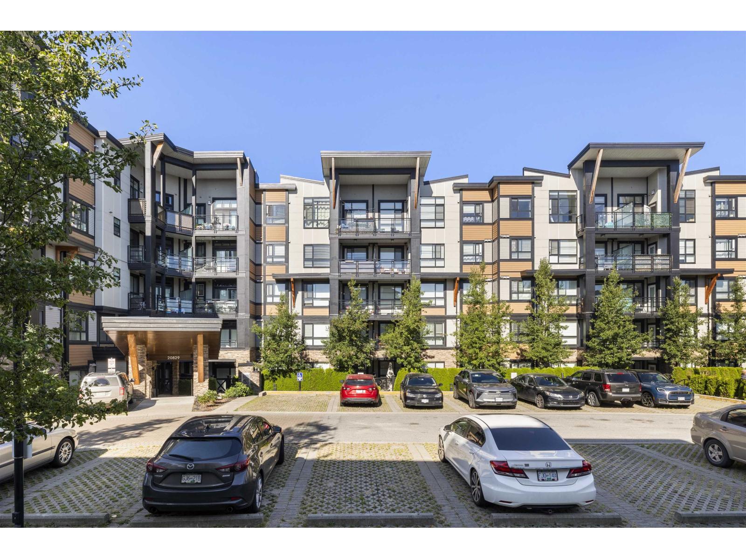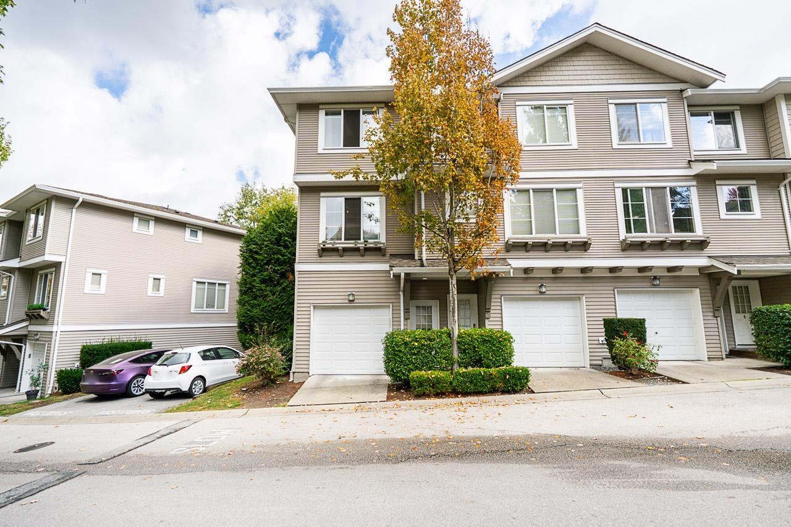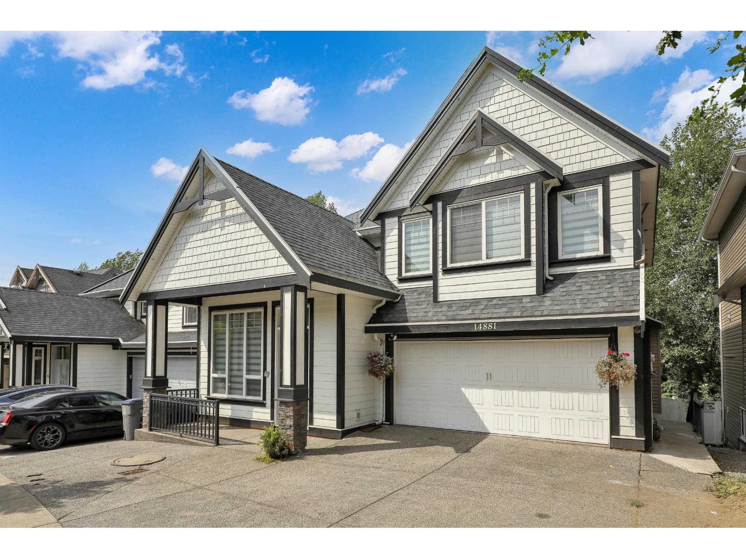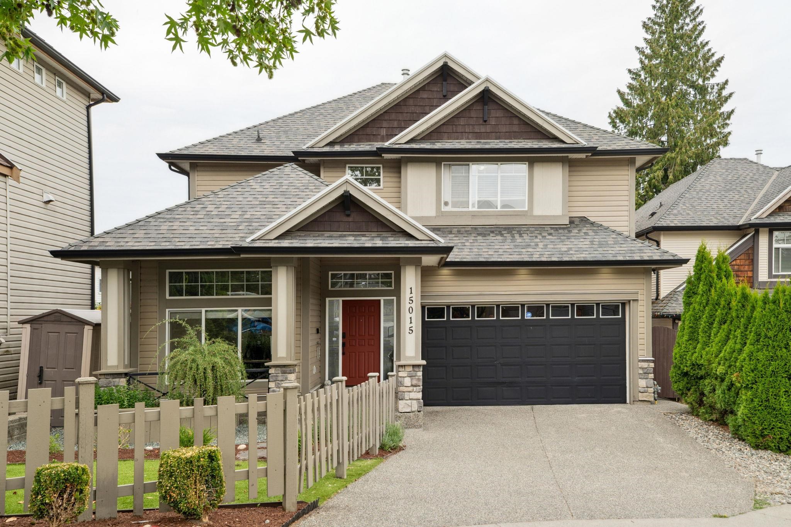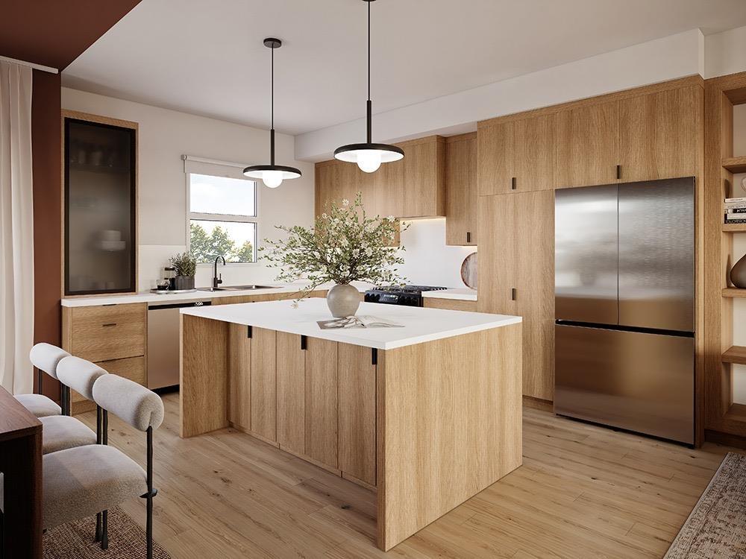- Houseful
- BC
- Langley
- Willoughby - Willowbrook
- 202 Street
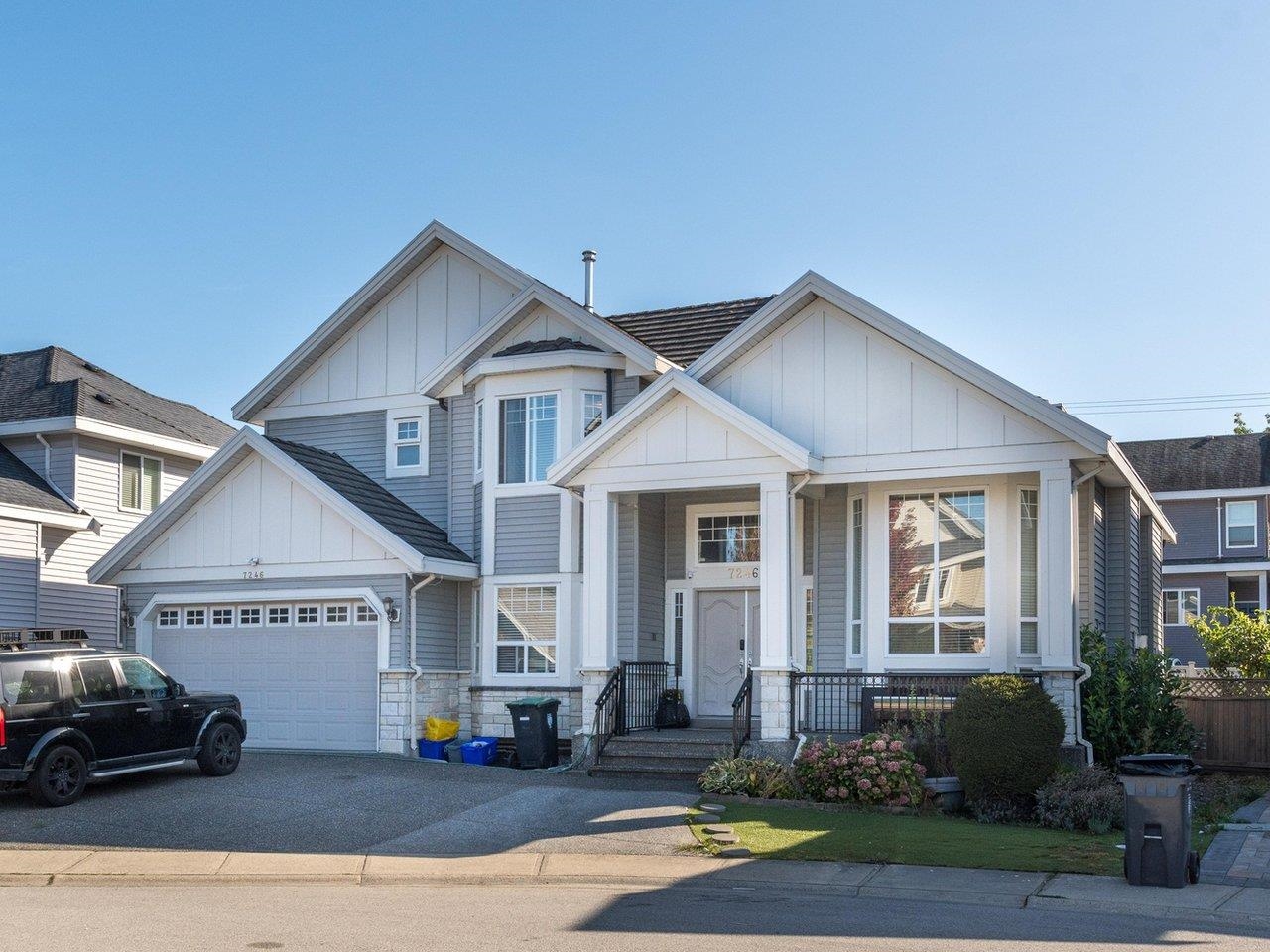
Highlights
Description
- Home value ($/Sqft)$456/Sqft
- Time on Houseful
- Property typeResidential
- Neighbourhood
- CommunityShopping Nearby
- Median school Score
- Year built2006
- Mortgage payment
SOUGHT AFTER JERICHCO RIDGE!! Spectacular over 3700 SQFT home has TILED ROOF AND RADIANT HEAT with Traditional Plan. Den (Could easilty be used as a bedroom), open Concept Kitchen, Family Room and a FULL Bath on the main. Gorgeous Finishing throughout include Tiled Entry, Maple and Quartz Kitchen w/SS App (Gas stove), Crown mouldings and more. 4 Bedrooms up with 2 ensuite Baths and 2 walk in closets! Bsmt has 2 bedroom legal suite plus REC/MEDIA Room for upstairs use. Laminate and tile floorings and interior/exterior paints updated in 2024. Close to everything including R.C. Garnett Elementary and Fraser Valley elementary, R.E. Mountain Secondary, Langley Events Centre, shops and transit.
MLS®#R3050851 updated 2 days ago.
Houseful checked MLS® for data 2 days ago.
Home overview
Amenities / Utilities
- Heat source Electric, radiant
- Sewer/ septic Public sewer
Exterior
- Construction materials
- Foundation
- Roof
- Fencing Fenced
- # parking spaces 5
- Parking desc
Interior
- # full baths 6
- # total bathrooms 6.0
- # of above grade bedrooms
- Appliances Washer/dryer, dishwasher, refrigerator, stove
Location
- Community Shopping nearby
- Area Bc
- Water source Public
- Zoning description R-cl
Lot/ Land Details
- Lot dimensions 4273.0
Overview
- Lot size (acres) 0.1
- Basement information Finished, exterior entry
- Building size 3726.0
- Mls® # R3050851
- Property sub type Single family residence
- Status Active
- Tax year 2024
Rooms Information
metric
- Bedroom 3.632m X 3.226m
Level: Above - Primary bedroom 4.216m X 4.801m
Level: Above - Bedroom 3.607m X 4.115m
Level: Above - Bedroom 4.521m X 3.124m
Level: Above - Bedroom 3.327m X 3.048m
Level: Basement - Recreation room 2.769m X 4.267m
Level: Basement - Bedroom 5.537m X 3.353m
Level: Basement - Living room 3.607m X 4.14m
Level: Basement - Kitchen 3.404m X 3.048m
Level: Basement - Laundry 1.981m X 2.591m
Level: Basement - Dining room 3.404m X 3.048m
Level: Basement - Eating area 3.658m X 2.311m
Level: Main - Living room 4.47m X 3.48m
Level: Main - Family room 3.658m X 4.572m
Level: Main - Dining room 3.251m X 3.81m
Level: Main - Kitchen 3.658m X 3.556m
Level: Main - Walk-in closet 1.346m X 2.489m
Level: Main - Foyer 1.422m X 2.794m
Level: Main - Den 4.521m X 3.124m
Level: Main - Wok kitchen 1.702m X 2.337m
Level: Main
SOA_HOUSEKEEPING_ATTRS
- Listing type identifier Idx

Lock your rate with RBC pre-approval
Mortgage rate is for illustrative purposes only. Please check RBC.com/mortgages for the current mortgage rates
$-4,528
/ Month25 Years fixed, 20% down payment, % interest
$
$
$
%
$
%

Schedule a viewing
No obligation or purchase necessary, cancel at any time
Nearby Homes
Real estate & homes for sale nearby

