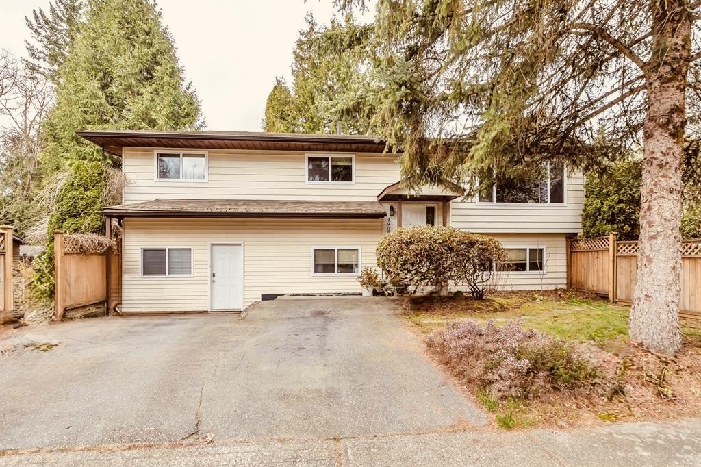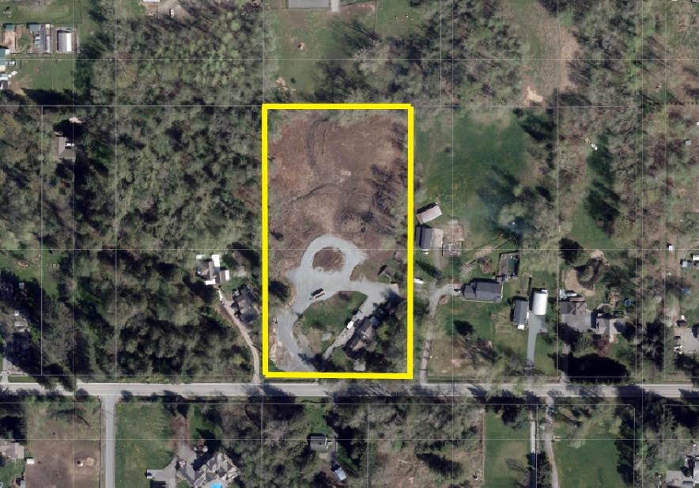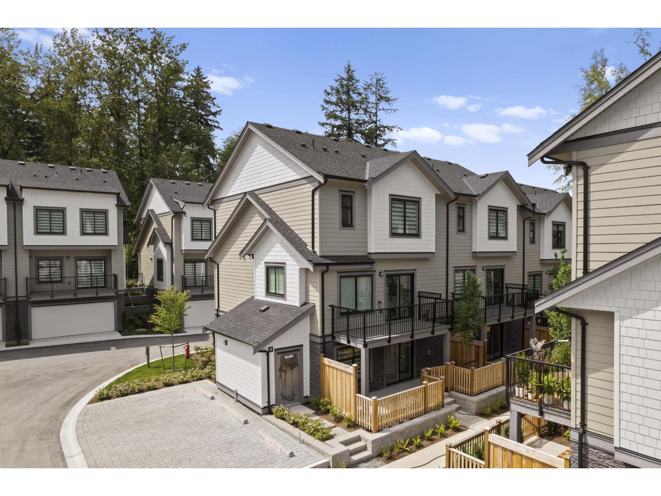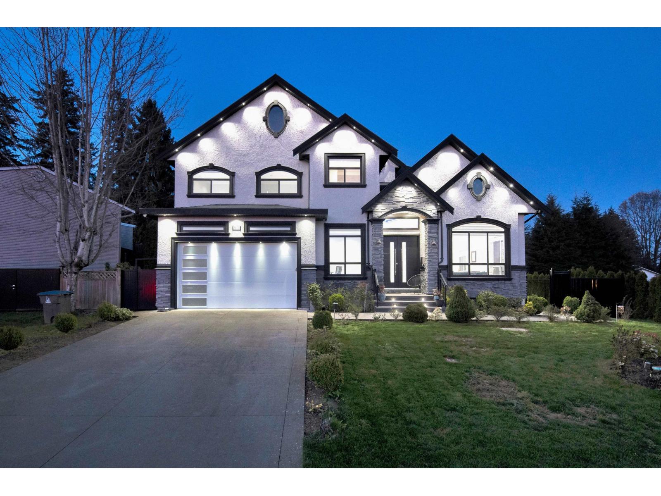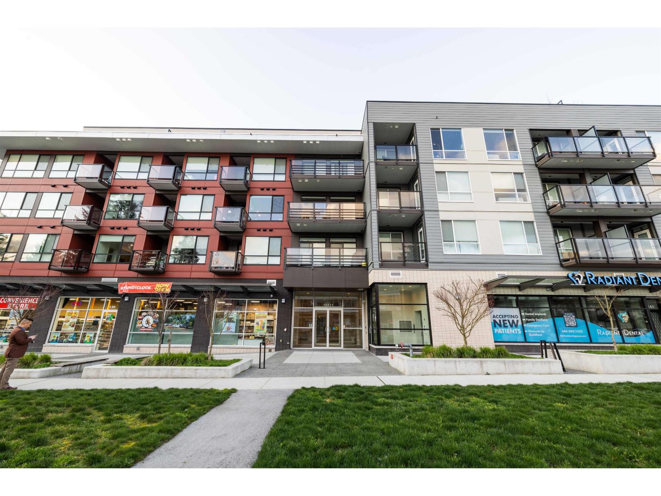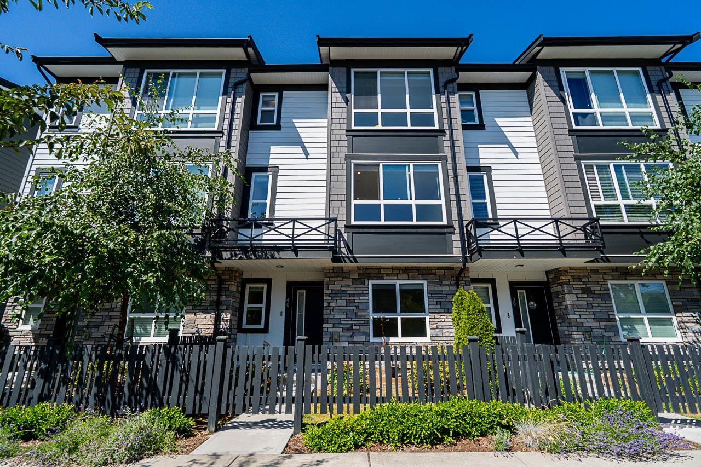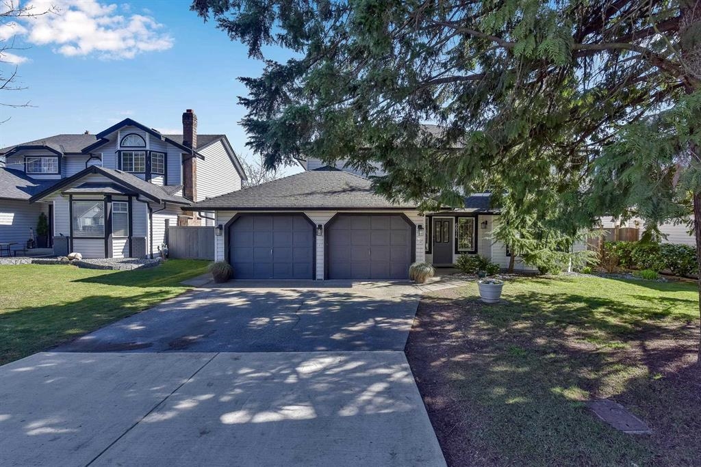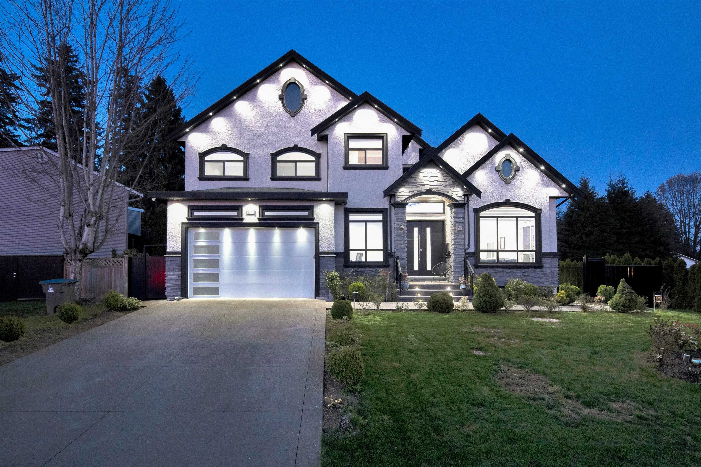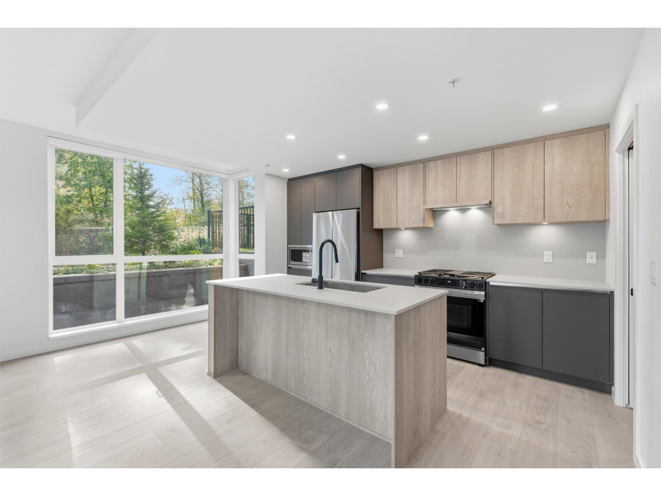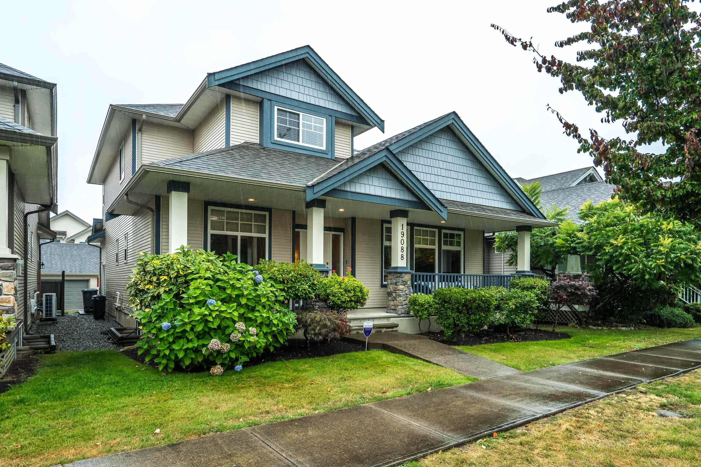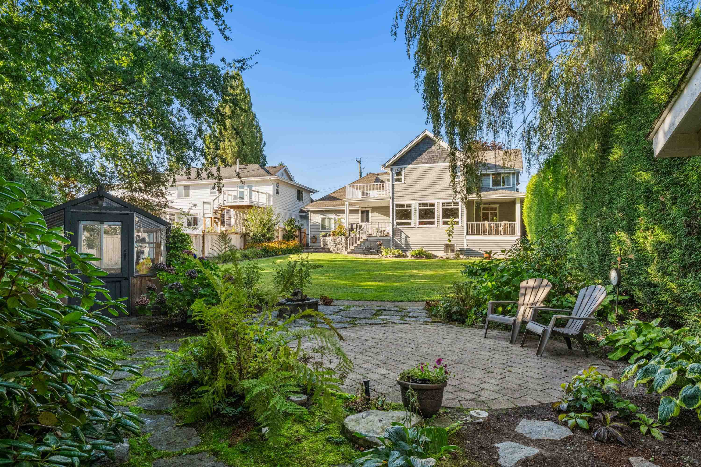Select your Favourite features
- Houseful
- BC
- Langley
- Willoughby - Willowbrook
- 202 Street
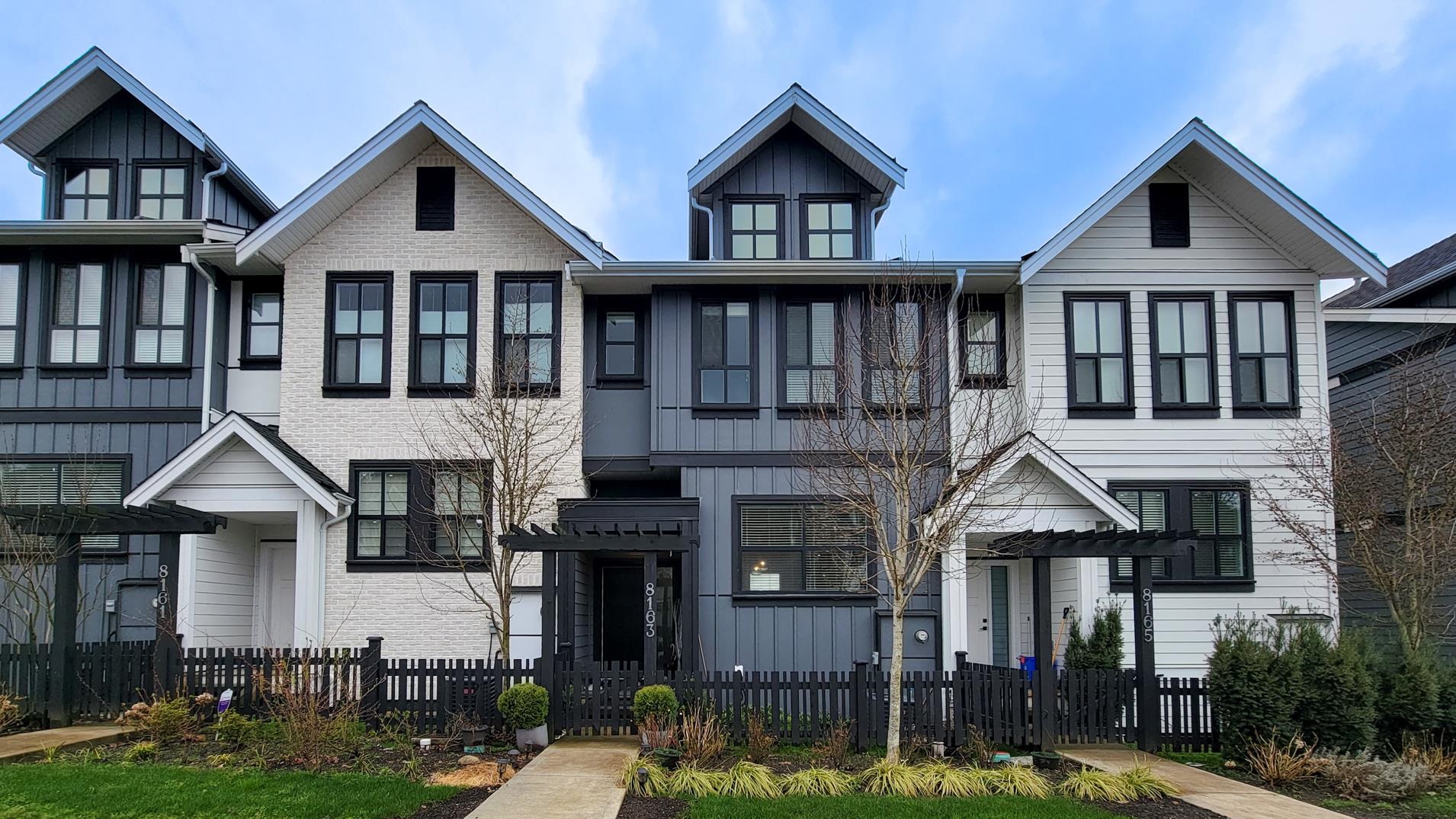
202 Street
For Sale
139 Days
$1,449,900 $30K
$1,419,900
4 beds
4 baths
2,560 Sqft
202 Street
For Sale
139 Days
$1,449,900 $30K
$1,419,900
4 beds
4 baths
2,560 Sqft
Highlights
Description
- Home value ($/Sqft)$555/Sqft
- Time on Houseful
- Property typeResidential
- Style3 storey
- Neighbourhood
- CommunityShopping Nearby
- Median school Score
- Year built2021
- Mortgage payment
Welcome to Lennox at Latimer's Original Show Home, professionally styled by award-winning Sarah Gallop Design. This Freehold Non-Strata Rowhome offers 2,560 sq.ft of luxury living with no strata fees & designer furniture + accessories included—the definition of move-in ready. Soaring 10’ ceilings, integrated Fisher & Paykel appliances, dual wine coolers, AC, & a large deck with views make entertaining effortless. The primary master suite features a vaulted ceiling with chandelier-lit, 5-piece spa ensuite & walk-in closets. The lower level is perfect for guests or extended family with a bedroom, bath, wet bar, fridge & wine rack. Finished with epoxy garage, built-in security & Vac. Close to schools, shopping & Hwy 1—a rare designer gem.
MLS®#R3011903 updated 3 months ago.
Houseful checked MLS® for data 3 months ago.
Home overview
Amenities / Utilities
- Heat source Natural gas
- Sewer/ septic Public sewer, sanitary sewer
Exterior
- Construction materials
- Foundation
- Roof
- # parking spaces 4
- Parking desc
Interior
- # full baths 3
- # half baths 1
- # total bathrooms 4.0
- # of above grade bedrooms
- Appliances Washer/dryer, trash compactor, dishwasher, refrigerator, stove, microwave
Location
- Community Shopping nearby
- Area Bc
- View Yes
- Water source Public
- Zoning description Cd-130
Lot/ Land Details
- Lot dimensions 1357.08
Overview
- Lot size (acres) 0.03
- Basement information None
- Building size 2560.0
- Mls® # R3011903
- Property sub type Single family residence
- Status Active
- Virtual tour
- Tax year 2024
Rooms Information
metric
- Bedroom 3.302m X 2.692m
- Recreation room 4.572m X 5.842m
- Loft 3.81m X 3.835m
Level: Above - Walk-in closet 3.404m X 1.245m
Level: Above - Primary bedroom 3.835m X 4.572m
Level: Above - Bedroom 4.013m X 2.667m
Level: Above - Bedroom 4.013m X 3.124m
Level: Above - Living room 4.978m X 4.801m
Level: Main - Kitchen 4.826m X 4.14m
Level: Main - Dining room 3.912m X 5.893m
Level: Main
SOA_HOUSEKEEPING_ATTRS
- Listing type identifier Idx

Lock your rate with RBC pre-approval
Mortgage rate is for illustrative purposes only. Please check RBC.com/mortgages for the current mortgage rates
$-3,786
/ Month25 Years fixed, 20% down payment, % interest
$
$
$
%
$
%

Schedule a viewing
No obligation or purchase necessary, cancel at any time
Nearby Homes
Real estate & homes for sale nearby

