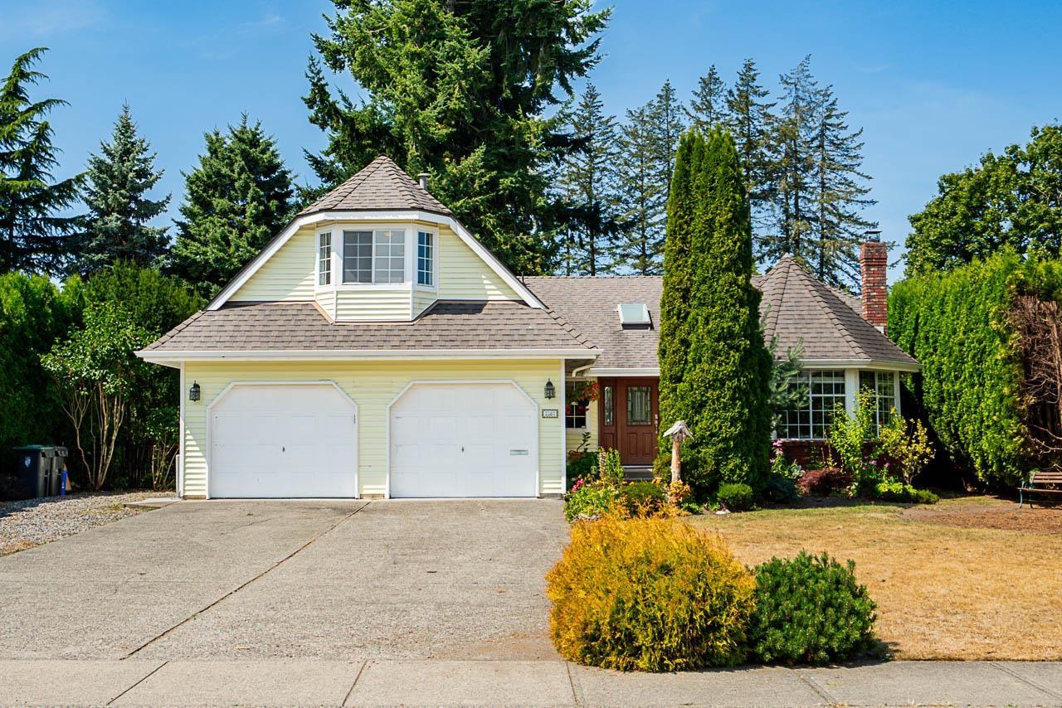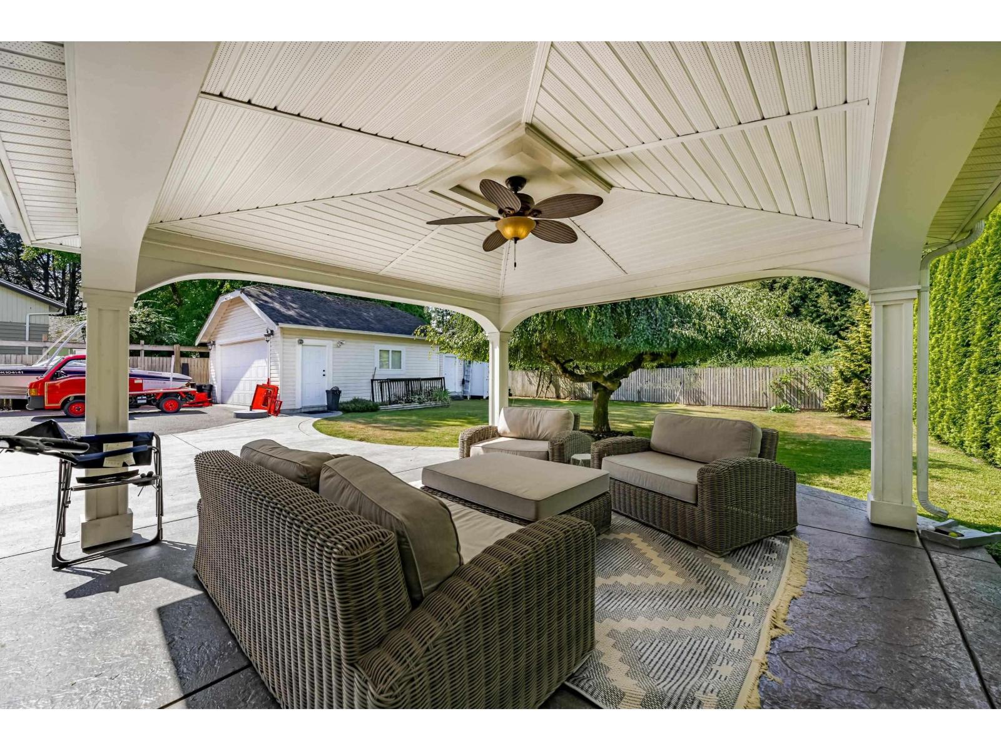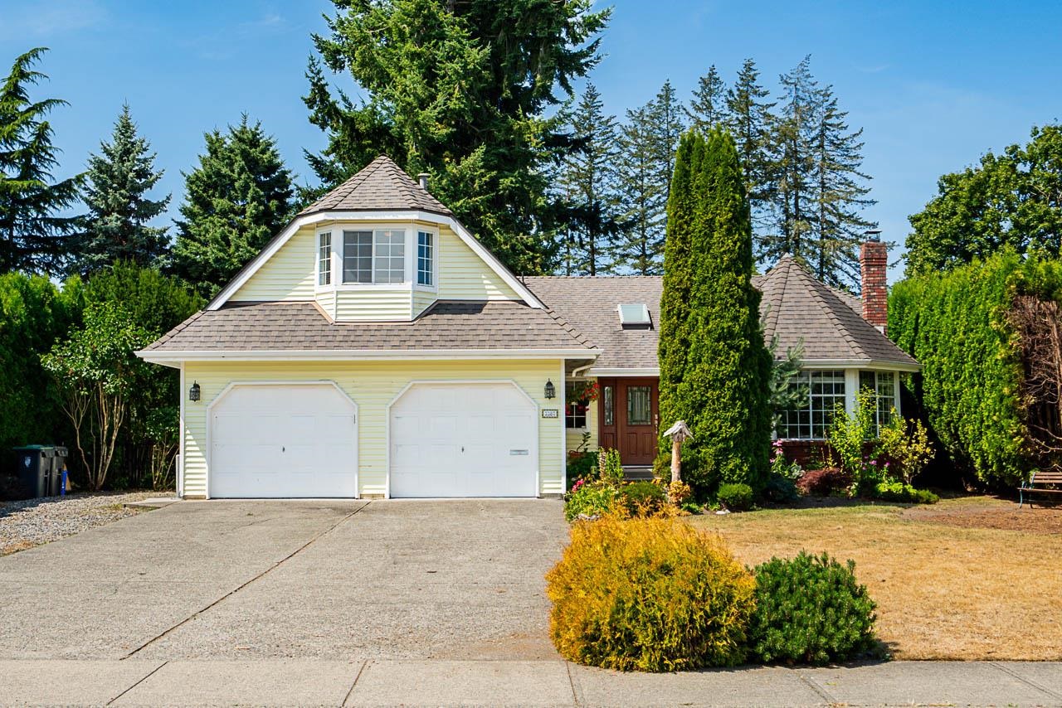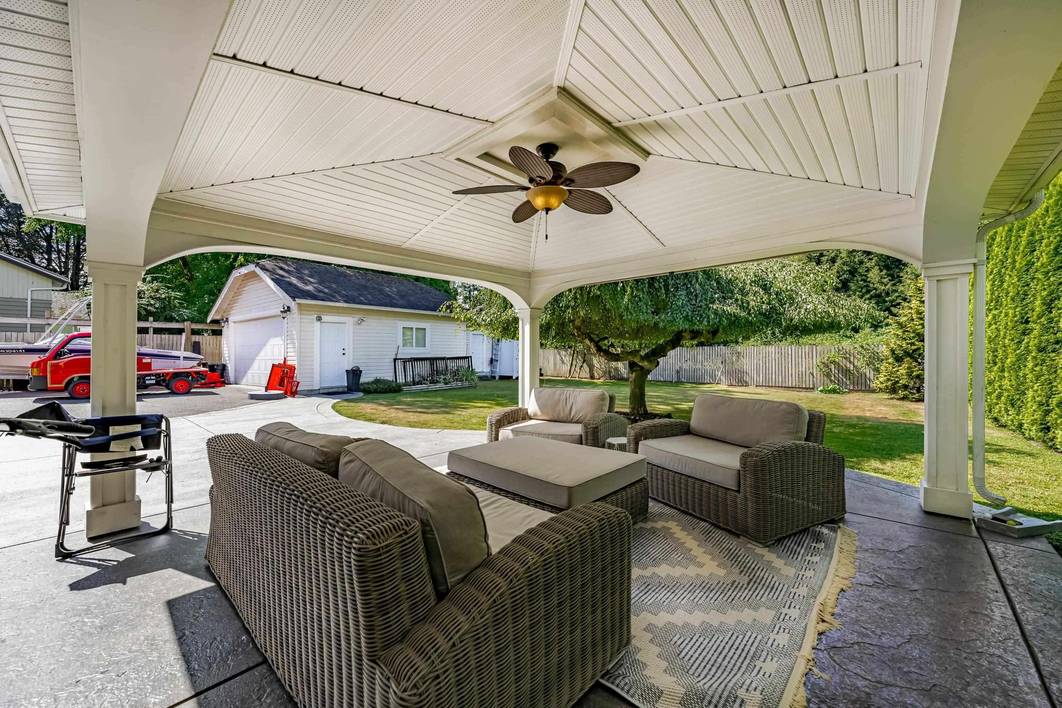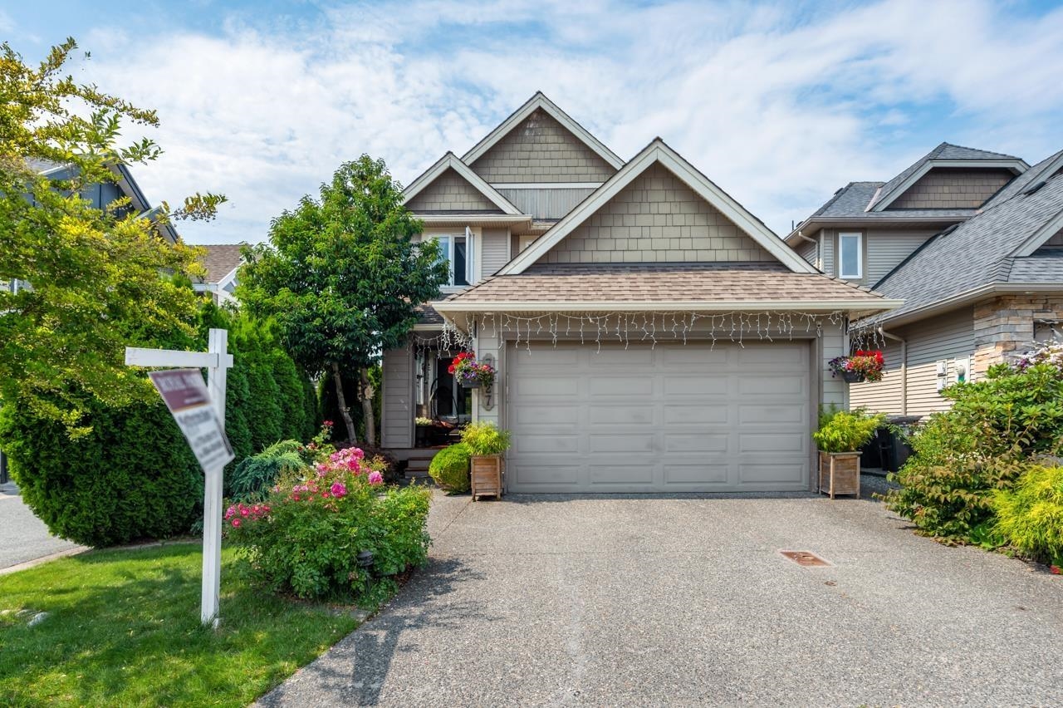- Houseful
- BC
- Langley
- Brookswood-Fernridge
- 202 Street
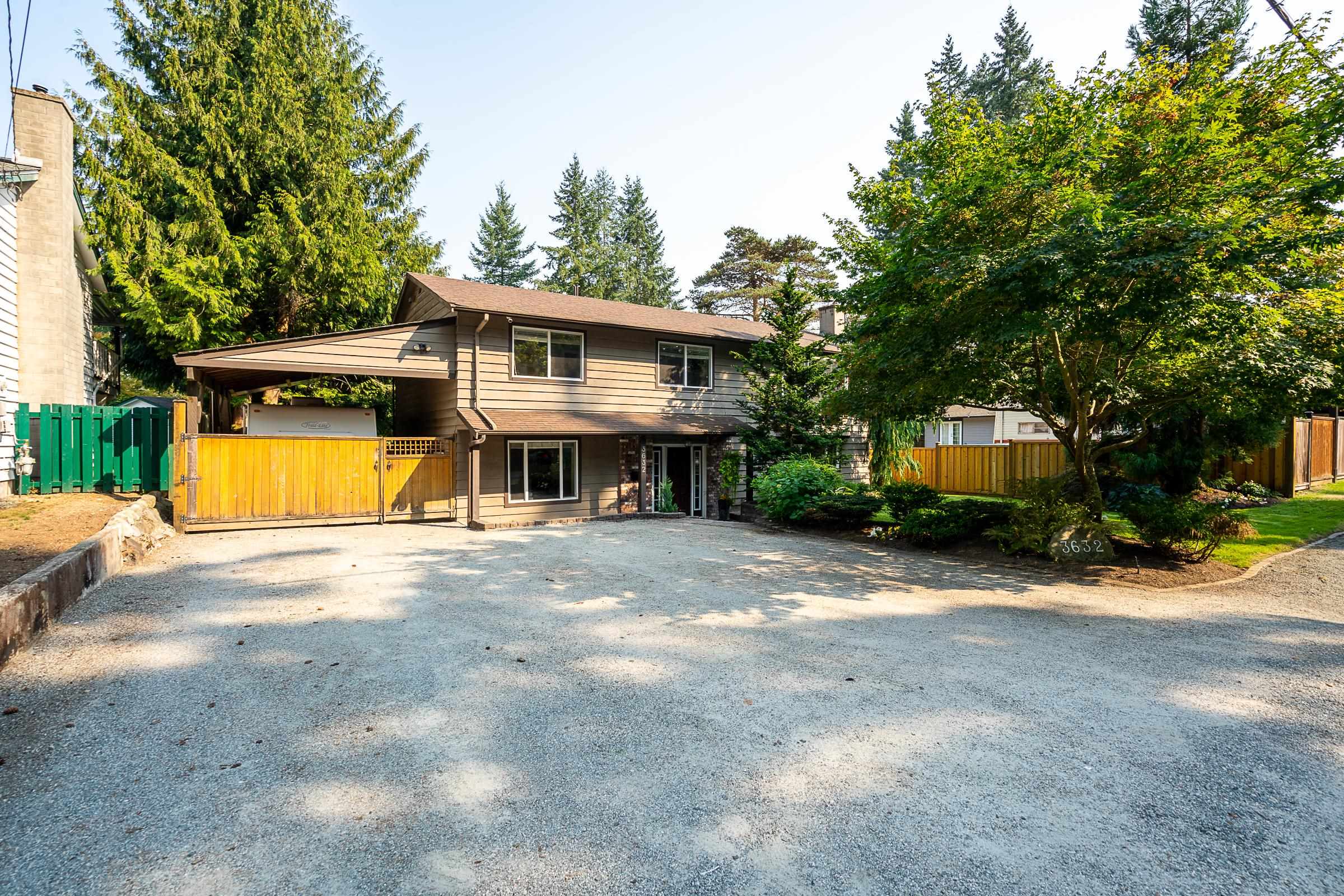
Highlights
Description
- Home value ($/Sqft)$548/Sqft
- Time on Houseful
- Property typeResidential
- StyleBasement entry
- Neighbourhood
- Median school Score
- Year built1979
- Mortgage payment
Welcome to this spacious 4 bed, 3 bath Brookswood home with 2,280 sq. ft. of living space on a private, fenced 10,010 sq. ft. treed lot-ideal for families. Pre-inspected for turn-key ownership, it offers peace of mind with upgrades including a new furnace, heat pump, on-demand hot water, newer roof, upgraded windows, and sewer line run to the property line. Extras include parking for 6, 30-amp RV power with covered RV parking, a 15x20 powered shed, underground sprinklers, and a natural gas hookup on the patio. Walking distance to Noel Booth and Belmont Elementary and Brookswood Secondary, plus close to trails, recreation, golf, and dog parks-this home blends comfort, convenience, and lifestyle.
MLS®#R3046110 updated 2 days ago.
Houseful checked MLS® for data 2 days ago.
Home overview
Amenities / Utilities
- Heat source Forced air, natural gas
- Sewer/ septic Septic tank
Exterior
- Construction materials
- Foundation
- Roof
- Fencing Fenced
- # parking spaces 6
- Parking desc
Interior
- # full baths 2
- # half baths 1
- # total bathrooms 3.0
- # of above grade bedrooms
- Appliances Washer/dryer, dishwasher, refrigerator, stove, range top
Location
- Area Bc
- Water source Public
- Zoning description Sfd
Lot/ Land Details
- Lot dimensions 10010.0
Overview
- Lot size (acres) 0.23
- Basement information Full
- Building size 2280.0
- Mls® # R3046110
- Property sub type Single family residence
- Status Active
- Tax year 2025
Rooms Information
metric
- Patio 6.502m X 7.95m
Level: Basement - Laundry 1.905m X 3.251m
Level: Basement - Kitchen 3.175m X 3.683m
Level: Basement - Storage 1.88m X 3.835m
Level: Basement - Bedroom 3.023m X 2.896m
Level: Basement - Living room 3.759m X 5.029m
Level: Basement - Recreation room 7.087m X 3.912m
Level: Basement - Foyer 1.778m X 3.251m
Level: Basement - Bedroom 3.175m X 2.692m
Level: Main - Dining room 2.769m X 3.073m
Level: Main - Primary bedroom 3.658m X 3.48m
Level: Main - Kitchen 2.769m X 3.759m
Level: Main - Living room 4.42m X 5.258m
Level: Main - Bedroom 2.718m X 3.81m
Level: Main
SOA_HOUSEKEEPING_ATTRS
- Listing type identifier Idx

Lock your rate with RBC pre-approval
Mortgage rate is for illustrative purposes only. Please check RBC.com/mortgages for the current mortgage rates
$-3,333
/ Month25 Years fixed, 20% down payment, % interest
$
$
$
%
$
%

Schedule a viewing
No obligation or purchase necessary, cancel at any time
Nearby Homes
Real estate & homes for sale nearby

