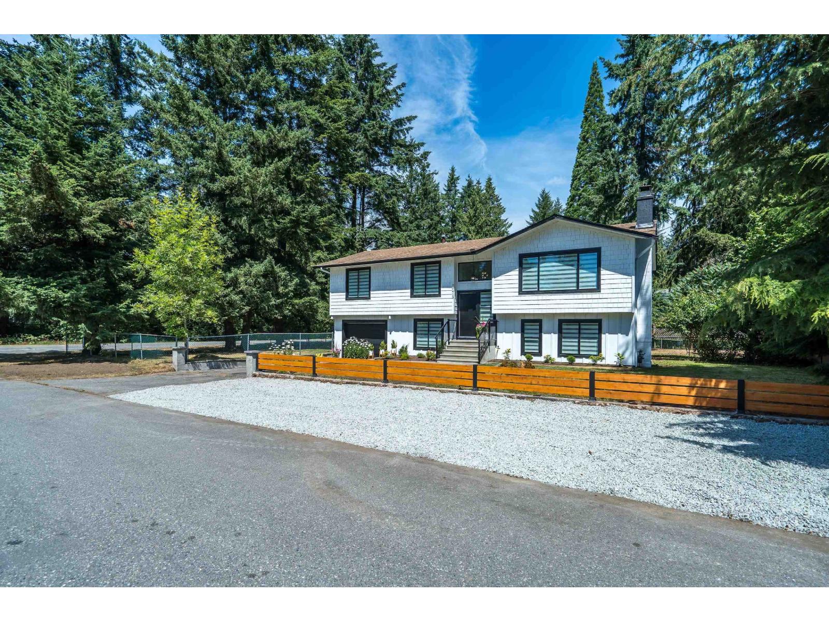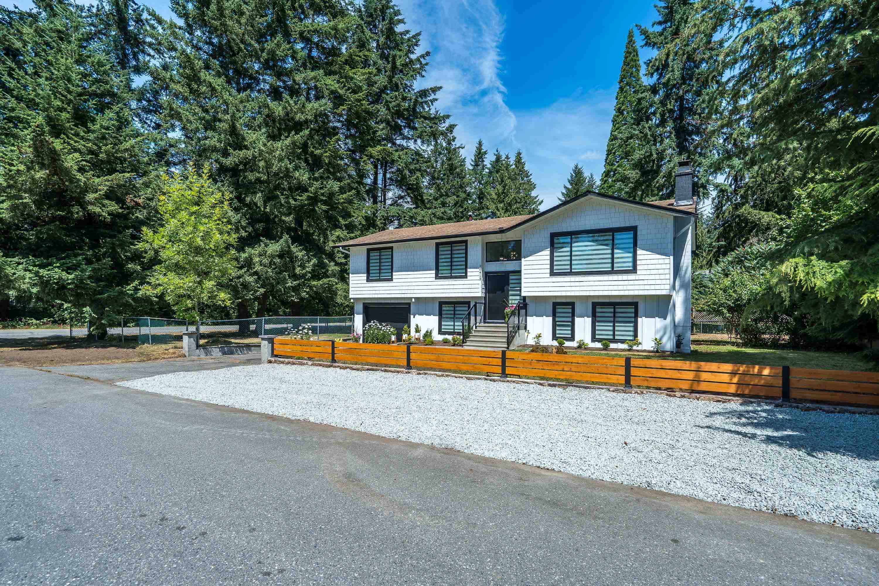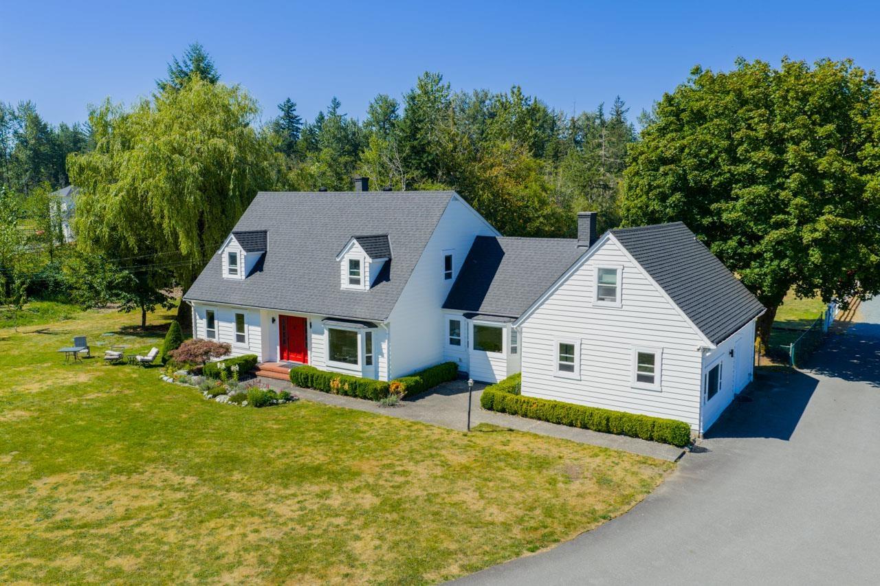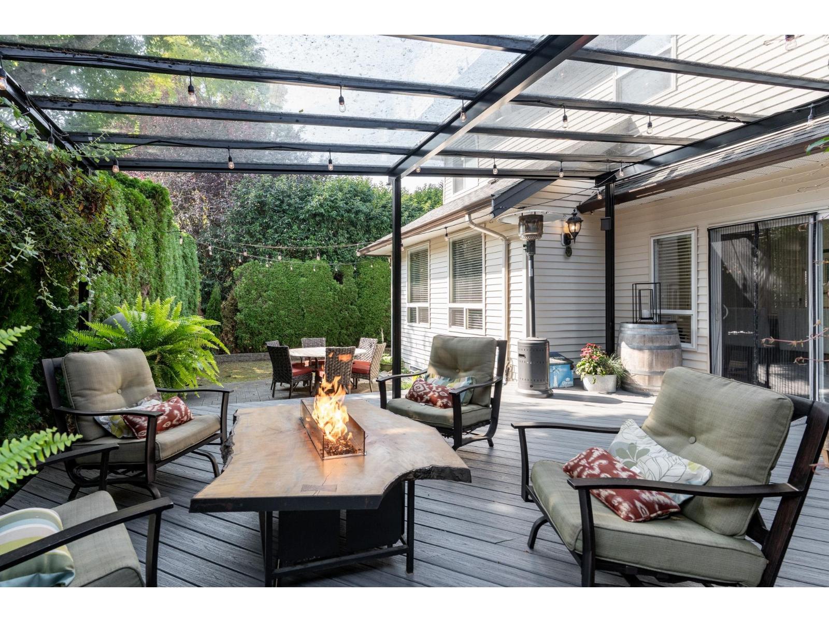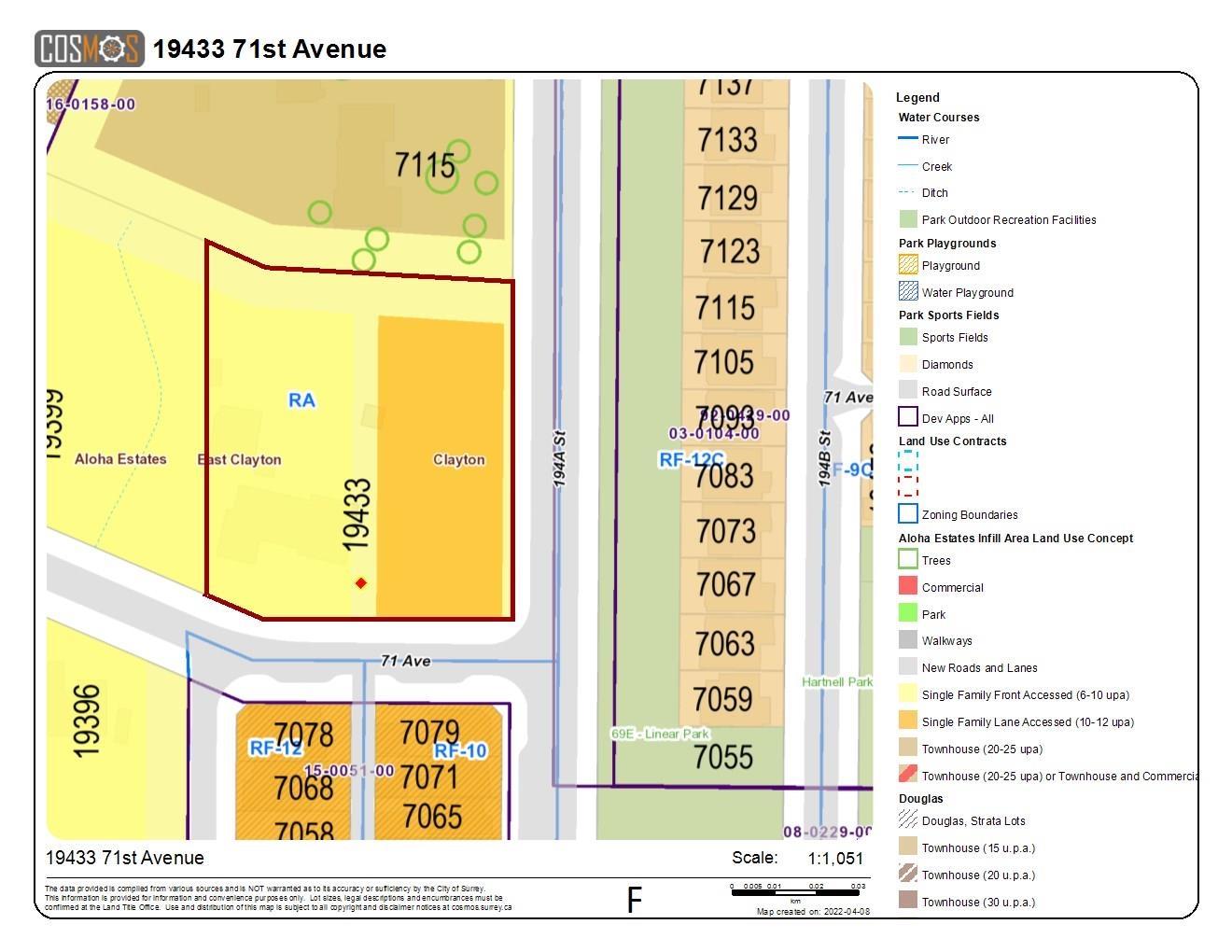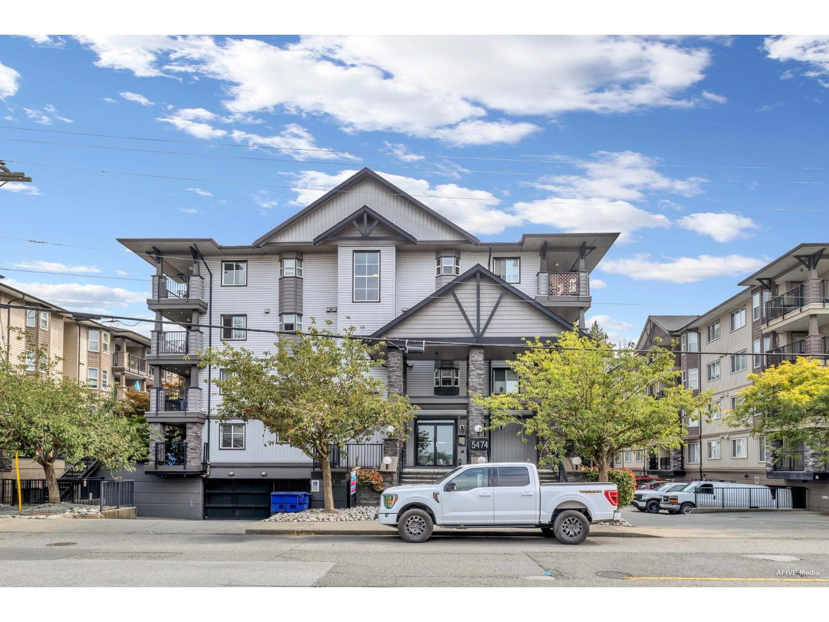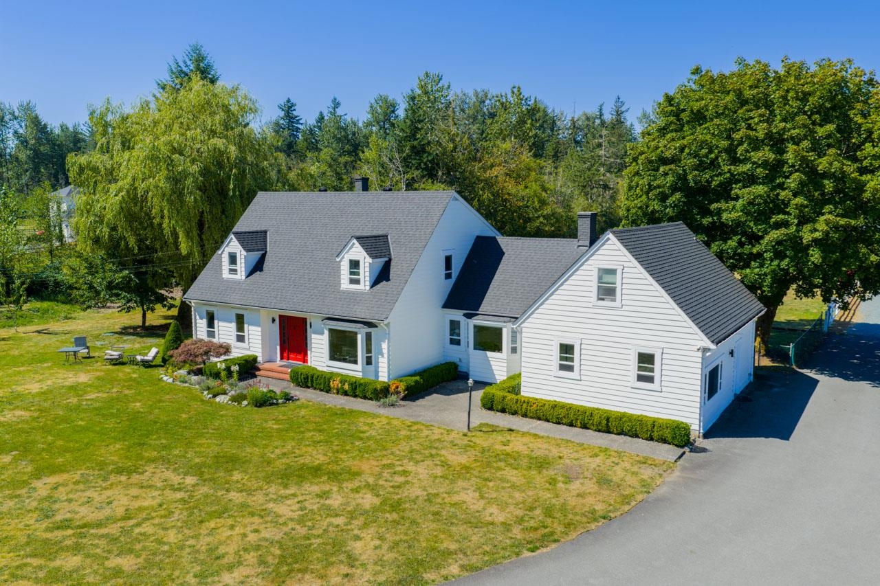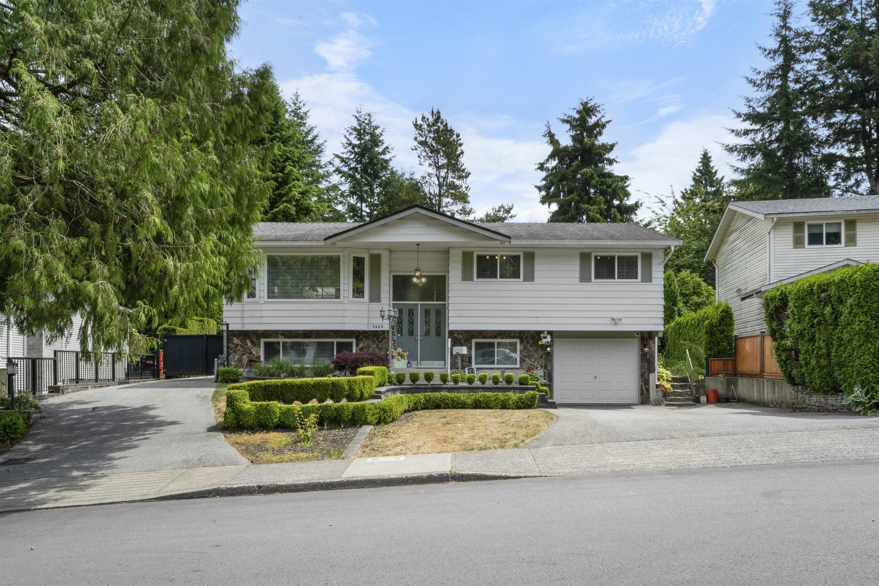
Highlights
Description
- Home value ($/Sqft)$775/Sqft
- Time on Houseful
- Property typeResidential
- StyleSplit entry
- Neighbourhood
- Median school Score
- Year built1973
- Mortgage payment
CAR LOVERS PARADISE! Dreaming of hosting those summer backyard BBQ's with your friends & family while working on, detailing, or just admiring your favourite ride in your fully insulated and heated DREAM SHOP (23'4 x 25'2) with 2 hook-ups of 220amp! Take a dip in the pool and BBQ on your covered patio all year long! The home was renovated top to bottom about 10 yrs ago (redrywalled, painted, crown mouldings, flooring, kitchen, bathrooms, electrical, plumbing, built-in sound system & built-in vacuum. All lighting upgrades throughout the home, gardens and shop, newer windows, new hot water tank, newer furnace, insulation upgrade, new pool filter, newer liner (4 yrs), all newer double glazed windows, leaf guard system & more! CHECK OUT THE VIDEO TOUR!
Home overview
- Heat source Forced air, natural gas
- Sewer/ septic Public sewer, sanitary sewer, storm sewer
- Construction materials
- Foundation
- Roof
- Fencing Fenced
- # parking spaces 10
- Parking desc
- # full baths 1
- # half baths 2
- # total bathrooms 3.0
- # of above grade bedrooms
- Appliances Washer/dryer, dishwasher, refrigerator, stove, microwave
- Area Bc
- View No
- Water source Public
- Zoning description Rs1
- Lot dimensions 8400.0
- Lot size (acres) 0.19
- Basement information Full
- Building size 2001.0
- Mls® # R3020772
- Property sub type Single family residence
- Status Active
- Virtual tour
- Tax year 2024
- Games room 5.893m X 5.258m
Level: Basement - Family room 3.607m X 4.775m
Level: Basement - Recreation room 3.556m X 2.616m
Level: Basement - Laundry 1.829m X 2.718m
Level: Basement - Dining room 3.353m X 3.124m
Level: Main - Living room 4.623m X 4.877m
Level: Main - Primary bedroom 3.607m X 3.785m
Level: Main - Bedroom 3.683m X 2.718m
Level: Main - Bedroom 3.302m X 2.819m
Level: Main - Kitchen 3.302m X 3.785m
Level: Main
- Listing type identifier Idx

$-4,133
/ Month




