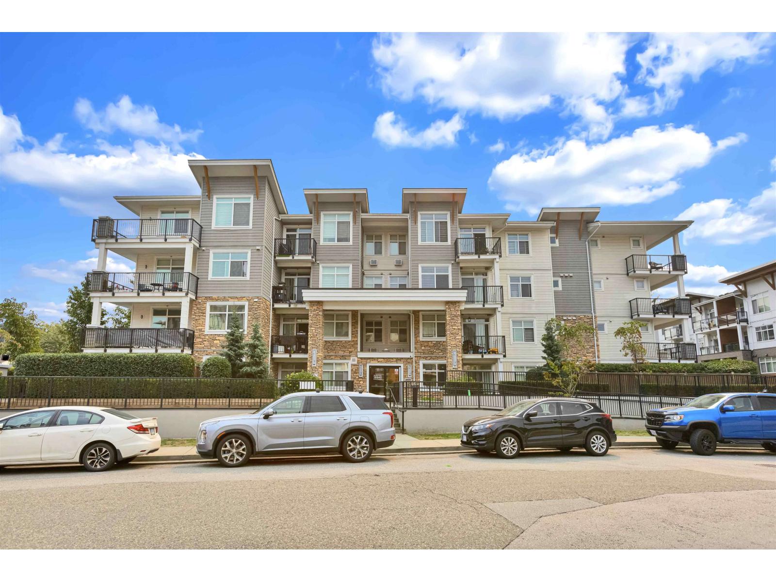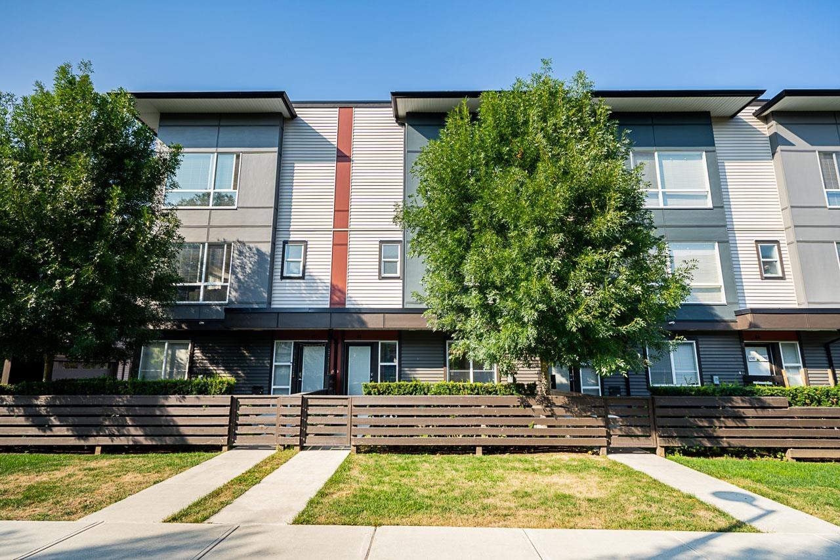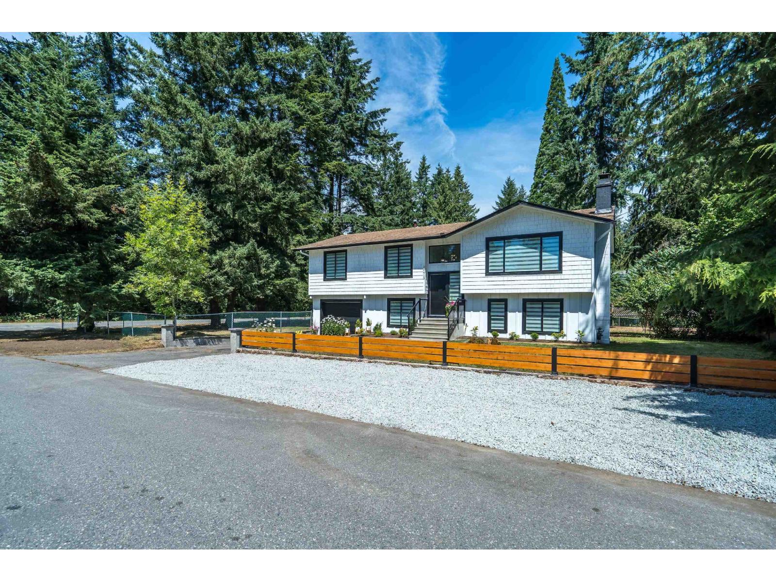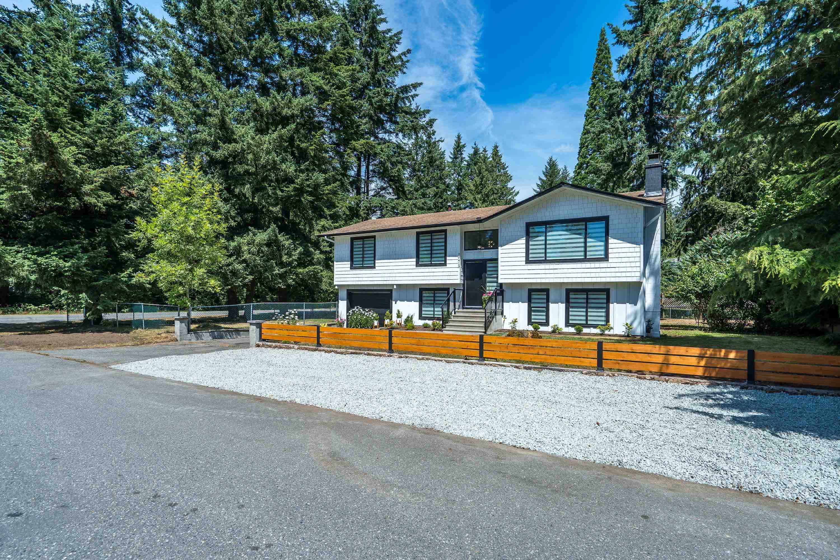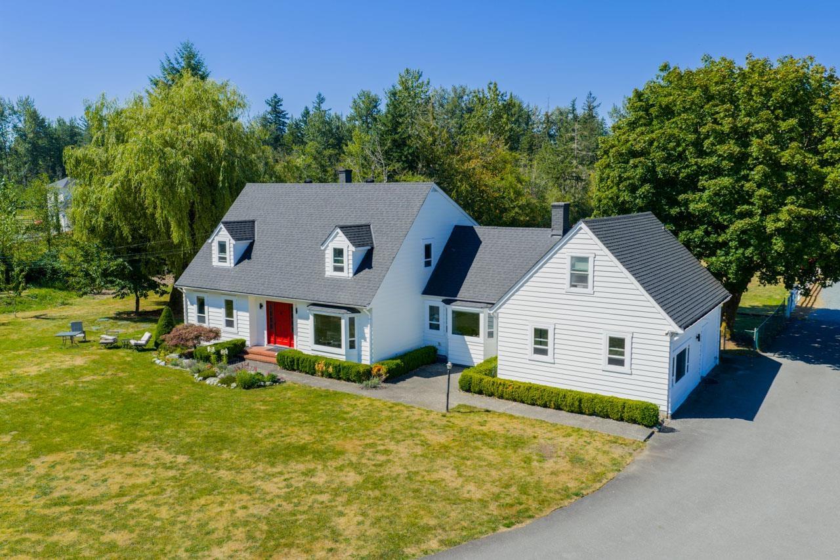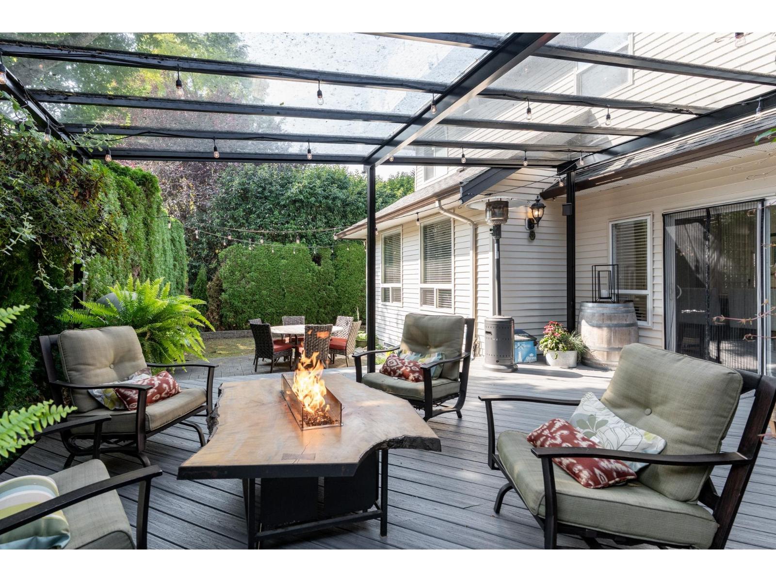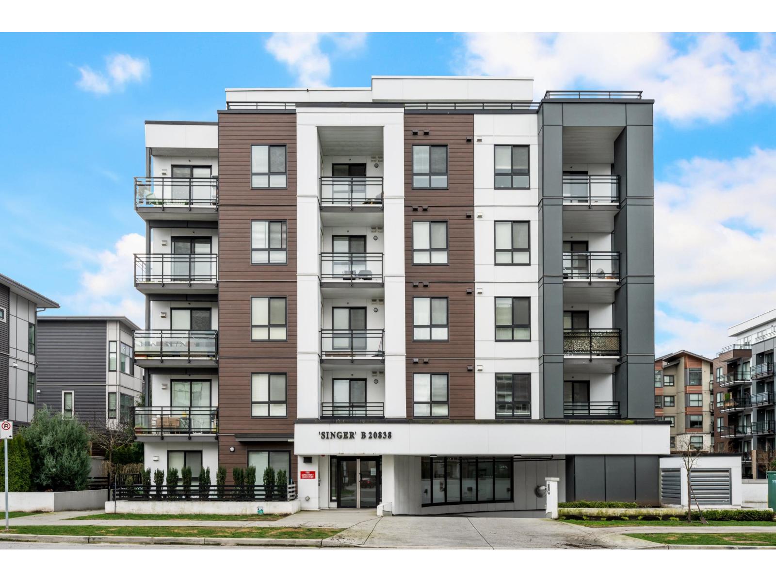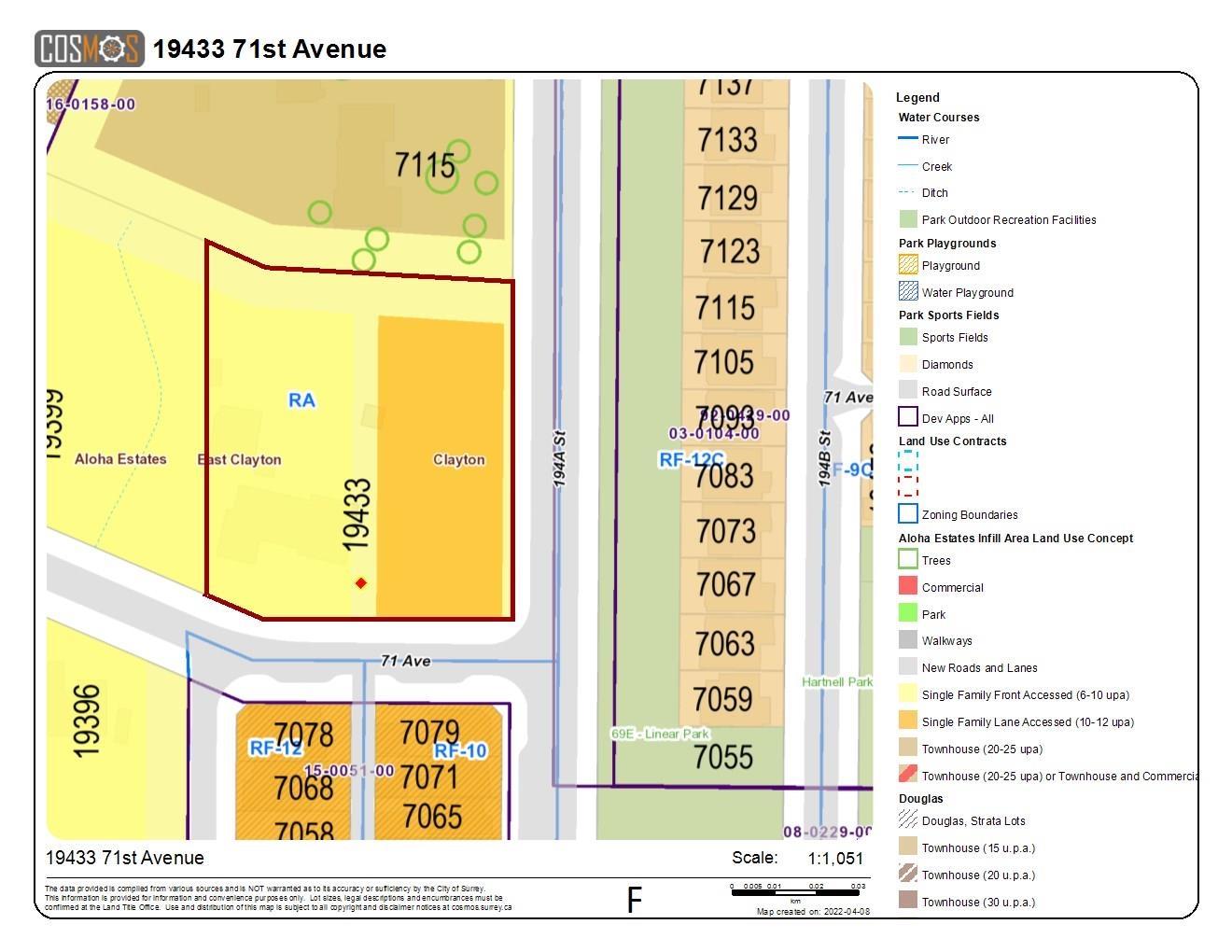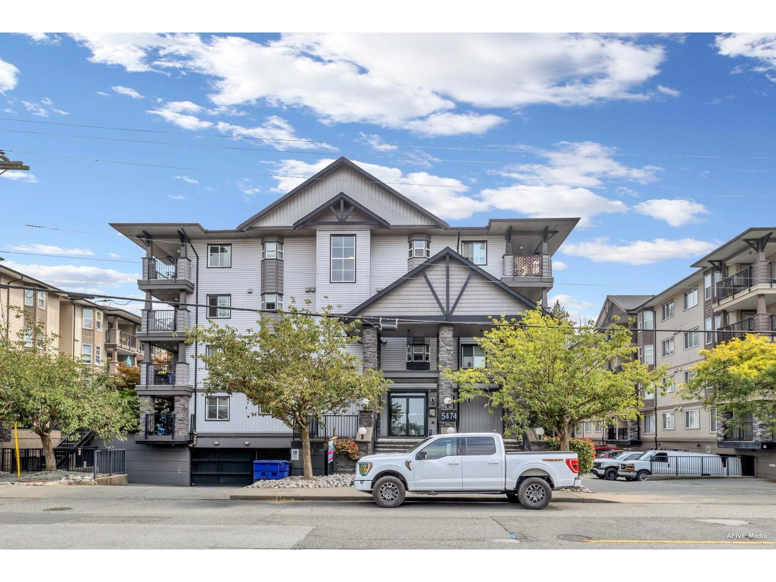Select your Favourite features
- Houseful
- BC
- Langley
- Alice Brown
- 202 Street
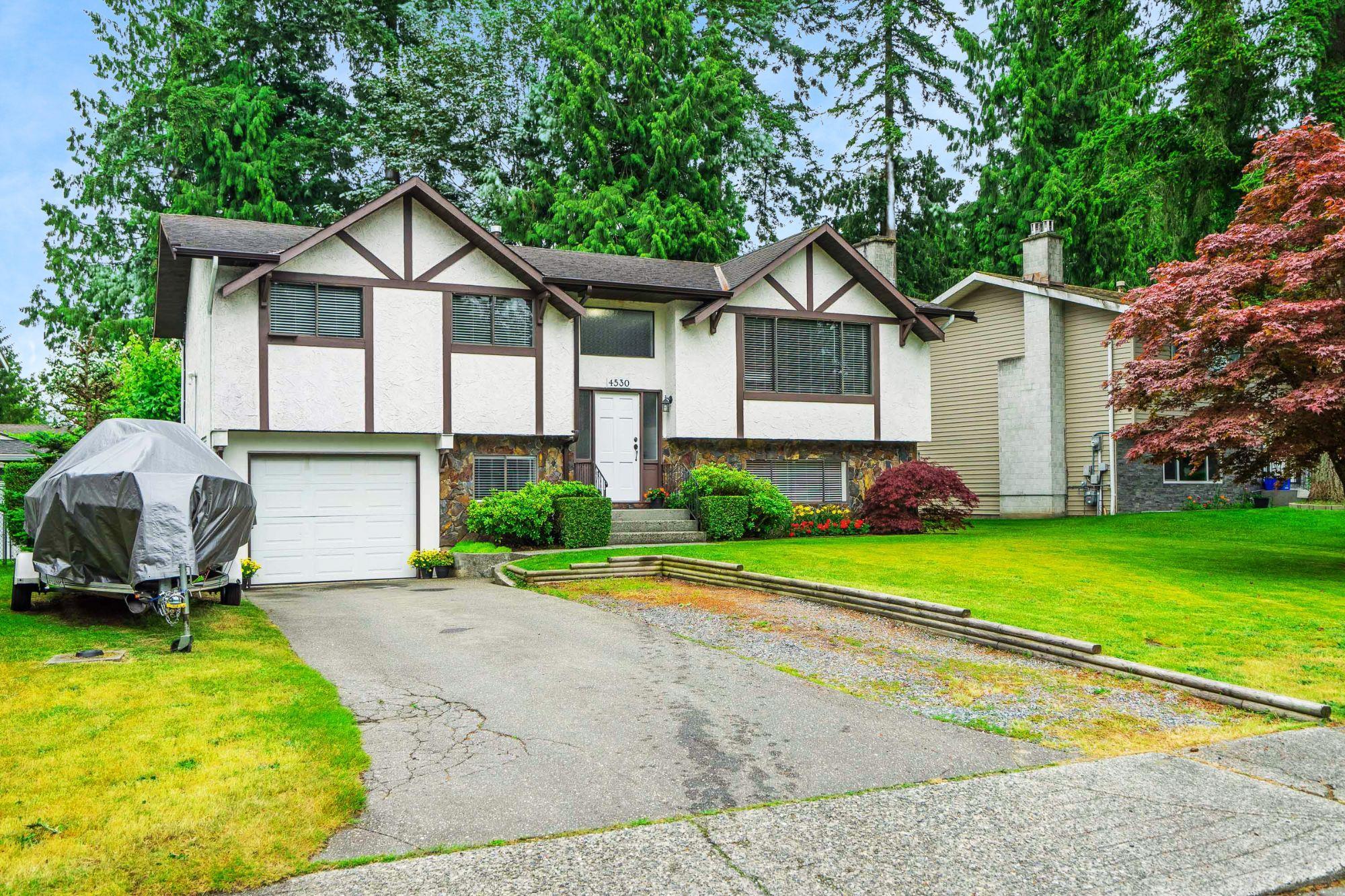
Highlights
Description
- Home value ($/Sqft)$614/Sqft
- Time on Houseful
- Property typeResidential
- StyleBasement entry, split entry
- Neighbourhood
- CommunityShopping Nearby
- Median school Score
- Year built1977
- Mortgage payment
Impeccably kept bright & spacious 4 bedrm, 3 bathrm 2033 sf bsmt home w/nice inlaw suite in an incredible neighbourhood. Quiet extra wide street w/loads of extra parking. Beautifully landscaped rear yard setup for entertaining w/fire pit lounging area, huge covered deck off the kitchen & gorgeous gardens. 14X11 workshop/hobby rm under the deck & sep garden shed. Extra deep garage. New furnace & hotwater tank 2022. New roof 2023. Main floor w/white kitchen & breakfast bar island. Picture window living rm w/wood fireplace. 3 bedrms – master w/ensuite. Sep entry to bright basement w/family/living rm, deluxe kitchen & 4th bedrm. Everything you're looking for. Minutes to everything – schools, parks, dog park, shops, coffee shops, grocery, transit, doctors, restaurants & miles of nature trails.
MLS®#R3007403 updated 3 months ago.
Houseful checked MLS® for data 3 months ago.
Home overview
Amenities / Utilities
- Heat source Forced air, natural gas
- Sewer/ septic Public sewer, sanitary sewer
Exterior
- Construction materials
- Foundation
- Roof
- Fencing Fenced
- # parking spaces 4
- Parking desc
Interior
- # full baths 2
- # half baths 1
- # total bathrooms 3.0
- # of above grade bedrooms
- Appliances Washer/dryer, dishwasher, refrigerator, stove
Location
- Community Shopping nearby
- Area Bc
- Water source Public
- Zoning description Rs1
Lot/ Land Details
- Lot dimensions 7200.0
Overview
- Lot size (acres) 0.17
- Basement information Finished, exterior entry
- Building size 2033.0
- Mls® # R3007403
- Property sub type Single family residence
- Status Active
- Virtual tour
- Tax year 2024
Rooms Information
metric
- Bedroom 3.2m X 3.353m
Level: Basement - Laundry 2.032m X 2.54m
Level: Basement - Living room 3.785m X 5.461m
Level: Basement - Workshop 3.277m X 4.242m
Level: Basement - Kitchen 3.2m X 4.445m
Level: Basement - Primary bedroom 3.124m X 3.835m
Level: Main - Bedroom 2.819m X 2.845m
Level: Main - Dining room 3.073m X 3.124m
Level: Main - Bedroom 2.794m X 3.175m
Level: Main - Living room 4.572m X 5.613m
Level: Main - Kitchen 3.124m X 3.632m
Level: Main
SOA_HOUSEKEEPING_ATTRS
- Listing type identifier Idx

Lock your rate with RBC pre-approval
Mortgage rate is for illustrative purposes only. Please check RBC.com/mortgages for the current mortgage rates
$-3,330
/ Month25 Years fixed, 20% down payment, % interest
$
$
$
%
$
%

Schedule a viewing
No obligation or purchase necessary, cancel at any time

