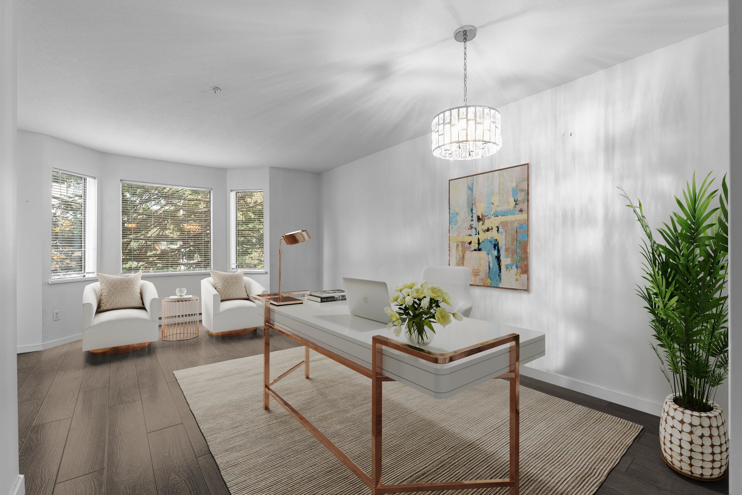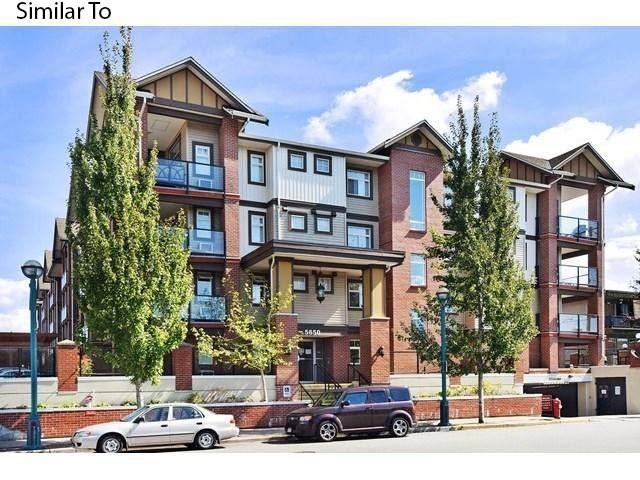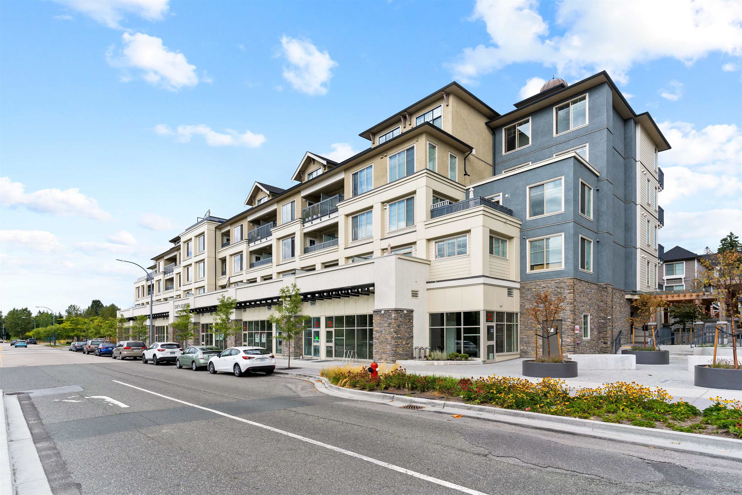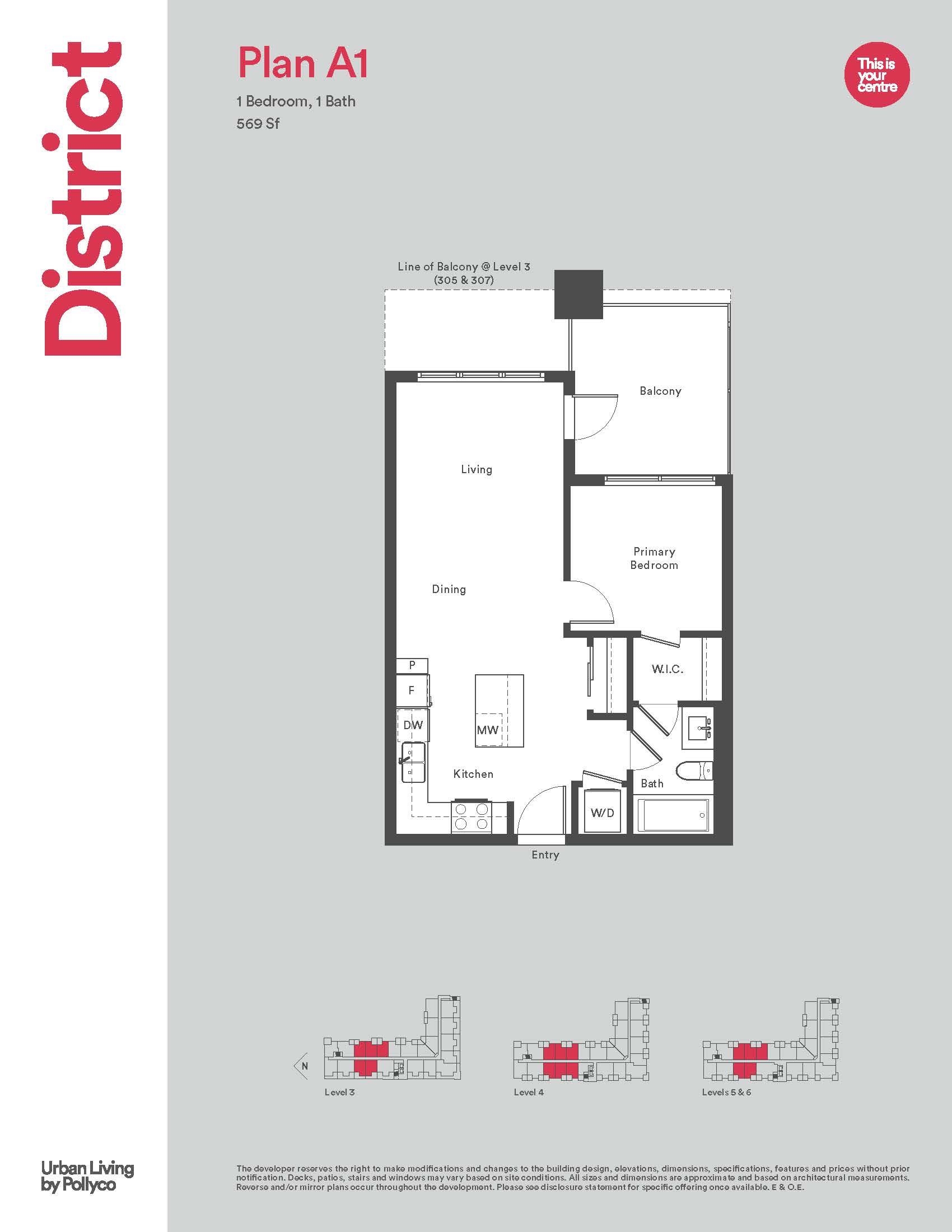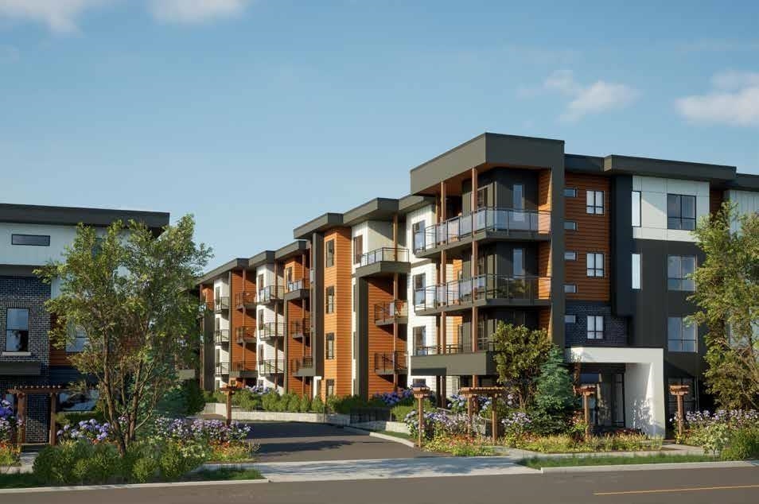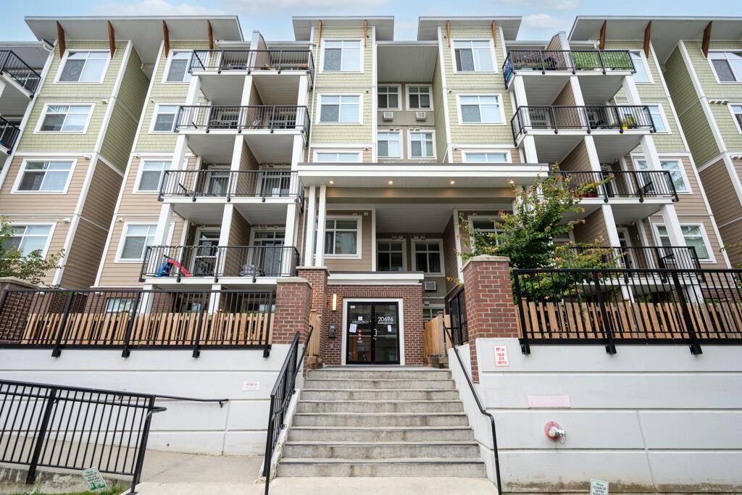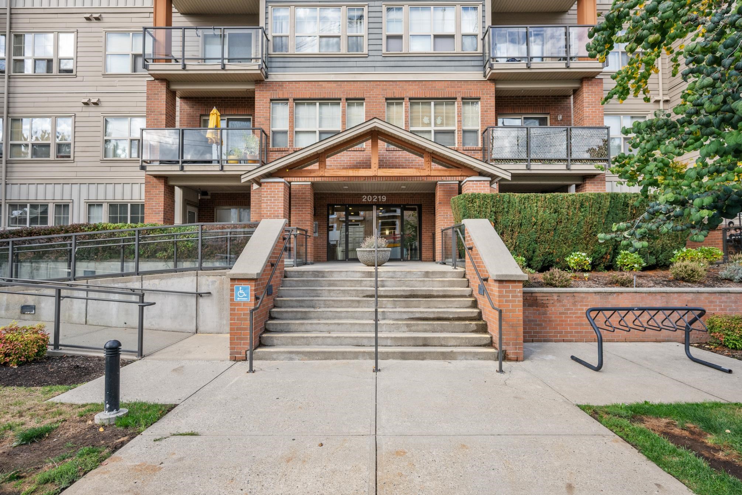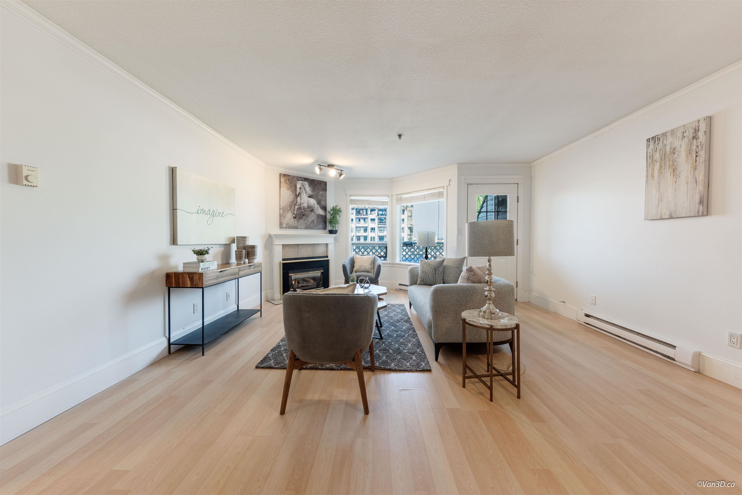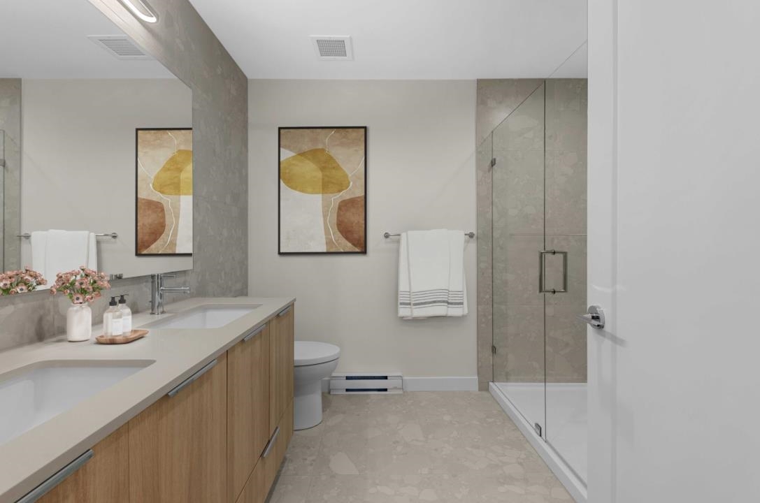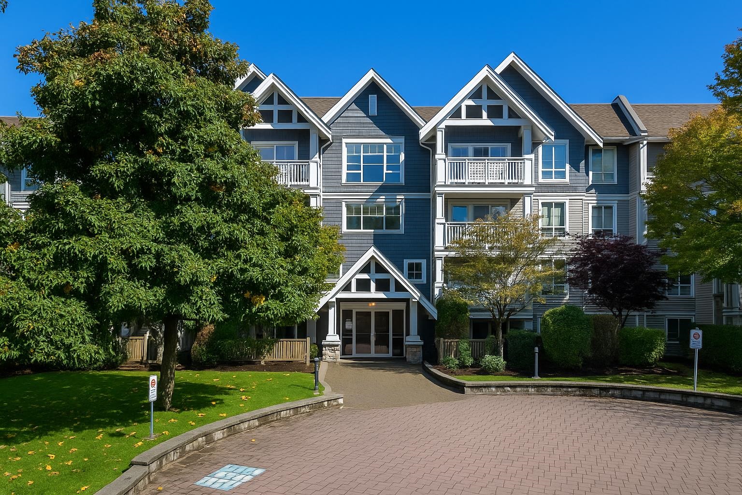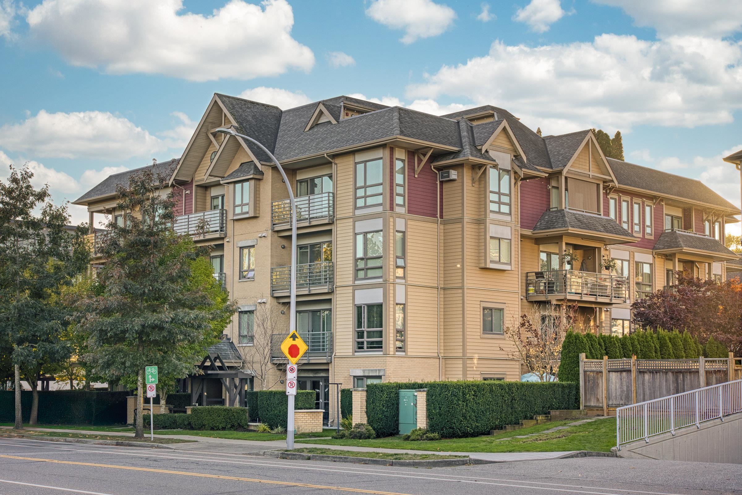Select your Favourite features
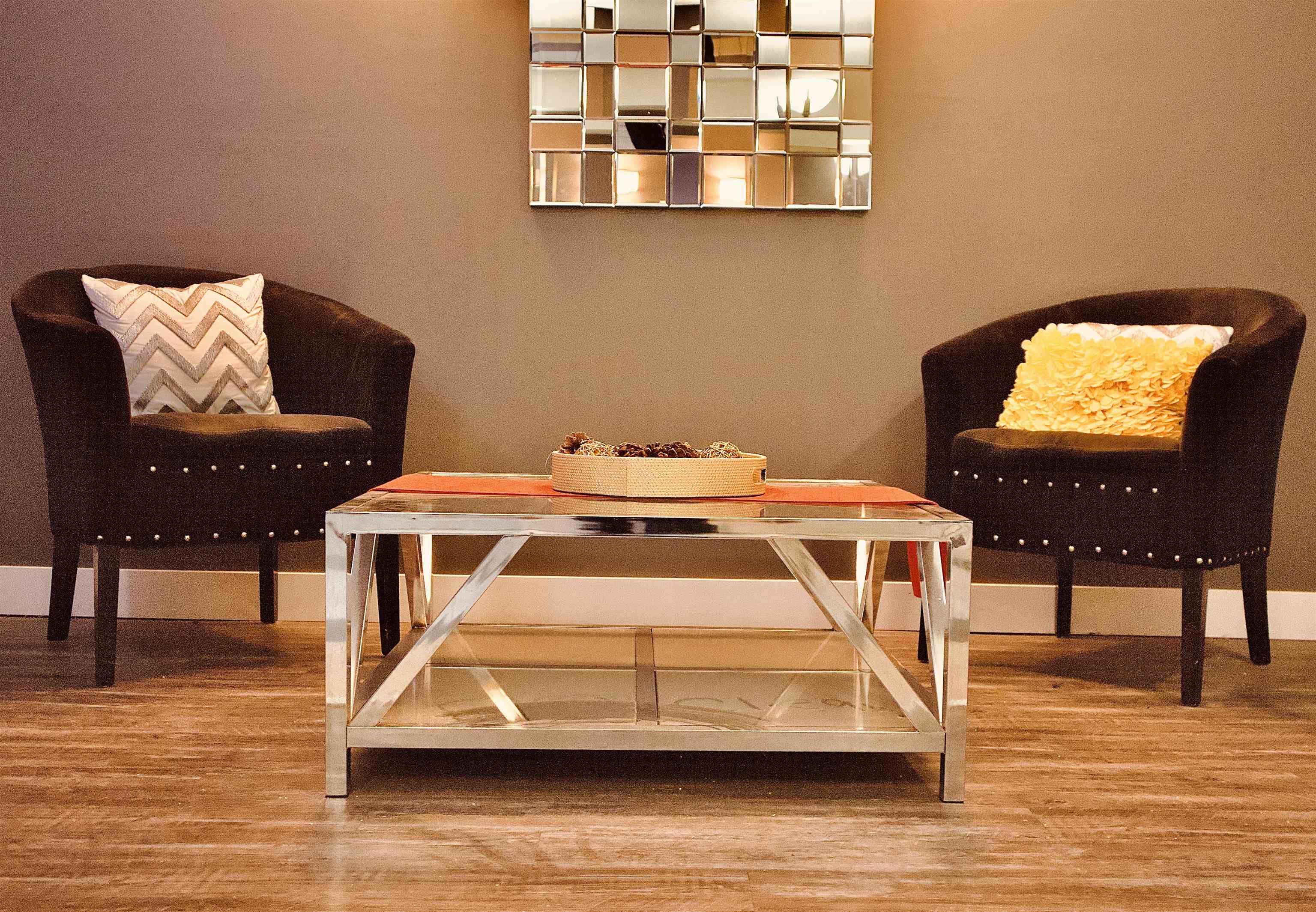
20245 53 Avenue #102
For Sale
238 Days
$629,999 $30K
$599,999
2 beds
2 baths
1,112 Sqft
20245 53 Avenue #102
For Sale
238 Days
$629,999 $30K
$599,999
2 beds
2 baths
1,112 Sqft
Highlights
Description
- Home value ($/Sqft)$540/Sqft
- Time on Houseful
- Property typeResidential
- Neighbourhood
- CommunityShopping Nearby
- Median school Score
- Year built1994
- Mortgage payment
Welcome to Metro One! Situated perfectly in the heart of Langley. This two bedroom, two bathroom GROUND LEVEL, CORNER UNIT condo boasts over 1100 sq. ft of well-thought-out living space AND a LARGE outdoor patio! This unit features super BRIGHT interior with lots of windows bringing in TONS of natural light and also has some stunning stylish UPGRADES that really make it feel like home! This unit includes an updated kitchen w/stainless steel appliances, a gas fireplace, a new hot water tank and a large walk-in closet. Close to shopping, schools, restaurants & everything that Langley has to offer. PETS & RENTALS ARE ALLOWED! Call today to book your own private showing!
MLS®#R2970314 updated 1 month ago.
Houseful checked MLS® for data 1 month ago.
Home overview
Amenities / Utilities
- Heat source Baseboard, electric
- Sewer/ septic Public sewer, sanitary sewer
Exterior
- Construction materials
- Roof
- # parking spaces 1
- Parking desc
Interior
- # full baths 2
- # total bathrooms 2.0
- # of above grade bedrooms
- Appliances Washer/dryer, dishwasher, refrigerator, stove
Location
- Community Shopping nearby
- Area Bc
- Subdivision
- View No
- Water source Public
- Zoning description Mf
- Directions 1775efa66d4137b7c338cb987d971899
Overview
- Basement information None
- Building size 1112.0
- Mls® # R2970314
- Property sub type Apartment
- Status Active
- Tax year 2024
Rooms Information
metric
- Primary bedroom 2.997m X 3.327m
Level: Main - Dining room 1.829m X 3.785m
Level: Main - Kitchen 2.489m X 3.023m
Level: Main - Foyer 1.27m X 2.946m
Level: Main - Walk-in closet 1.524m X 2.515m
Level: Main - Living room 3.15m X 5.664m
Level: Main - Eating area 1.753m X 3.023m
Level: Main - Bedroom 3.505m X 4.013m
Level: Main
SOA_HOUSEKEEPING_ATTRS
- Listing type identifier Idx

Lock your rate with RBC pre-approval
Mortgage rate is for illustrative purposes only. Please check RBC.com/mortgages for the current mortgage rates
$-1,600
/ Month25 Years fixed, 20% down payment, % interest
$
$
$
%
$
%

Schedule a viewing
No obligation or purchase necessary, cancel at any time
Nearby Homes
Real estate & homes for sale nearby

