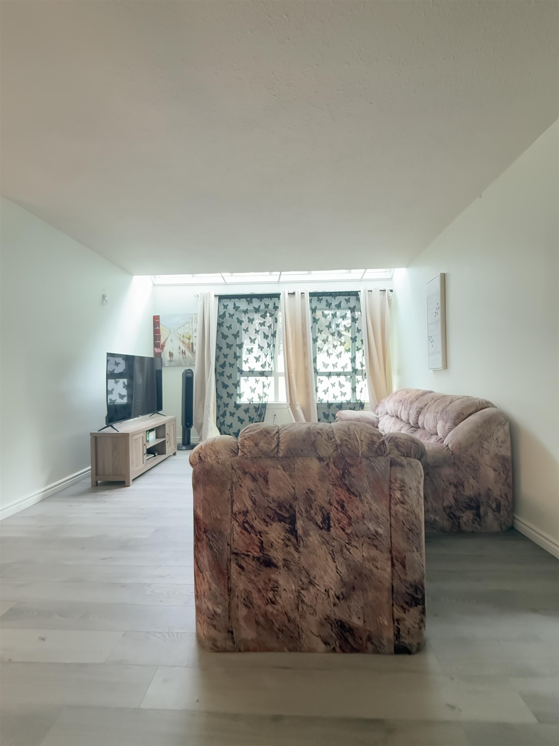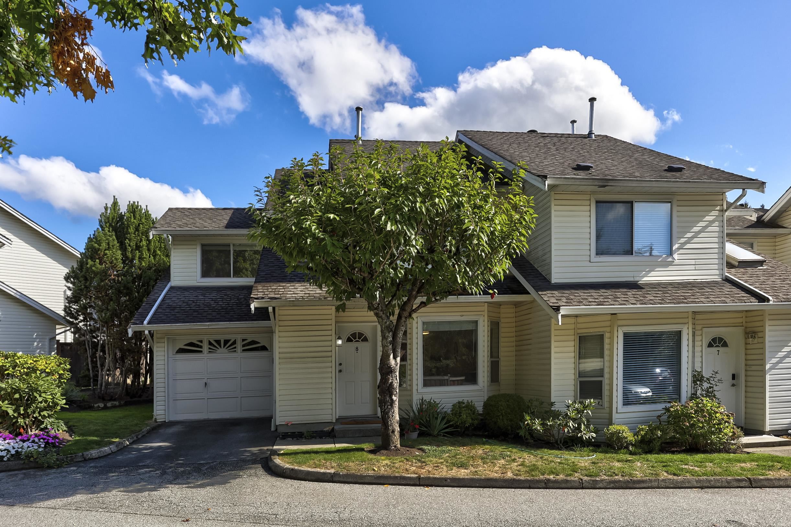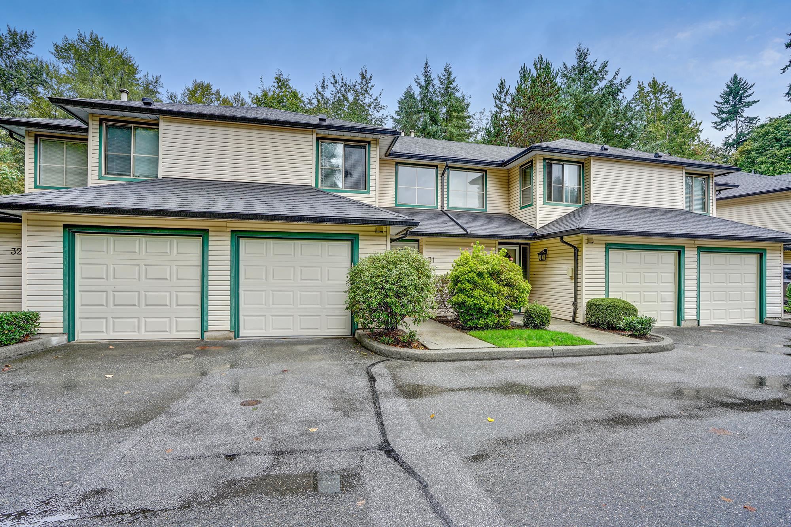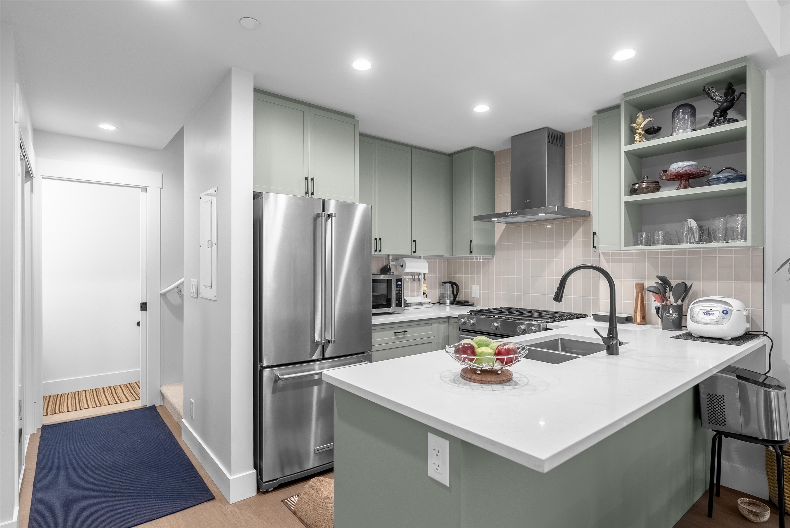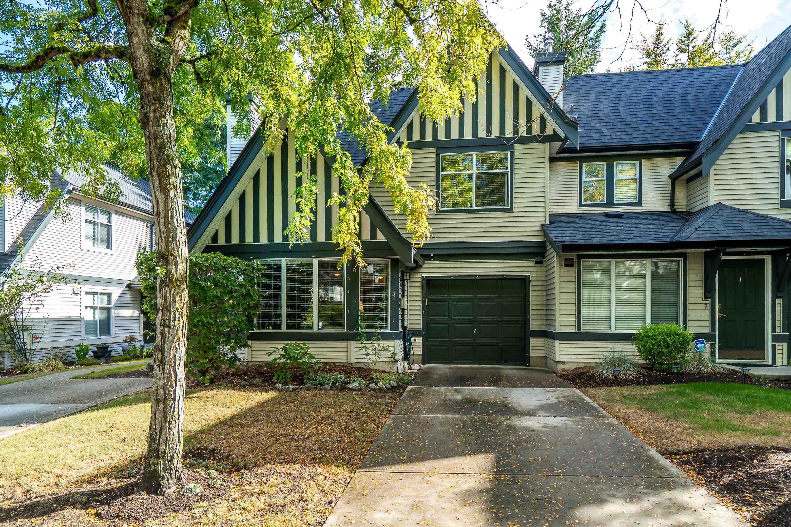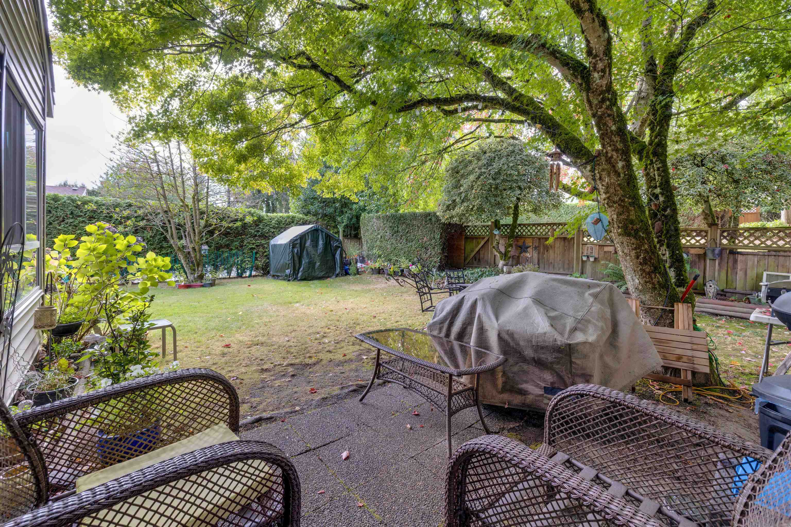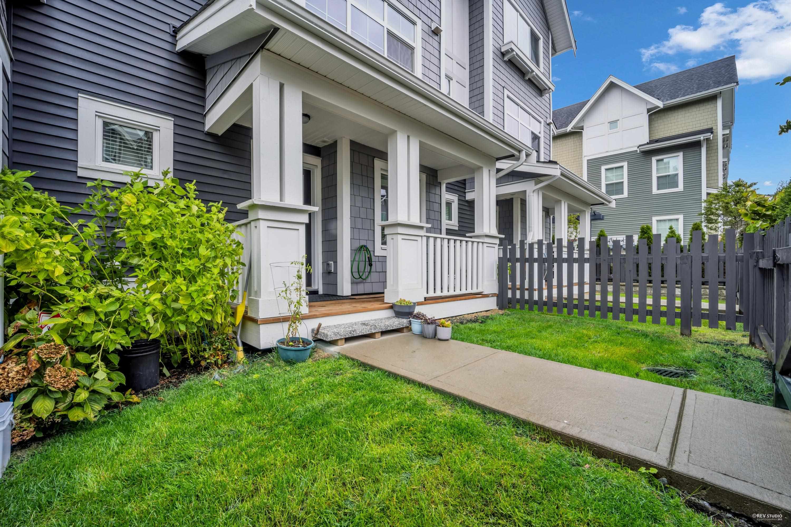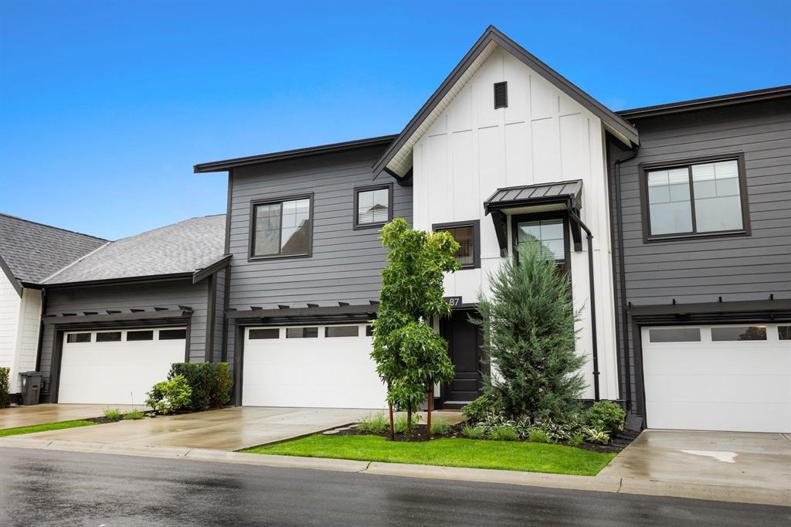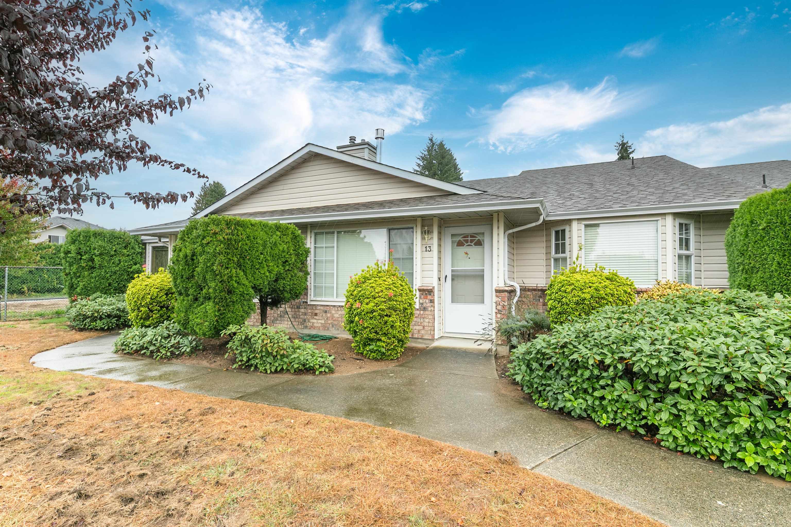- Houseful
- BC
- Langley
- Willoughby - Willowbrook
- 20246 81 Avenue #29
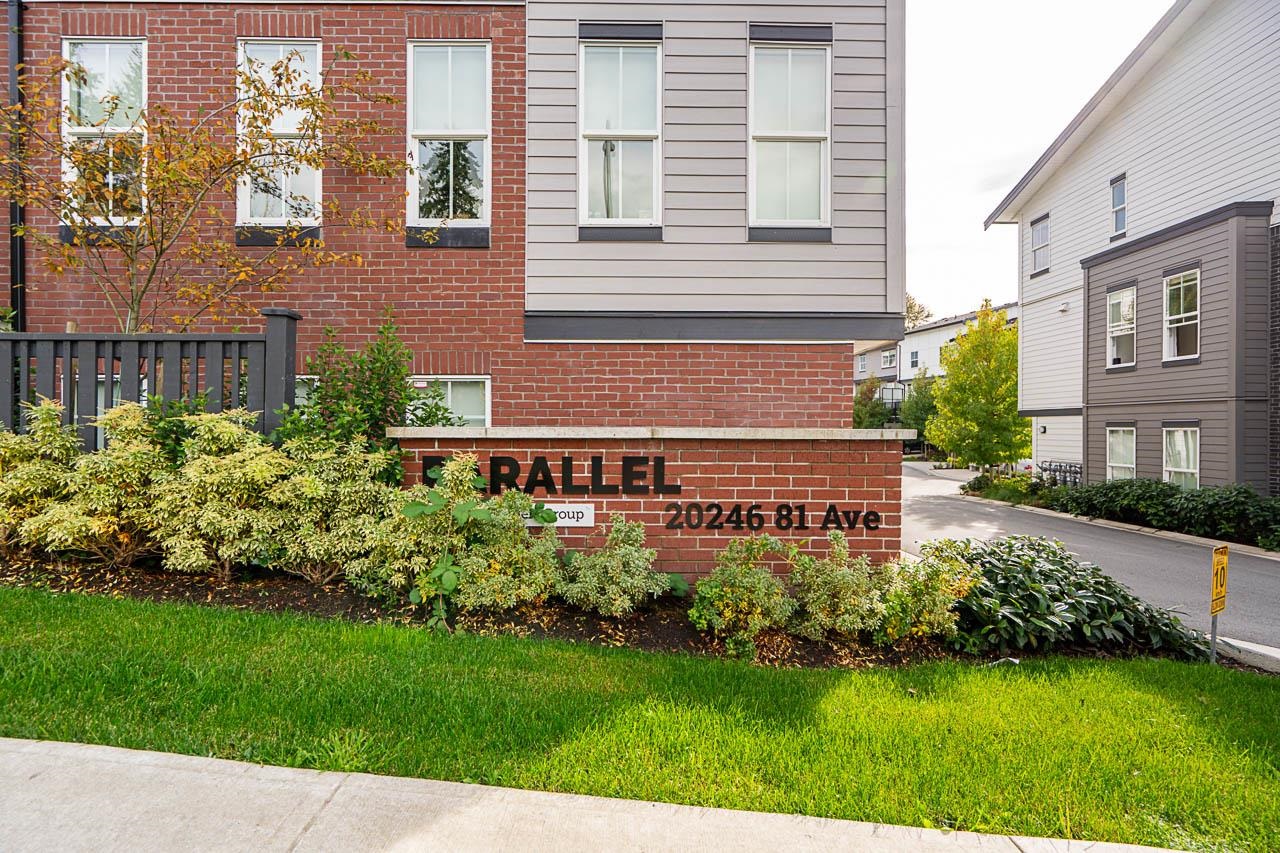
Highlights
Description
- Home value ($/Sqft)$594/Sqft
- Time on Houseful
- Property typeResidential
- Style3 storey
- Neighbourhood
- CommunityShopping Nearby
- Median school Score
- Year built2023
- Mortgage payment
3 Bed 3 Bath townhome (corner unit with A/C) in sought after PARALLELL by Hayer Builders Group. Located in the heart of Langley, Willoughby. Close to some of the best schools in the area like Willoughby Elementary, Peter Ewart Middle School and R.E. Mountain Secondary School. Enjoy time with the family at neighboring parks, trails and the dog park. Willoughby Town Centre, grocery, shopping, restaurants and coffee shop all in close proximity. Open-concept plan makes this home feel spacious. S/S appliances and gas stove in the kitchen. Enjoy your private yard. AC included, Epoxy finish on the garage floor, Electric Fireplace with Marble Wallpaper, On-Demand Hot Water, R/I EV Charging, R/I Vacuum. Open House OCT 5 (Sun) 2-4PM
MLS®#R3054164 updated 3 hours ago.
Houseful checked MLS® for data 3 hours ago.
Home overview
Amenities / Utilities
- Heat source Electric, forced air
- Sewer/ septic Public sewer, sanitary sewer
Exterior
- # total stories 3.0
- Construction materials
- Foundation
- Roof
- Fencing Fenced
- # parking spaces 2
- Parking desc
Interior
- # full baths 2
- # half baths 1
- # total bathrooms 3.0
- # of above grade bedrooms
- Appliances Washer/dryer, dishwasher, refrigerator, stove
Location
- Community Shopping nearby
- Area Bc
- Subdivision
- Water source Public
- Zoning description Sr-2
Overview
- Basement information Full
- Building size 1422.0
- Mls® # R3054164
- Property sub type Townhouse
- Status Active
- Tax year 2025
Rooms Information
metric
- Foyer 0.991m X 2.845m
- Primary bedroom 3.327m X 3.327m
Level: Above - Bedroom 2.921m X 2.642m
Level: Above - Bedroom 2.718m X 2.591m
Level: Above - Living room 3.531m X 4.216m
Level: Main - Kitchen 5.105m X 2.464m
Level: Main - Dining room 3.073m X 3.15m
Level: Main
SOA_HOUSEKEEPING_ATTRS
- Listing type identifier Idx

Lock your rate with RBC pre-approval
Mortgage rate is for illustrative purposes only. Please check RBC.com/mortgages for the current mortgage rates
$-2,253
/ Month25 Years fixed, 20% down payment, % interest
$
$
$
%
$
%

Schedule a viewing
No obligation or purchase necessary, cancel at any time
Nearby Homes
Real estate & homes for sale nearby

