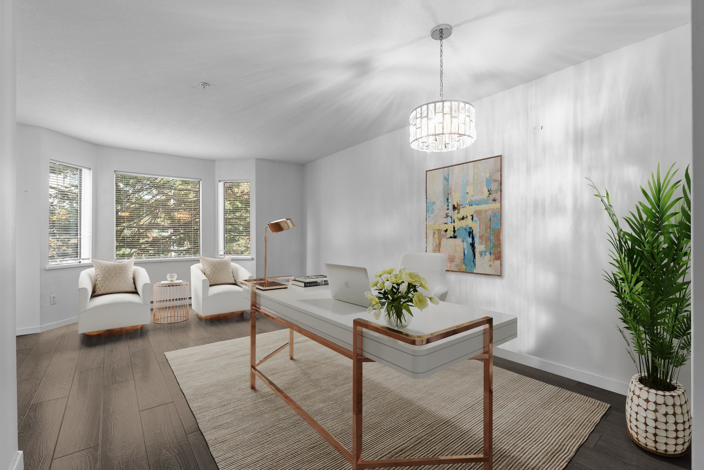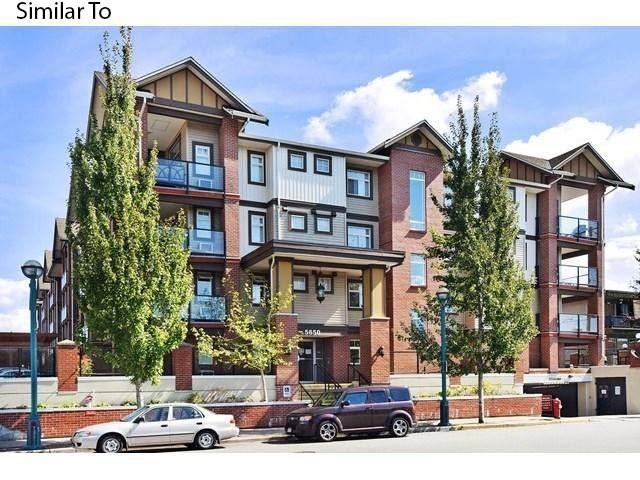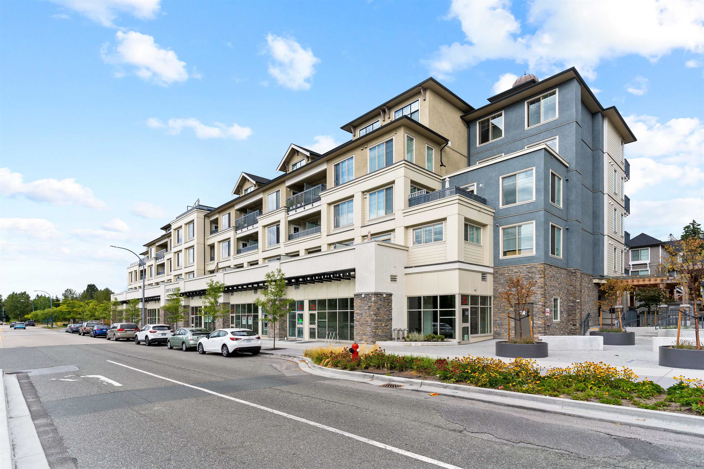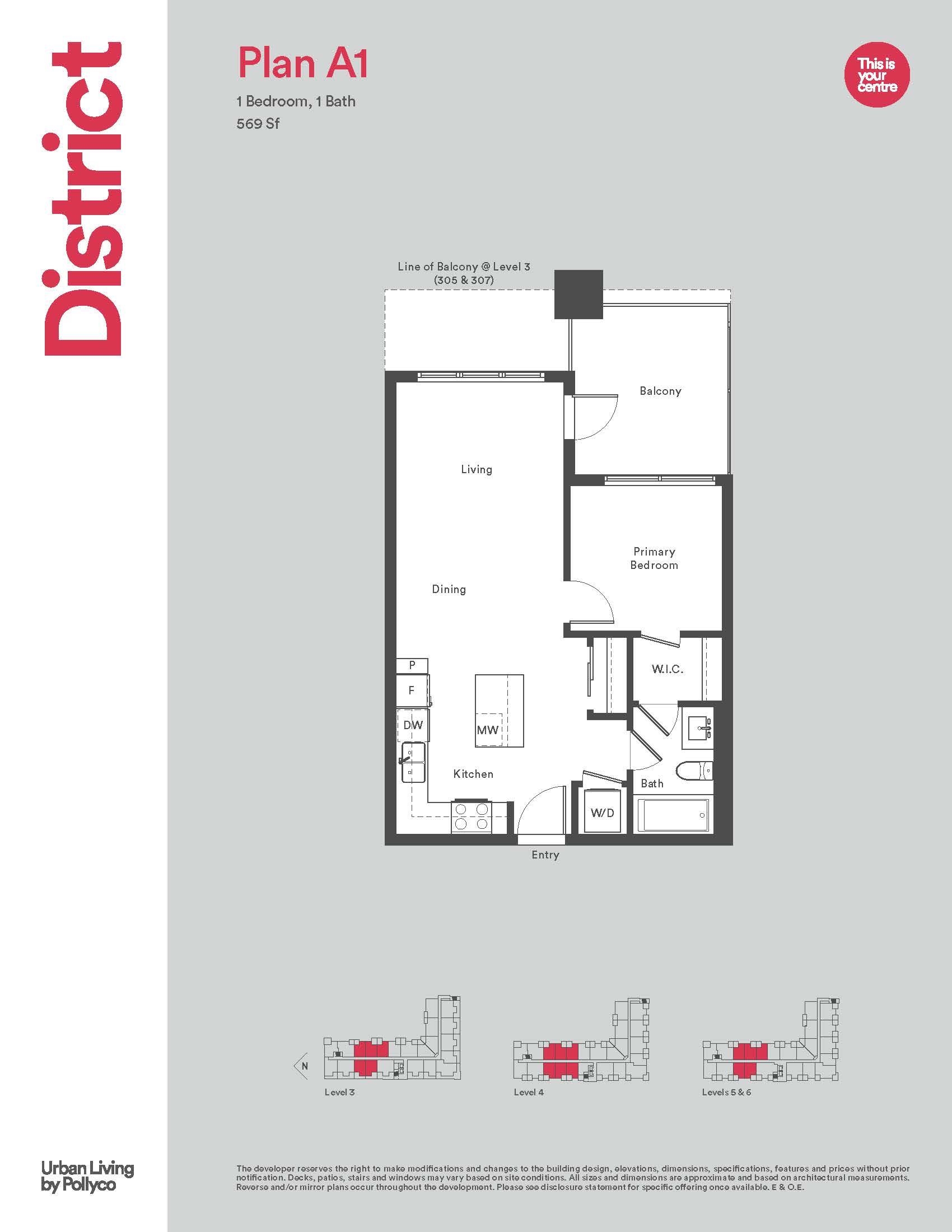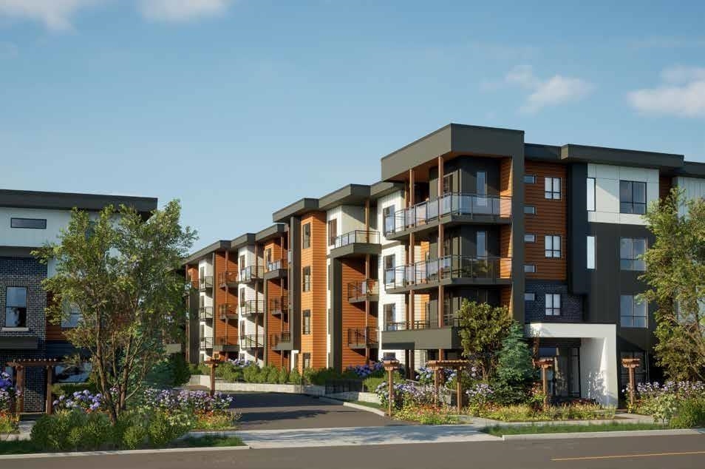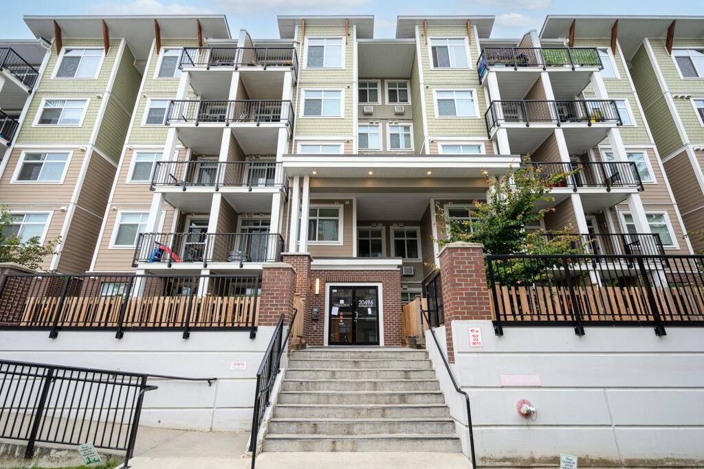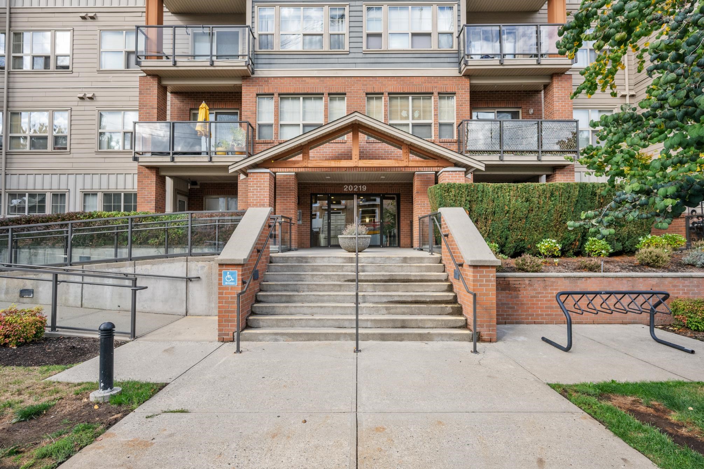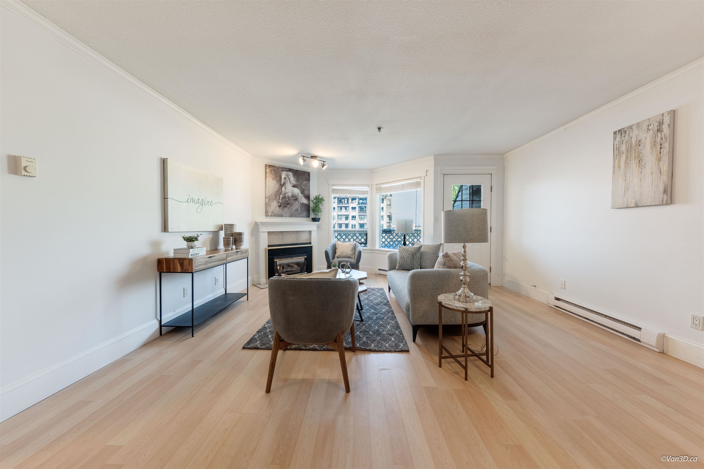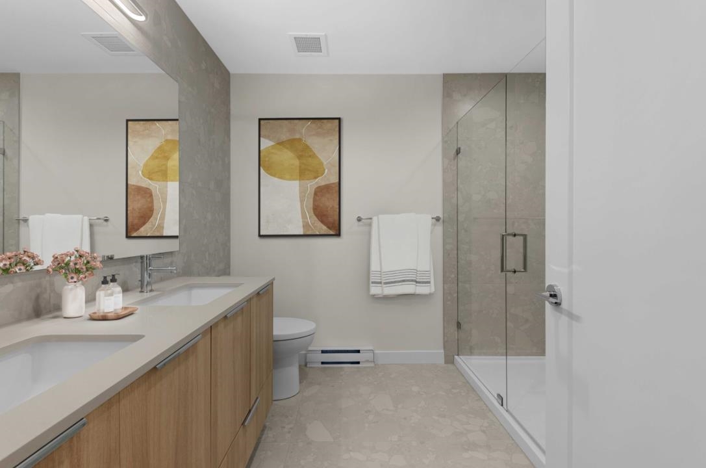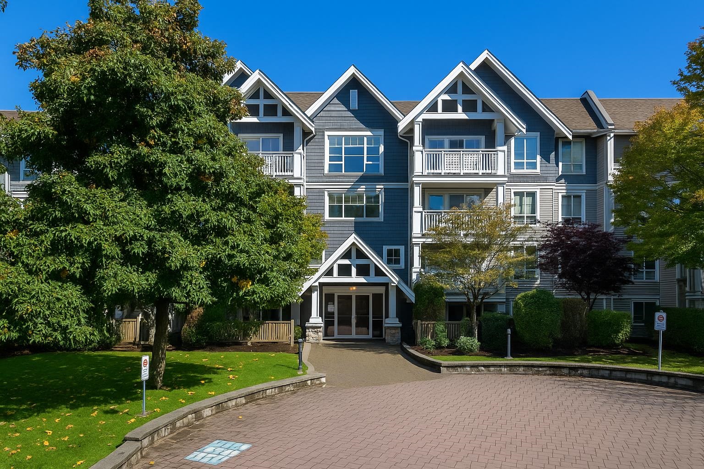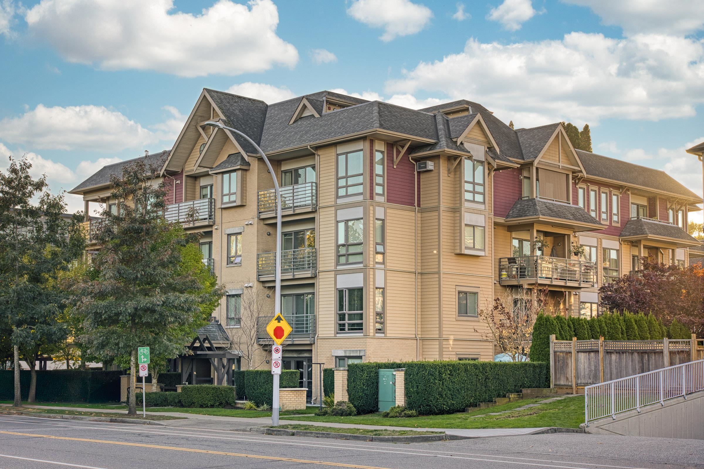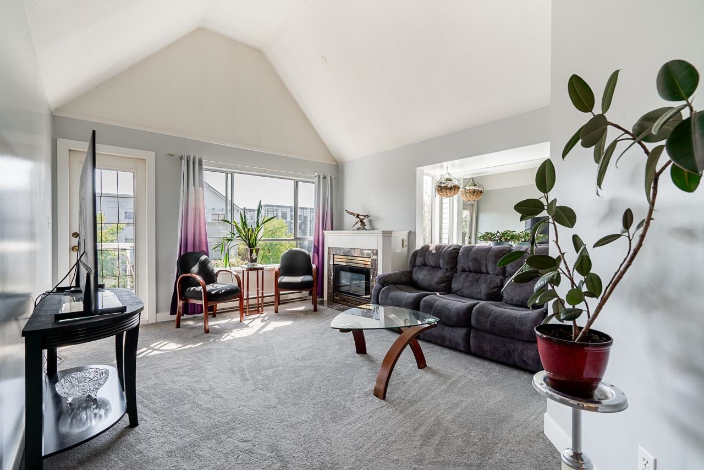
Highlights
Description
- Home value ($/Sqft)$522/Sqft
- Time on Houseful
- Property typeResidential
- StylePenthouse
- Neighbourhood
- CommunityShopping Nearby
- Median school Score
- Year built1993
- Mortgage payment
This 1,053 sq. ft. 2 bed/2 bath SOUTHWEST FACING TOP FLOOR CORNER home offers a bright, welcoming feel. 13' VAULTED CEILING, large windows, and a skylight fill the space with NATURAL LIGHT, and from the kitchen you can enjoy a charming MOUNTAIN view. A private balcony is the perfect spot to relax with your morning coffee or unwind at the end of the day. Recent UPDATES include fresh paint, new baseboards, modern flooring, quartz countertops, backsplash, & a GORGEOUS BRAND NEW WALK-IN SHOWER in the ensuite. The main bath has been FULLY RENOVATED with a sleek vanity, new shower, toilet, and flooring. With in-suite laundry, NO DIRECT NEIGHBOURS, and a location within walking distance to parks, Timms Community Centre, schools, and the future SkyTrain, this home is ready for you to enjoy!
Home overview
- Heat source Baseboard, natural gas
- Sewer/ septic Public sewer, sanitary sewer
- Construction materials
- Foundation
- Roof
- # parking spaces 1
- Parking desc
- # full baths 2
- # total bathrooms 2.0
- # of above grade bedrooms
- Appliances Washer/dryer, dishwasher, refrigerator, stove
- Community Shopping nearby
- Area Bc
- Subdivision
- Water source Public
- Zoning description Rm-3
- Directions 439657e10fee3b80dffd007a3fdfd6d5
- Basement information None
- Building size 1053.0
- Mls® # R3037505
- Property sub type Apartment
- Status Active
- Tax year 2024
- Foyer 1.702m X 1.651m
Level: Main - Kitchen 2.565m X 4.089m
Level: Main - Walk-in closet 1.524m X 1.651m
Level: Main - Living room 4.039m X 3.962m
Level: Main - Bedroom 3.2m X 2.718m
Level: Main - Dining room 2.921m X 4.166m
Level: Main - Primary bedroom 3.454m X 3.378m
Level: Main
- Listing type identifier Idx

$-1,466
/ Month

