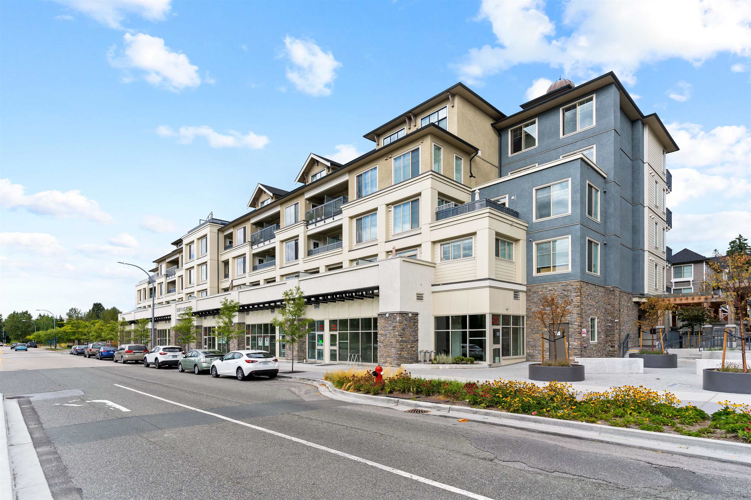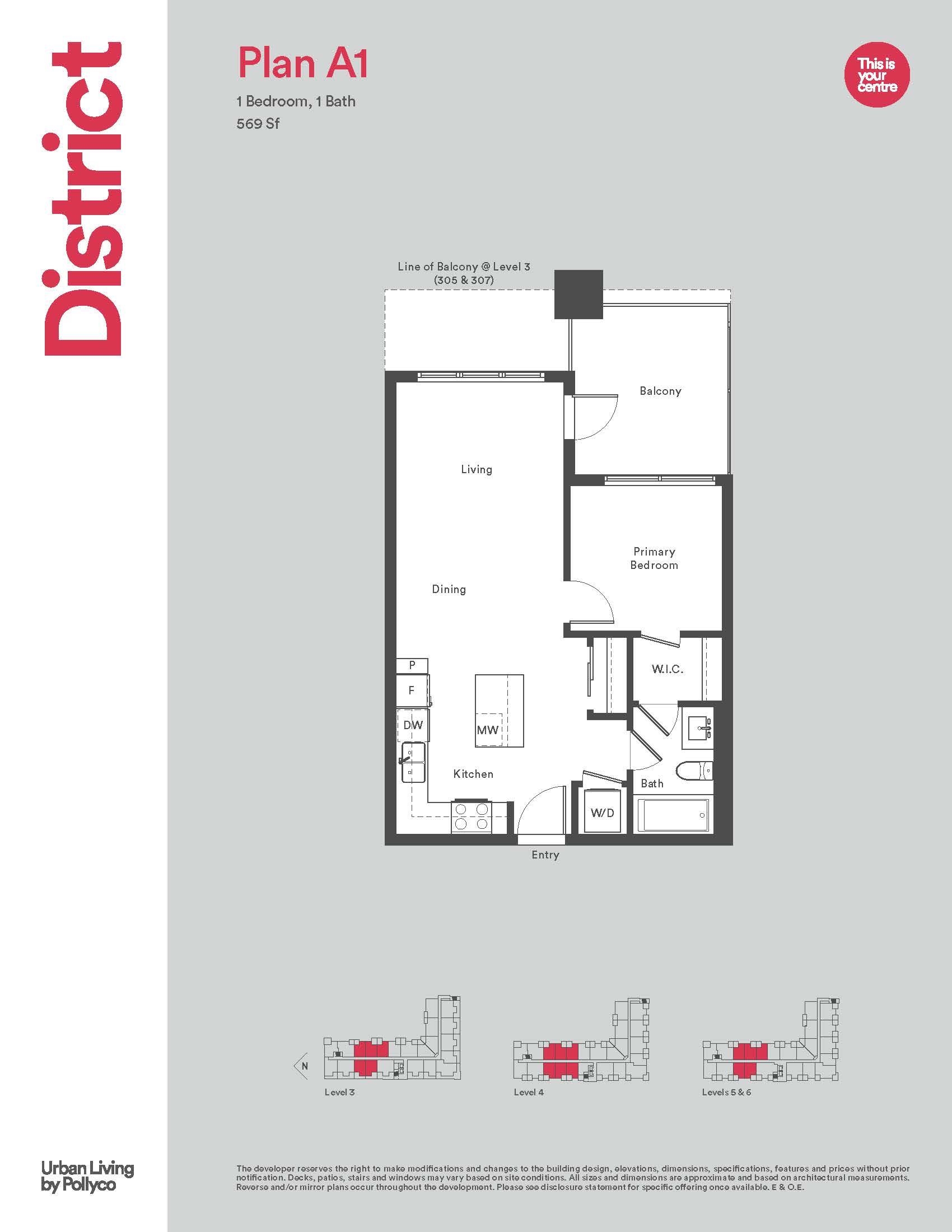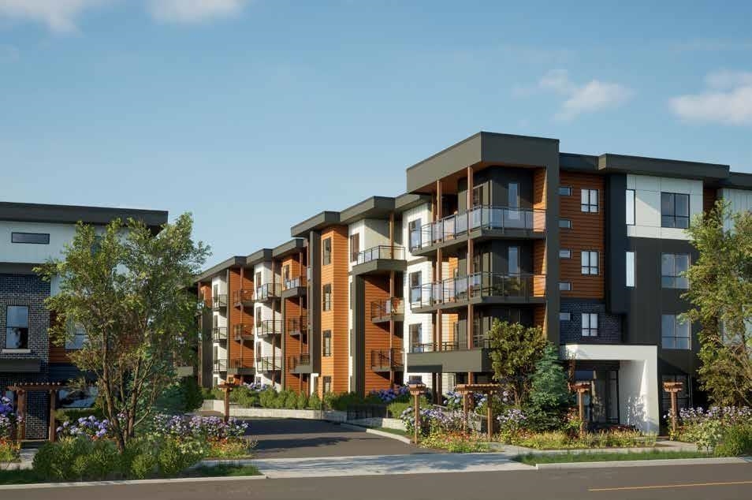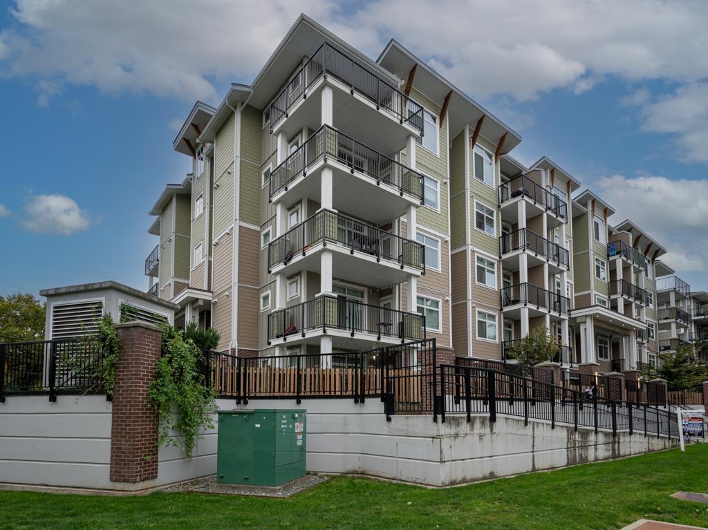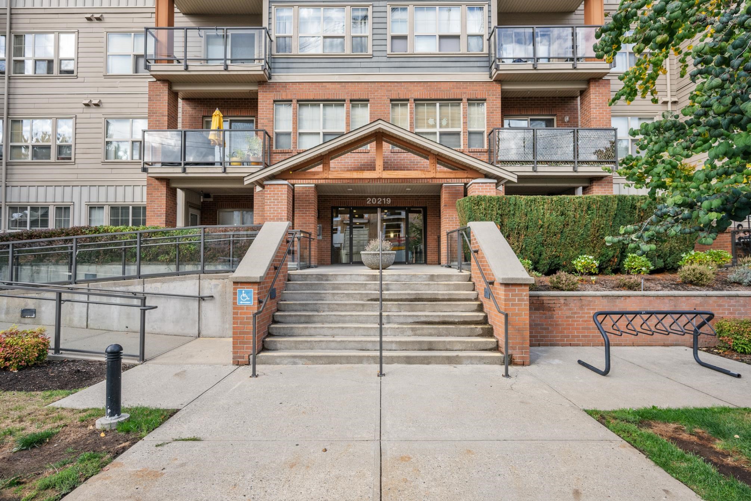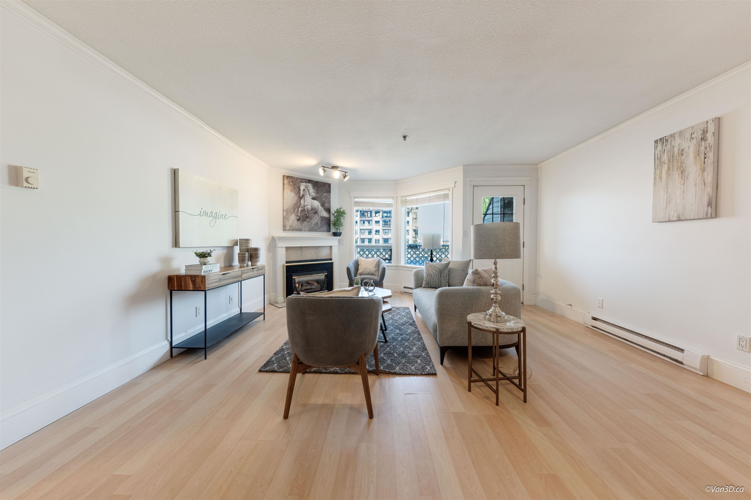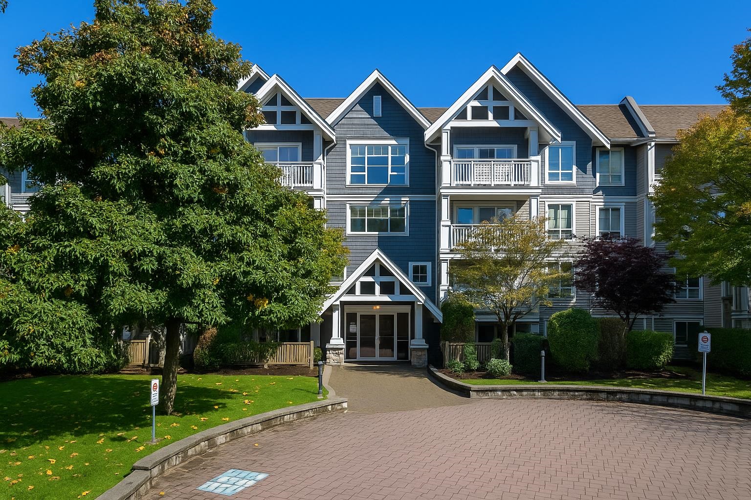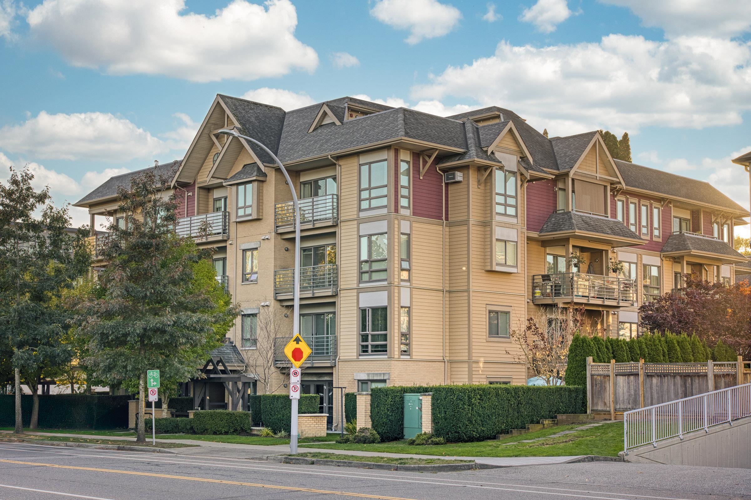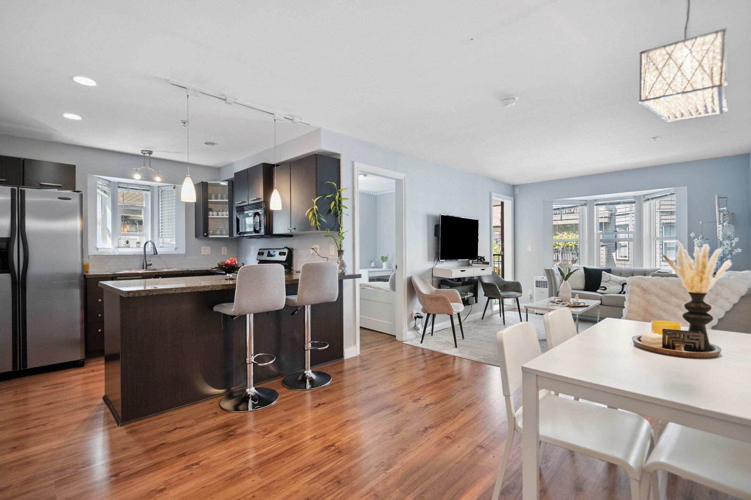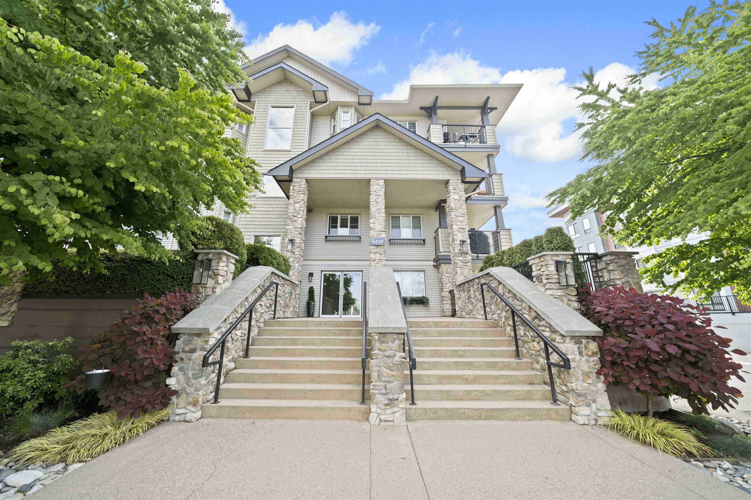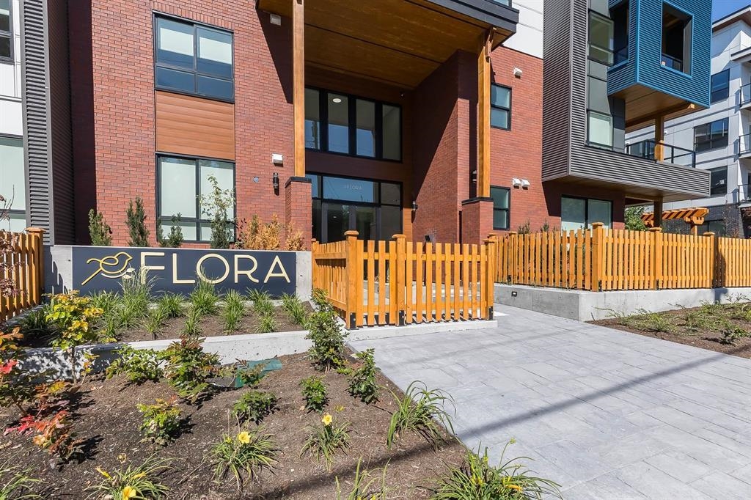- Houseful
- BC
- Langley
- Downtown Langley
- 20259 Michaud Crescent #112
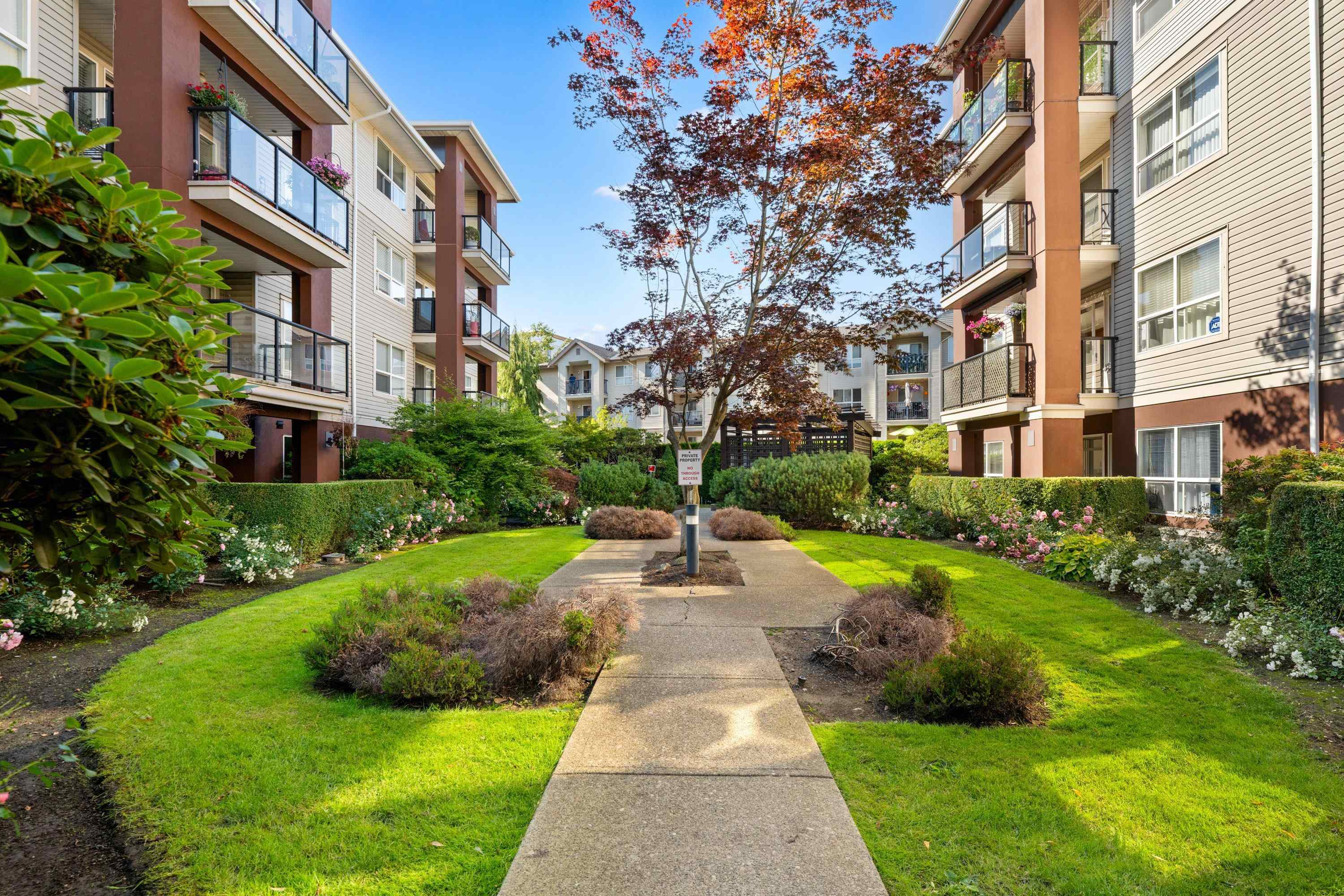
Highlights
Description
- Home value ($/Sqft)$524/Sqft
- Time on Houseful
- Property typeResidential
- StyleGround level unit
- Neighbourhood
- CommunityShopping Nearby
- Median school Score
- Year built1998
- Mortgage payment
Beautifully updated condo with a 2-year-old roof! Just a 2-minute walk to the future Skytrain station in a quiet, convenient location. This hidden gem features 2 bedrooms, 2 full bathrooms, and a spacious ground-level layout. Enjoy high ceilings, an open-concept design, a large master bedroom with his-and-her closets, a generous second bedroom, a living room with gas fireplace, side-by-side in-suite laundry, and a private, massive covered patio perfect for entertaining, BBQs or relaxing all year round. The kitchen boasts granite countertops, stainless steel appliances, ample cabinetry, and newer flooring. The well-managed complex offers a guest suite, bike room, amenity room, gym, pool table. Steps from bus stops, coffee shops, markets, library, and park and future sky train line.
Home overview
- Heat source Baseboard, electric
- Sewer/ septic Public sewer, sanitary sewer, storm sewer
- Construction materials
- Foundation
- Roof
- # parking spaces 1
- Parking desc
- # full baths 2
- # total bathrooms 2.0
- # of above grade bedrooms
- Appliances Washer/dryer, dishwasher, refrigerator, stove
- Community Shopping nearby
- Area Bc
- Subdivision
- View Yes
- Water source Public
- Zoning description Mf
- Basement information None
- Building size 1040.0
- Mls® # R3051105
- Property sub type Apartment
- Status Active
- Tax year 2024
- Patio 2.972m X 3.658m
Level: Main - Bedroom 2.743m X 3.353m
Level: Main - Kitchen 2.743m X 3.048m
Level: Main - Dining room 2.134m X 2.438m
Level: Main - Patio 2.134m X 3.048m
Level: Main - Foyer 1.219m X 0.914m
Level: Main - Living room 3.505m X 4.267m
Level: Main - Primary bedroom 3.353m X 4.267m
Level: Main - Laundry 1.524m X 1.829m
Level: Main
- Listing type identifier Idx

$-1,453
/ Month

