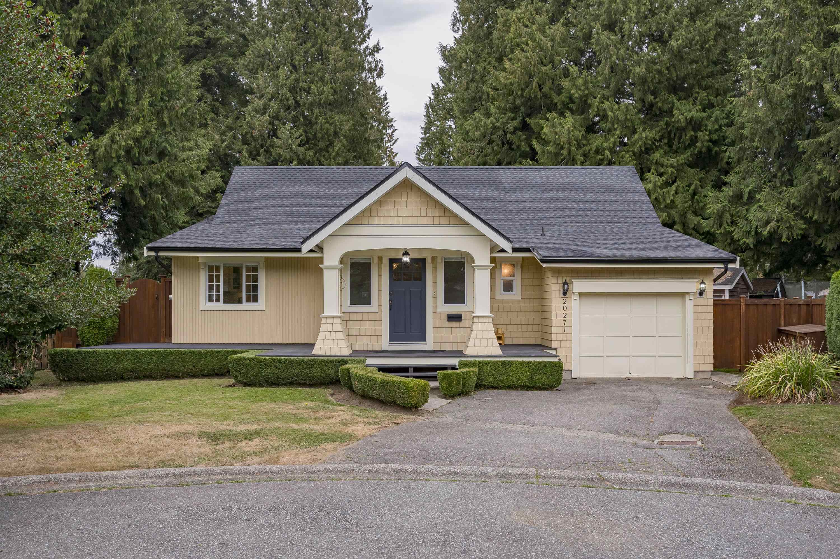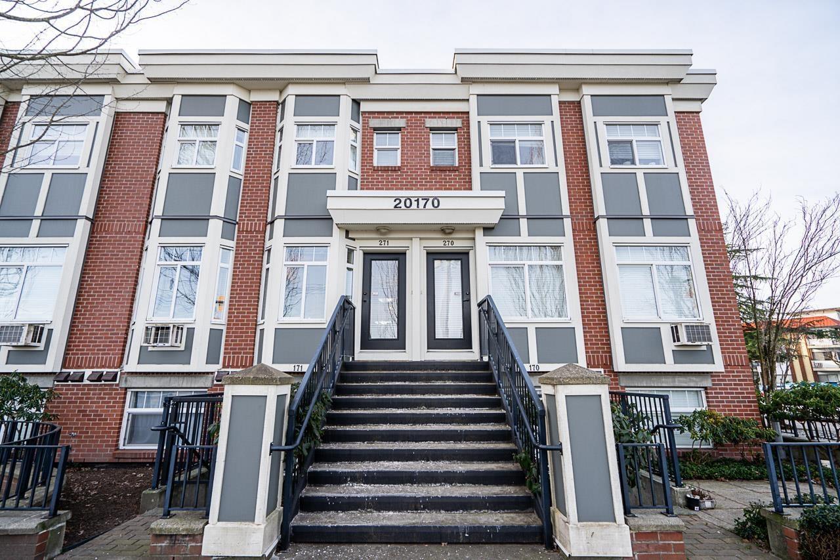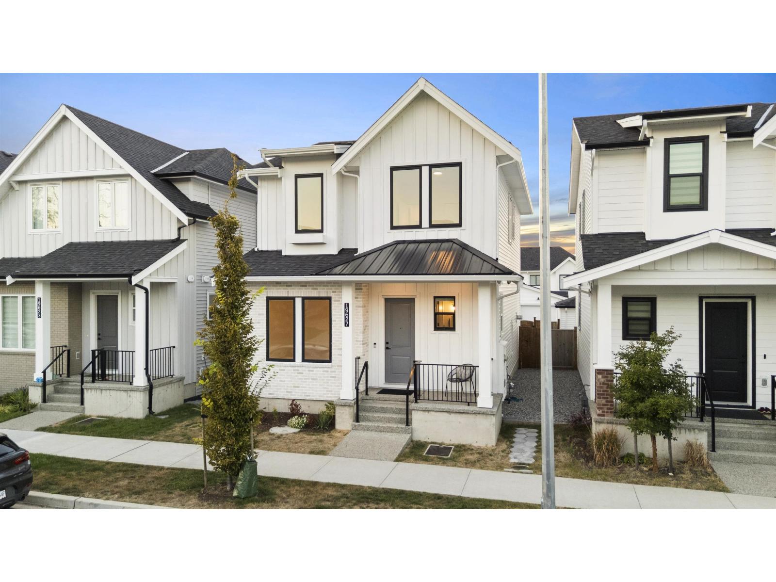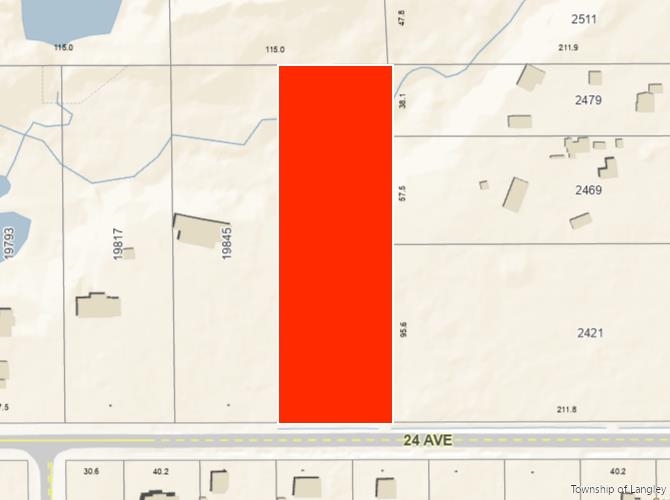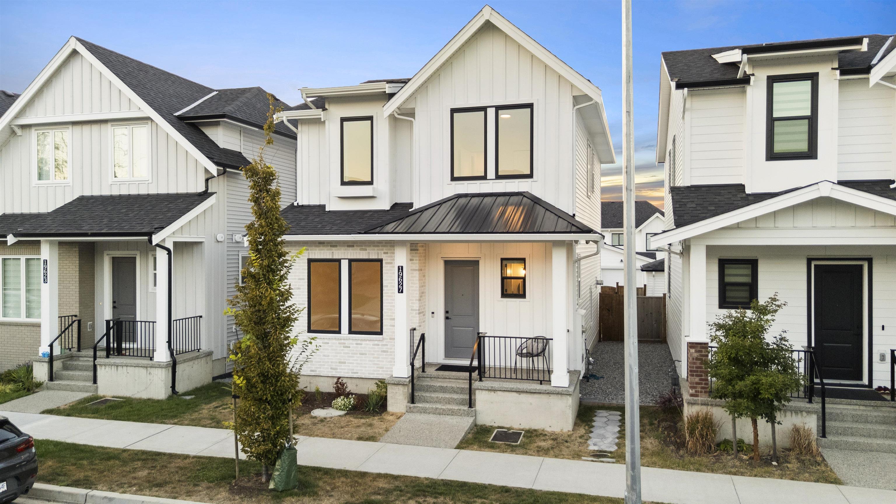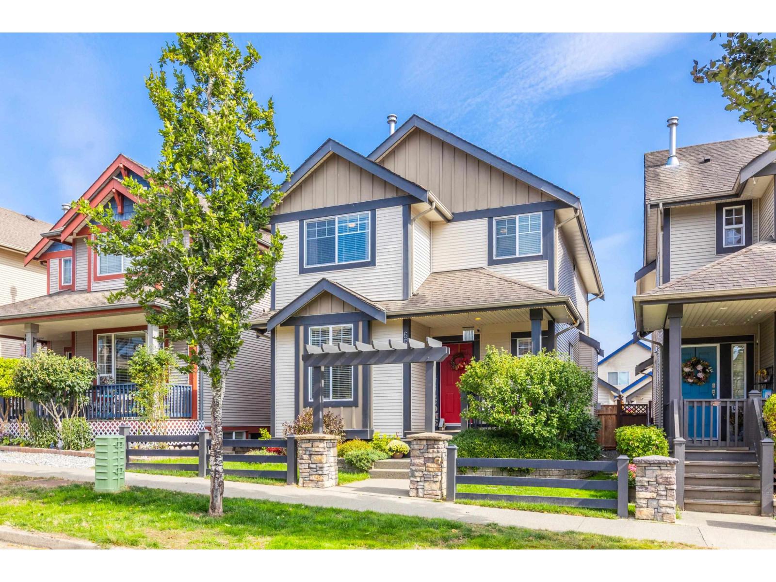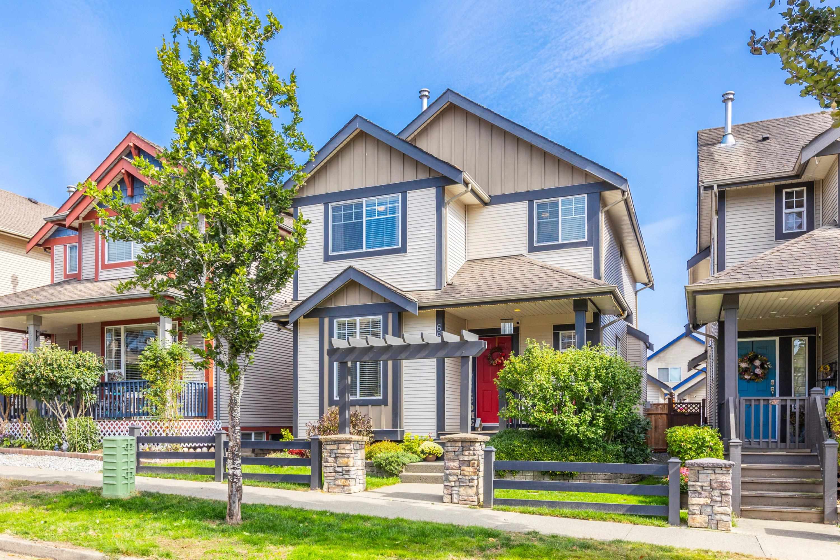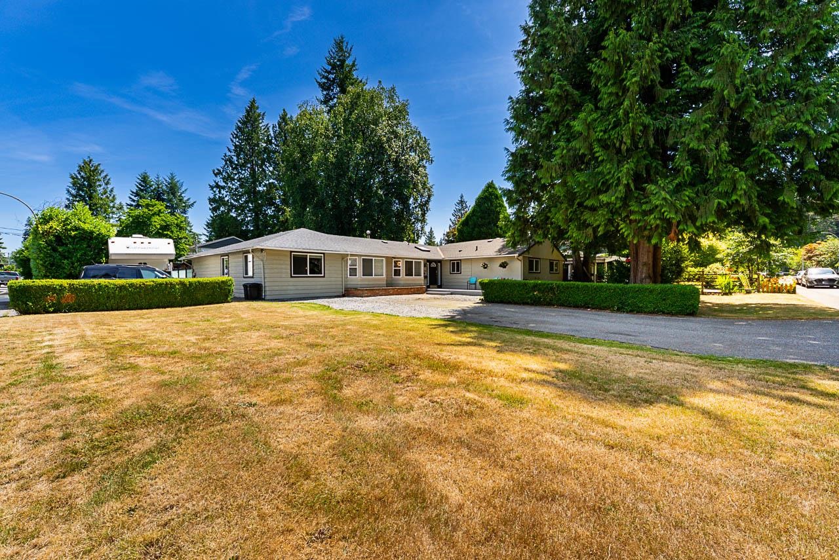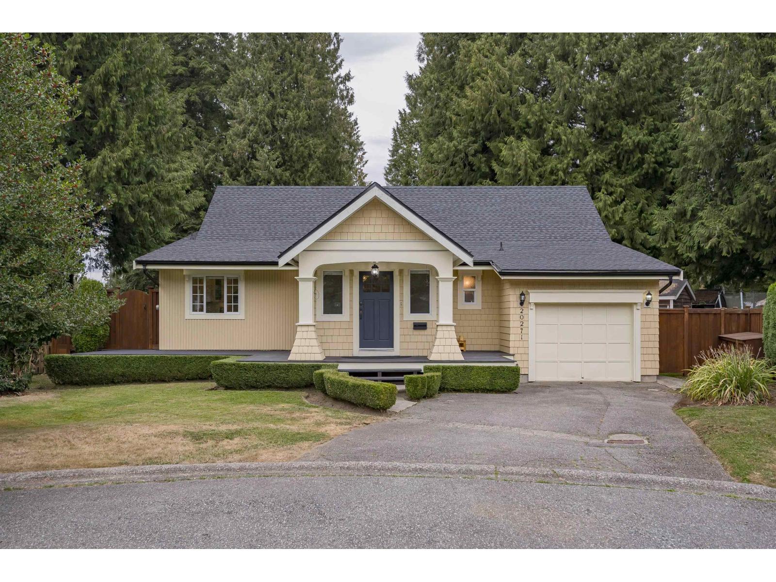
Highlights
Description
- Home value ($/Sqft)$604/Sqft
- Time on Housefulnew 1 hour
- Property typeSingle family
- Style3 level
- Neighbourhood
- Median school Score
- Mortgage payment
This is not a drive-by-this home is a hidden family gem that truly shows a 10+! Offering over 2,700 sq.ft. of living space, the unique floor plan is larger than it looks and designed for everyday living and entertaining. The main floor features a gorgeous white kitchen with a massive island, an entertainer's dining room with built-in bar, soaring vaulted ceilings, and gleaming hardwood floors overlooking the cozy sunken family room. Upstairs you'll find 3 bright bedrooms, including a spacious primary with walk-in closet and a beautifully updated 5-piece ensuite with glass shower and double soaker tub. Step right from the kitchen to your private backyard oasis with a huge sundeck, outdoor kitchen/BBQ, water feature, and refurbished children's playground-perfect for family fun! All on an 8,185 sq.ft. lot with NEW roof (2025), new cedar fencing, custom cabinetry throughout, and a side-suite option available. (id:63267)
Home overview
- Heat source Natural gas
- Heat type Heat pump
- Sewer/ septic Sanitary sewer, storm sewer
- # parking spaces 4
- # full baths 4
- # total bathrooms 4.0
- # of above grade bedrooms 4
- Has fireplace (y/n) Yes
- Lot dimensions 8185
- Lot size (acres) 0.19231673
- Building size 2937
- Listing # R3052907
- Property sub type Single family residence
- Status Active
- Listing source url Https://www.realtor.ca/real-estate/28920232/20271-49th-avenue-langley
- Listing type identifier Idx

$-4,733
/ Month

