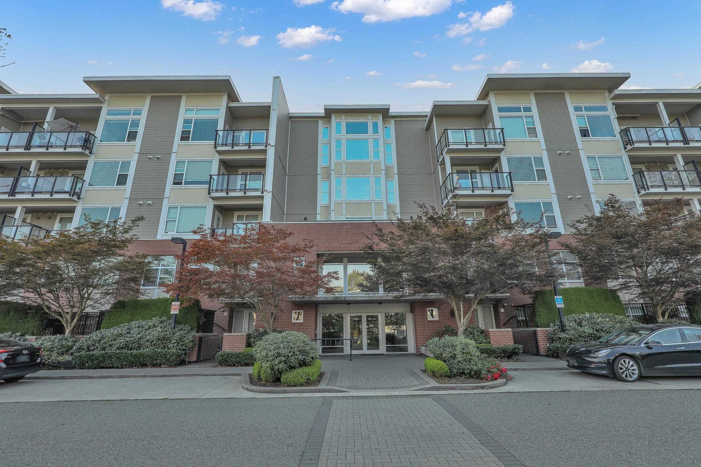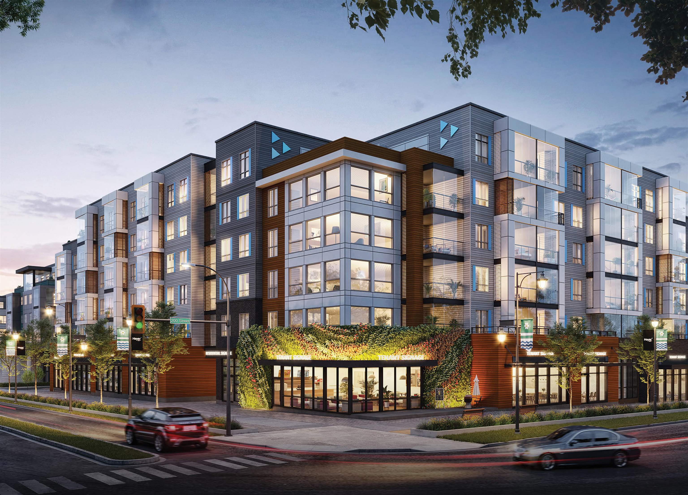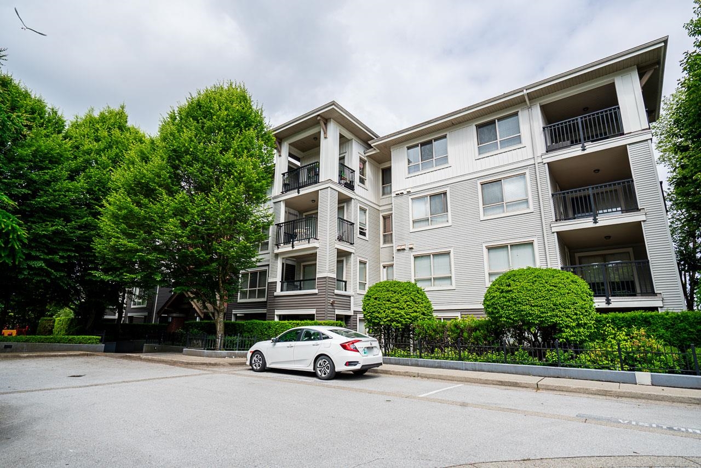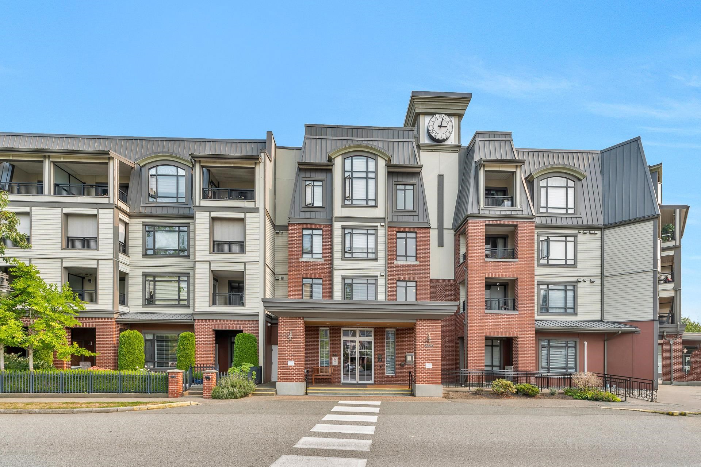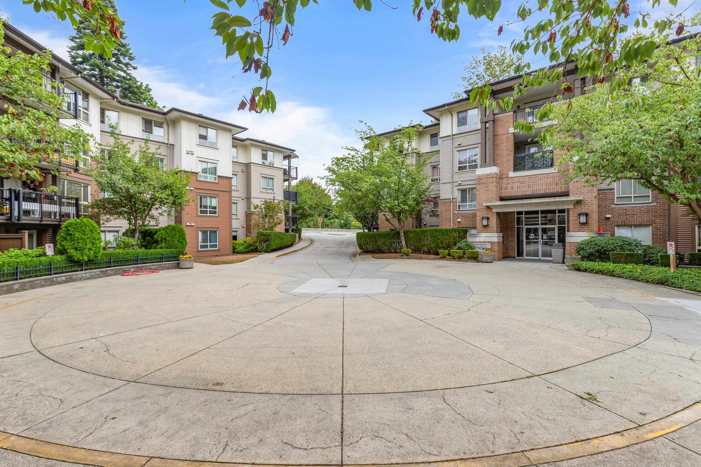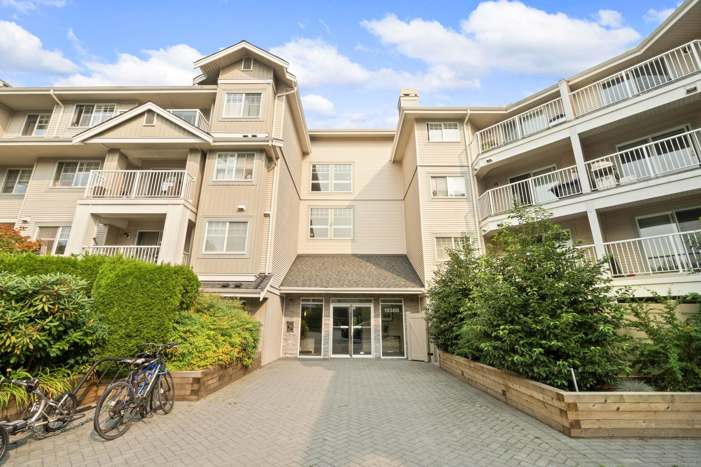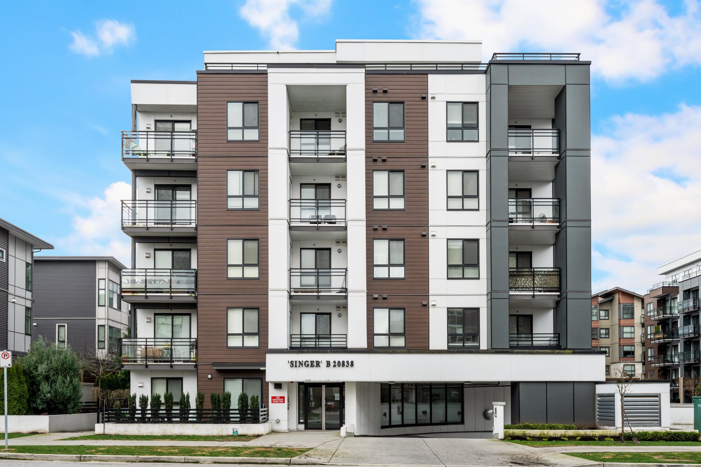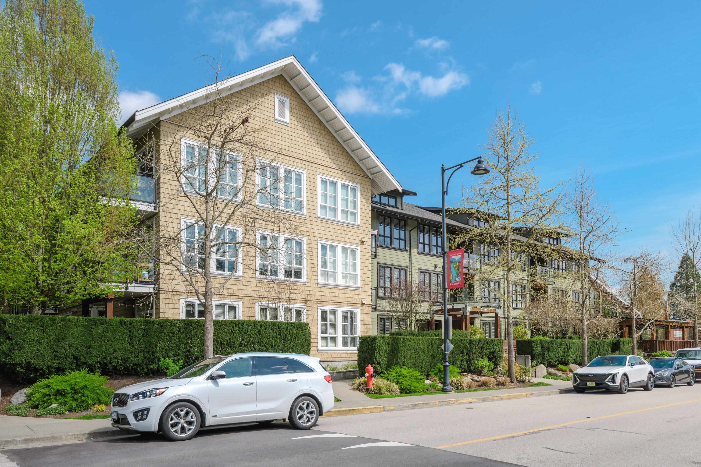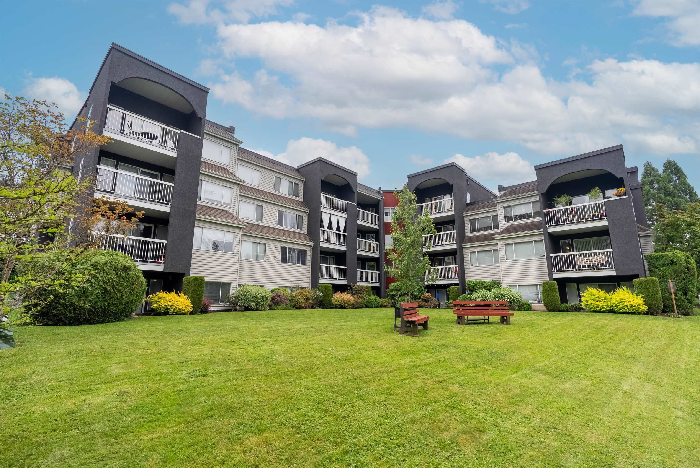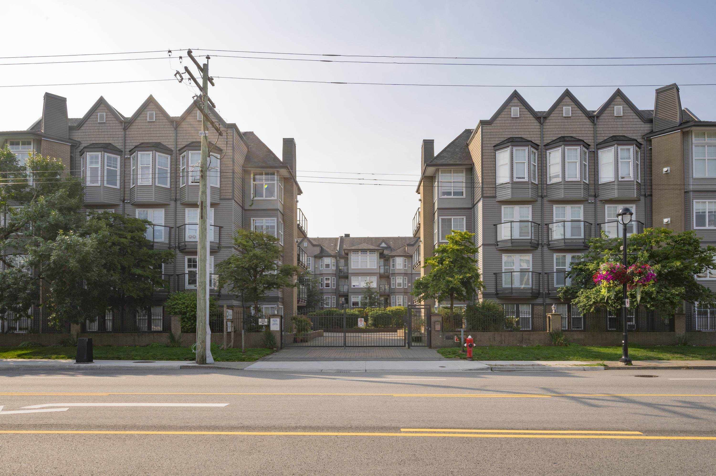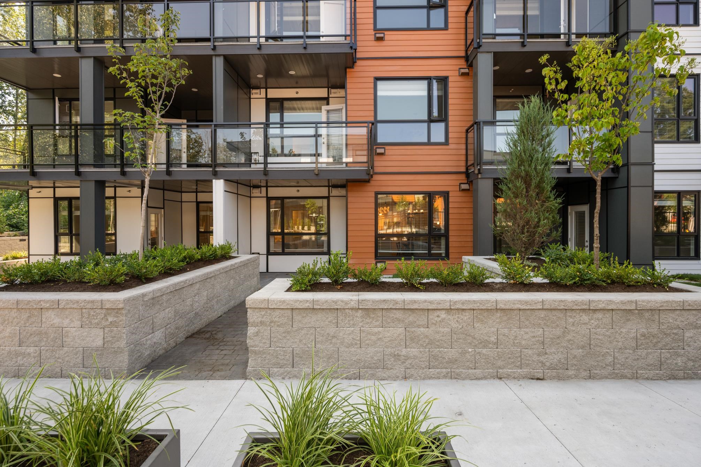- Houseful
- BC
- Langley
- Willoughby - Willowbrook
- 20286 72b Avenue #216
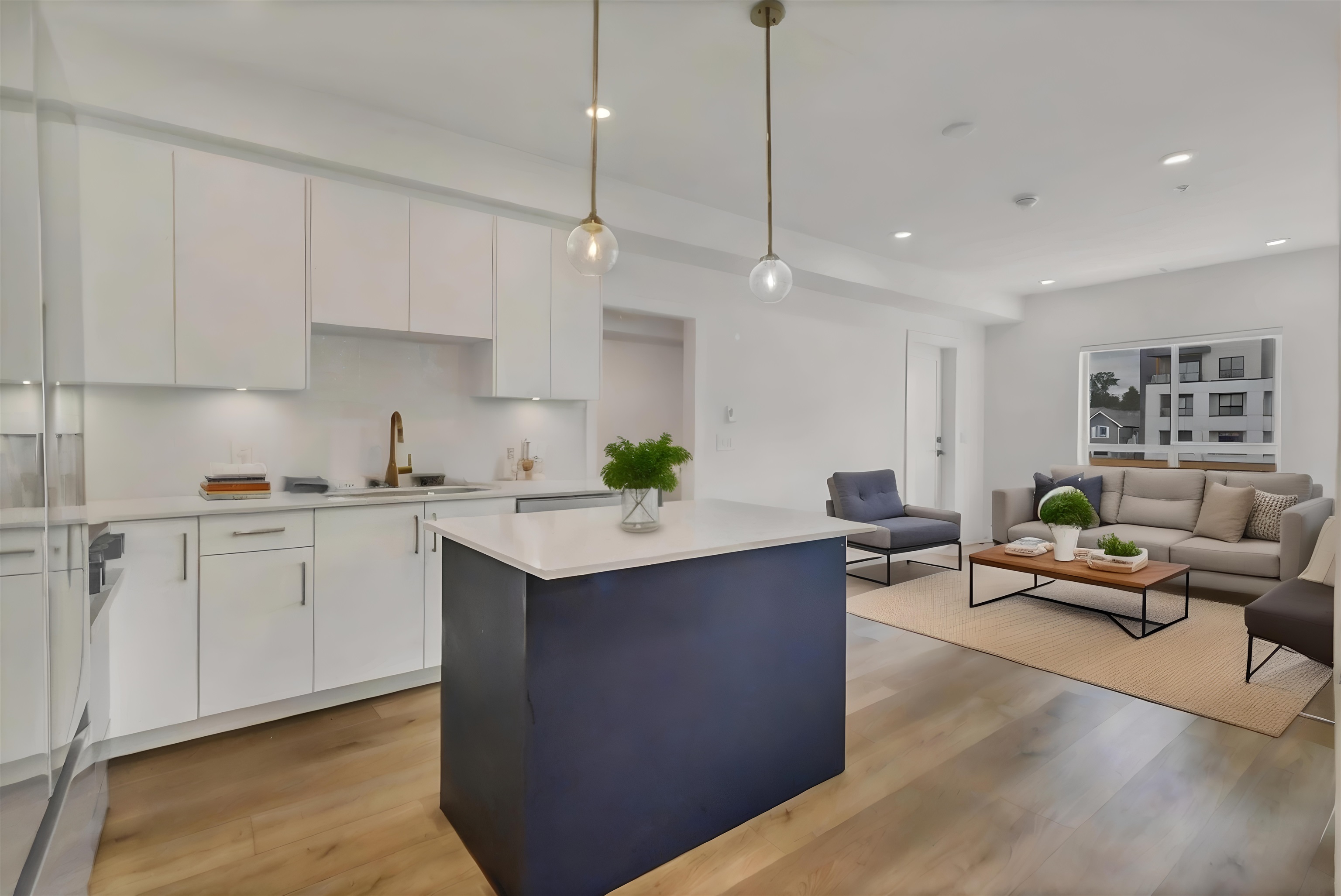
20286 72b Avenue #216
20286 72b Avenue #216
Highlights
Description
- Home value ($/Sqft)$767/Sqft
- Time on Houseful
- Property typeResidential
- Neighbourhood
- CommunityCommunity Meals, Shopping Nearby
- Median school Score
- Year built2024
- Mortgage payment
NO GST. 2-5-10 Warranty. Welcome to FLORA by TANGERINE DEVELOPMENTS—a BOUTIQUE COMMUNITY offering modern living and stunning design in the heart of WILLOUGHBY. This spacious 2 BED+2 BATH+ DEN unit features ~850 sqft of thoughtful design with high-end finishes including: WIDE-PLANK VINYL FLOORING, QUARTZ COUNTERS, SOFT-CLOSE CABINETRY, BLACK HARDWARE, and SAMSUNG STAINLESS STEEL APPLIANCES. Enjoy RESORT-STYLE AMENITIES including a PRIVATE URBAN PARK, GYM, PARTY ROOM, GAMING LOUNGE, and PLAYGROUND. GREAT LOCATION: Just minutes away from Walnut Grove Community Park, Forest Hills Park, Walnut Grove Secondary, James Kennedy Elem, Alex Hope Elem. Save-On, IGA, Kins Farm Market, Willowbrook Mall, movies theatre, cafes, pubs and easy access to HWY 1 and DT LANGLEY.
Home overview
- Heat source Baseboard, electric
- Sewer/ septic Public sewer, sanitary sewer, storm sewer
- Construction materials
- Foundation
- Roof
- # parking spaces 1
- Parking desc
- # full baths 2
- # total bathrooms 2.0
- # of above grade bedrooms
- Appliances Washer/dryer, dishwasher, refrigerator, stove
- Community Community meals, shopping nearby
- Area Bc
- Subdivision
- Water source Public
- Zoning description Apt
- Basement information None
- Building size 846.0
- Mls® # R3026416
- Property sub type Apartment
- Status Active
- Virtual tour
- Tax year 2024
- Living room 3.073m X 3.454m
Level: Main - Kitchen 2.946m X 3.099m
Level: Main - Dining room 2.083m X 3.454m
Level: Main - Primary bedroom 3.505m X 3.226m
Level: Main - Bedroom 3.835m X 3.073m
Level: Main - Den 2.032m X 2.337m
Level: Main
- Listing type identifier Idx

$-1,730
/ Month

