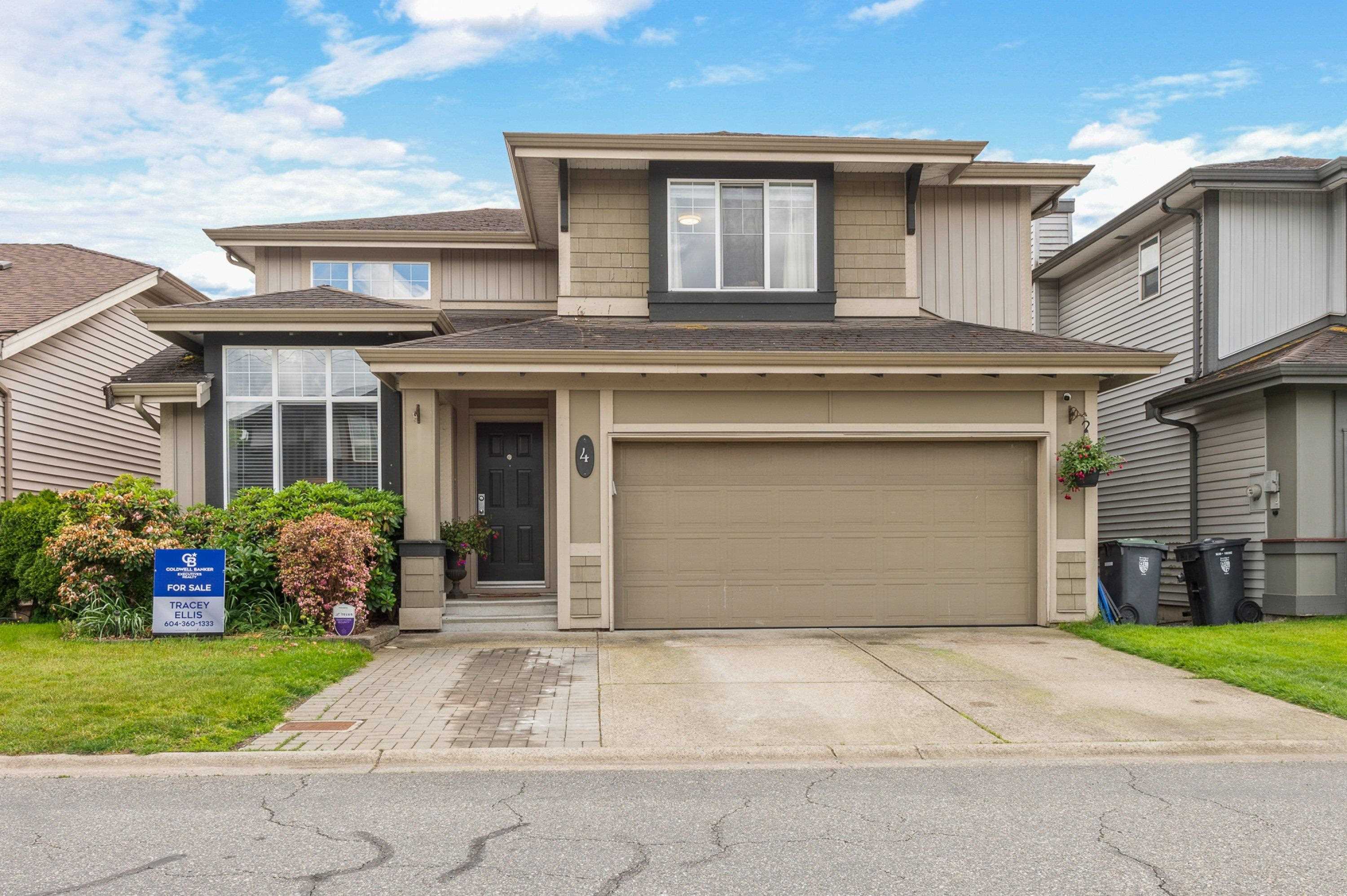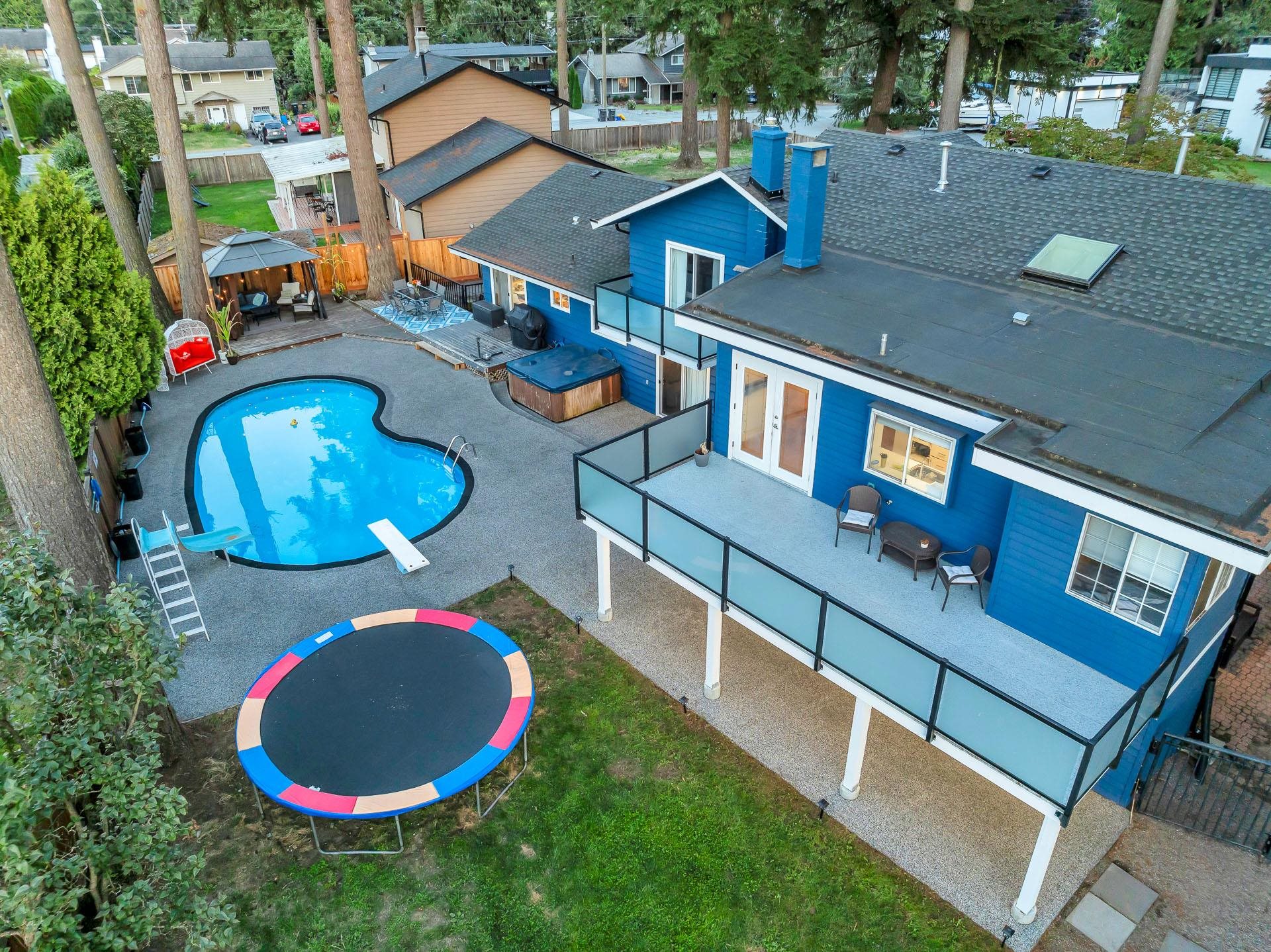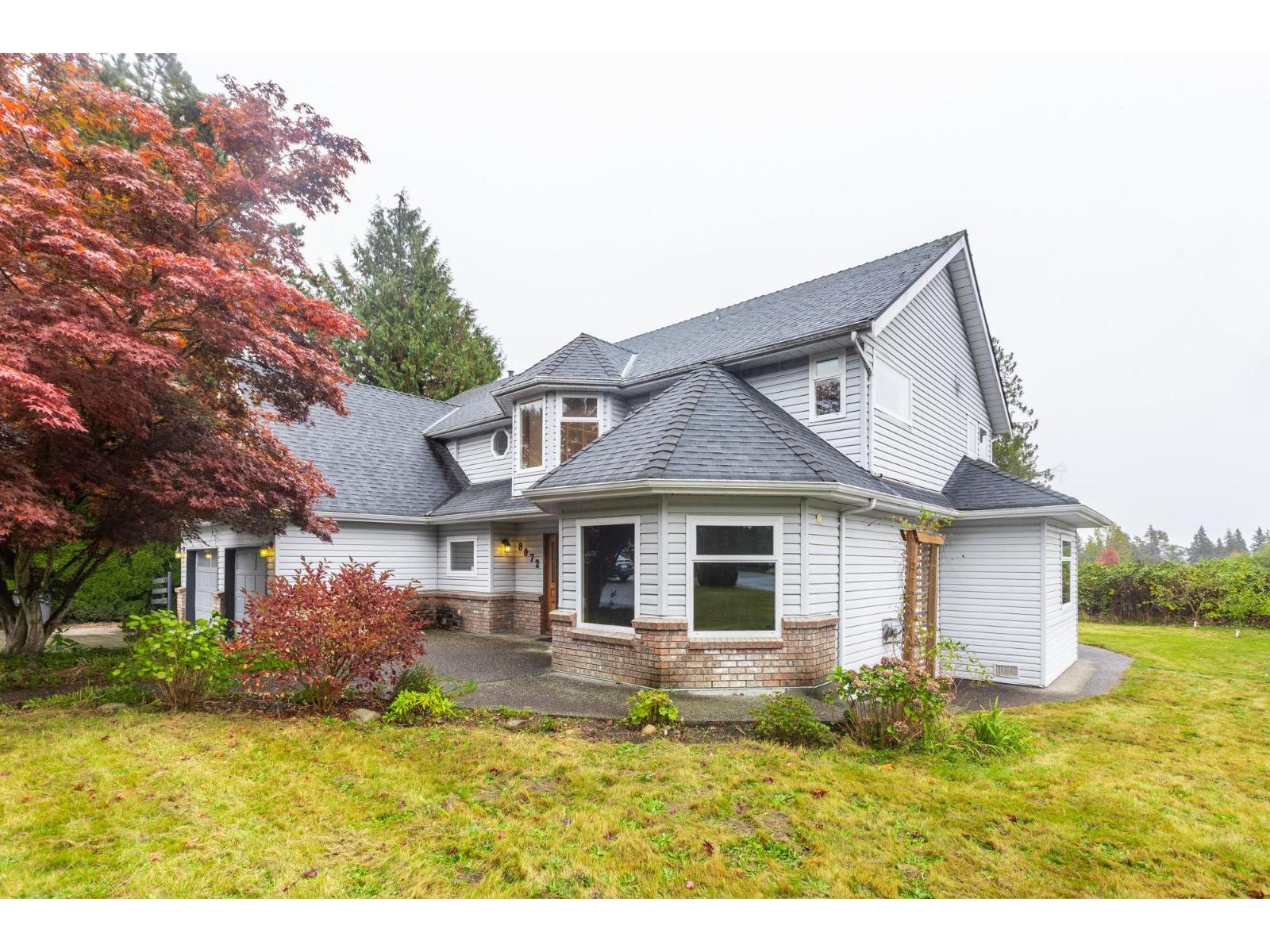- Houseful
- BC
- Langley
- Walnut Grove
- 20292 96 Ave #4

Highlights
Description
- Home value ($/Sqft)$444/Sqft
- Time on Houseful
- Property typeResidential
- Neighbourhood
- Median school Score
- Year built2001
- Mortgage payment
This cherished 4 bdrm, 3.5-bath home in the heart of Walnut Grove is ready to welcome its next family. Thoughtfully designed, it offers the perfect blend of comfort, space, and function for growing families. Upstairs, you'll find three spacious bedrooms including a serene primary suite and a flex room for the home office or kids play area, while the fourth bdrm downstairs provides flexibility for guests, teens, or a home office. A fully finished basement adds even more room to play, work, or relax—ideal for a media room, gym, or creative studio. The main floor features a separate dining room perfect for traditional family dinners, and a cozy family room for everyday living. The open-concept kitchen is the heart of the home, complete with a central island that makes entertaining a breeze.
Home overview
- Heat source Forced air
- Sewer/ septic Public sewer, sanitary sewer
- Construction materials
- Foundation
- Roof
- Fencing Fenced
- # parking spaces 4
- Parking desc
- # full baths 3
- # half baths 1
- # total bathrooms 4.0
- # of above grade bedrooms
- Appliances Washer/dryer, dishwasher, refrigerator, stove
- Area Bc
- Subdivision
- View No
- Water source Cistern
- Zoning description Cd32
- Lot dimensions 3003.0
- Lot size (acres) 0.07
- Basement information Finished
- Building size 2585.0
- Mls® # R3040509
- Property sub type Single family residence
- Status Active
- Tax year 2024
- Bedroom 3.15m X 3.048m
Level: Above - Den 3.886m X 3.048m
Level: Above - Primary bedroom 4.115m X 3.175m
Level: Above - Bedroom 3.15m X 3.277m
Level: Above - Flex room 3.175m X 5.766m
Level: Basement - Bedroom 3.2m X 3.531m
Level: Basement - Family room 3.683m X 4.242m
Level: Basement - Dining room 3.429m X 3.124m
Level: Main - Living room 3.886m X 3.81m
Level: Main - Foyer 1.626m X 1.473m
Level: Main - Kitchen 3.785m X 3.15m
Level: Main - Eating area 2.921m X 2.692m
Level: Main
- Listing type identifier Idx

$-3,064
/ Month










