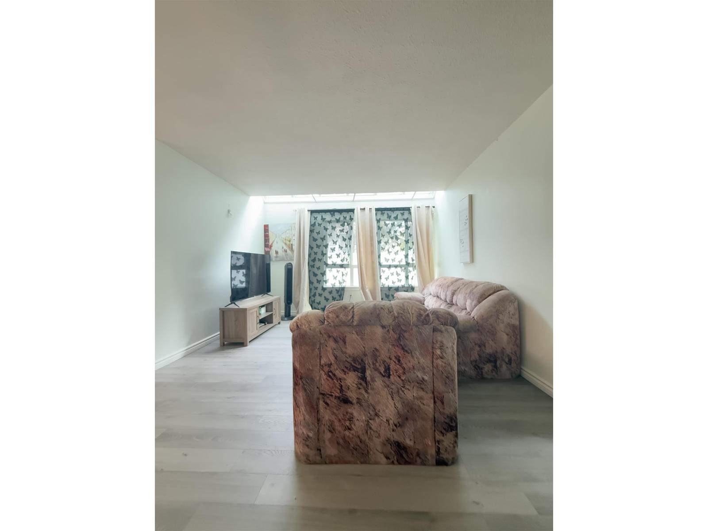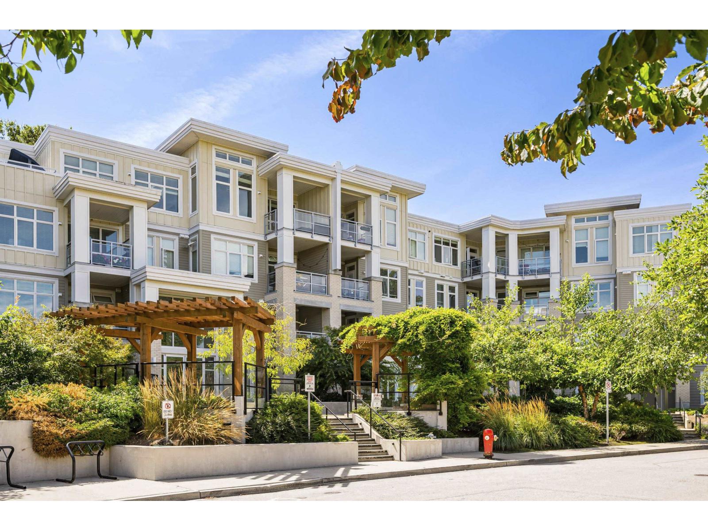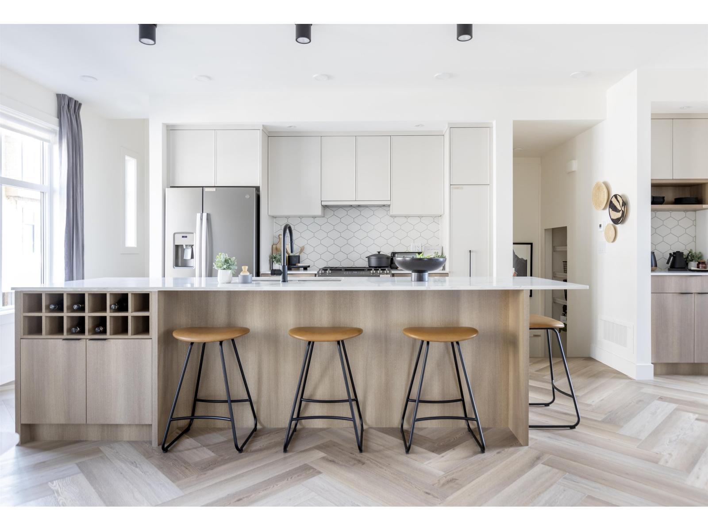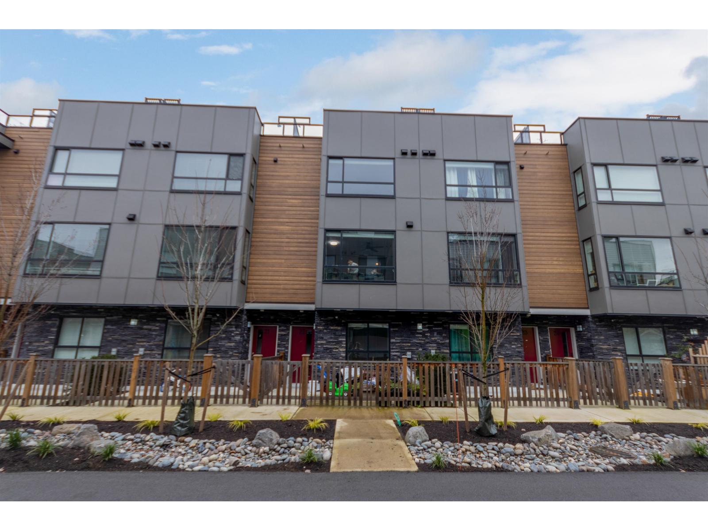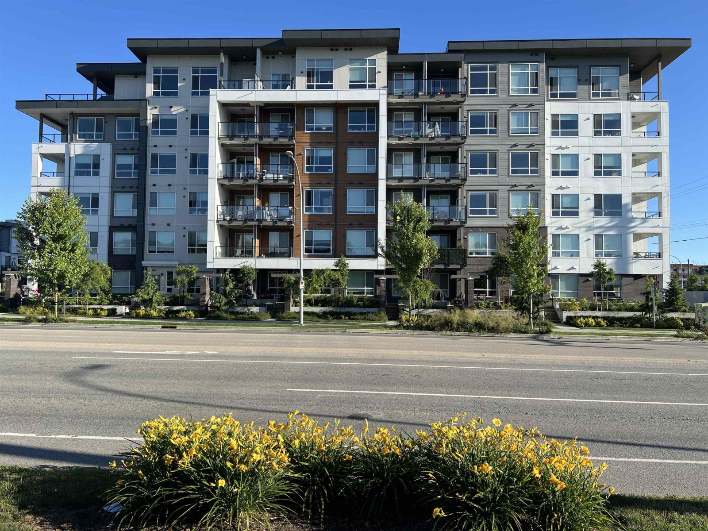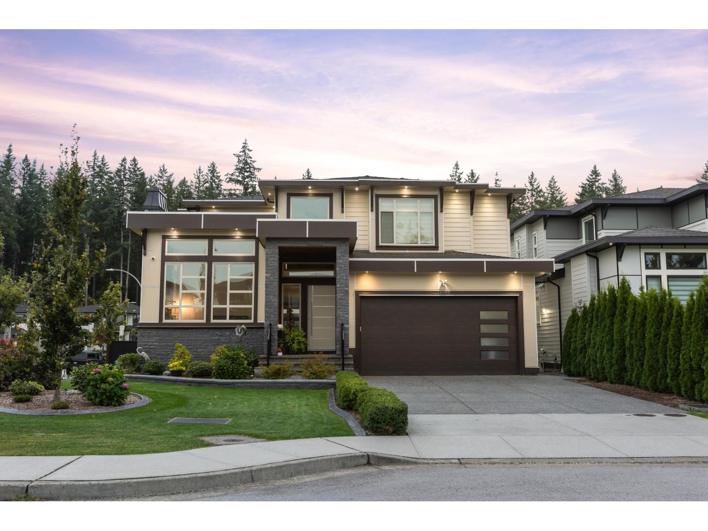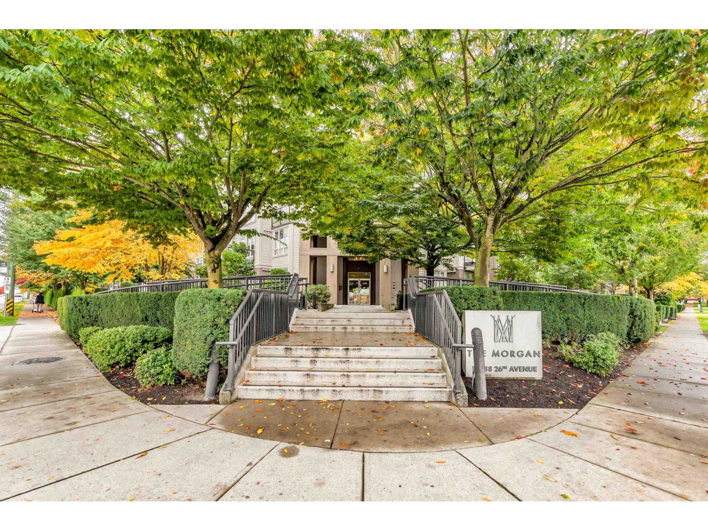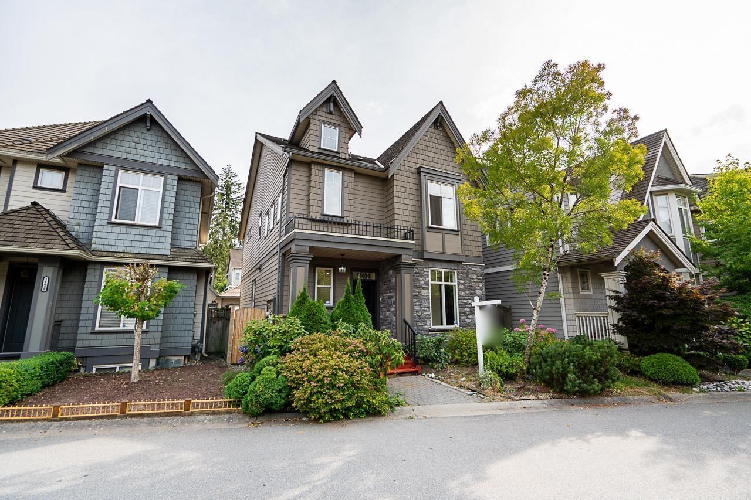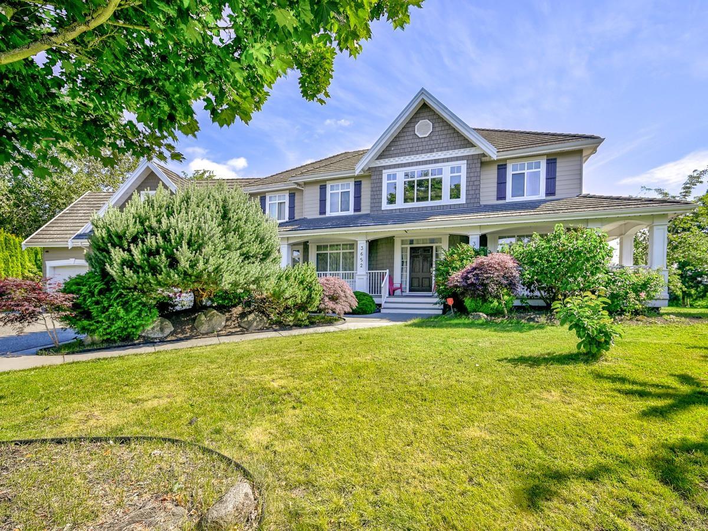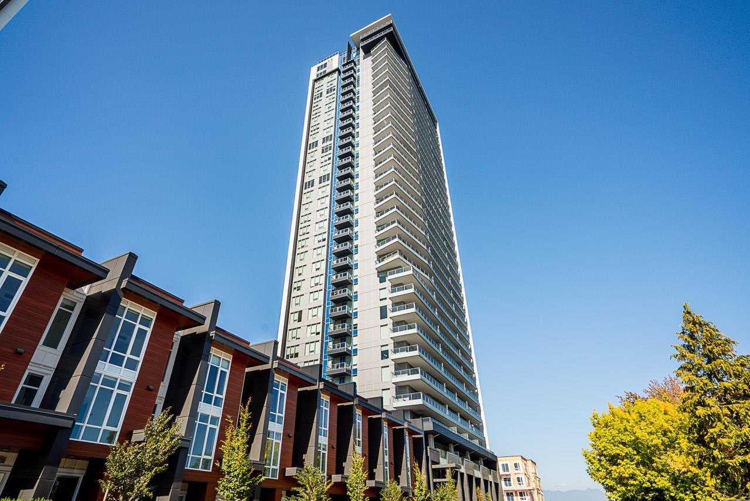- Houseful
- BC
- Langley
- Brookswood-Fernridge
- 202a Street
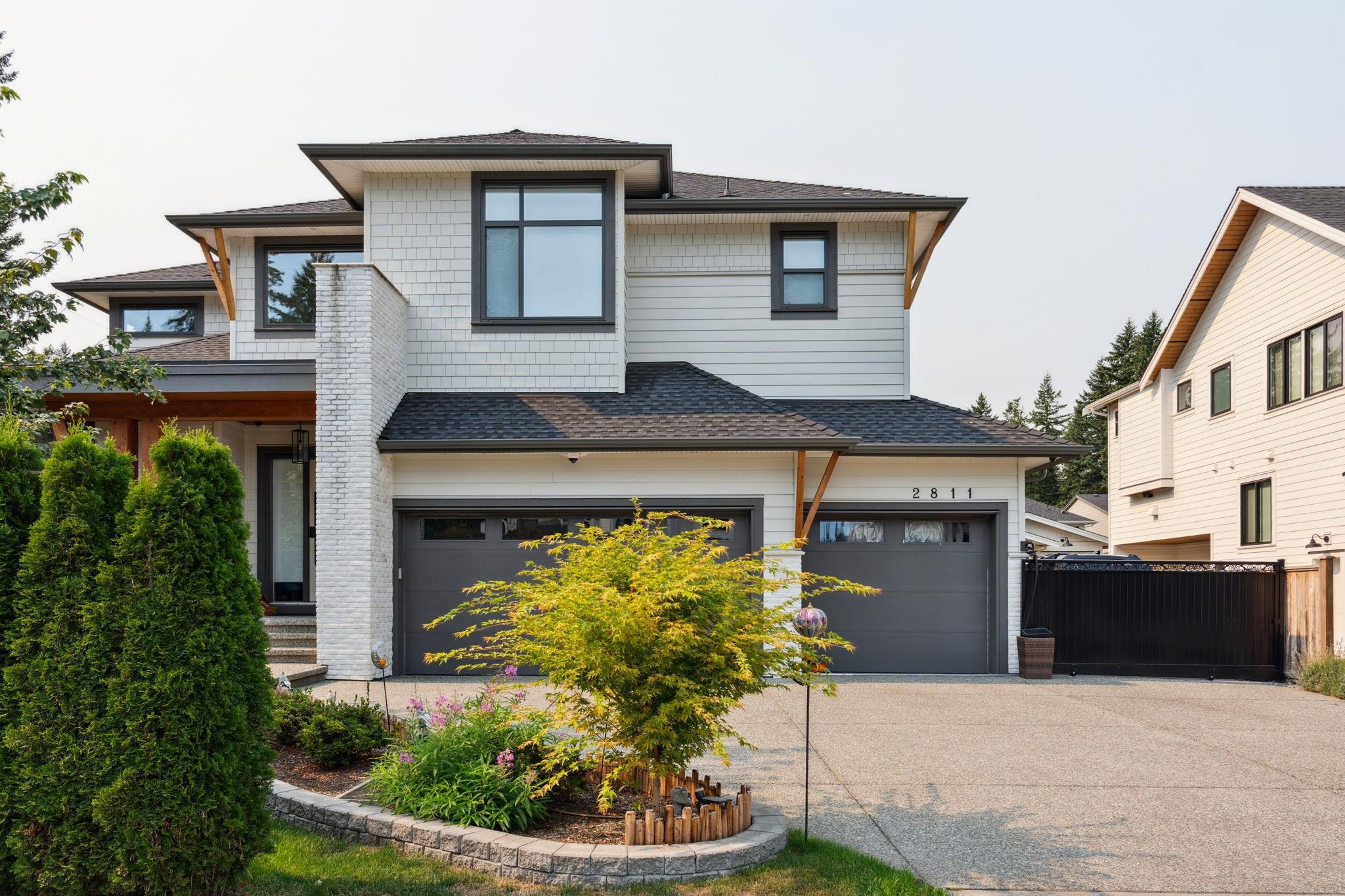
Highlights
Description
- Home value ($/Sqft)$526/Sqft
- Time on Houseful
- Property typeResidential
- Neighbourhood
- CommunityShopping Nearby
- Median school Score
- Year built2022
- Mortgage payment
Nestled in beautiful Brookswood, this custom-built home sits on a massive corner lot of 9473 sqft. Step inside through a vaulted entry into a bright, open layout featuring soaring ceilings, engineered flooring, and custom-milled posts & beams throughout. The heart of the home is a chef’s dream: a custom-designed kitchen with luxury appliances, a gas cooktop, and a 17-ft island perfect for entertaining. The master suite includes a spacious walk-in closet and a spa-inspired ensuite. Outside, a Zen-inspired garden offers tranquility. Perfect home for car enthusiasts offering a triple attached garage, wide driveway, and additional carport space. Minutes to parks, schools, shopping, and transit in one of Langley's most sought-after neighbourhoods — this is luxury living at its finest.
Home overview
- Heat source Forced air, natural gas
- Sewer/ septic Public sewer, sanitary sewer
- Construction materials
- Foundation
- Roof
- Fencing Fenced
- # parking spaces 9
- Parking desc
- # full baths 5
- # half baths 1
- # total bathrooms 6.0
- # of above grade bedrooms
- Appliances Washer/dryer, dishwasher, refrigerator, stove
- Community Shopping nearby
- Area Bc
- Water source Public
- Zoning description R-1d
- Directions 3cce256597c6d3d3963bb600cdba661c
- Lot dimensions 9473.0
- Lot size (acres) 0.22
- Basement information Full
- Building size 5308.0
- Mls® # R3053600
- Property sub type Single family residence
- Status Active
- Tax year 2025
- Bedroom 4.115m X 4.242m
Level: Above - Walk-in closet 1.194m X 1.549m
Level: Above - Walk-in closet 1.219m X 1.422m
Level: Above - Bedroom 3.2m X 4.166m
Level: Above - Primary bedroom 4.851m X 5.182m
Level: Above - Walk-in closet 1.219m X 1.448m
Level: Above - Bedroom 3.277m X 4.724m
Level: Above - Walk-in closet 3.124m X 3.277m
Level: Above - Bedroom 3.251m X 3.886m
Level: Basement - Storage 1.168m X 2.184m
Level: Basement - Family room 4.928m X 5.588m
Level: Basement - Bedroom 3.429m X 5.08m
Level: Basement - Bar room 1.753m X 1.905m
Level: Basement - Recreation room 3.734m X 7.976m
Level: Basement - Bedroom 3.251m X 3.886m
Level: Basement - Wok kitchen 2.159m X 3.226m
Level: Main - Laundry 2.108m X 3.581m
Level: Main - Living room 5.131m X 7.036m
Level: Main - Den 3.632m X 3.658m
Level: Main - Dining room 4.521m X 5.08m
Level: Main - Kitchen 3.073m X 7.722m
Level: Main - Foyer 2.438m X 4.953m
Level: Main
- Listing type identifier Idx

$-7,440
/ Month

