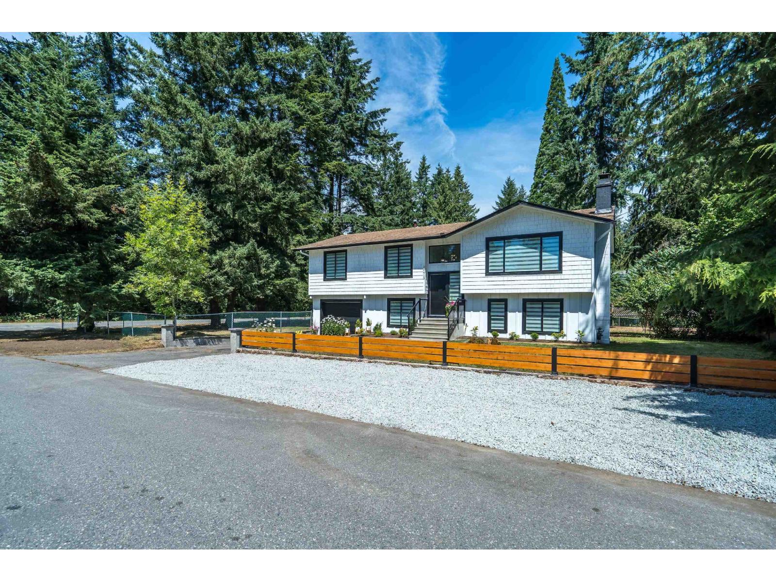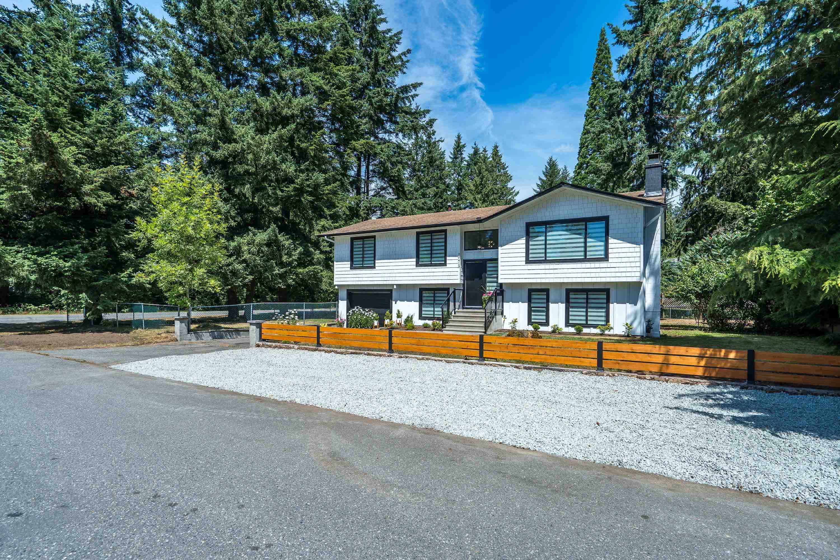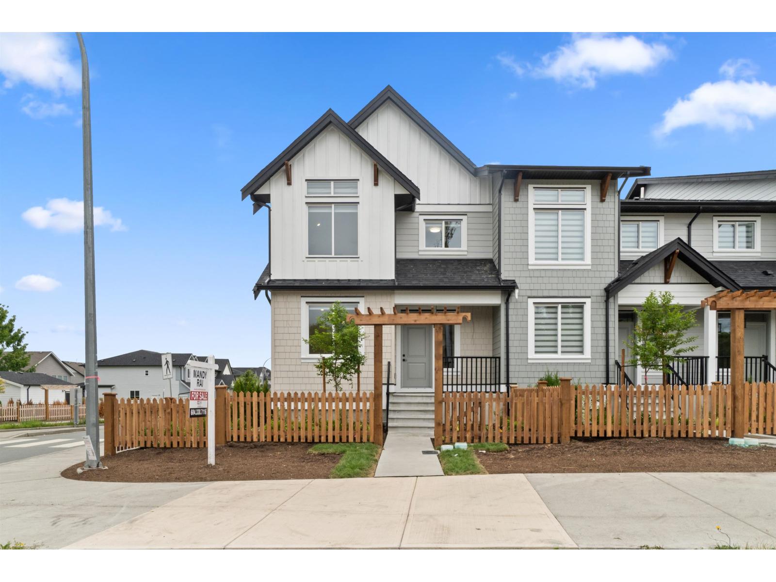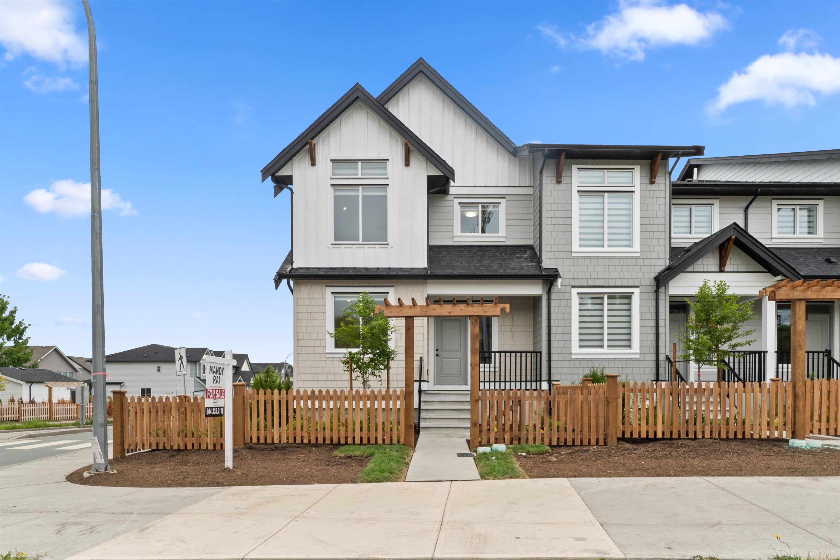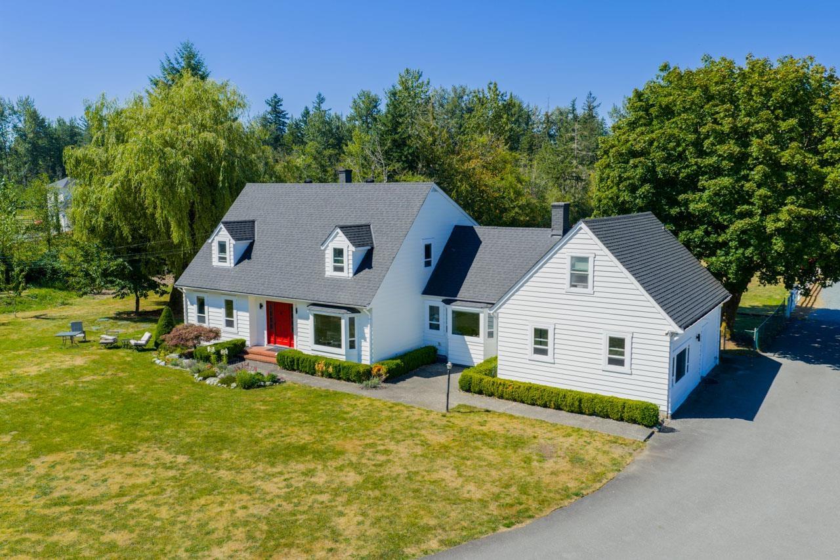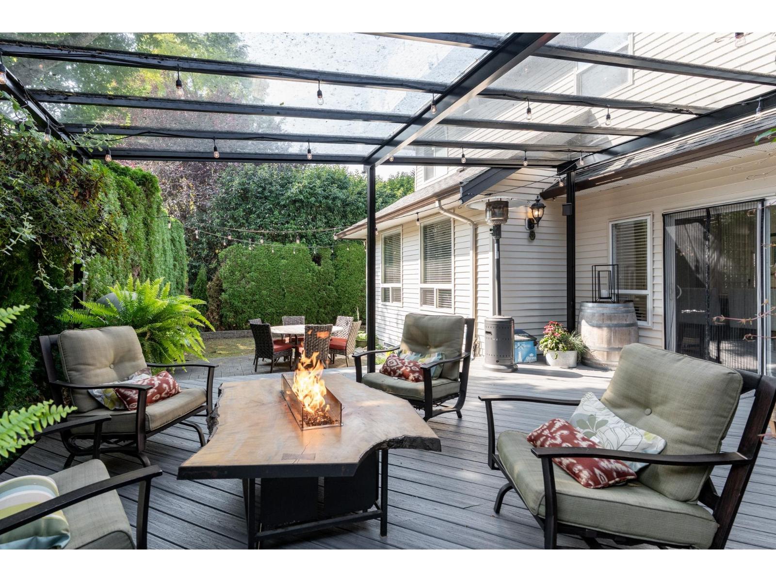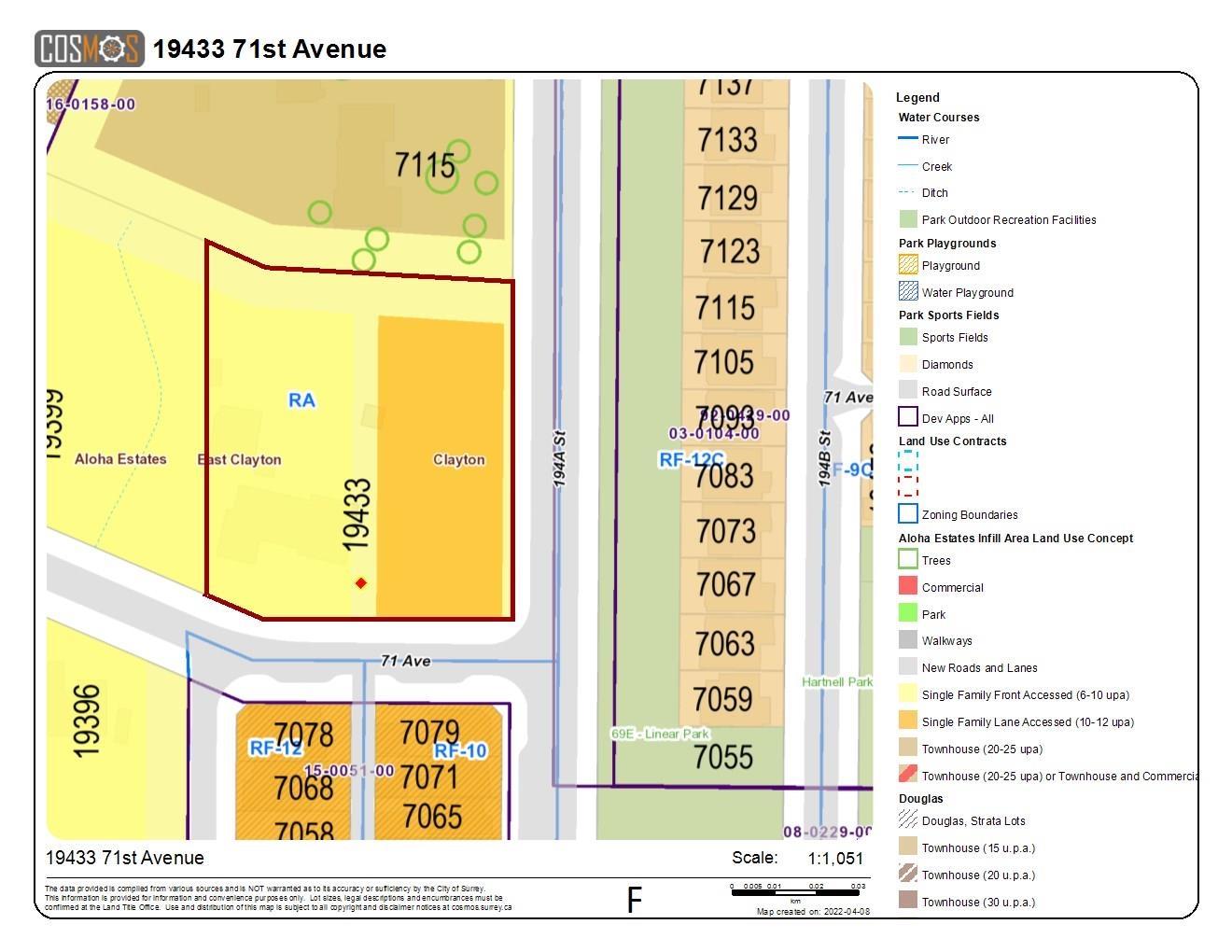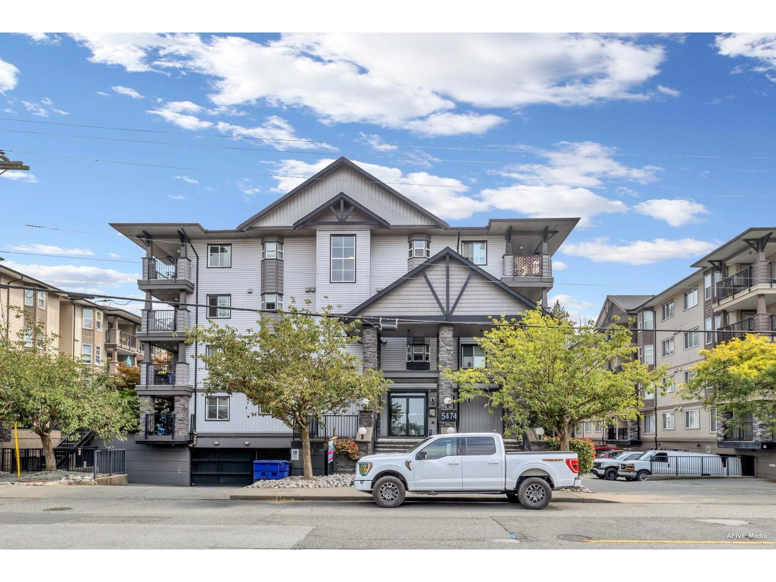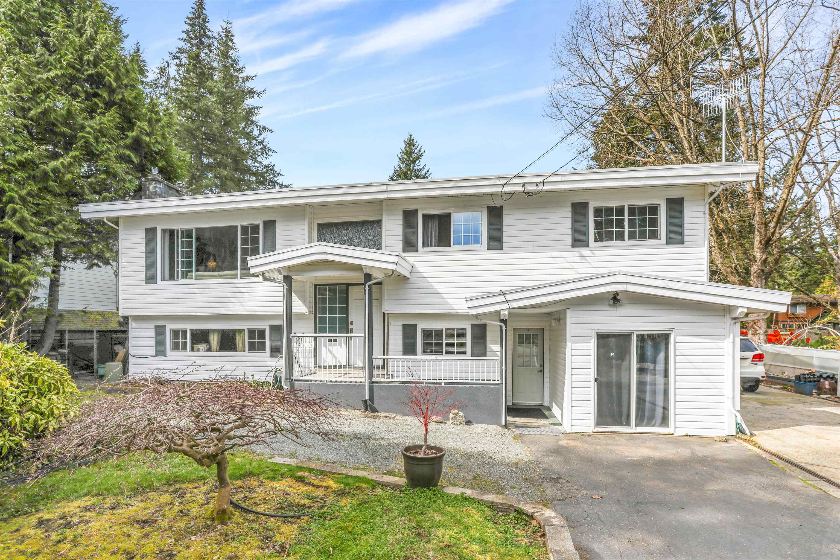
Highlights
Description
- Home value ($/Sqft)$559/Sqft
- Time on Houseful
- Property typeResidential
- Neighbourhood
- CommunityShopping Nearby
- Median school Score
- Year built1975
- Mortgage payment
Under Assessment! Welcome to 3943 202A Street, nestled on a quiet, family-friendly neighbourhood in the heart of Brookswood! This beautifully maintained 4-bedroom, 3-bathroom home sits on a generous 14,000+ sq ft lot and offers a perfect blend of comfort, privacy, and outdoor space. Inside, you’ll find a bright and functional layout with a spacious living room, updated kitchen, and cozy family room with walkout access to a lush backyard—ideal for entertaining or relaxing. The lower level offers great suite potential with a separate entrance and full bathroom.
MLS®#R3034835 updated 3 weeks ago.
Houseful checked MLS® for data 3 weeks ago.
Home overview
Amenities / Utilities
- Heat source Forced air
- Sewer/ septic Septic tank, sanitary sewer, storm sewer
Exterior
- Construction materials
- Foundation
- Roof
- # parking spaces 3
- Parking desc
Interior
- # full baths 3
- # total bathrooms 3.0
- # of above grade bedrooms
- Appliances Washer/dryer, dishwasher, refrigerator, stove, microwave
Location
- Community Shopping nearby
- Area Bc
- Water source Public
- Zoning description R-1e
- Directions 839e2f70b3f446878e44108c467ce72a
Lot/ Land Details
- Lot dimensions 14322.0
Overview
- Lot size (acres) 0.33
- Basement information Full
- Building size 2631.0
- Mls® # R3034835
- Property sub type Single family residence
- Status Active
- Tax year 2024
Rooms Information
metric
- Flex room 4.47m X 3.988m
- Kitchen 2.489m X 2.007m
- Kitchen 4.496m X 2.54m
- Family room 7.163m X 5.258m
- Bedroom 3.073m X 2.845m
- Mud room 2.007m X 4.369m
- Recreation room 4.851m X 2.87m
- Bedroom 3.048m X 3.048m
Level: Main - Kitchen 3.251m X 4.318m
Level: Main - Foyer 0.965m X 2.083m
Level: Main - Primary bedroom 3.15m X 4.293m
Level: Main - Bedroom 3.048m X 3.048m
Level: Main - Dining room 3.251m X 2.972m
Level: Main - Living room 4.089m X 5.258m
Level: Main
SOA_HOUSEKEEPING_ATTRS
- Listing type identifier Idx

Lock your rate with RBC pre-approval
Mortgage rate is for illustrative purposes only. Please check RBC.com/mortgages for the current mortgage rates
$-3,920
/ Month25 Years fixed, 20% down payment, % interest
$
$
$
%
$
%

Schedule a viewing
No obligation or purchase necessary, cancel at any time
Nearby Homes
Real estate & homes for sale nearby




