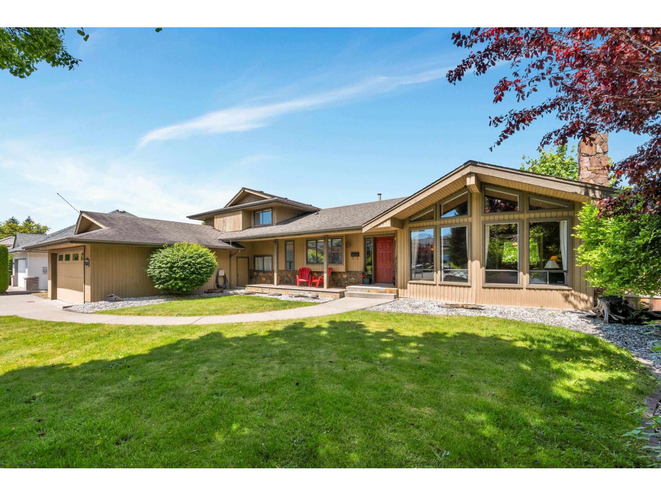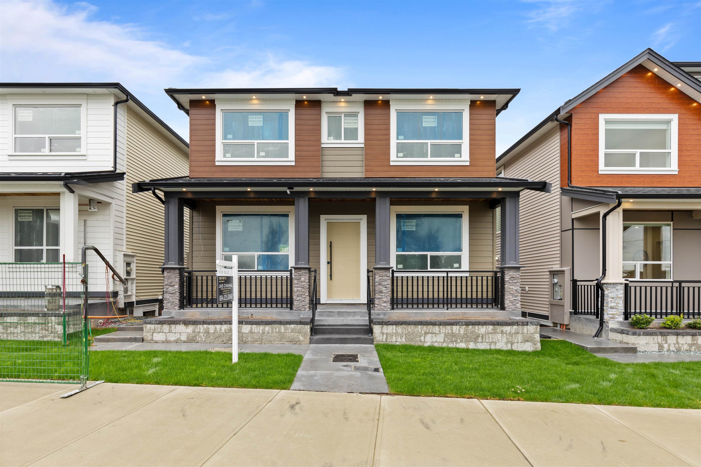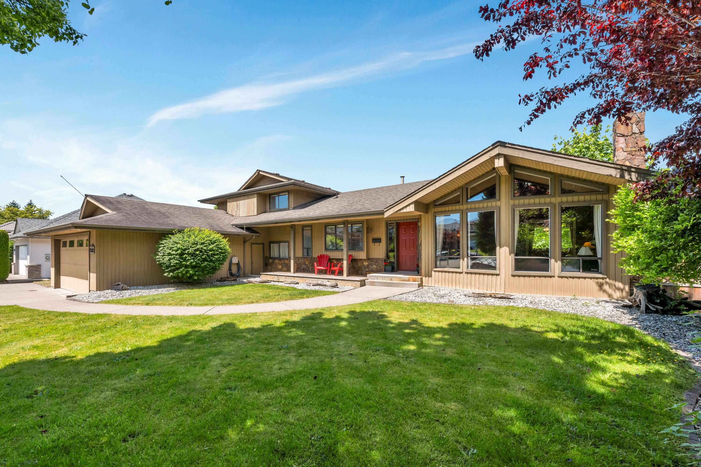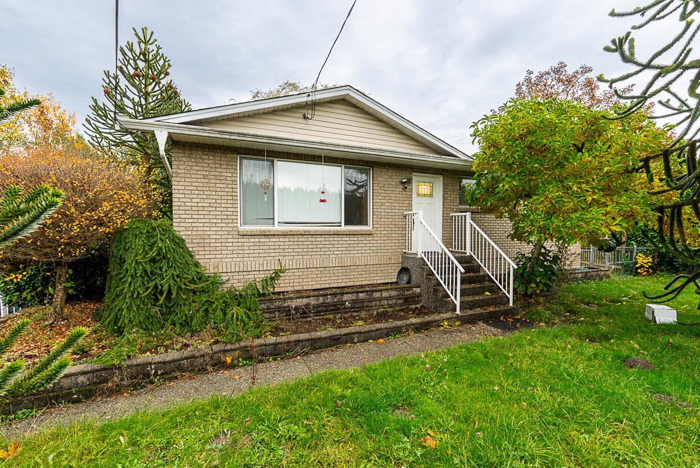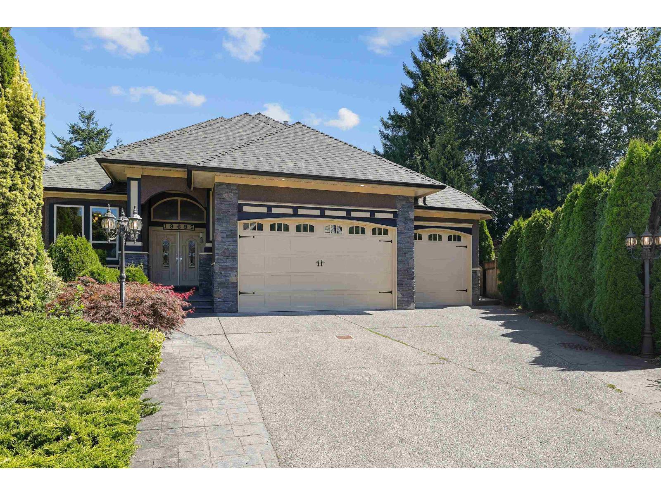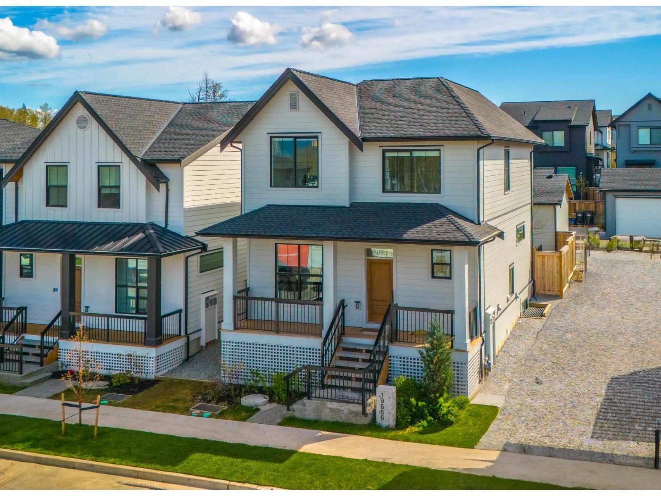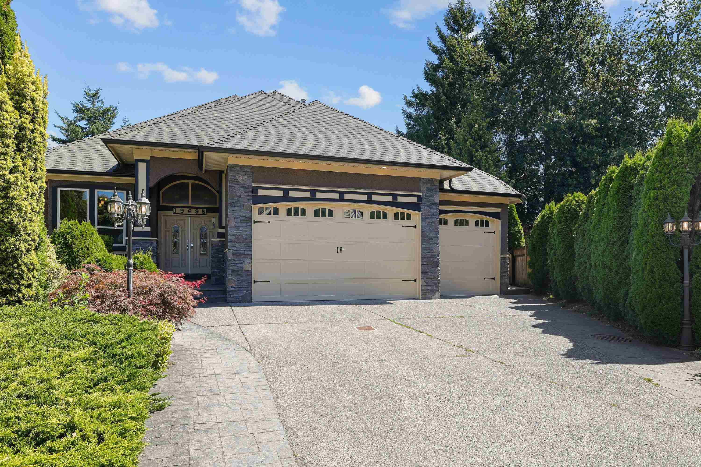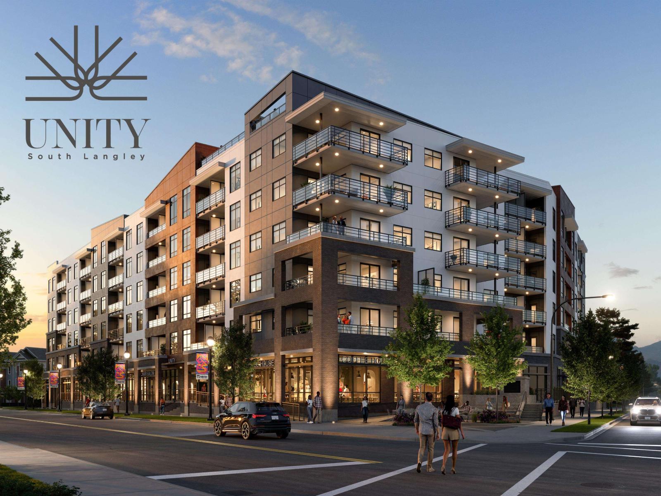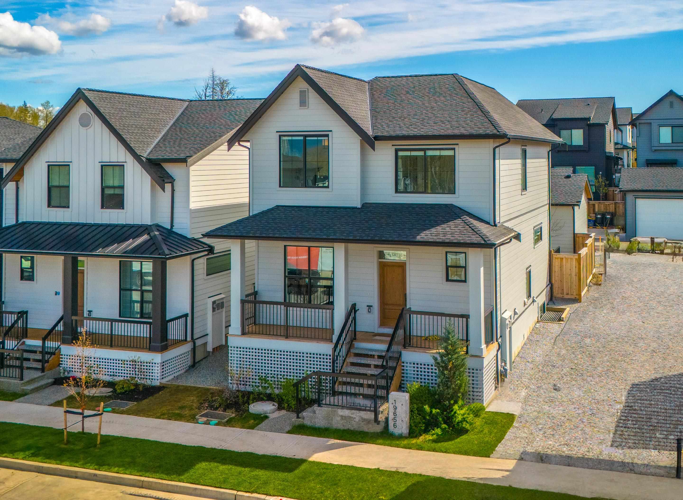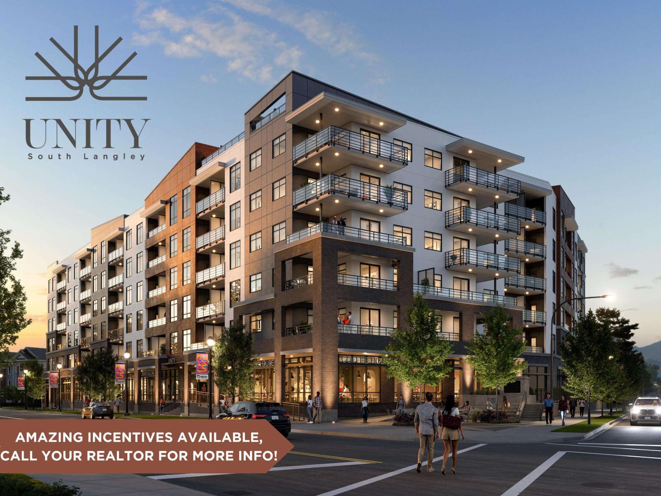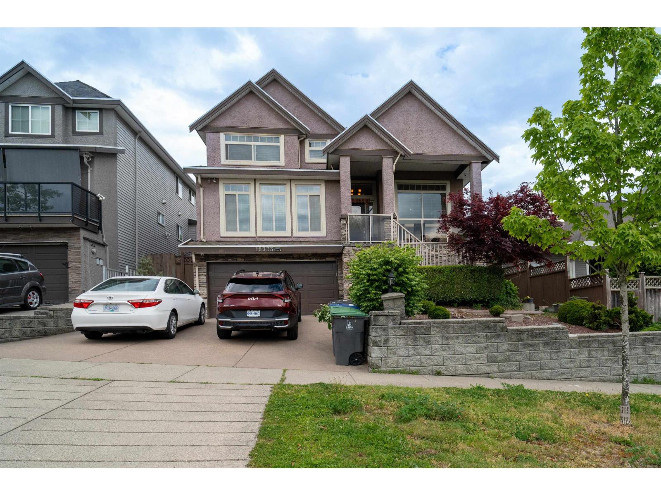Select your Favourite features
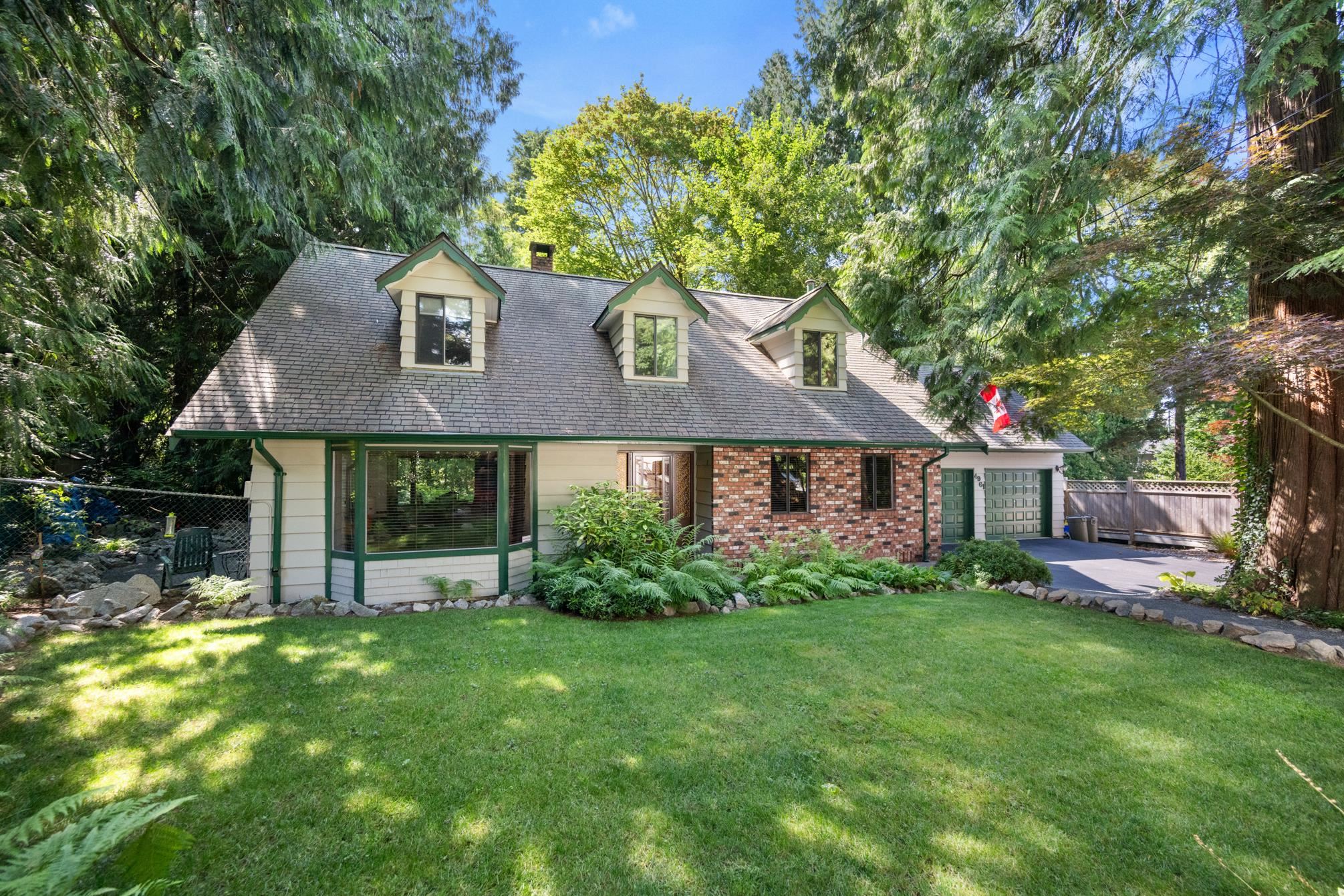
Highlights
Description
- Home value ($/Sqft)$701/Sqft
- Time on Houseful
- Property typeResidential
- Neighbourhood
- Median school Score
- Year built1977
- Mortgage payment
Welcome to this 4-bed/ 3-bath Cape Cod nestled at the end of a quiet cul-de-sac in the heart of Langley City. Backing directly onto beautiful Sendall Gardens, this property offers a rare blend of privacy, nature, & potential. This home offers a spacious, traditional layout with great bones & endless potential for those looking to make it their own. Step outside to the truly magical backyard, a serene, treed oasis with uplighting, a built-in gas firepit, & complete privacy. It’s the perfect setting for entertaining or peaceful evenings under the stars. Car enthusiasts and hobbyists will love the oversized garage, RV parking, & space for up to 8 vehicles. Perfect for a growing family, a multi-generational family, or nature lovers. In a walkable neighbourhood, this home has it all!
MLS®#R3062759 updated 1 day ago.
Houseful checked MLS® for data 1 day ago.
Home overview
Amenities / Utilities
- Heat source Hot water, natural gas
- Sewer/ septic Public sewer
Exterior
- Construction materials
- Foundation
- Roof
- Fencing Fenced
- # parking spaces 8
- Parking desc
Interior
- # full baths 2
- # half baths 1
- # total bathrooms 3.0
- # of above grade bedrooms
- Appliances Washer/dryer, dishwasher, refrigerator, stove
Location
- Area Bc
- View Yes
- Water source Public
- Zoning description Res
Lot/ Land Details
- Lot dimensions 18731.0
Overview
- Lot size (acres) 0.43
- Basement information Full
- Building size 2096.0
- Mls® # R3062759
- Property sub type Single family residence
- Status Active
- Tax year 2024
Rooms Information
metric
- Primary bedroom 4.572m X 4.877m
Level: Above - Bedroom 2.845m X 4.064m
Level: Above - Bedroom 2.743m X 3.861m
Level: Above - Bedroom 2.997m X 3.353m
Level: Above - Living room 4.572m X 5.944m
Level: Main - Kitchen 3.048m X 3.429m
Level: Main - Dining room 3.353m X 3.531m
Level: Main - Laundry 2.54m X 4.877m
Level: Main - Flex room 3.658m X 4.267m
Level: Main - Eating area 2.819m X 2.515m
Level: Main
SOA_HOUSEKEEPING_ATTRS
- Listing type identifier Idx

Lock your rate with RBC pre-approval
Mortgage rate is for illustrative purposes only. Please check RBC.com/mortgages for the current mortgage rates
$-3,920
/ Month25 Years fixed, 20% down payment, % interest
$
$
$
%
$
%

Schedule a viewing
No obligation or purchase necessary, cancel at any time
Nearby Homes
Real estate & homes for sale nearby

