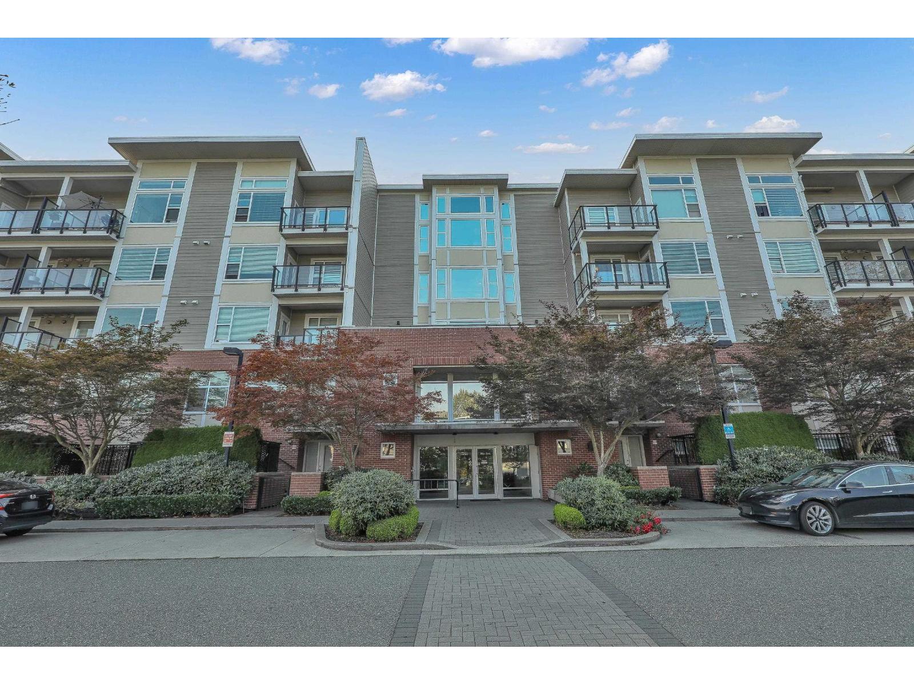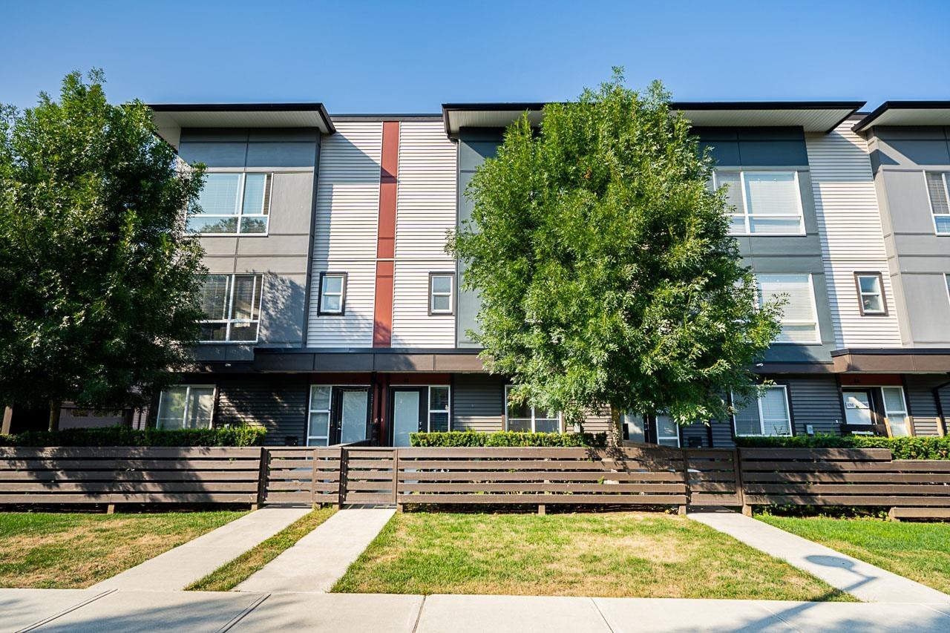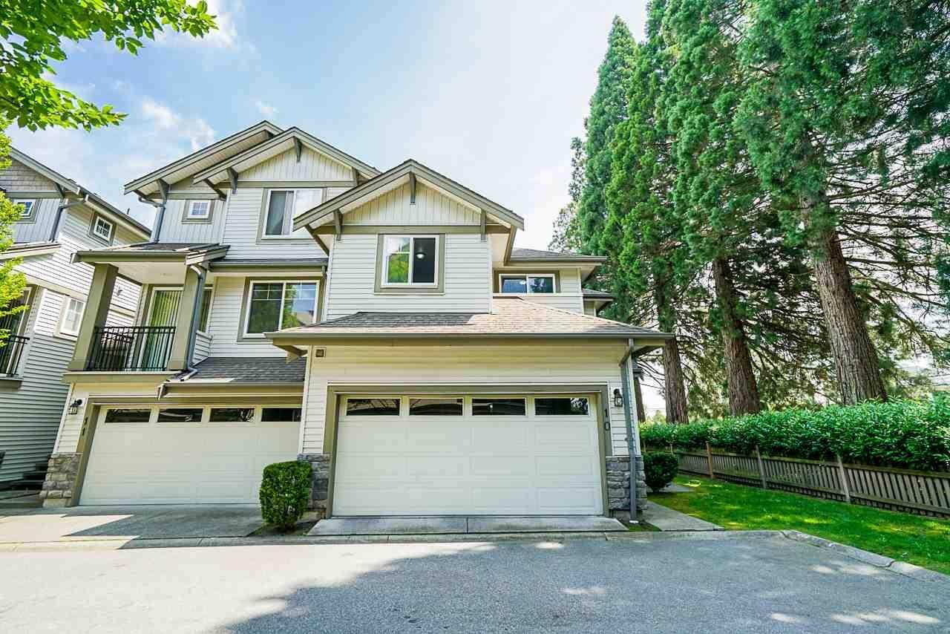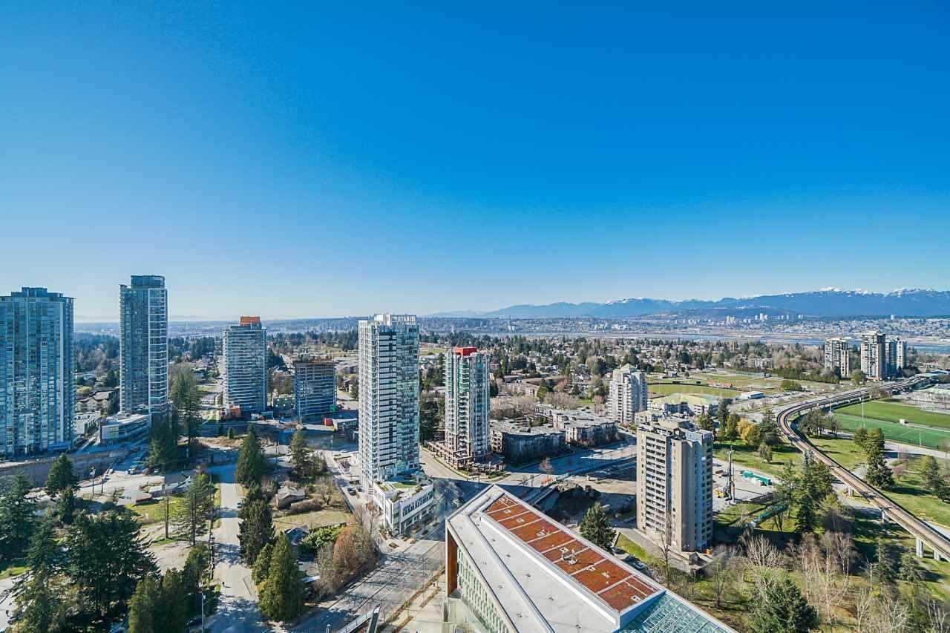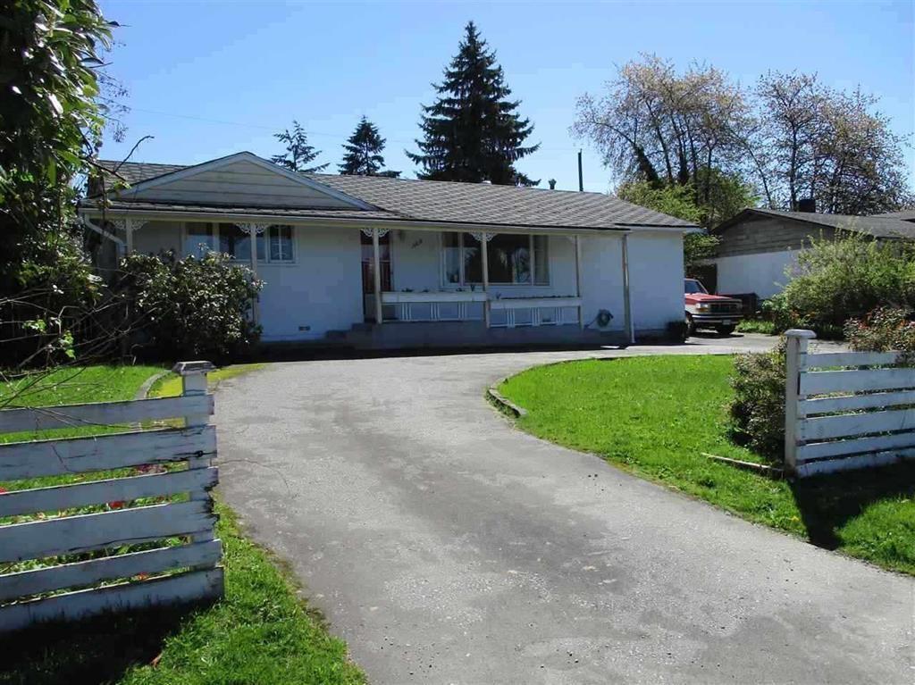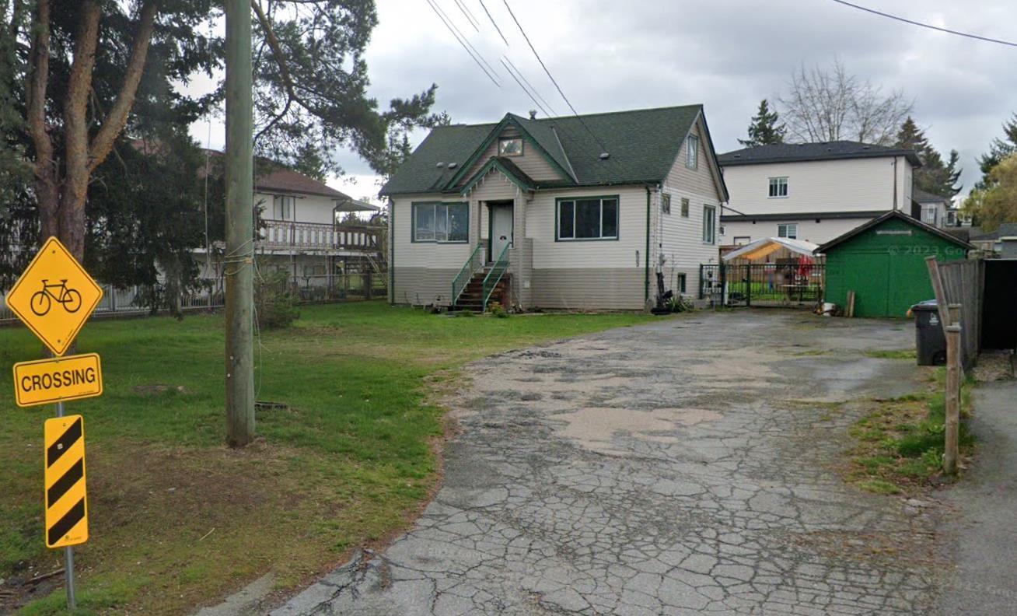- Houseful
- BC
- Langley
- Walnut Grove
- 203 Street
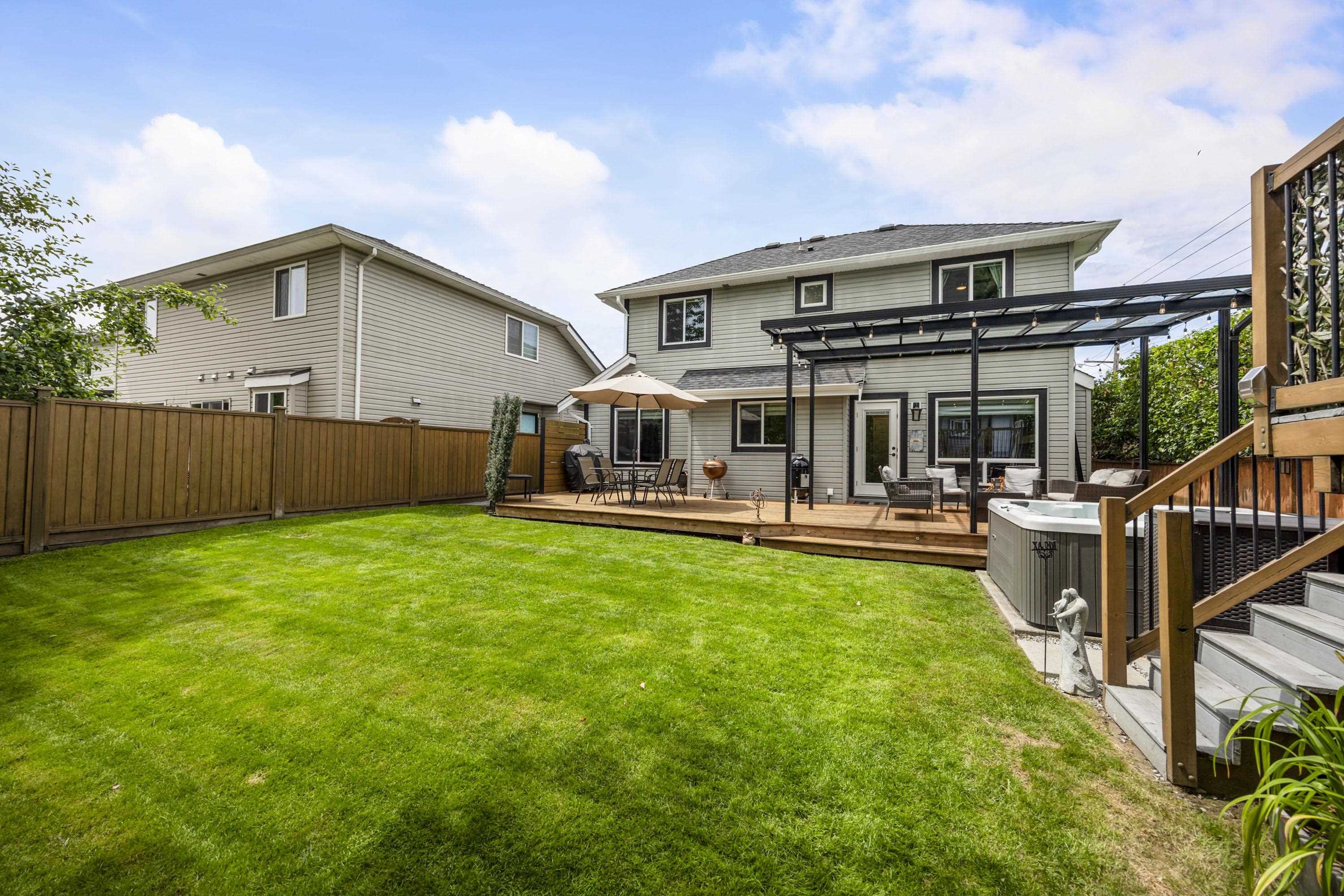
203 Street
For Sale
63 Days
$1,498,800 $74K
$1,425,000
4 beds
3 baths
1,796 Sqft
203 Street
For Sale
63 Days
$1,498,800 $74K
$1,425,000
4 beds
3 baths
1,796 Sqft
Highlights
Description
- Home value ($/Sqft)$793/Sqft
- Time on Houseful
- Property typeResidential
- Neighbourhood
- CommunityShopping Nearby
- Median school Score
- Year built1999
- Mortgage payment
UPDATED/UPGRADES This "MOVE-IN READY" Gem is waiting for you. Situated on 5,942 sq ft private lot. Offering 3 Beds up Plus a loft (office/guest room/4th bed) with a MURPHY WALL BED. Large Primary ensuite Sep seamless glass shower & soaker tub. The Family friendly layout includes a spacious kitchen with eating island, granite counters, SS appliances & attached family room, plus formal living/dining room. Indoor/outdoor living shines with a 529 sq ft deck, GAS hook-up, HOT TUB, playhouse, shed in your private yard. EXTENSIVE UPDATES include ROOF?GUTTERS, WINDOWS, FURNACE/ A/C, 200 AMP, Just Fully painted inside & out, Stamped concrete & the list goes on. RV PARKING room for 8 VEHICLES. Quiet family area close to Schools, shopping, freeway.
MLS®#R3023024 updated 1 month ago.
Houseful checked MLS® for data 1 month ago.
Home overview
Amenities / Utilities
- Heat source Forced air, natural gas
- Sewer/ septic Public sewer, sanitary sewer, storm sewer
Exterior
- Construction materials
- Foundation
- Roof
- # parking spaces 2
- Parking desc
Interior
- # full baths 2
- # half baths 1
- # total bathrooms 3.0
- # of above grade bedrooms
- Appliances Washer/dryer, dishwasher, refrigerator, stove
Location
- Community Shopping nearby
- Area Bc
- Subdivision
- Water source Public
- Zoning description Res
- Directions Ed4392a2e853f9caa8f3b55a7498d473
Lot/ Land Details
- Lot dimensions 5942.0
Overview
- Lot size (acres) 0.14
- Basement information None
- Building size 1796.0
- Mls® # R3023024
- Property sub type Single family residence
- Status Active
- Virtual tour
- Tax year 2024
Rooms Information
metric
- Bedroom 3.861m X 3.429m
Level: Above - Bedroom 3.2m X 2.896m
Level: Above - Primary bedroom 3.2m X 4.648m
Level: Above - Bedroom 3.988m X 3.327m
Level: Above - Patio 11.278m X 3.962m
Level: Main - Foyer 2.007m X 1.626m
Level: Main - Dining room 3.277m X 3.505m
Level: Main - Living room 3.632m X 3.785m
Level: Main - Kitchen 3.124m X 3.251m
Level: Main - Family room 4.75m X 3.429m
Level: Main
SOA_HOUSEKEEPING_ATTRS
- Listing type identifier Idx

Lock your rate with RBC pre-approval
Mortgage rate is for illustrative purposes only. Please check RBC.com/mortgages for the current mortgage rates
$-3,800
/ Month25 Years fixed, 20% down payment, % interest
$
$
$
%
$
%

Schedule a viewing
No obligation or purchase necessary, cancel at any time
Nearby Homes
Real estate & homes for sale nearby




