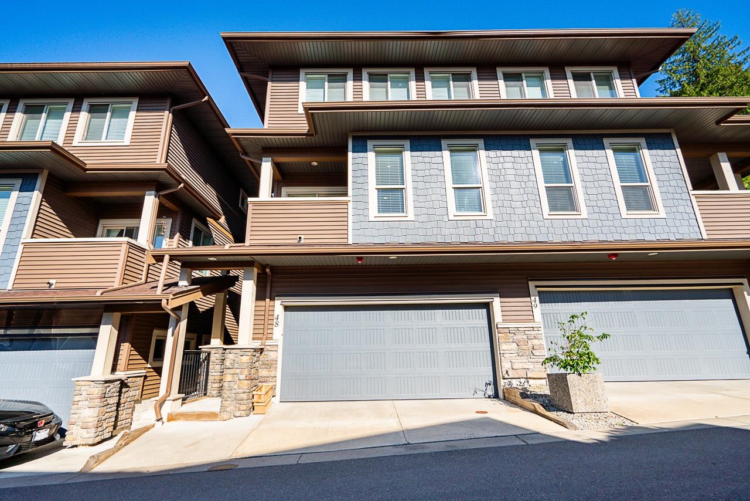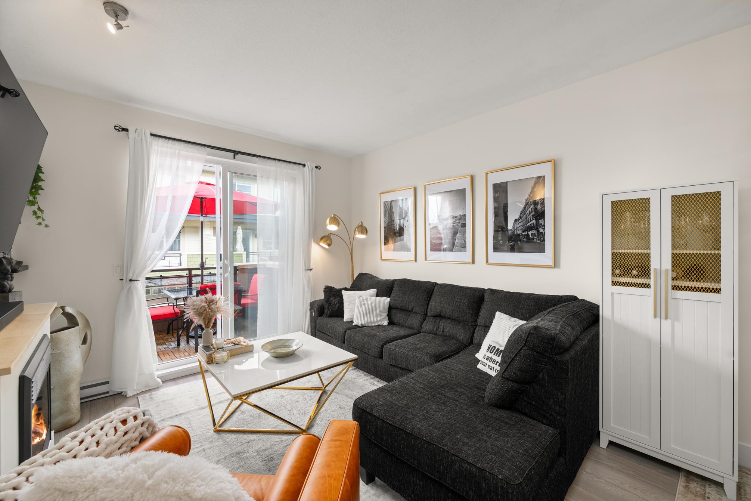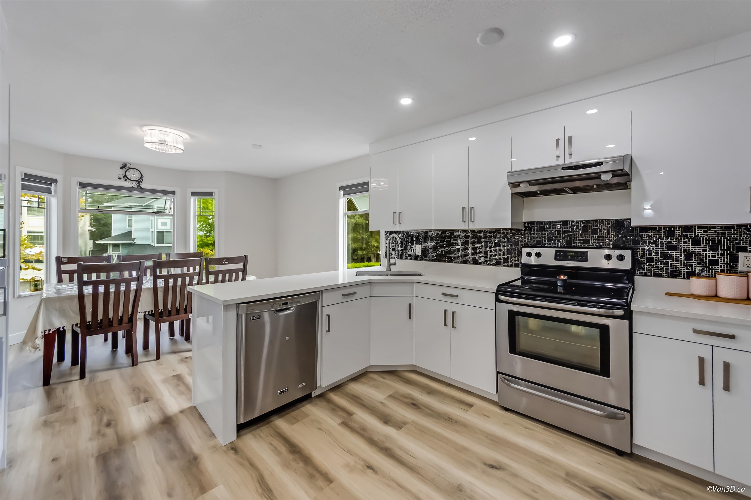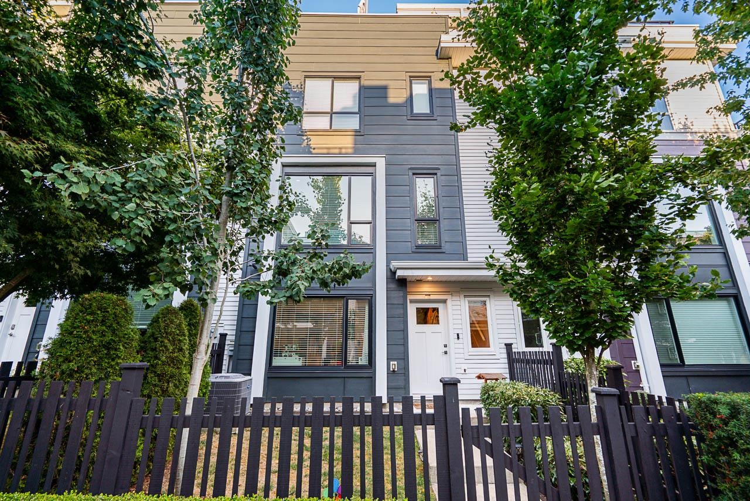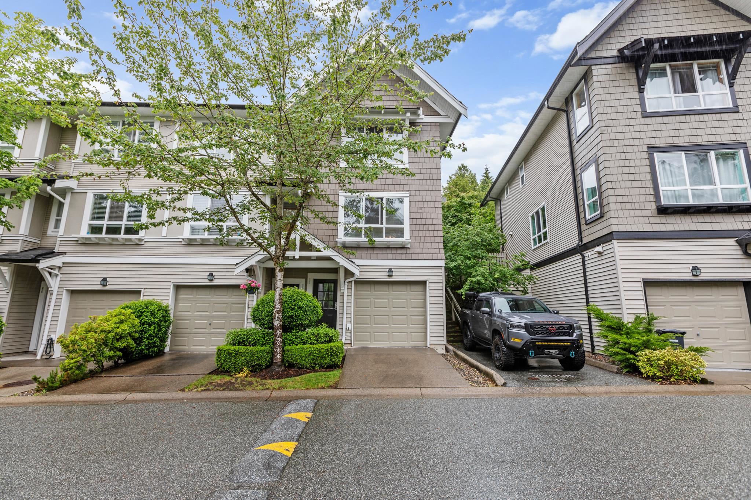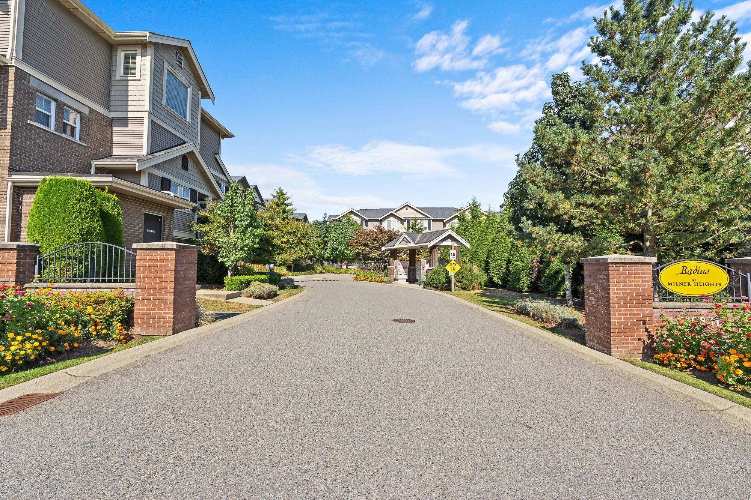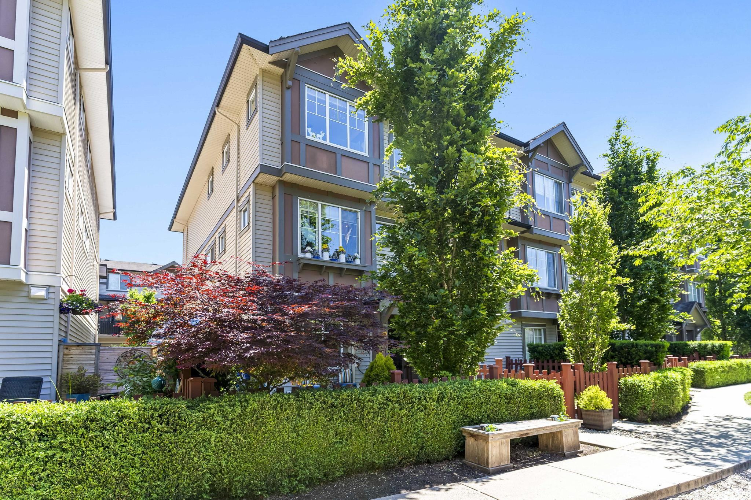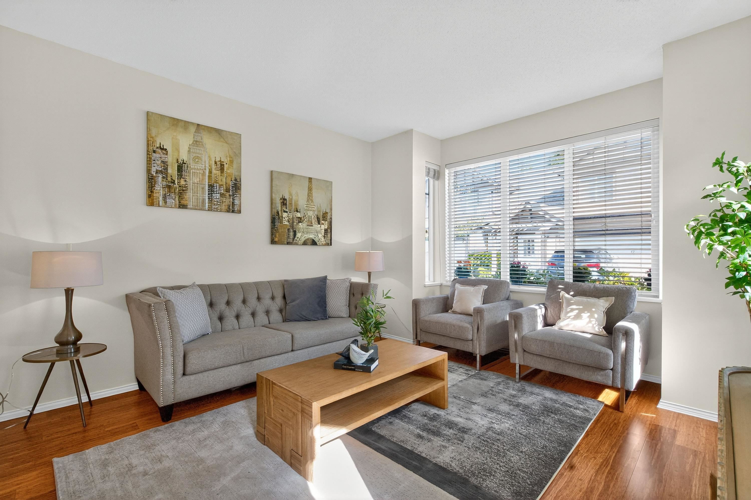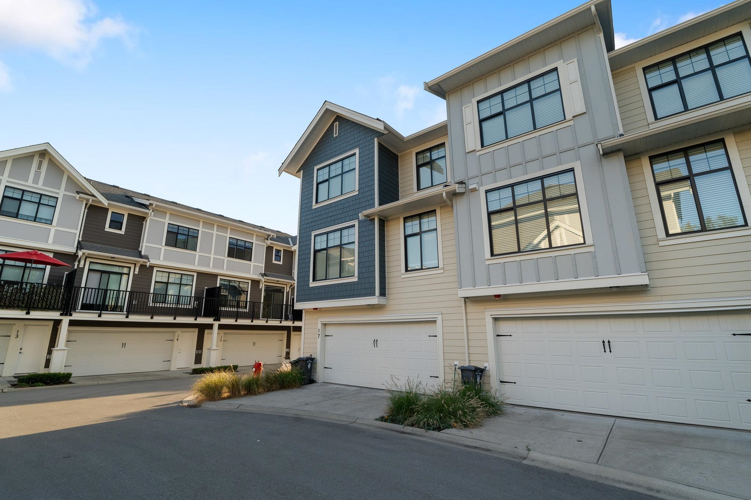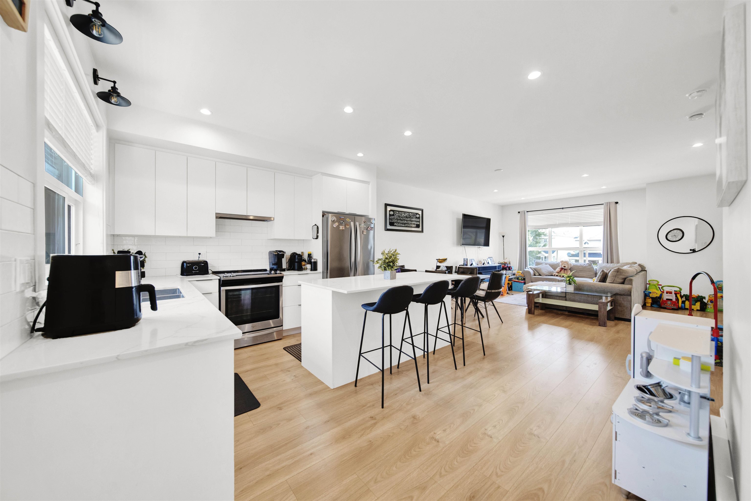- Houseful
- BC
- Langley
- Willoughby - Willowbrook
- 20326 68 Avenue #27
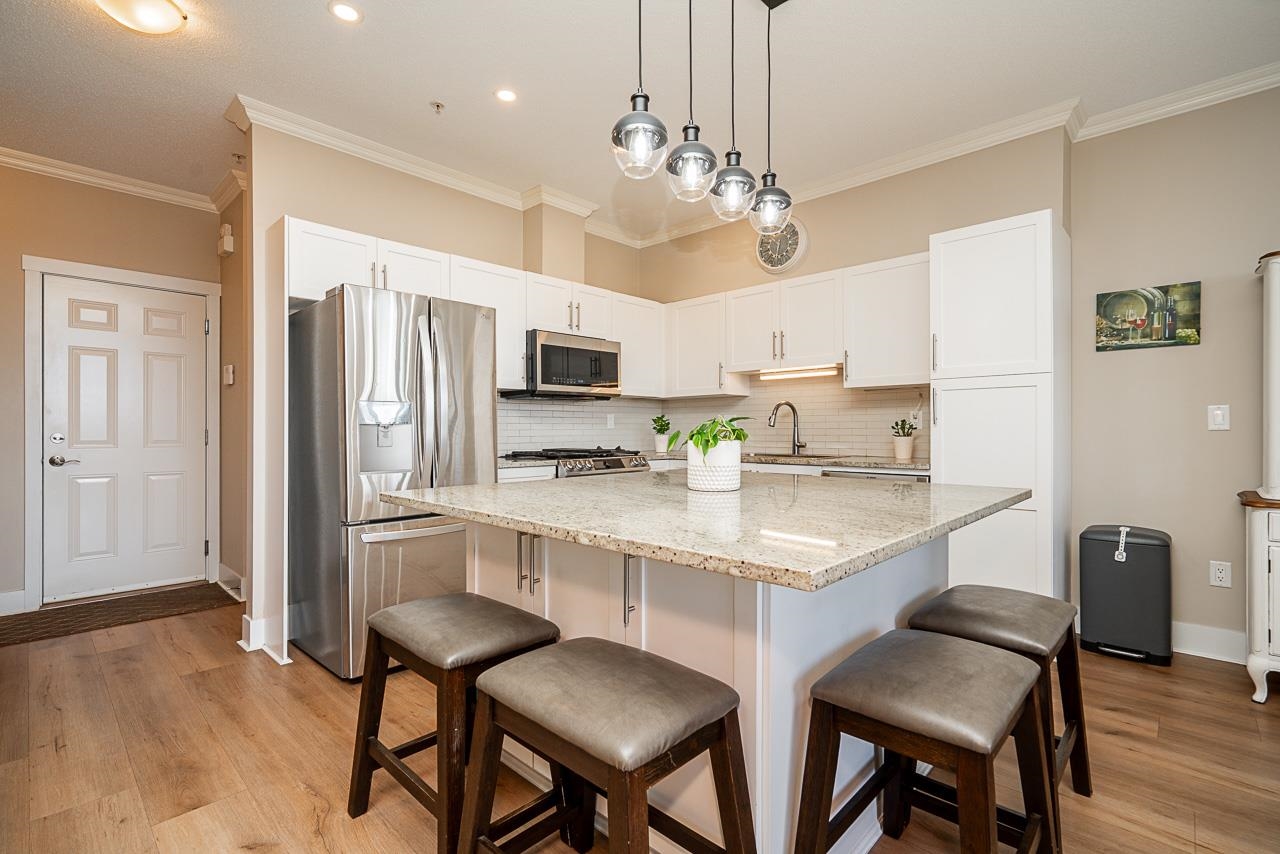
Highlights
Description
- Home value ($/Sqft)$450/Sqft
- Time on Houseful
- Property typeResidential
- Neighbourhood
- CommunityShopping Nearby
- Median school Score
- Year built2007
- Mortgage payment
Offering over 2,100 sq. ft. of living space, this townhome truly feels like a detached house. The spacious eat-in kitchen boasts granite countertops, a 4-burner gas stove, large island with plenty of storage and opens seamlessly to a bright living area with a cozy gas fireplace and access to a balcony overlooking downtown Langley. Upstairs, the primary retreat features a generous walk-in closet, dual sinks, a soaker tub with shower and it's own private patio with a view. The lower level offers a versatile rec room, full bath and storage, with the option to convert into a 4th bedroom, complete with a walk-out patio and garden. Recent updates include new light laminate flooring and a brand-new washer/dryer. Centrally located close to all amenities and is ready for you to move in!
Home overview
- Heat source Forced air
- Sewer/ septic Public sewer
- # total stories 3.0
- Construction materials
- Foundation
- Roof
- # parking spaces 2
- Parking desc
- # full baths 3
- # half baths 1
- # total bathrooms 4.0
- # of above grade bedrooms
- Appliances Washer/dryer, dishwasher, refrigerator, stove, microwave
- Community Shopping nearby
- Area Bc
- Subdivision
- View Yes
- Water source Public
- Zoning description Cd-37
- Directions 6c4e48bd9b56562b1b2e442b7f11f6db
- Basement information Finished
- Building size 2176.0
- Mls® # R3050758
- Property sub type Townhouse
- Status Active
- Virtual tour
- Tax year 2025
- Bedroom 3.302m X 4.013m
Level: Above - Walk-in closet 1.829m X 2.464m
Level: Above - Primary bedroom 4.496m X 5.842m
Level: Above - Bedroom 3.632m X 3.937m
Level: Above - Recreation room 4.242m X 7.061m
Level: Basement - Utility 1.727m X 3.099m
Level: Basement - Laundry 1.524m X 2.54m
Level: Basement - Foyer 2.159m X 3.175m
Level: Main - Eating area 2.159m X 2.972m
Level: Main - Living room 3.378m X 4.242m
Level: Main - Kitchen 3.429m X 3.454m
Level: Main
- Listing type identifier Idx

$-2,613
/ Month

