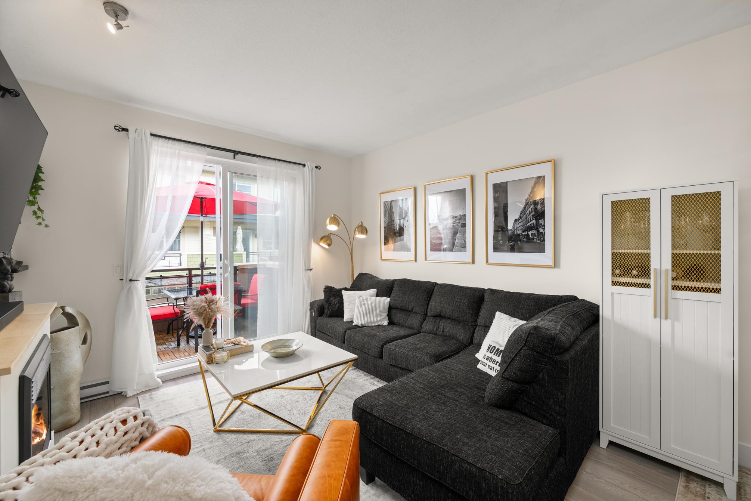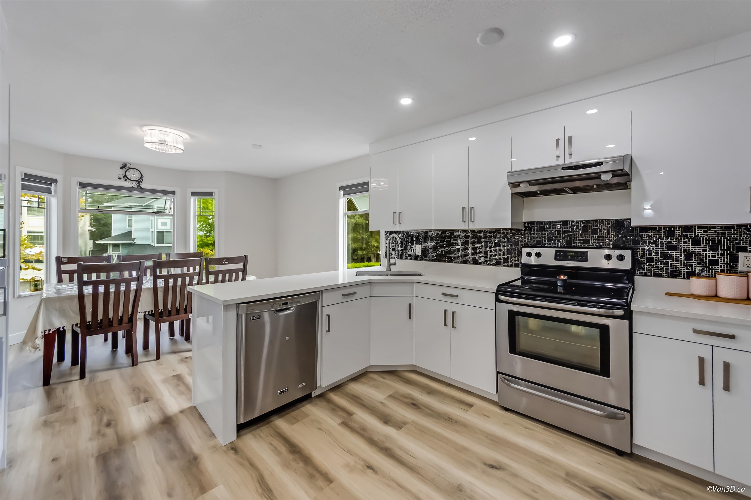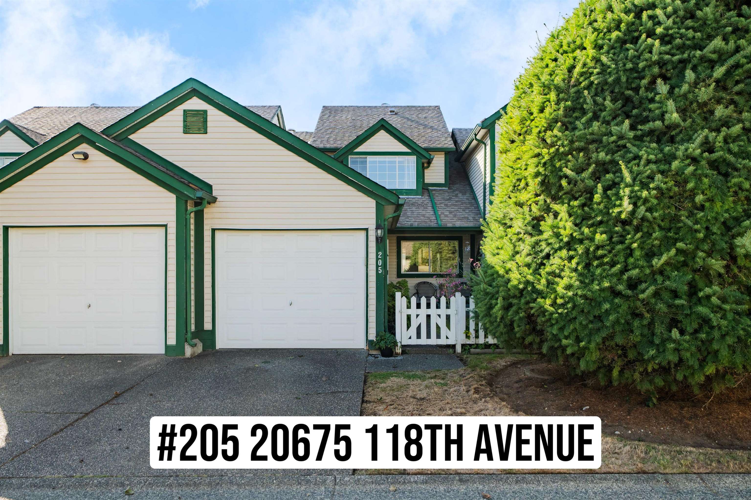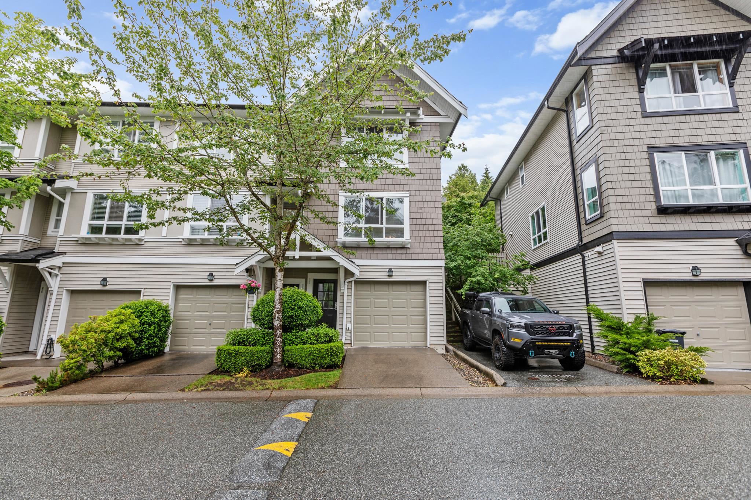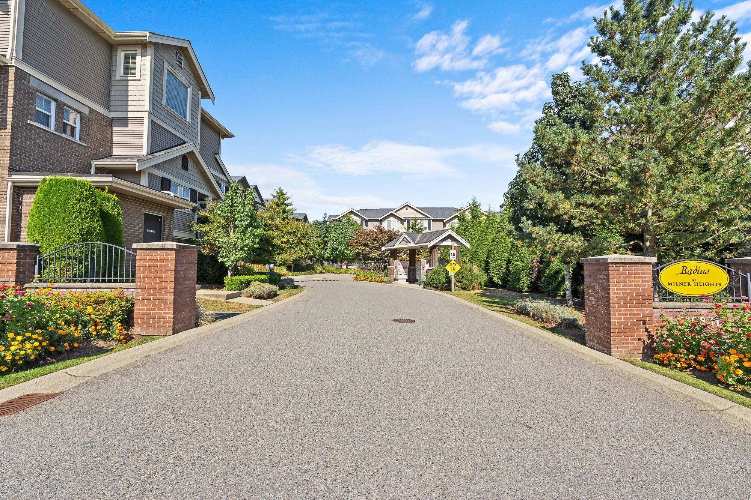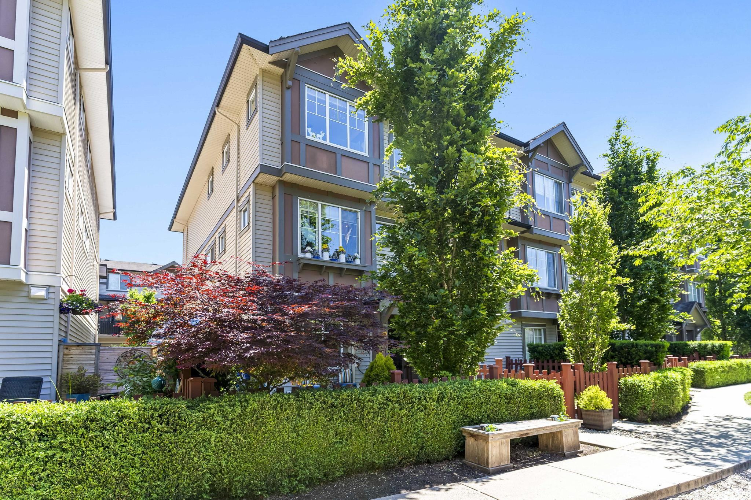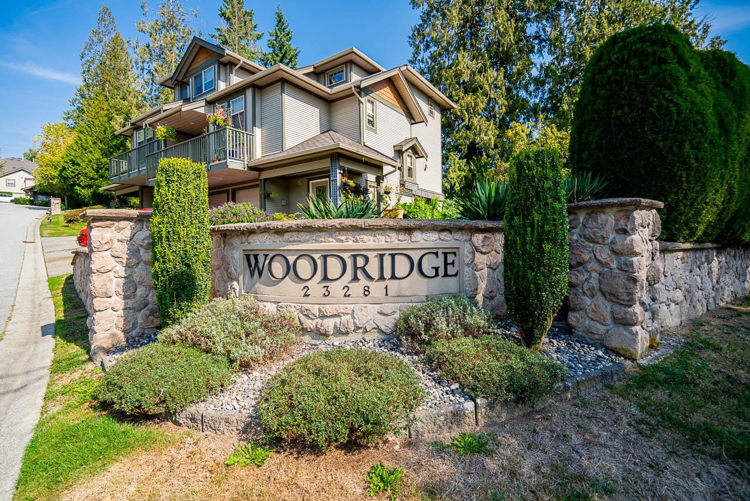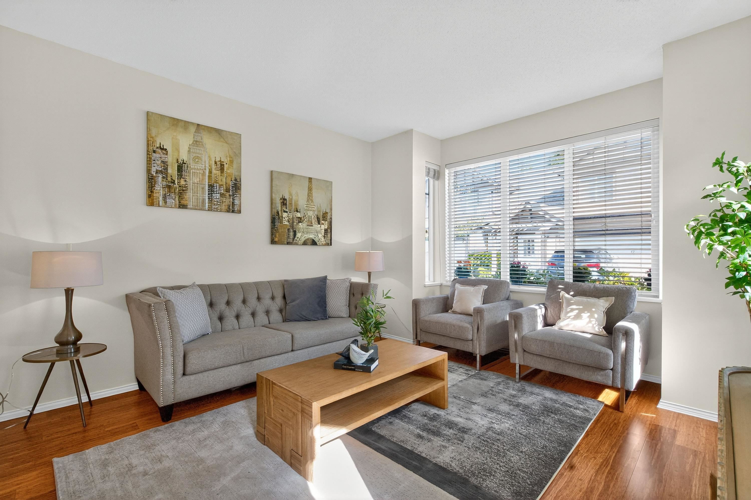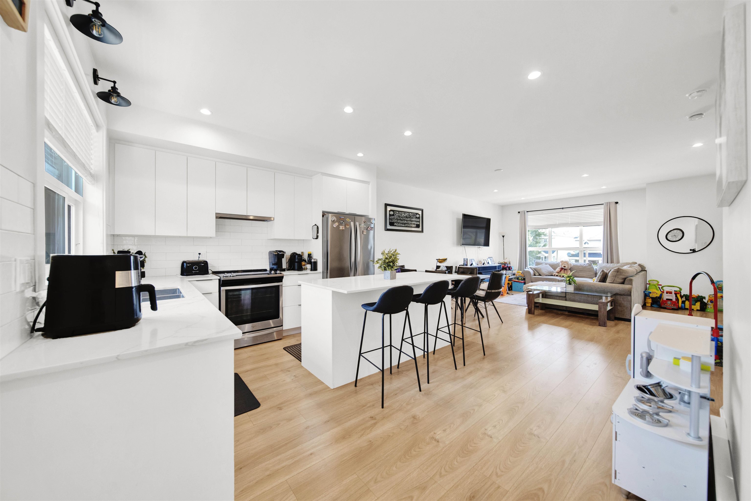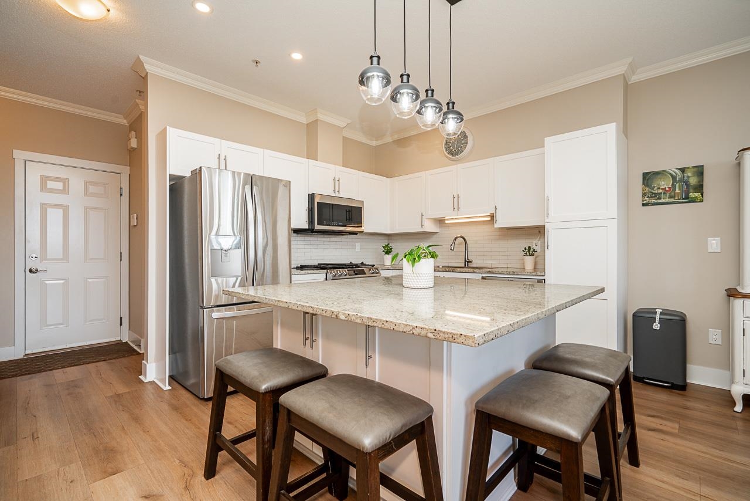- Houseful
- BC
- Langley
- Willoughby - Willowbrook
- 20327 72b Avenue #17
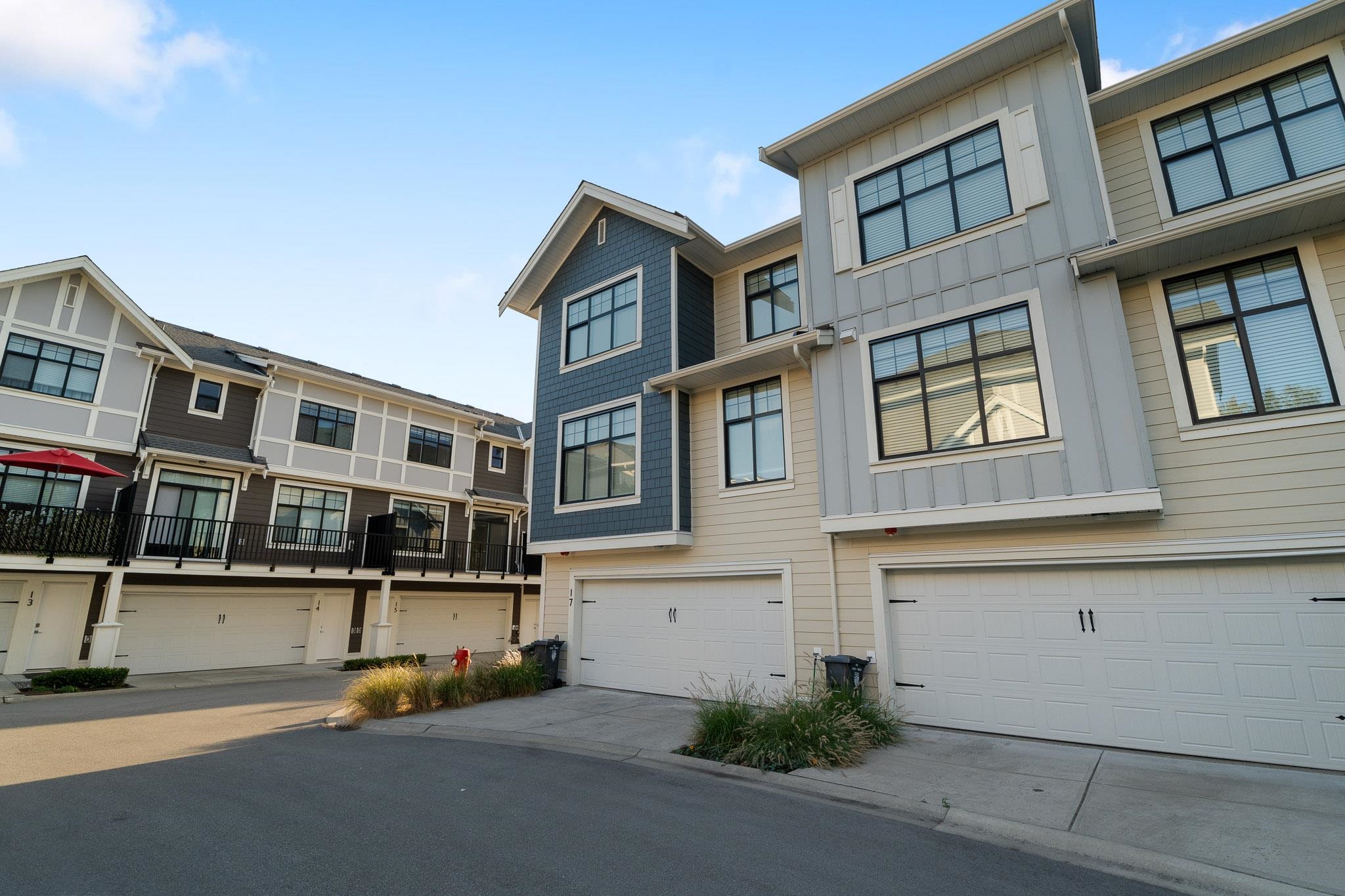
Highlights
Description
- Home value ($/Sqft)$510/Sqft
- Time on Houseful
- Property typeResidential
- Style3 storey
- Neighbourhood
- Median school Score
- Year built2021
- Mortgage payment
Bright and open extra-wide CORNER townhouse with plenty of natural light! With ultra-low strata fees, this beautifully maintained 4 BED 4 BATH air-conditioned home offers three bedrooms upstairs, including a spacious primary retreat with spa-inspired ensuite, a full laundry room, and two additional bedrooms that both easily fit queen beds. On the entry level, enjoy a flexible space with a bedroom and its own separate entrance to the backyard ideal for guests or extended family. The main level boasts a chef’s kitchen with a huge island that flows seamlessly to the dining and family areas, perfect for gatherings, plus a second living room over 300 sq. ft. The lower level offers an oversized TWO-car garage with plenty of storage.
MLS®#R3051344 updated 1 hour ago.
Houseful checked MLS® for data 1 hour ago.
Home overview
Amenities / Utilities
- Heat source Forced air
- Sewer/ septic Public sewer, sanitary sewer
Exterior
- Construction materials
- Foundation
- Roof
- Fencing Fenced
- # parking spaces 2
- Parking desc
Interior
- # full baths 3
- # half baths 1
- # total bathrooms 4.0
- # of above grade bedrooms
- Appliances Washer/dryer, dishwasher, refrigerator, stove
Location
- Area Bc
- Water source Public
- Zoning description Cd-124
- Directions 14720ffbf046c362531320688573cb34
Overview
- Basement information None
- Building size 2283.0
- Mls® # R3051344
- Property sub type Townhouse
- Status Active
- Tax year 2025
Rooms Information
metric
- Foyer 2.794m X 1.626m
- Office 3.632m X 2.87m
- Bedroom 2.769m X 2.87m
- Bedroom 2.743m X 3.073m
Level: Above - Primary bedroom 3.531m X 5.004m
Level: Above - Laundry 1.753m X 2.464m
Level: Above - Walk-in closet 2.794m X 1.93m
Level: Above - Bedroom 3.378m X 3.429m
Level: Above - Living room 6.452m X 4.293m
Level: Main - Kitchen 3.099m X 4.877m
Level: Main - Dining room 2.87m X 2.616m
Level: Main - Family room 3.099m X 4.496m
Level: Main
SOA_HOUSEKEEPING_ATTRS
- Listing type identifier Idx

Lock your rate with RBC pre-approval
Mortgage rate is for illustrative purposes only. Please check RBC.com/mortgages for the current mortgage rates
$-3,107
/ Month25 Years fixed, 20% down payment, % interest
$
$
$
%
$
%

Schedule a viewing
No obligation or purchase necessary, cancel at any time
Nearby Homes
Real estate & homes for sale nearby

