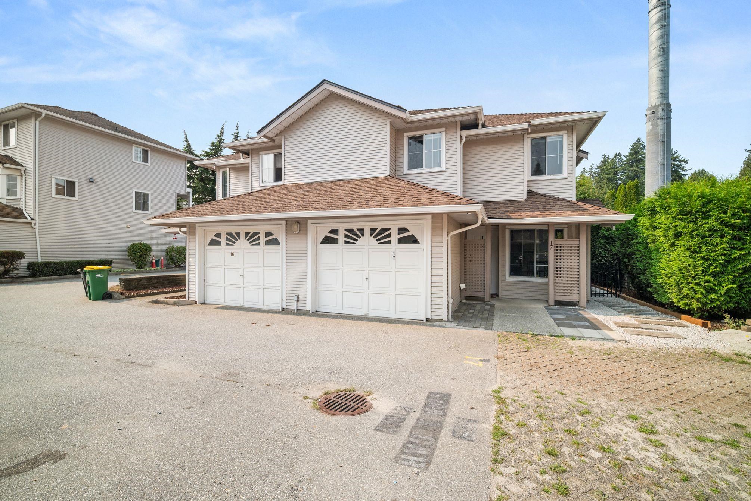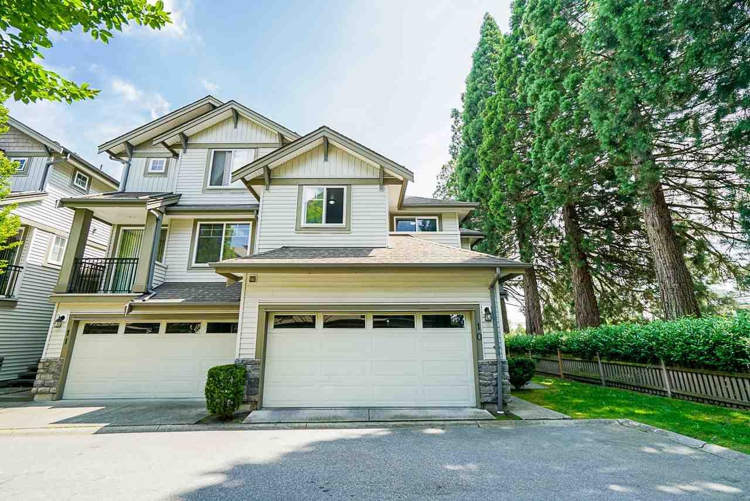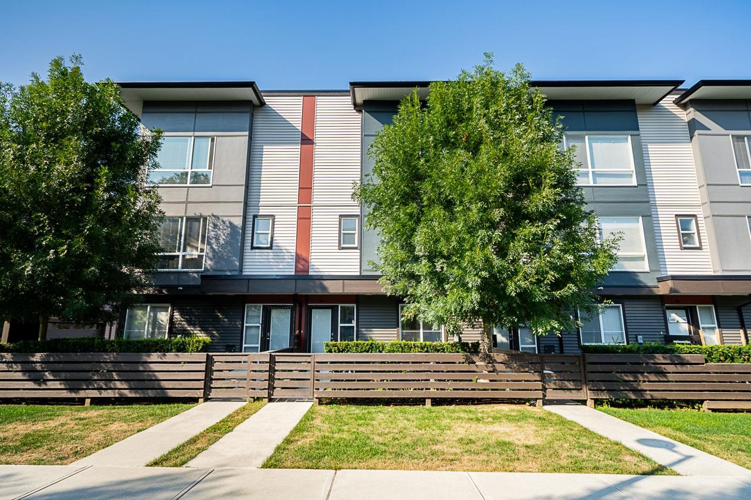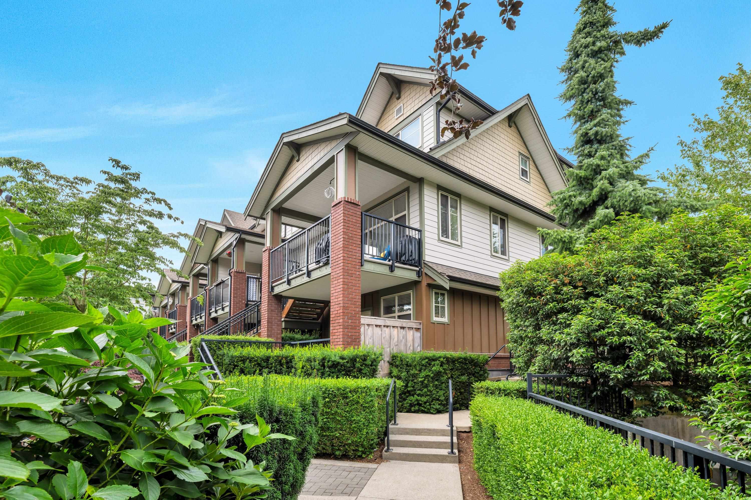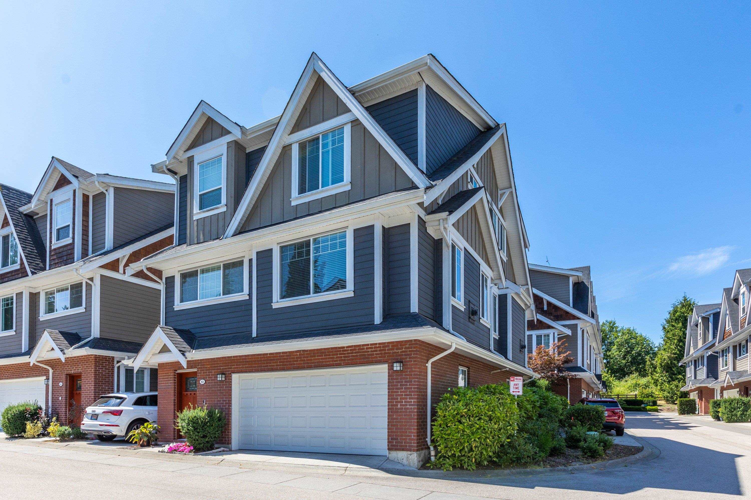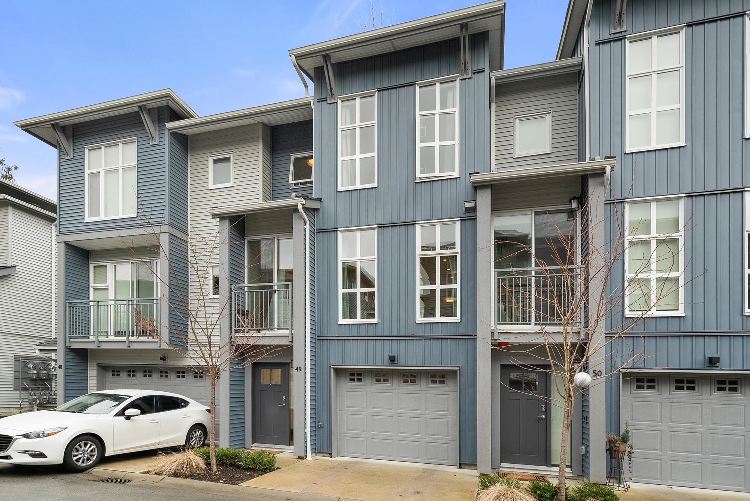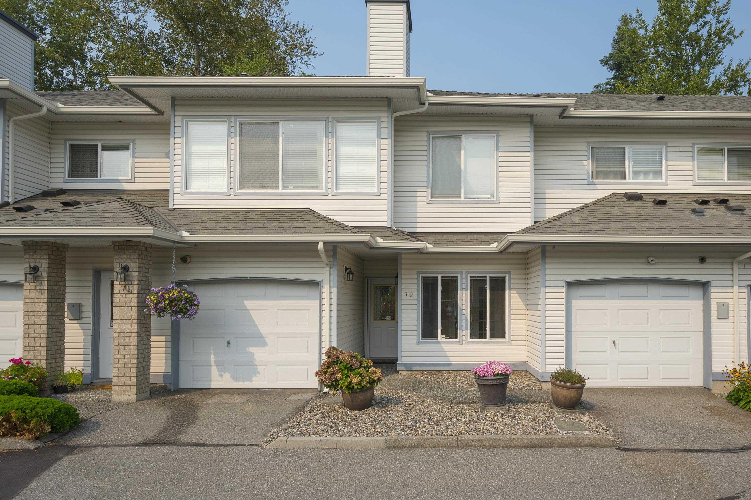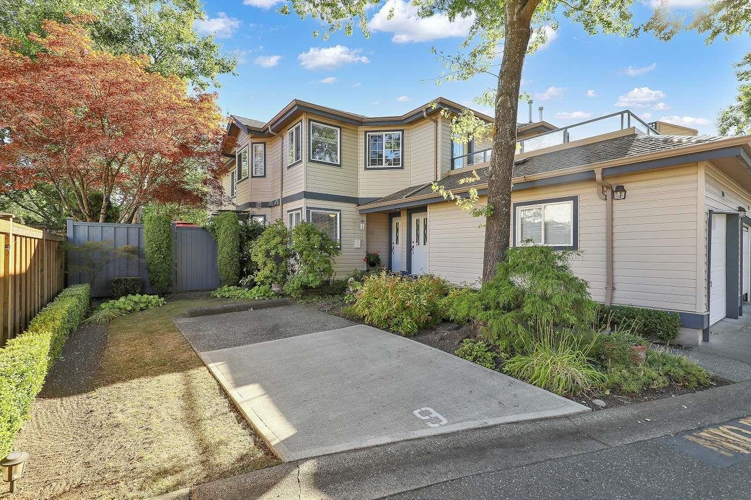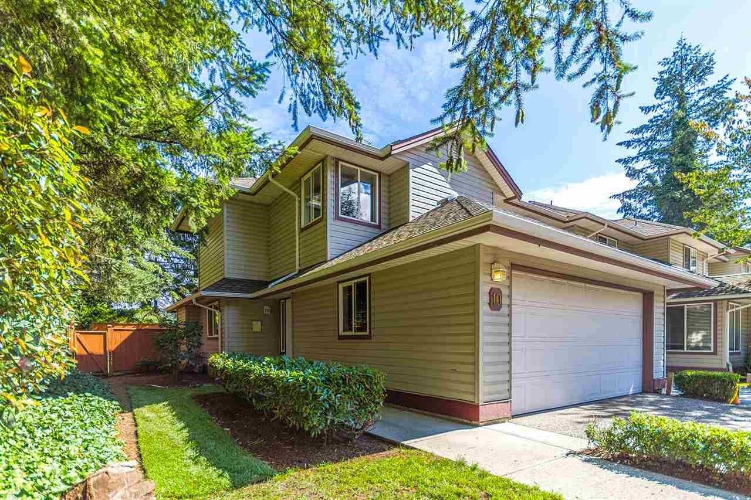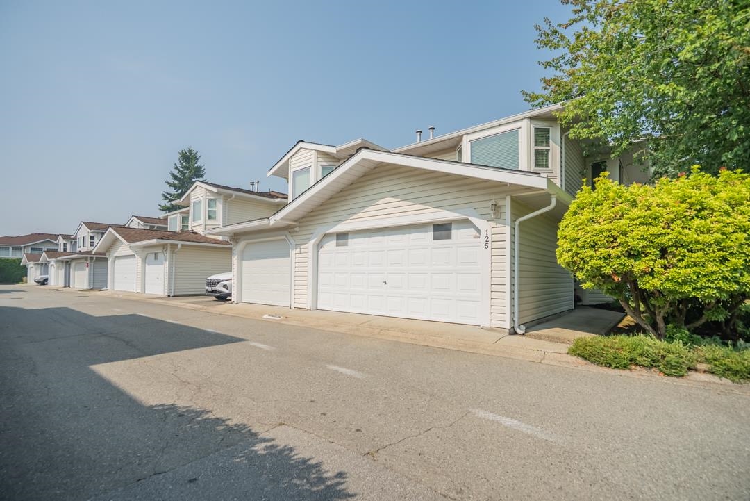- Houseful
- BC
- Langley
- Willoughby - Willowbrook
- 20350 68 Avenue #53
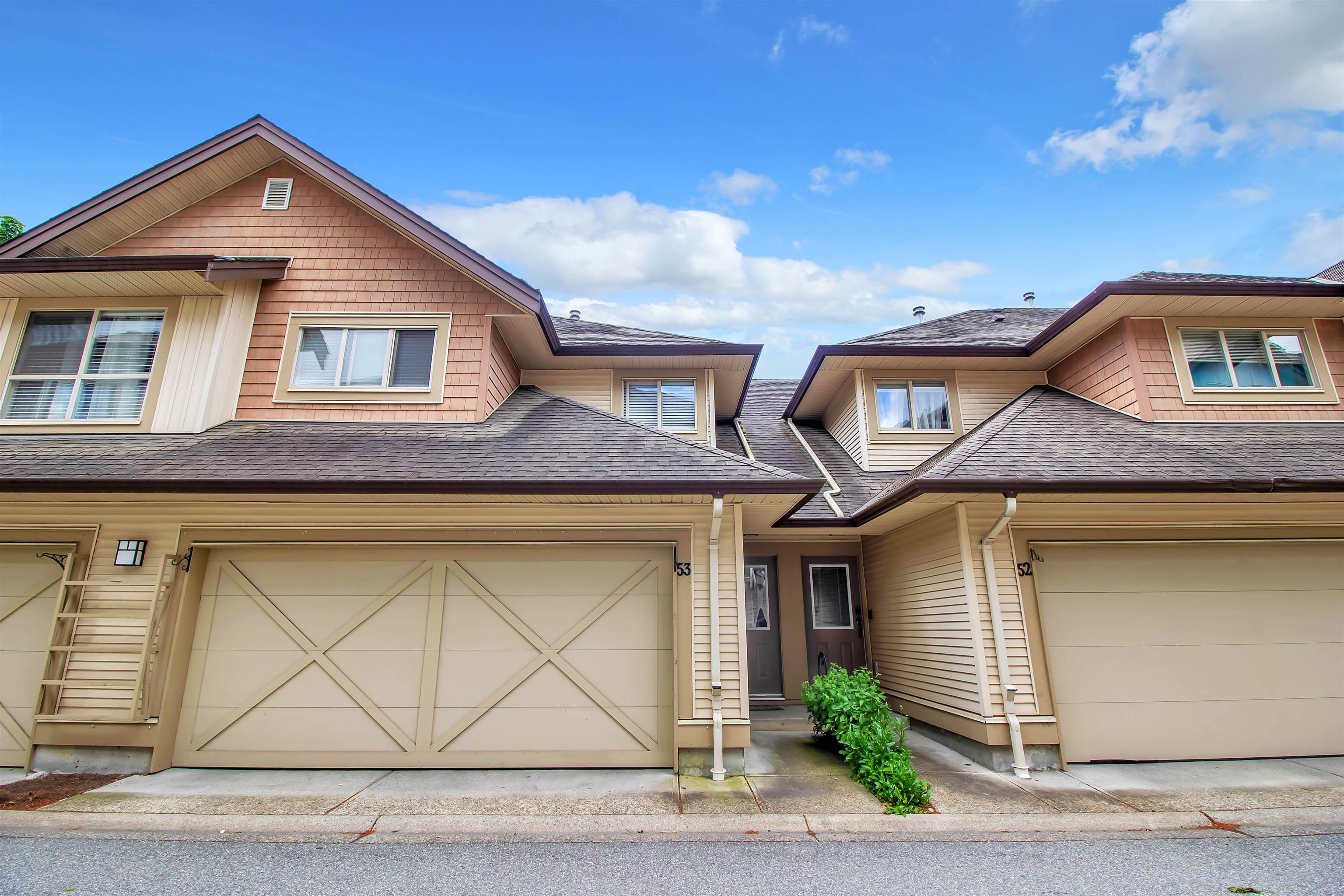
Highlights
Description
- Home value ($/Sqft)$455/Sqft
- Time on Houseful
- Property typeResidential
- Neighbourhood
- CommunityShopping Nearby
- Median school Score
- Year built2005
- Mortgage payment
Discover the beautiful Sunridge townhome in Willoughby Heights! This spacious 4-bedroom, 4-bathroom home boasts nearly 2000 sqft of naturally lit living space and stunning views. With recent updates, including new flooring and fresh paint, the main level features a large kitchen with a center island, open living and dining areas, and a convenient powder room. Upstairs, you'll find a generous primary suite with a walk-in closet and luxurious ensuite, along with two additional bedrooms. The lower level includes a laundry room, a full bath, and a rec room that leads to a fenced yard. Enjoy the convenience of a double-wide garage and visitor parking just outside. Located near top schools, shopping, and parks, this townhome is part of a proactive strata with low fees. Call today!!!
Home overview
- Heat source Electric
- Sewer/ septic Public sewer, sanitary sewer, storm sewer
- Construction materials
- Foundation
- Roof
- # parking spaces 2
- Parking desc
- # full baths 3
- # half baths 1
- # total bathrooms 4.0
- # of above grade bedrooms
- Appliances Washer/dryer, dishwasher, refrigerator, stove, microwave
- Community Shopping nearby
- Area Bc
- Water source Public
- Zoning description Cd-37
- Directions 3db73971634c8e6a7369d733e03e864d
- Basement information None
- Building size 1980.0
- Mls® # R3031095
- Property sub type Townhouse
- Status Active
- Tax year 2024
- Bedroom 2.845m X 3.378m
Level: Above - Bedroom 2.921m X 3.861m
Level: Above - Primary bedroom 3.378m X 4.242m
Level: Above - Walk-in closet 2.057m X 2.235m
Level: Above - Bedroom 3.48m X 3.708m
Level: Basement - Storage 2.134m X 2.134m
Level: Basement - Laundry 2.642m X 2.642m
Level: Basement - Living room 3.607m X 3.937m
Level: Main - Kitchen 2.794m X 4.013m
Level: Main - Dining room 2.413m X 2.946m
Level: Main - Foyer 2.007m X 1.702m
Level: Main
- Listing type identifier Idx

$-2,400
/ Month

