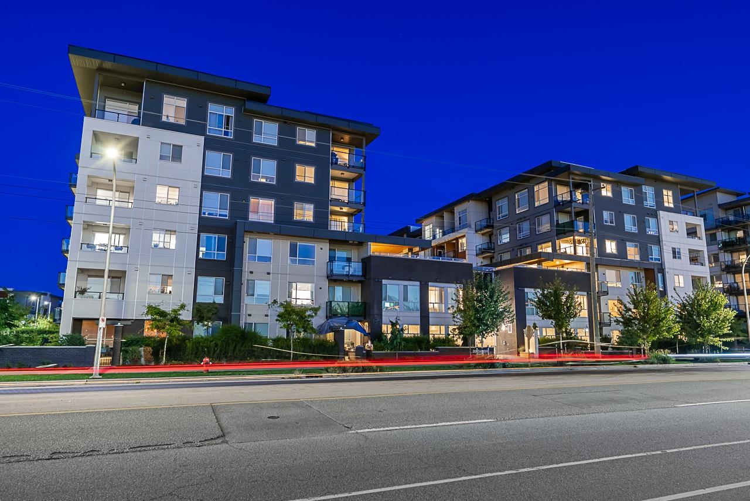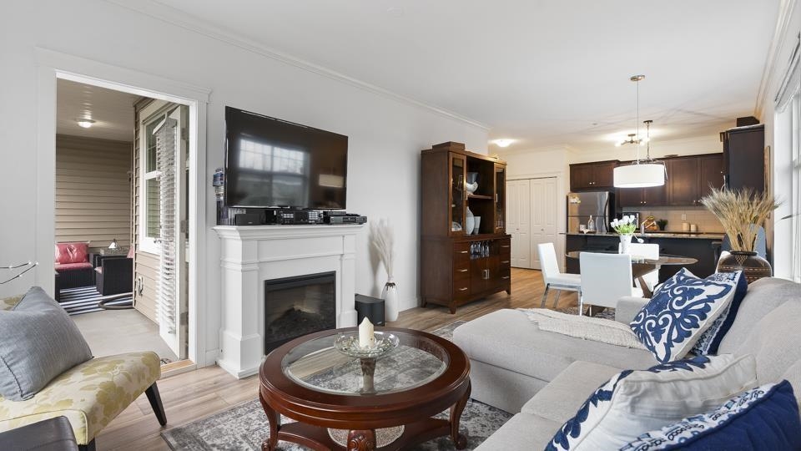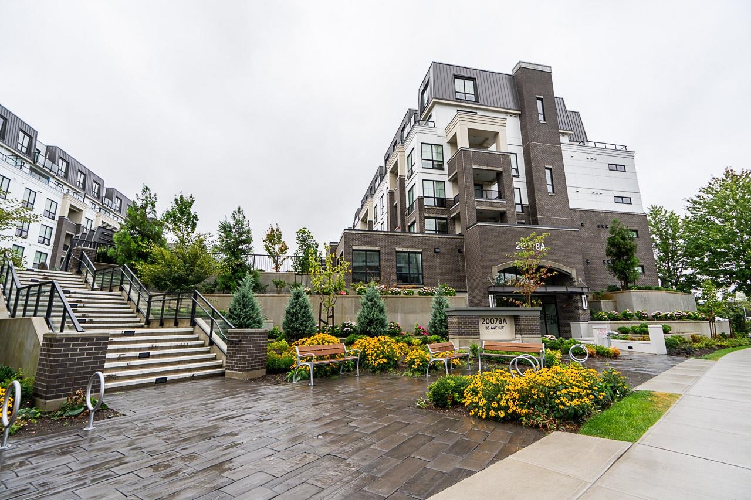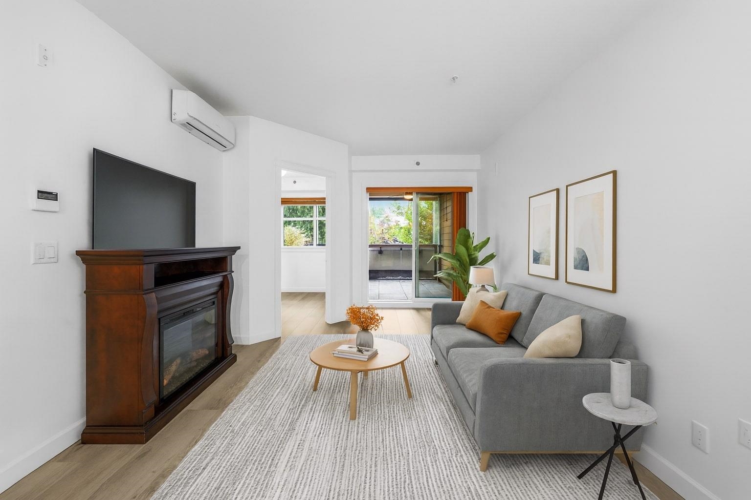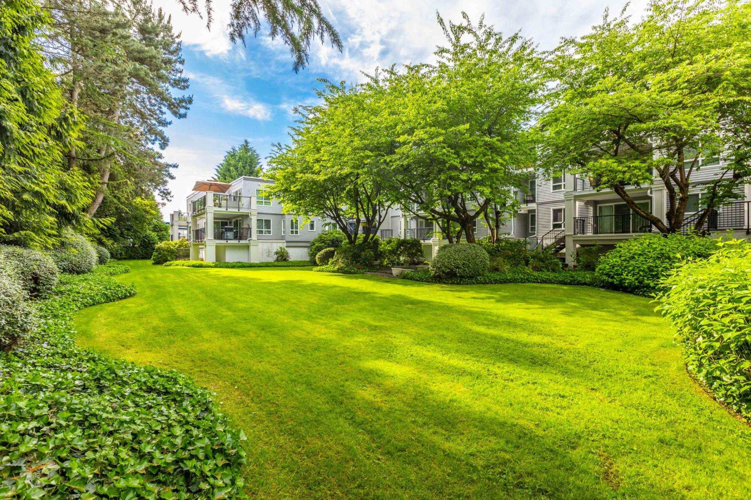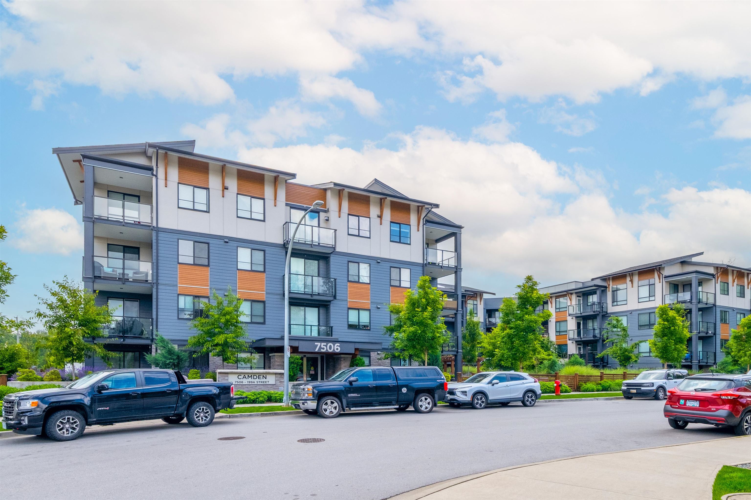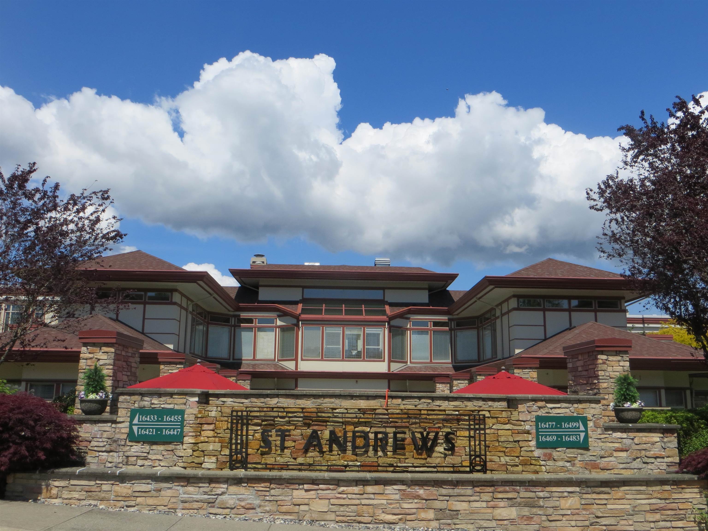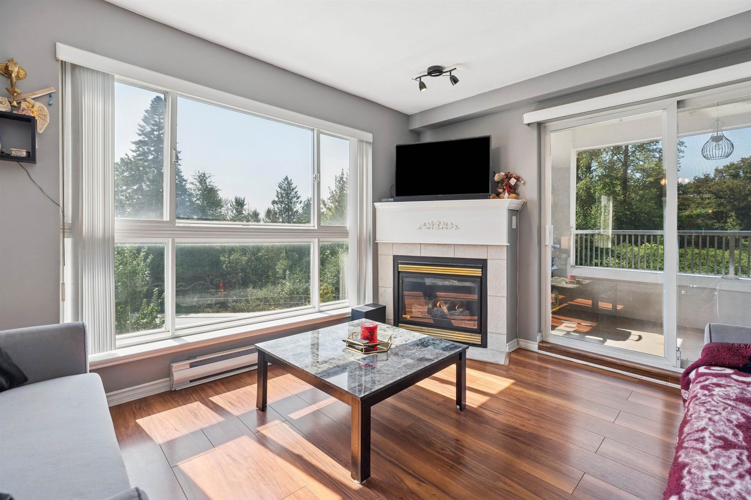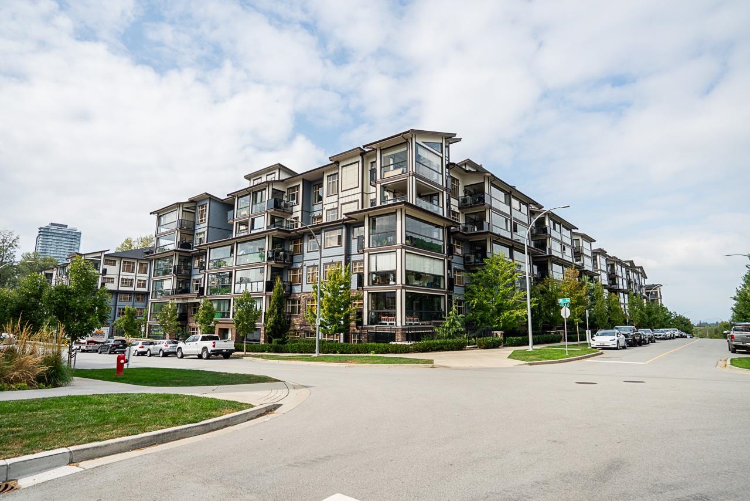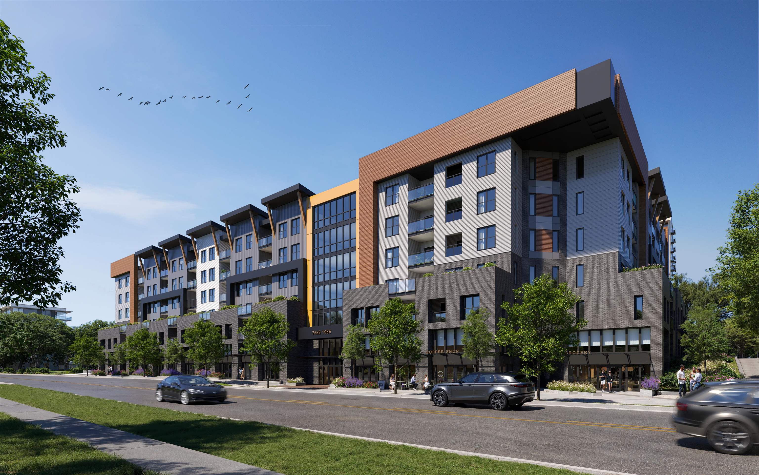Select your Favourite features
- Houseful
- BC
- Langley
- Willoughby - Willowbrook
- 20356 72b Avenue #210
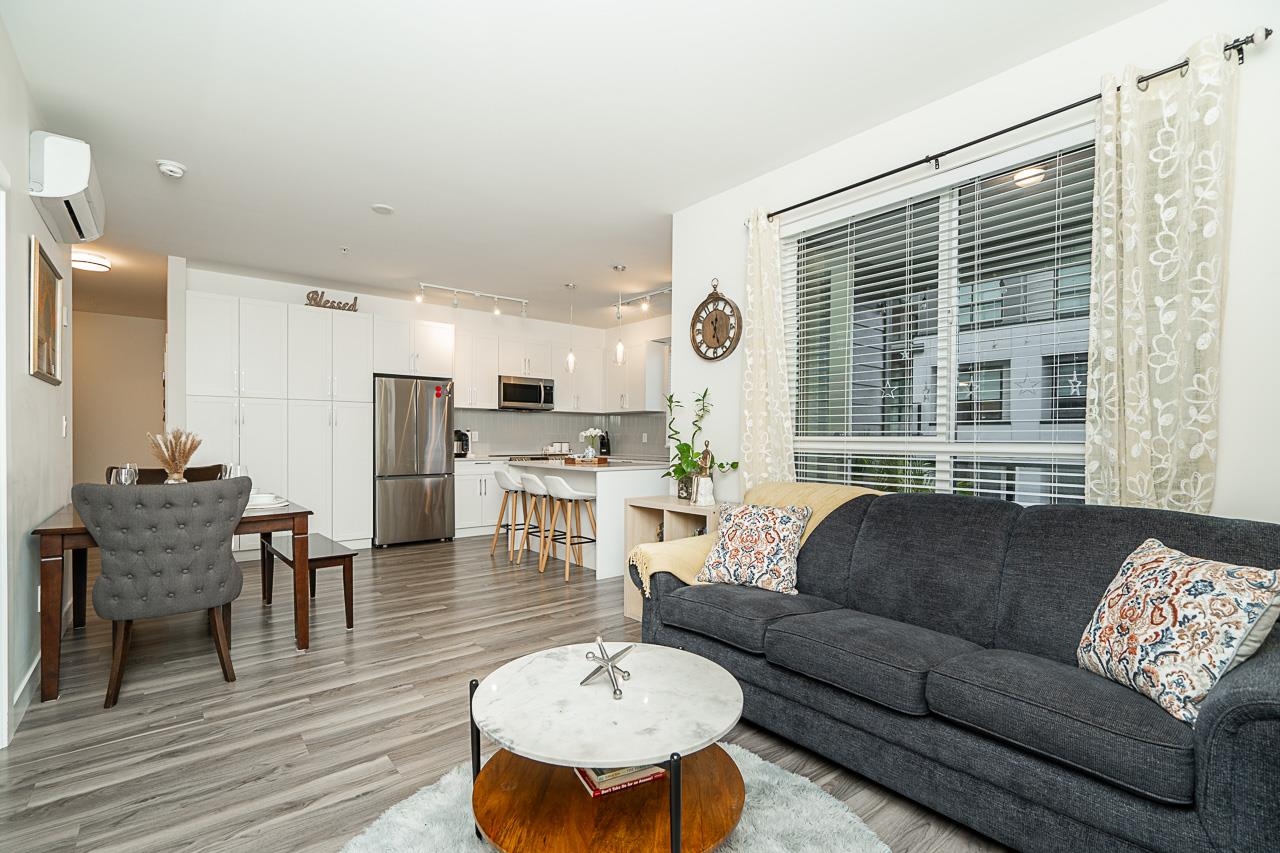
20356 72b Avenue #210
For Sale
180 Days
$655,000 $6K
$649,000
2 beds
2 baths
959 Sqft
20356 72b Avenue #210
For Sale
180 Days
$655,000 $6K
$649,000
2 beds
2 baths
959 Sqft
Highlights
Description
- Home value ($/Sqft)$677/Sqft
- Time on Houseful
- Property typeResidential
- Neighbourhood
- CommunityShopping Nearby
- Median school Score
- Year built2021
- Mortgage payment
PRICED BELOW ASSESSMENT VALUE! Welcome to your new home in this very spacious and bright 2 bed, 2 bath corner unit, located in the heart of Willoughby. With an open-concept layout, this unit is perfect for modern living with a seamless flow from the kitchen to the patio and the living and dining area, creating an inviting space for both relaxation and entertainment. The well-appointed kitchen features sleek SS appliances, quartz countertops and plenty of storage space. The master bedroom is complete with a walk-in closet, and an ensuite with a double vanity and glass-enclosed shower. Amenities include party room, children’s play area and bbq seating to enjoy those summer days. This unit is located just minutes from shopping, dining, all levels of schools, parks, and transit.
MLS®#R2980460 updated 1 month ago.
Houseful checked MLS® for data 1 month ago.
Home overview
Amenities / Utilities
- Heat source Baseboard, heat pump
- Sewer/ septic Public sewer, sanitary sewer, septic tank, storm sewer
Exterior
- Construction materials
- Foundation
- Roof
- # parking spaces 1
- Parking desc
Interior
- # full baths 2
- # total bathrooms 2.0
- # of above grade bedrooms
- Appliances Washer/dryer, dishwasher, refrigerator, stove, microwave
Location
- Community Shopping nearby
- Area Bc
- Water source Public
- Zoning description Sr-2
Overview
- Basement information None
- Building size 959.0
- Mls® # R2980460
- Property sub type Apartment
- Status Active
- Virtual tour
- Tax year 2023
Rooms Information
metric
- Foyer 2.769m X 1.321m
Level: Main - Dining room 2.159m X 3.353m
Level: Main - Walk-in closet 1.499m X 1.676m
Level: Main - Storage 1.524m X 1.829m
Level: Main - Patio 2.388m X 3.353m
Level: Main - Living room 3.2m X 3.429m
Level: Main - Primary bedroom 3.099m X 3.632m
Level: Main - Kitchen 2.464m X 4.039m
Level: Main - Bedroom 3.607m X 2.794m
Level: Main
SOA_HOUSEKEEPING_ATTRS
- Listing type identifier Idx

Lock your rate with RBC pre-approval
Mortgage rate is for illustrative purposes only. Please check RBC.com/mortgages for the current mortgage rates
$-1,731
/ Month25 Years fixed, 20% down payment, % interest
$
$
$
%
$
%

Schedule a viewing
No obligation or purchase necessary, cancel at any time
Nearby Homes
Real estate & homes for sale nearby

