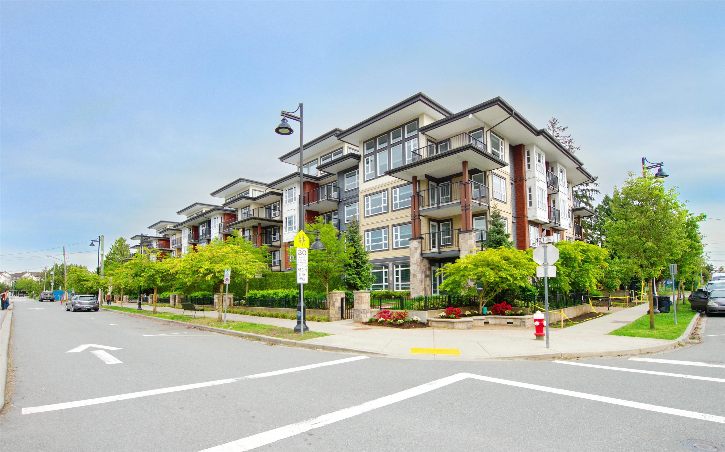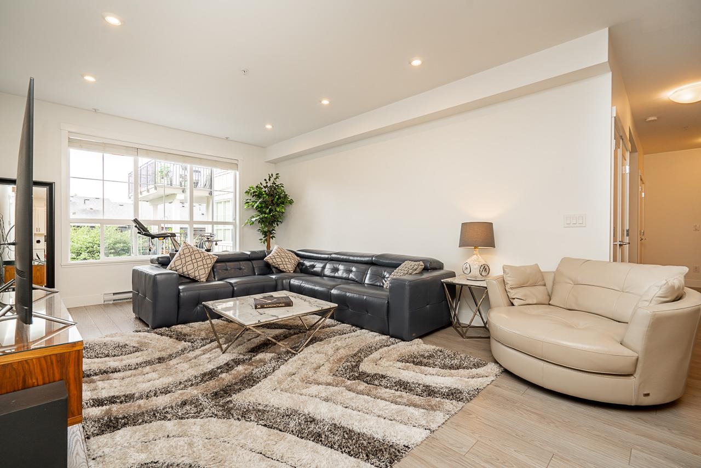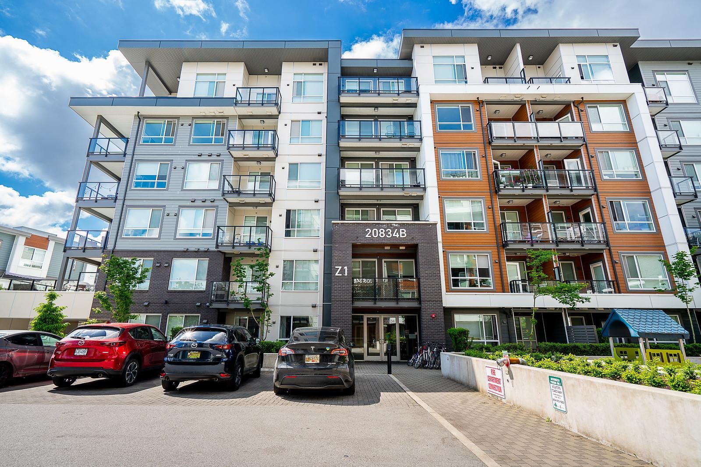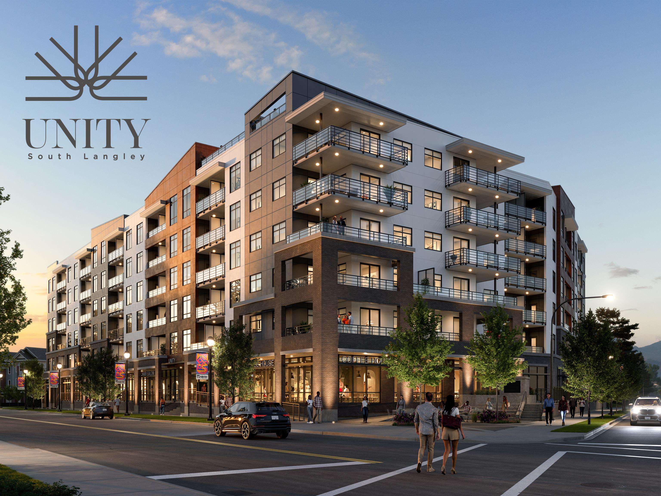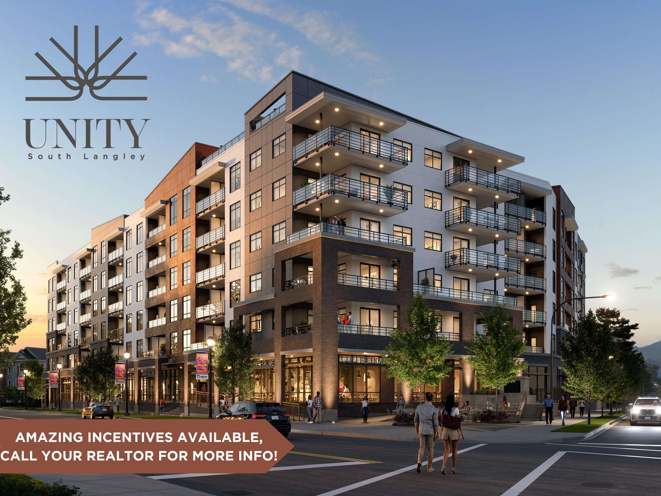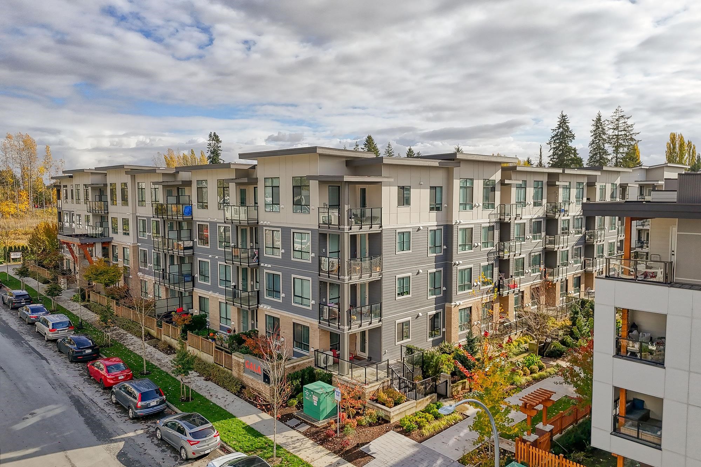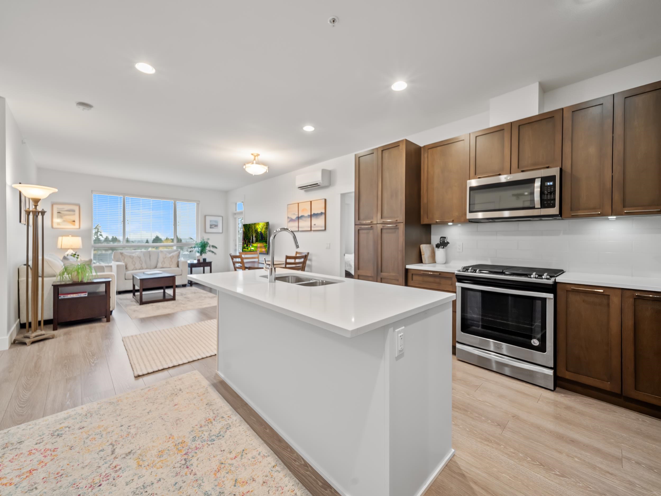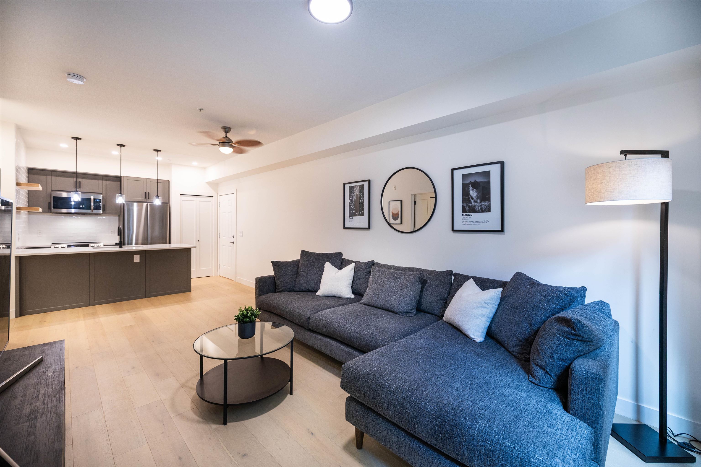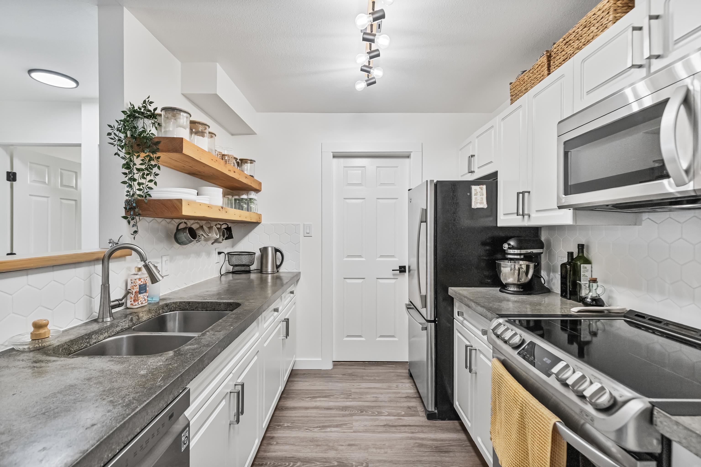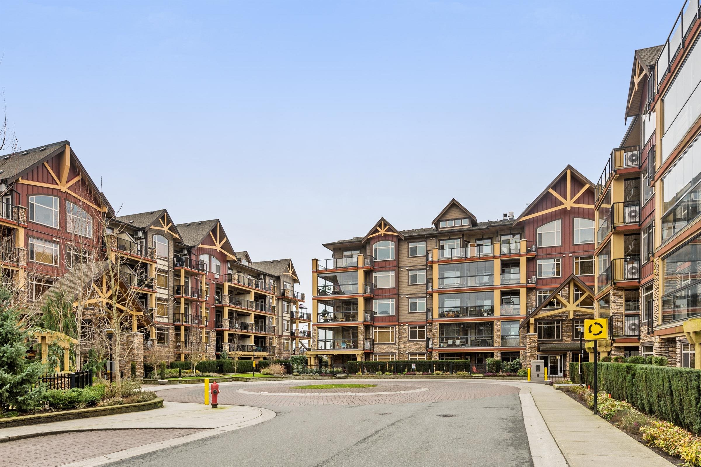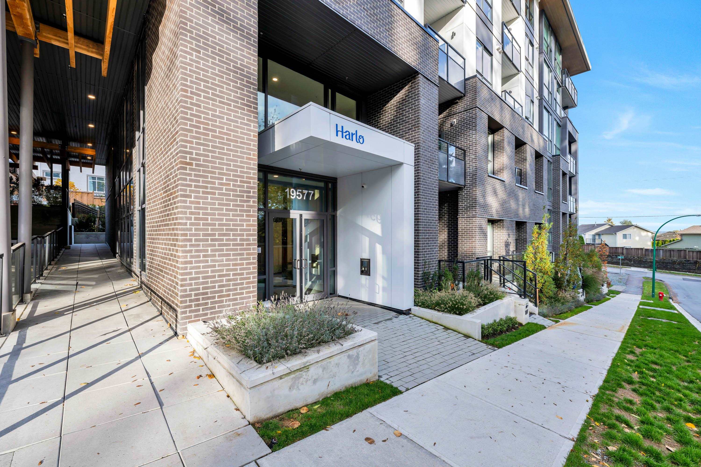Select your Favourite features
- Houseful
- BC
- Langley
- Willoughby - Willowbrook
- 20362 72b Avenue #104
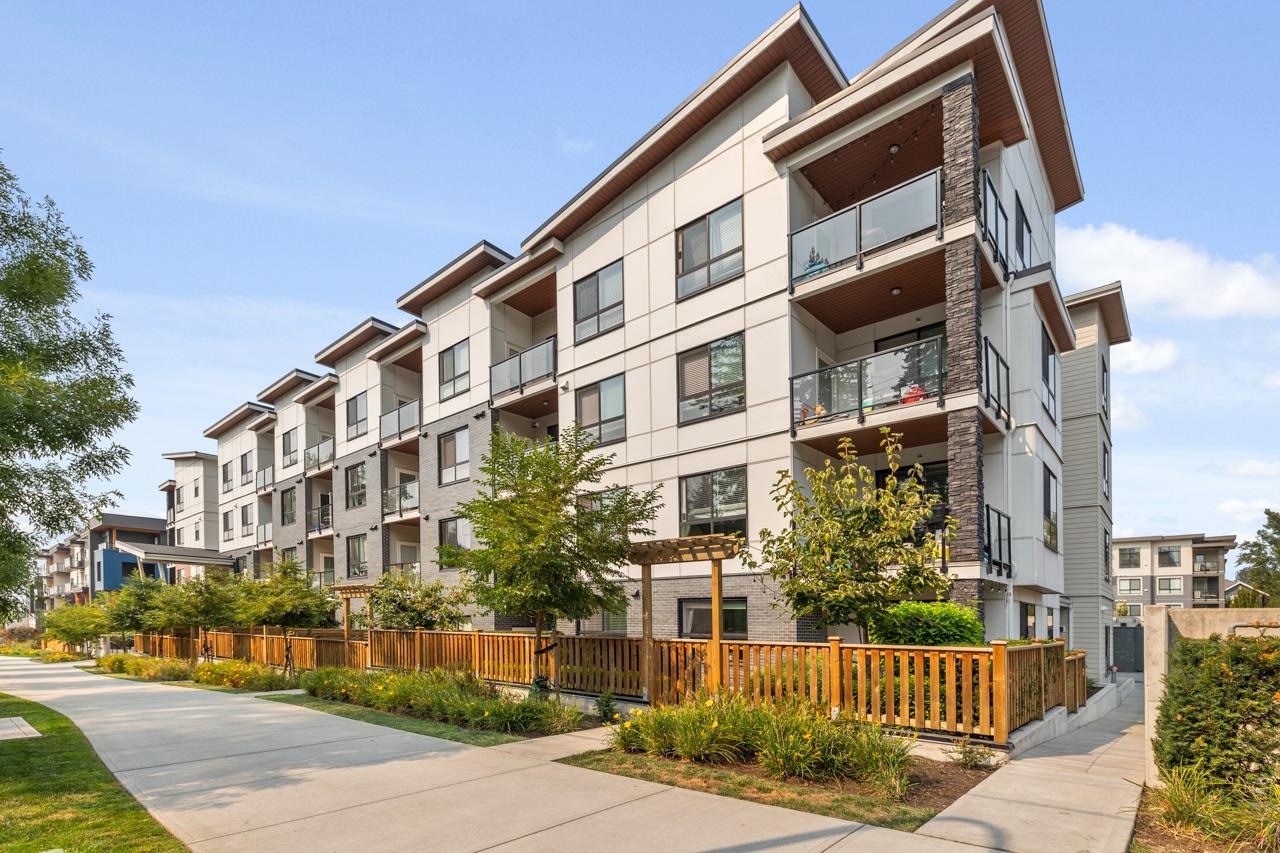
Highlights
Description
- Home value ($/Sqft)$660/Sqft
- Time on Houseful
- Property typeResidential
- Neighbourhood
- CommunityShopping Nearby
- Median school Score
- Year built2022
- Mortgage payment
Welcome to The Jericho! This stunning 2 bed, 2 bath home offers OVER 900 sqft of thoughtfully designed living space. The sun-drenched living room flows seamlessly into the modern kitchen with quartz countertops and stainless steel appliances, perfect for entertaining or relaxing. The spacious primary bedroom features a large WALK-IN closet and private ensuite, while the second bedroom is ideal for guests, kids, or a home office, also with it's own walk-in closet! Enjoy peace of mind in this safe, family-friendly community with its own playground. Complete with 2 parking stalls and 2 storage lockers, this home offers unmatched convenience. Centrally located near schools, shopping, dining, and parks, The Jericho combines comfort, style, and community living.
MLS®#R3056133 updated 5 days ago.
Houseful checked MLS® for data 5 days ago.
Home overview
Amenities / Utilities
- Heat source Baseboard, electric
- Sewer/ septic Public sewer, sanitary sewer, storm sewer
Exterior
- # total stories 4.0
- Construction materials
- Foundation
- Roof
- # parking spaces 2
- Parking desc
Interior
- # full baths 2
- # total bathrooms 2.0
- # of above grade bedrooms
- Appliances Washer/dryer, dishwasher, refrigerator, stove
Location
- Community Shopping nearby
- Area Bc
- Subdivision
- Water source Public
- Zoning description Cd-132
- Directions 54e8ef5813da766299e61745aeaabd69
Overview
- Basement information None
- Building size 908.0
- Mls® # R3056133
- Property sub type Apartment
- Status Active
- Tax year 2025
Rooms Information
metric
- Primary bedroom 3.175m X 3.607m
Level: Main - Patio 2.616m X 3.683m
Level: Main - Den 1.067m X 2.743m
Level: Main - Foyer 1.143m X 1.27m
Level: Main - Bedroom 2.692m X 3.124m
Level: Main - Walk-in closet 0.914m X 1.626m
Level: Main - Dining room 2.134m X 3.658m
Level: Main - Kitchen 2.845m X 3.15m
Level: Main - Walk-in closet 1.6m X 1.676m
Level: Main - Living room 3.658m X 3.708m
Level: Main
SOA_HOUSEKEEPING_ATTRS
- Listing type identifier Idx

Lock your rate with RBC pre-approval
Mortgage rate is for illustrative purposes only. Please check RBC.com/mortgages for the current mortgage rates
$-1,597
/ Month25 Years fixed, 20% down payment, % interest
$
$
$
%
$
%

Schedule a viewing
No obligation or purchase necessary, cancel at any time
Nearby Homes
Real estate & homes for sale nearby

