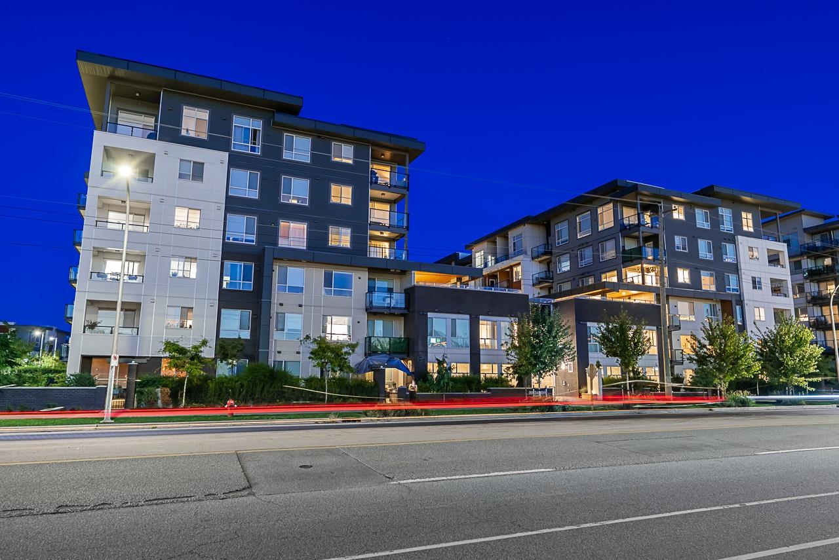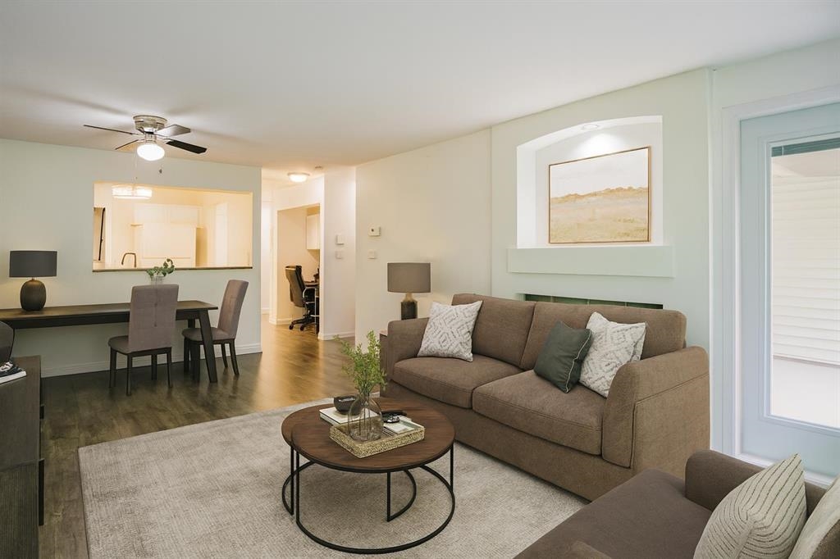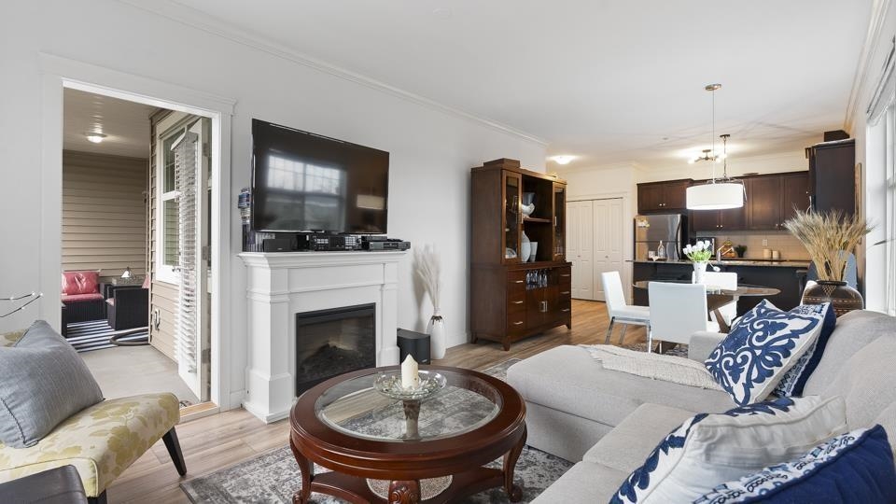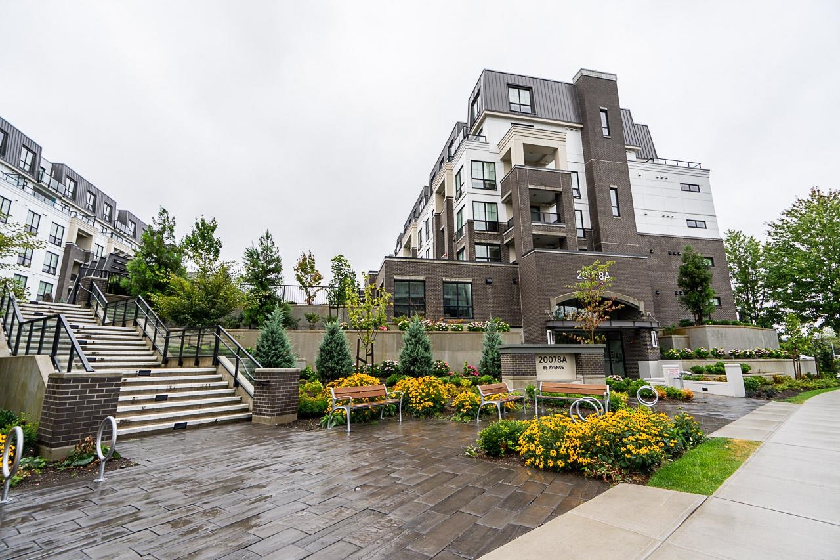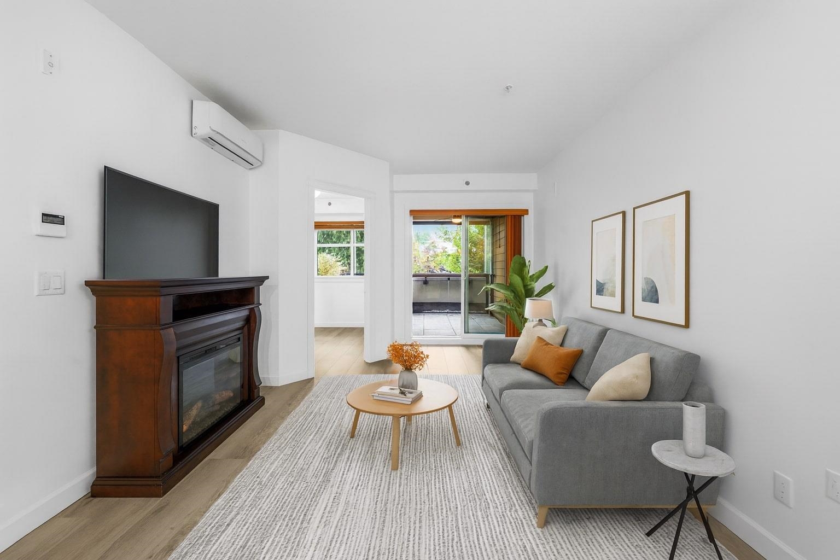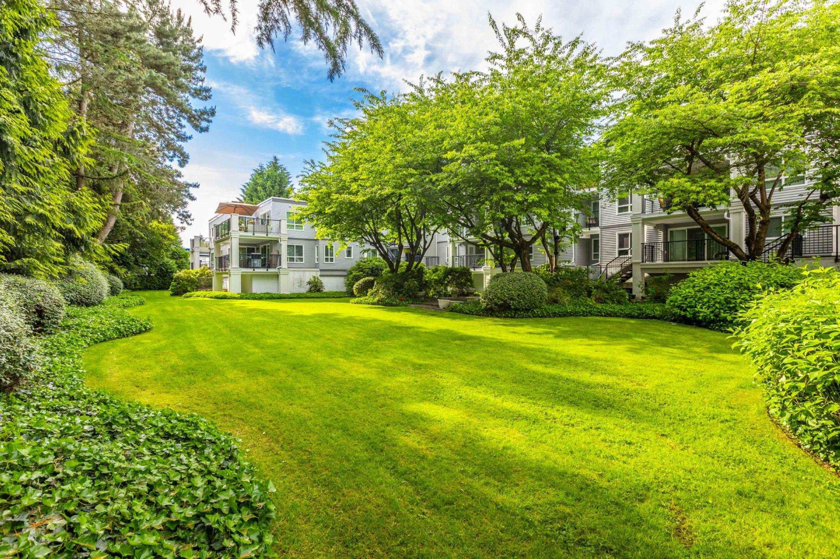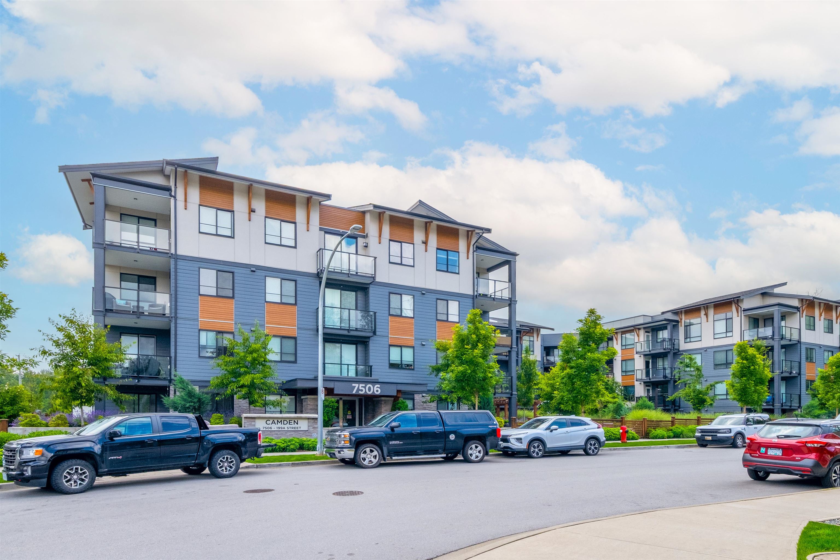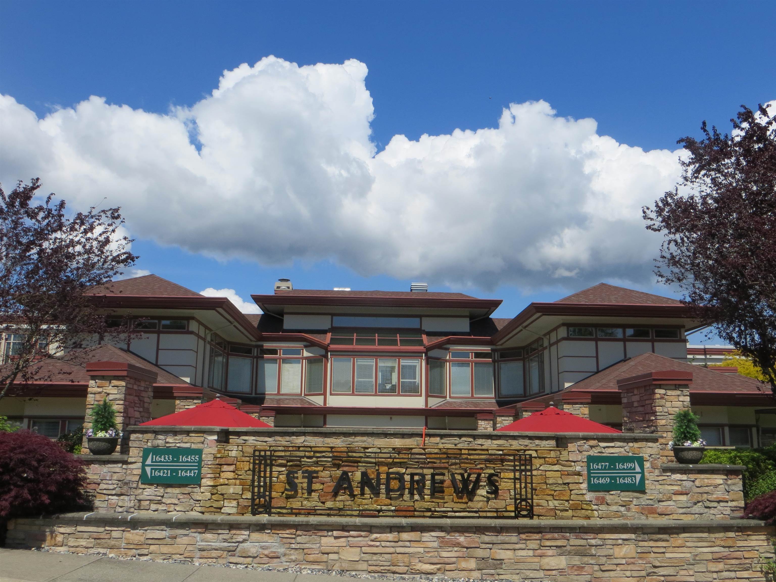Select your Favourite features
- Houseful
- BC
- Langley
- Willoughby - Willowbrook
- 20367 85 Avenue #303
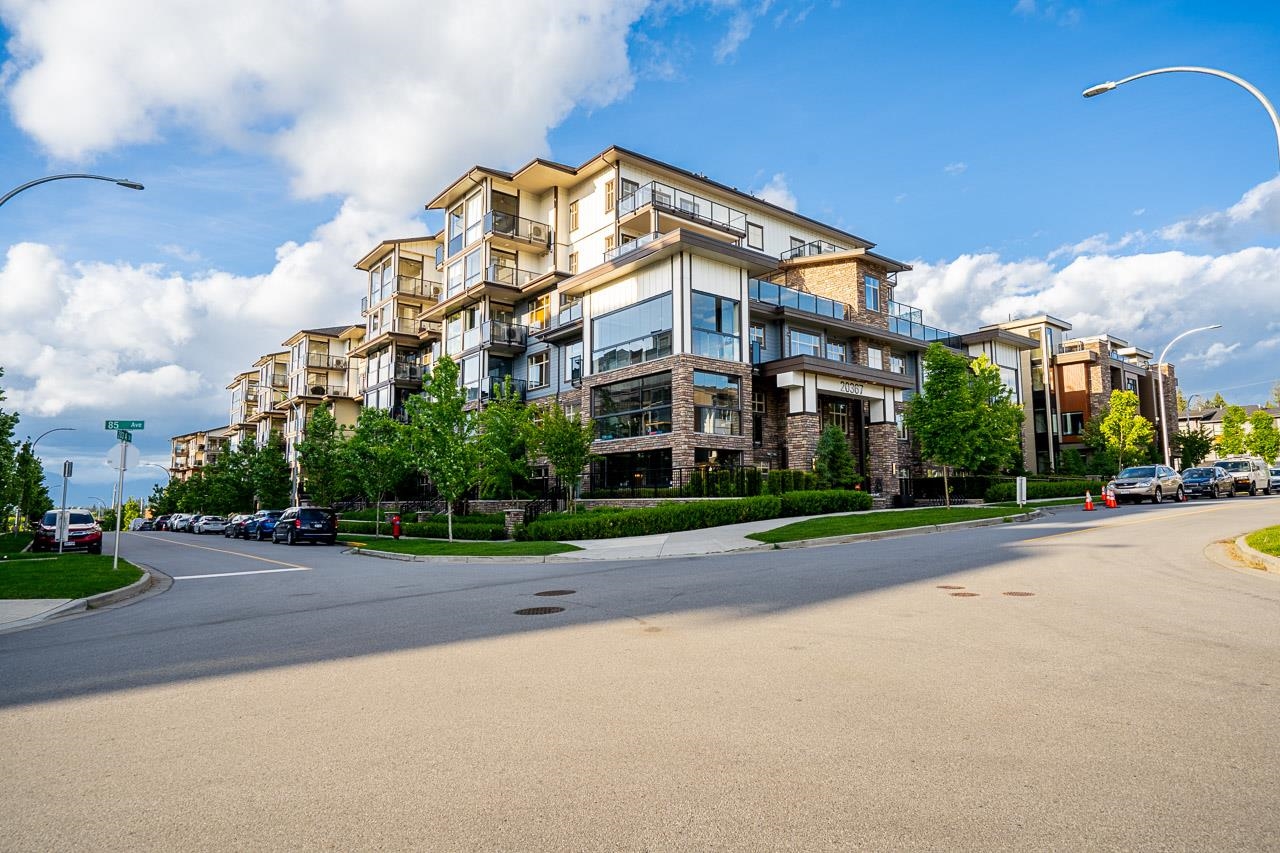
Highlights
Description
- Home value ($/Sqft)$750/Sqft
- Time on Houseful
- Property typeResidential
- Neighbourhood
- Median school Score
- Year built2022
- Mortgage payment
Fabulous 2-bedroom 1 bath in high quality Yorkson Park! Gorgeous stone & Hardiplank building in a planned community w/lavish grounds, playground, community gardens, amenity room & exercise centre. 773 sq ft plus 82 sq ft retractable glassed-in solarium & gas BBQ outlet. 2 full size parking stalls & two 8'6 x 5'5 x 9'9 storage garages with overhead doors, EV charger & room for a freezer & bikes! Enjoy air-conditioning in every room, gourmet appliances, 5-burner gas cooktop, genuine hardwood cabinetry, heated bath floor, deluxe moldings, fibre optics, USB charging, solid core 7' high doors, built-in wall safe & high speed elevators. Walk only 1 block to Skytrain Park & Ride Express service! Strata fees include hot water & gas. Hard to beat!
MLS®#R3004188 updated 6 days ago.
Houseful checked MLS® for data 6 days ago.
Home overview
Amenities / Utilities
- Heat source Electric
- Sewer/ septic Public sewer, sanitary sewer, storm sewer
Exterior
- # total stories 6.0
- Construction materials
- Foundation
- Roof
- # parking spaces 2
- Parking desc
Interior
- # full baths 1
- # total bathrooms 1.0
- # of above grade bedrooms
- Appliances Washer/dryer, dishwasher, disposal, refrigerator, stove, microwave
Location
- Area Bc
- Subdivision
- View Yes
- Water source Public
- Zoning description Cd-122
- Directions B8b18e05553dad4a338349f022dff22a
Overview
- Basement information None
- Building size 773.0
- Mls® # R3004188
- Property sub type Apartment
- Status Active
- Virtual tour
- Tax year 2024
Rooms Information
metric
- Solarium 2.21m X 3.531m
Level: Main - Dining room 2.438m X 3.556m
Level: Main - Laundry 0.991m X 2.362m
Level: Main - Bedroom 2.489m X 2.743m
Level: Main - Kitchen 2.591m X 2.896m
Level: Main - Primary bedroom 3.15m X 3.835m
Level: Main - Living room 3.048m X 3.556m
Level: Main
SOA_HOUSEKEEPING_ATTRS
- Listing type identifier Idx

Lock your rate with RBC pre-approval
Mortgage rate is for illustrative purposes only. Please check RBC.com/mortgages for the current mortgage rates
$-1,546
/ Month25 Years fixed, 20% down payment, % interest
$
$
$
%
$
%

Schedule a viewing
No obligation or purchase necessary, cancel at any time
Nearby Homes
Real estate & homes for sale nearby

