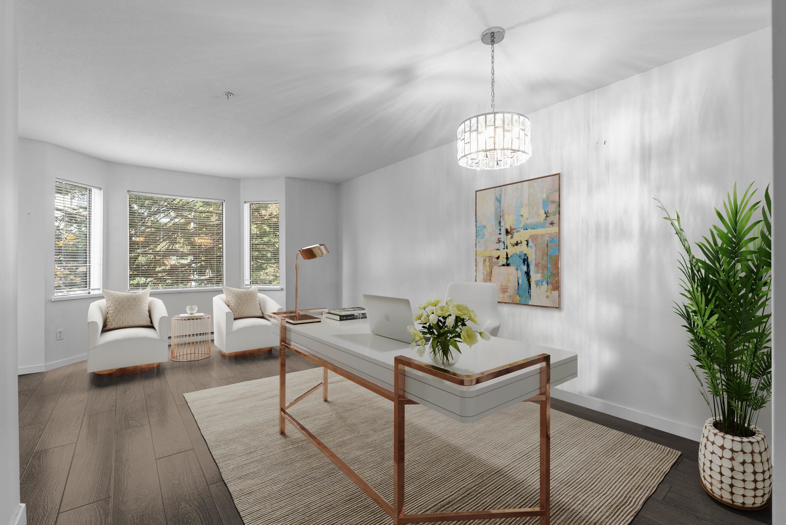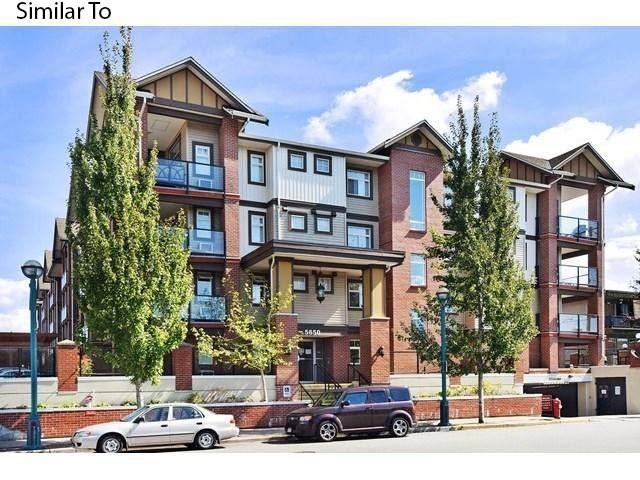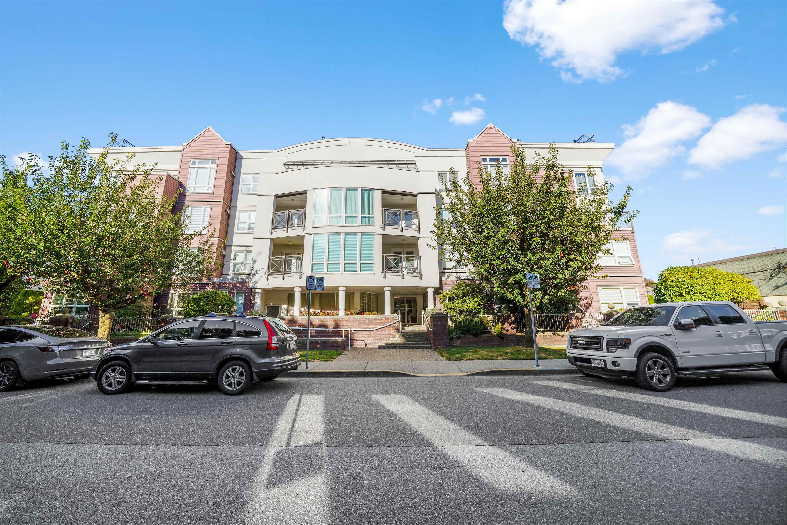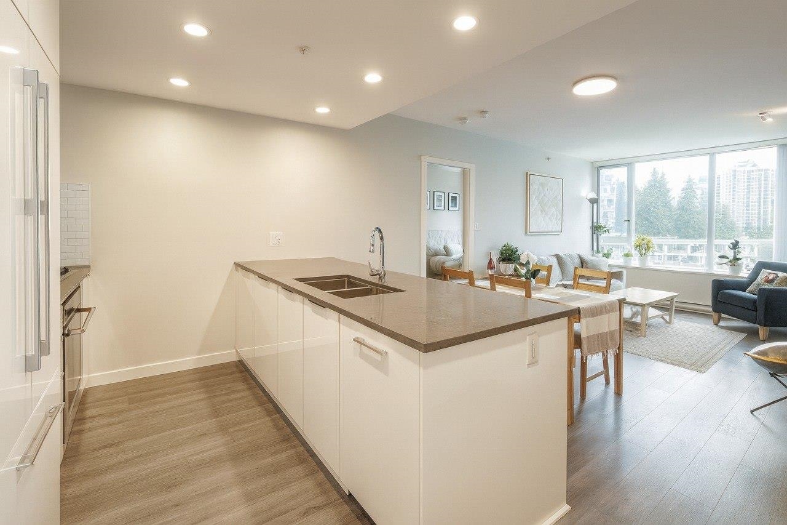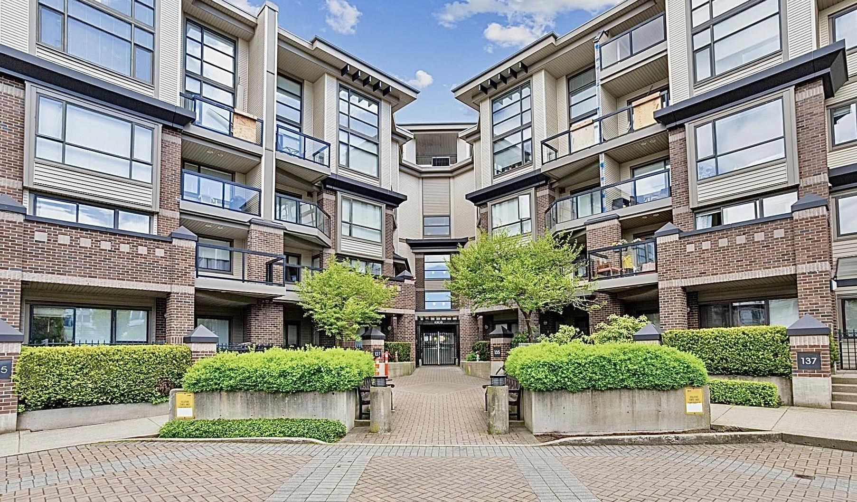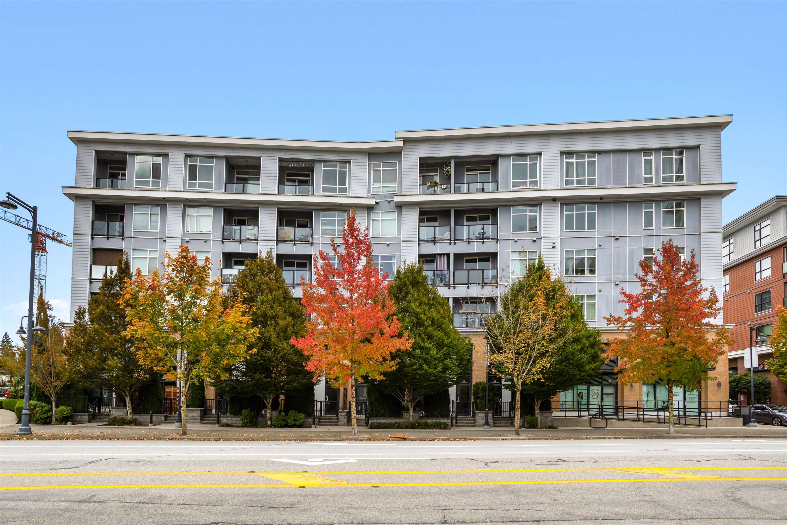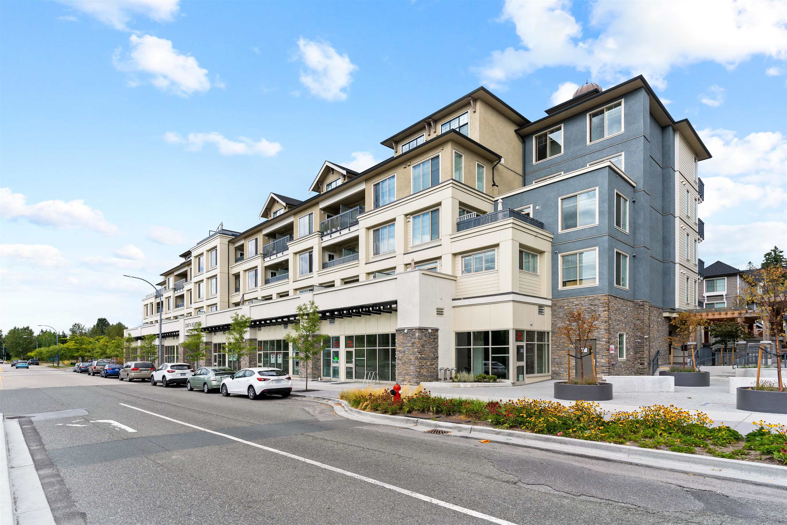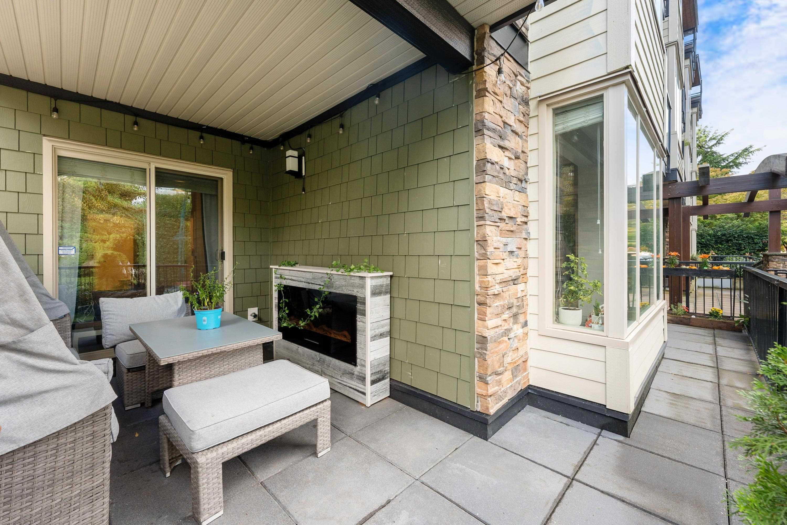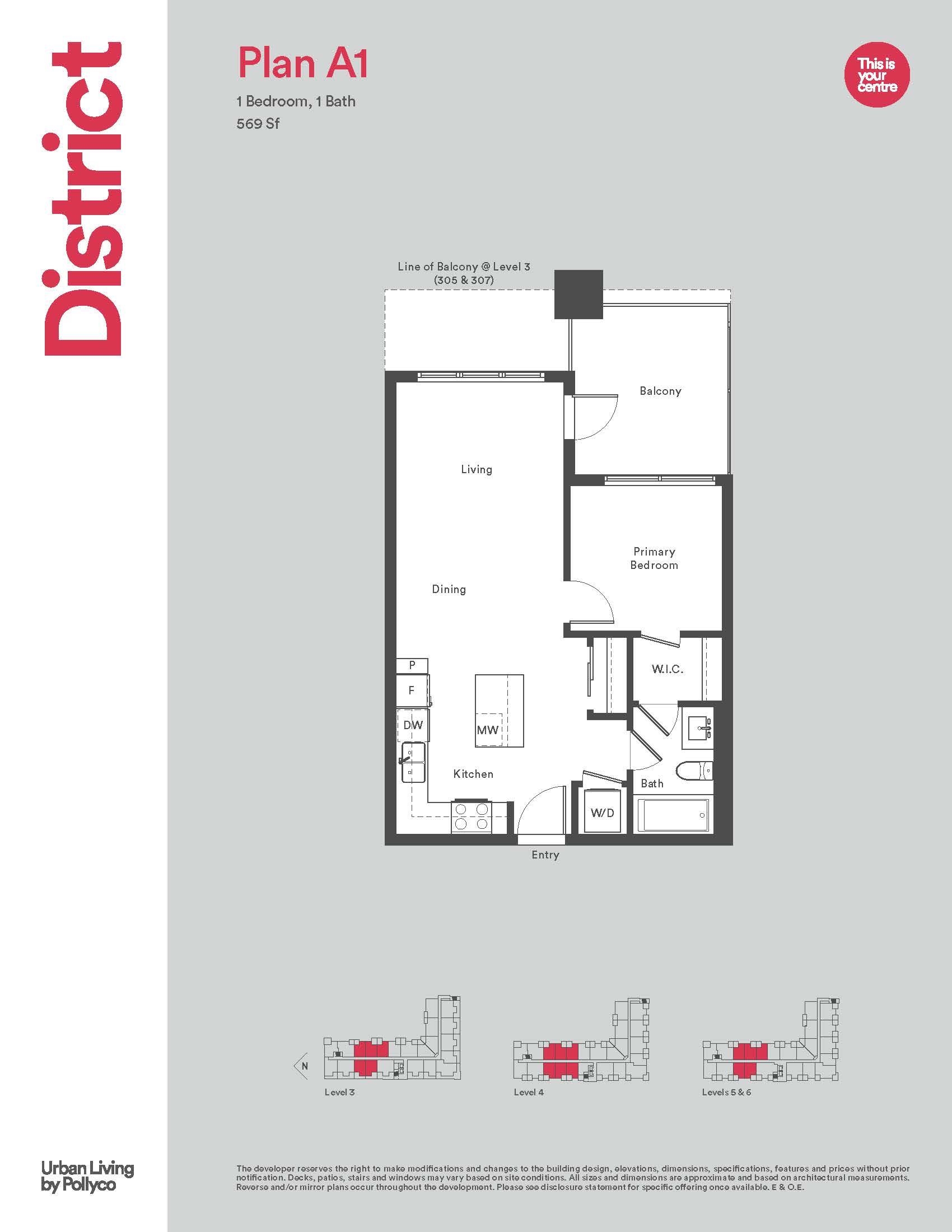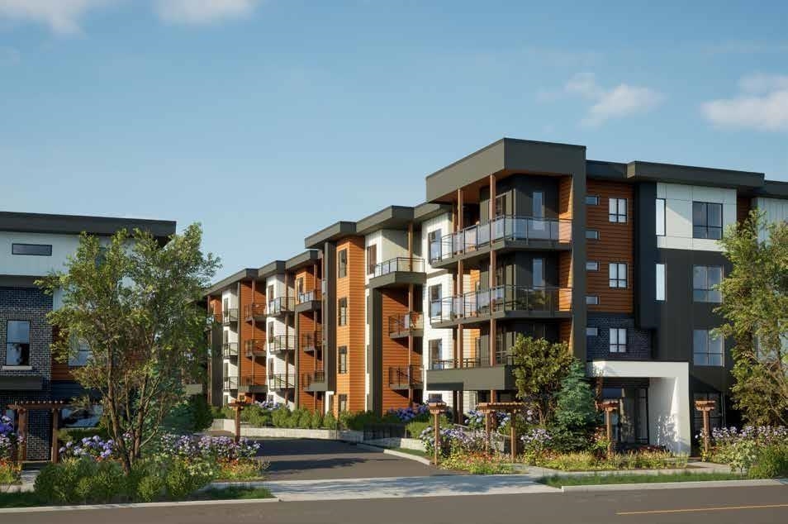- Houseful
- BC
- Langley
- Northwest Langley
- 20381 96 Avenue #307
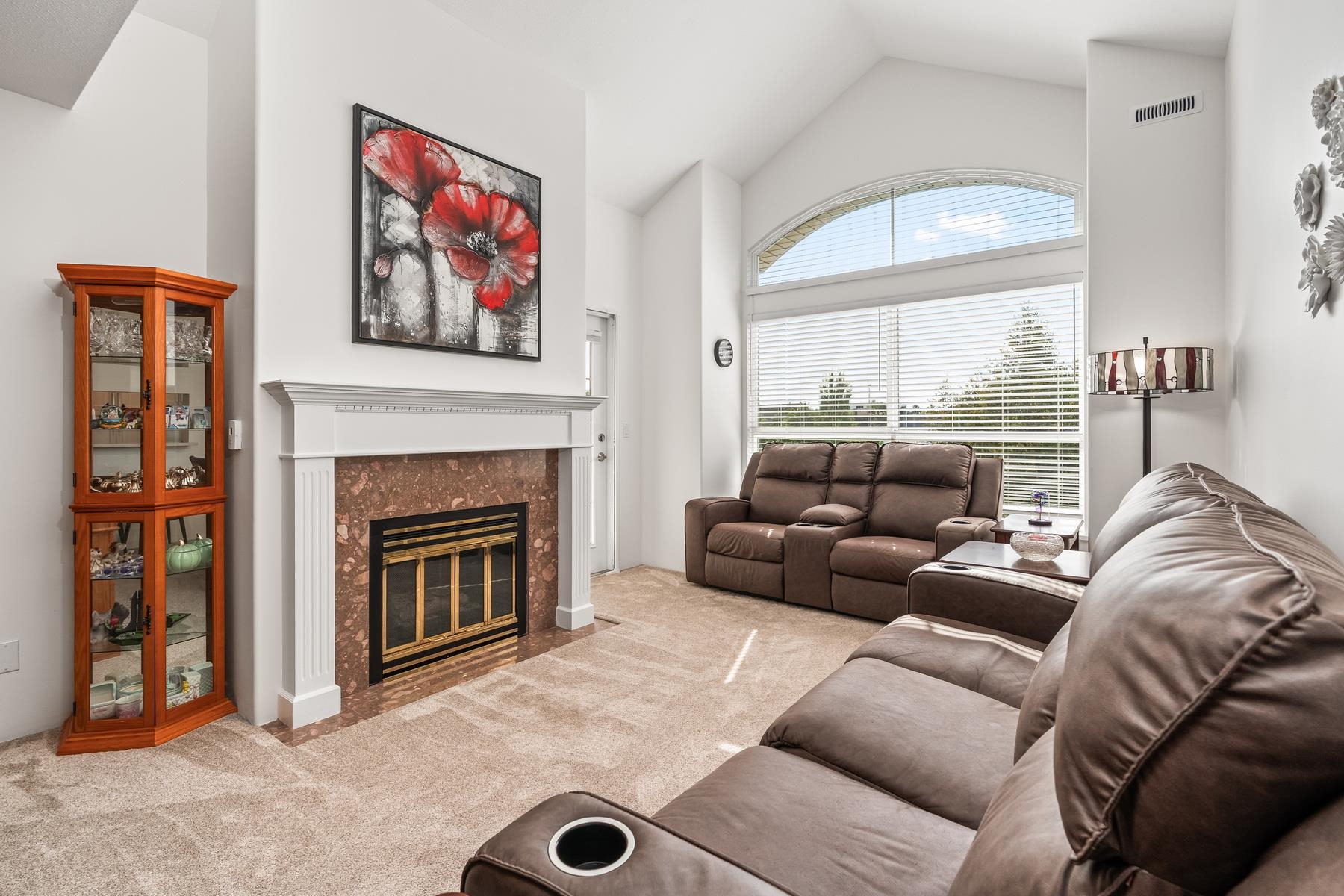
Highlights
Description
- Home value ($/Sqft)$563/Sqft
- Time on Houseful
- Property typeResidential
- Neighbourhood
- CommunityAdult Oriented, Gated, Retirement Community, Shopping Nearby
- Median school Score
- Year built1993
- Mortgage payment
Quick Possession – PENTHOUSE Overlooking Gardens. Renovated 2 bed, 2 bath with soaring vaulted ceilings, extended kitchen, new bathrooms, updated flooring & fresh paint. Bright layout with bedrooms separated by the spacious living area featuring a cozy gas fireplace. Large primary offers 3 closets; plus in-suite laundry & covered balcony for morning coffee or evening retreat. Secure gated community with resort-style amenities: elegant clubhouse with lounge, kitchen & billiards, outdoor pool, hot tub, gym, workshop, library, 2 guest suites, RV parking & on-site resident manager. Strata fees include heat, hot water & gas. close to shops, restaurants, parks, transit & highway connections. One occupant must be 55+. Rentals allowed, 2 small pets. Open House Sat. Oct. 18, 2-4 pm.
Home overview
- Heat source Hot water, radiant
- Sewer/ septic Public sewer, sanitary sewer, storm sewer
- # total stories 3.0
- Construction materials
- Foundation
- Roof
- # parking spaces 1
- Parking desc
- # full baths 2
- # total bathrooms 2.0
- # of above grade bedrooms
- Appliances Washer/dryer
- Community Adult oriented, gated, retirement community, shopping nearby
- Area Bc
- Water source Public
- Zoning description Cd-2
- Directions Ffcc5a90877bc8a8bbd87b33afb3dc54
- Basement information None
- Building size 1152.0
- Mls® # R3040133
- Property sub type Apartment
- Status Active
- Virtual tour
- Tax year 2024
- Primary bedroom 4.902m X 3.353m
Level: Main - Dining room 2.464m X 3.658m
Level: Main - Bedroom 3.277m X 2.87m
Level: Main - Laundry 1.092m X 2.438m
Level: Main - Walk-in closet 0.838m X 2.311m
Level: Main - Living room 3.658m X 5.791m
Level: Main - Kitchen 2.438m X 5.029m
Level: Main
- Listing type identifier Idx

$-1,728
/ Month

