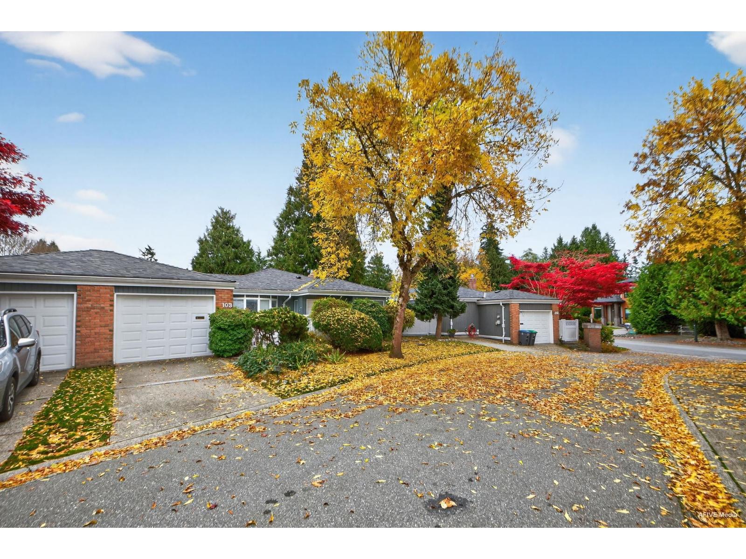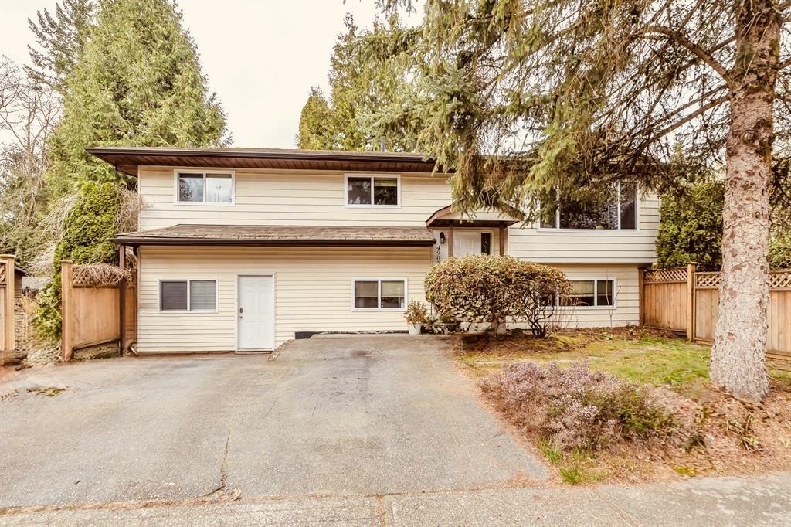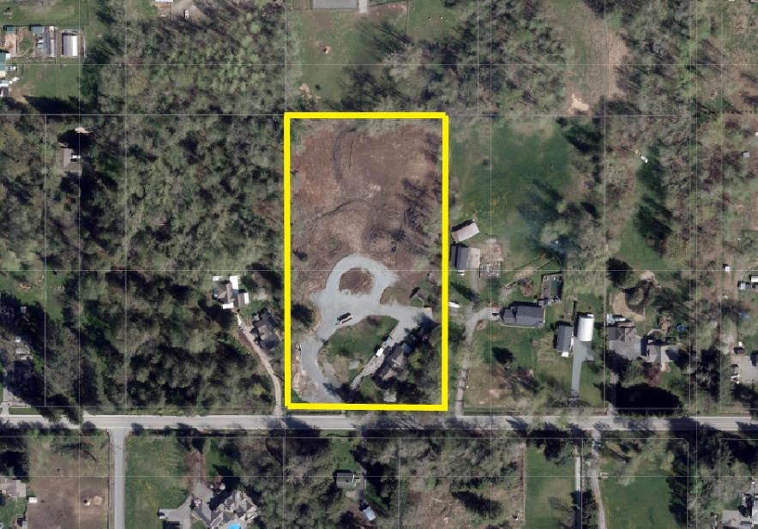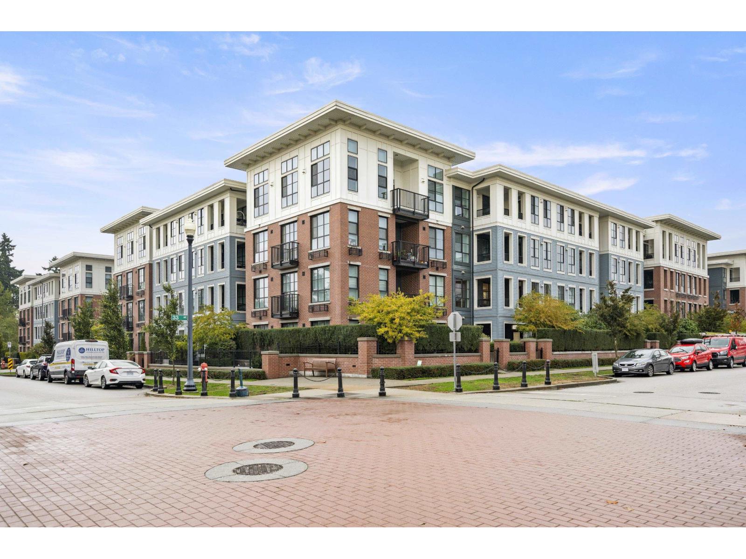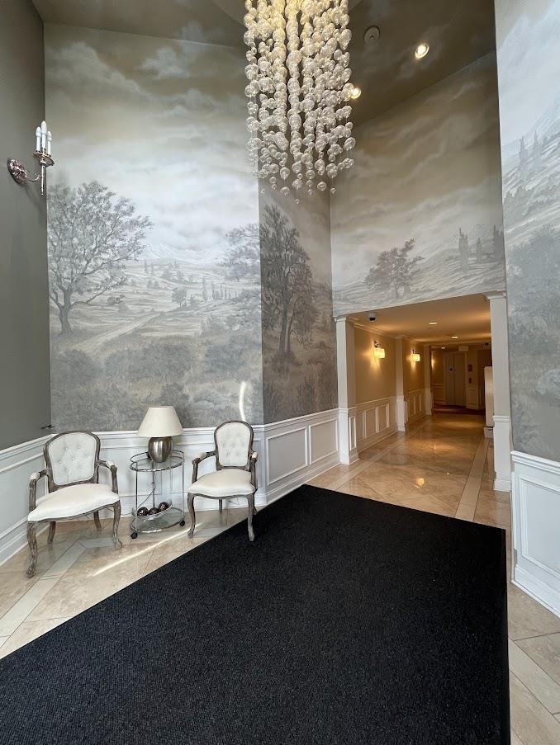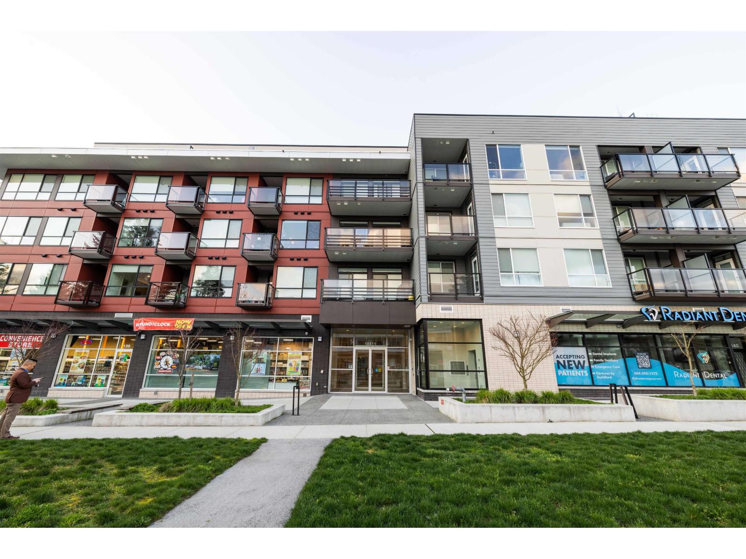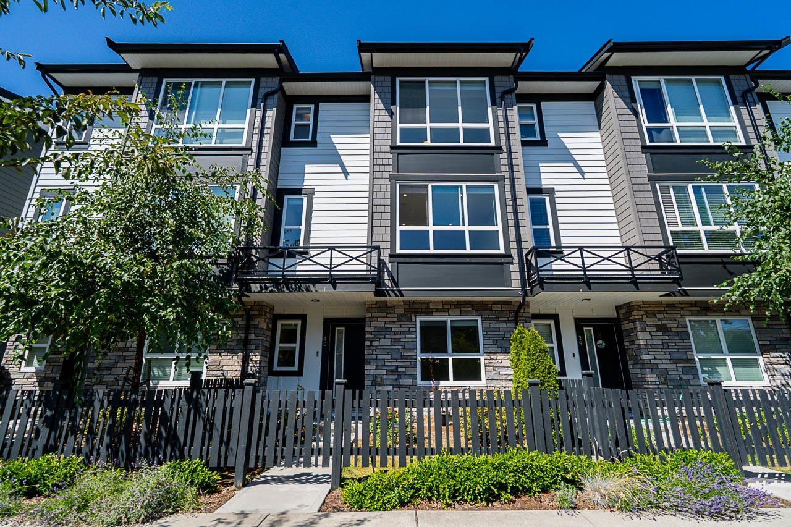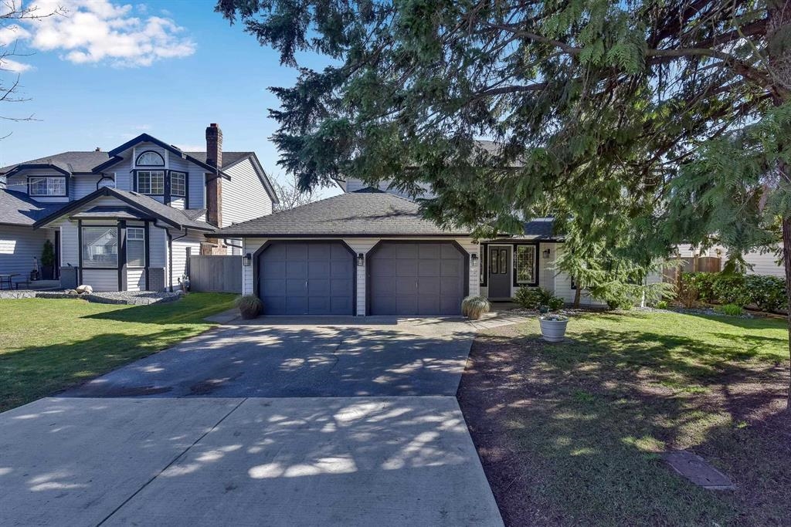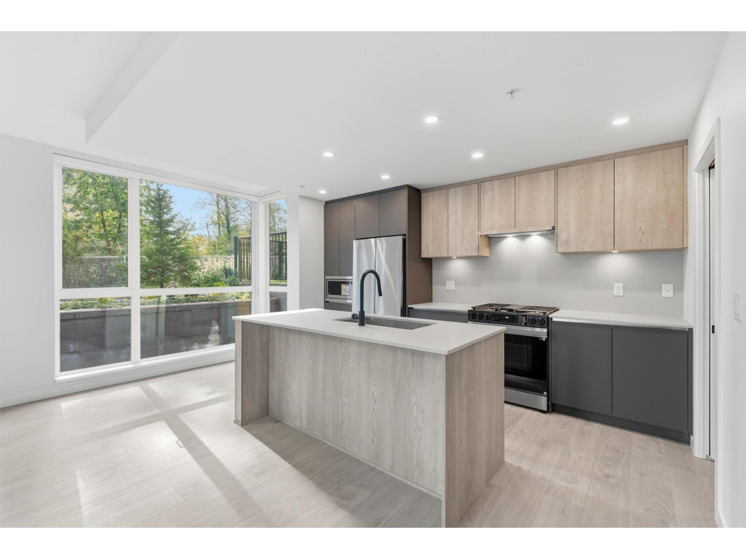- Houseful
- BC
- Langley
- Brookswood-Fernridge
- 203a Street
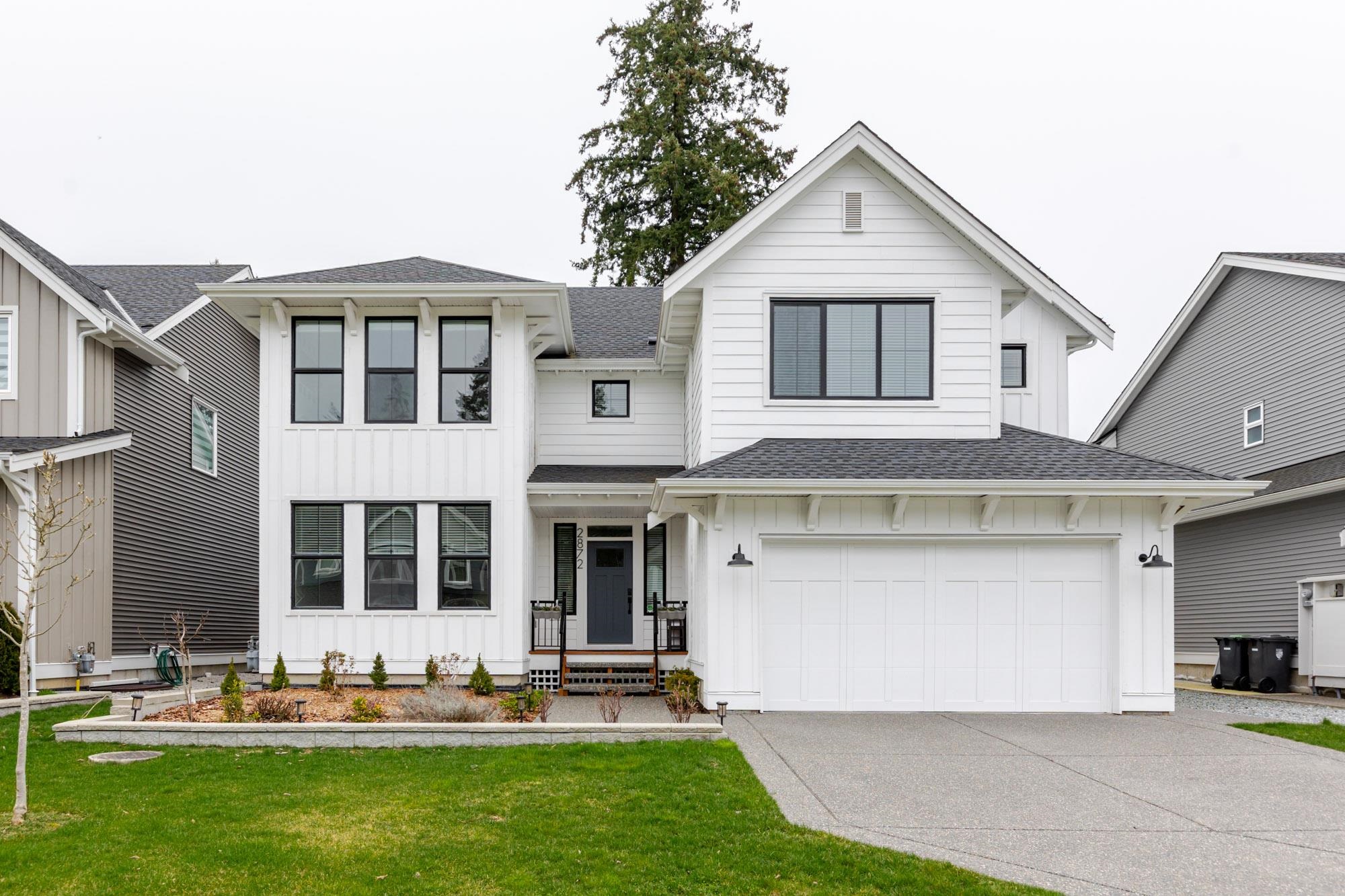
Highlights
Description
- Home value ($/Sqft)$513/Sqft
- Time on Houseful
- Property typeResidential
- Neighbourhood
- Median school Score
- Year built2022
- Mortgage payment
Price to Sell ! No GST! Step into this stunning 3,960 sq ft Brookswood Mills 2-storey home with basement (legal suite), built by Vesta Properties on a rectangular 7,584 sq ft lot. Timeless hardwood-style laminate flooring throughout whole house. Enjoy central AC, a luminous open-concept design with a towering 2-storey great room, and a chef’s kitchen featuring a grand island, gas range and premium stainless-steel appliances. Upstairs, vaulted ceilings enhance the master and other 2 bedrooms, each with ensuite bathrooms. The main floor’s bright & spacious office inspires, while the basement legal suite is vacant and has never been rented, plus an extra bedroom for upstairs use. Unwind on the 470 sq ft covered deck, steps from parks and ponds—a must-see treasure!
Home overview
- Heat source Baseboard, forced air, natural gas
- Sewer/ septic Public sewer, sanitary sewer
- Construction materials
- Foundation
- Roof
- Fencing Fenced
- # parking spaces 6
- Parking desc
- # full baths 4
- # half baths 1
- # total bathrooms 5.0
- # of above grade bedrooms
- Appliances Washer/dryer, dishwasher, refrigerator, stove
- Area Bc
- Subdivision
- View No
- Water source Public
- Zoning description R-1d
- Lot dimensions 7584.0
- Lot size (acres) 0.17
- Basement information Finished, exterior entry
- Building size 3960.0
- Mls® # R3053296
- Property sub type Single family residence
- Status Active
- Virtual tour
- Tax year 2025
- Walk-in closet 2.108m X 1.905m
Level: Above - Bedroom 4.318m X 3.937m
Level: Above - Walk-in closet 1.981m X 3.15m
Level: Above - Primary bedroom 5.537m X 4.267m
Level: Above - Bedroom 4.318m X 3.962m
Level: Above - Laundry 2.718m X 2.845m
Level: Above - Recreation room 5.232m X 9.601m
Level: Basement - Kitchen 3.708m X 2.845m
Level: Basement - Bedroom 3.556m X 3.048m
Level: Basement - Bedroom 4.064m X 3.607m
Level: Basement - Dining room 5.385m X 3.658m
Level: Main - Kitchen 4.47m X 3.835m
Level: Main - Great room 4.47m X 5.182m
Level: Main - Office 4.191m X 3.962m
Level: Main - Mud room 1.778m X 2.921m
Level: Main
- Listing type identifier Idx

$-5,413
/ Month

