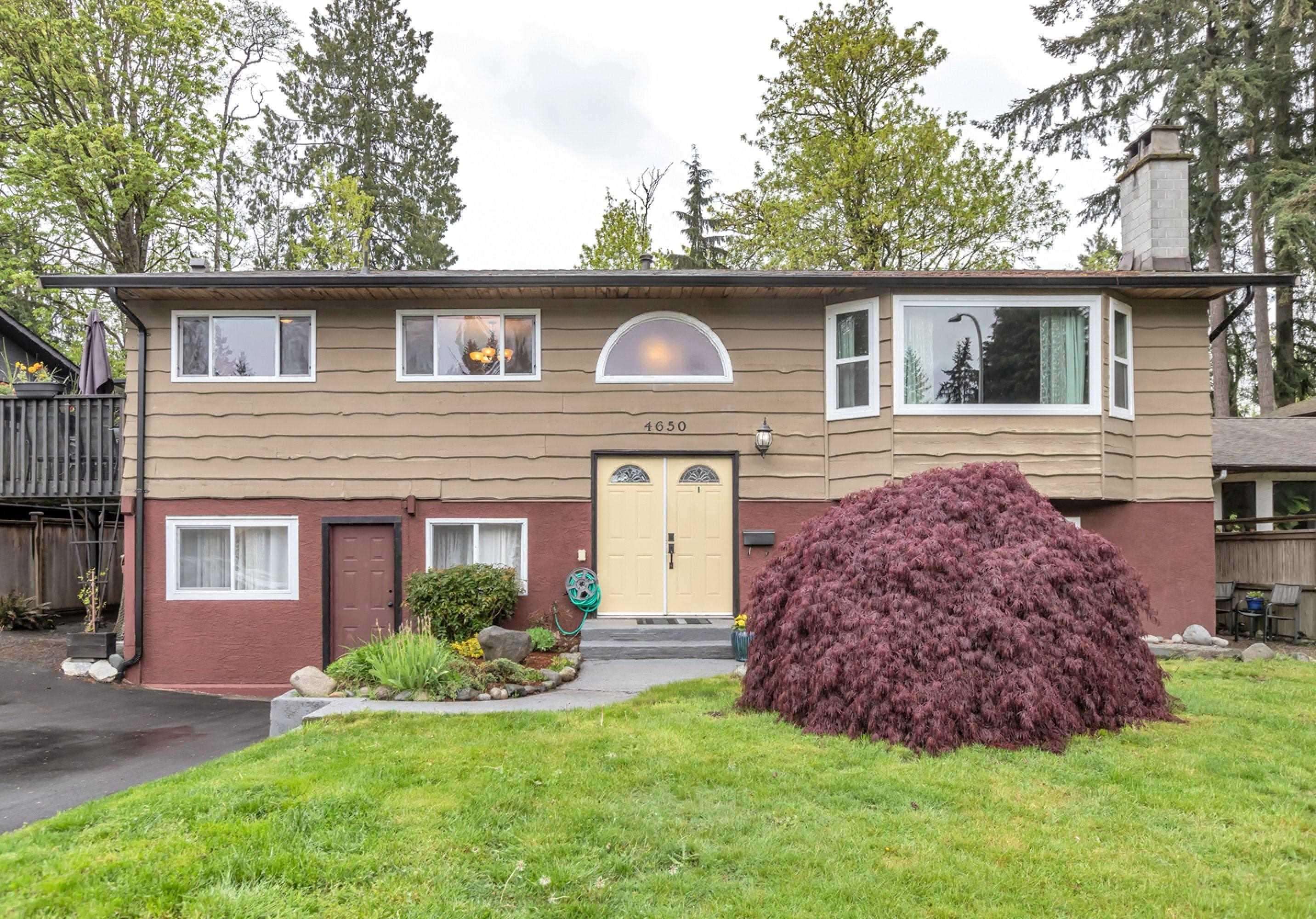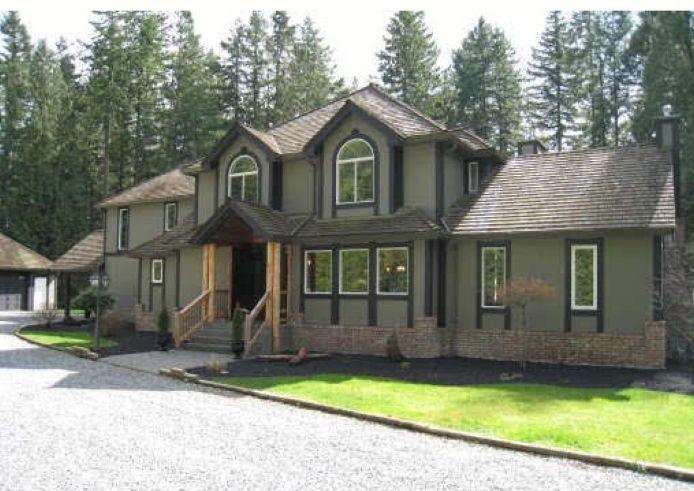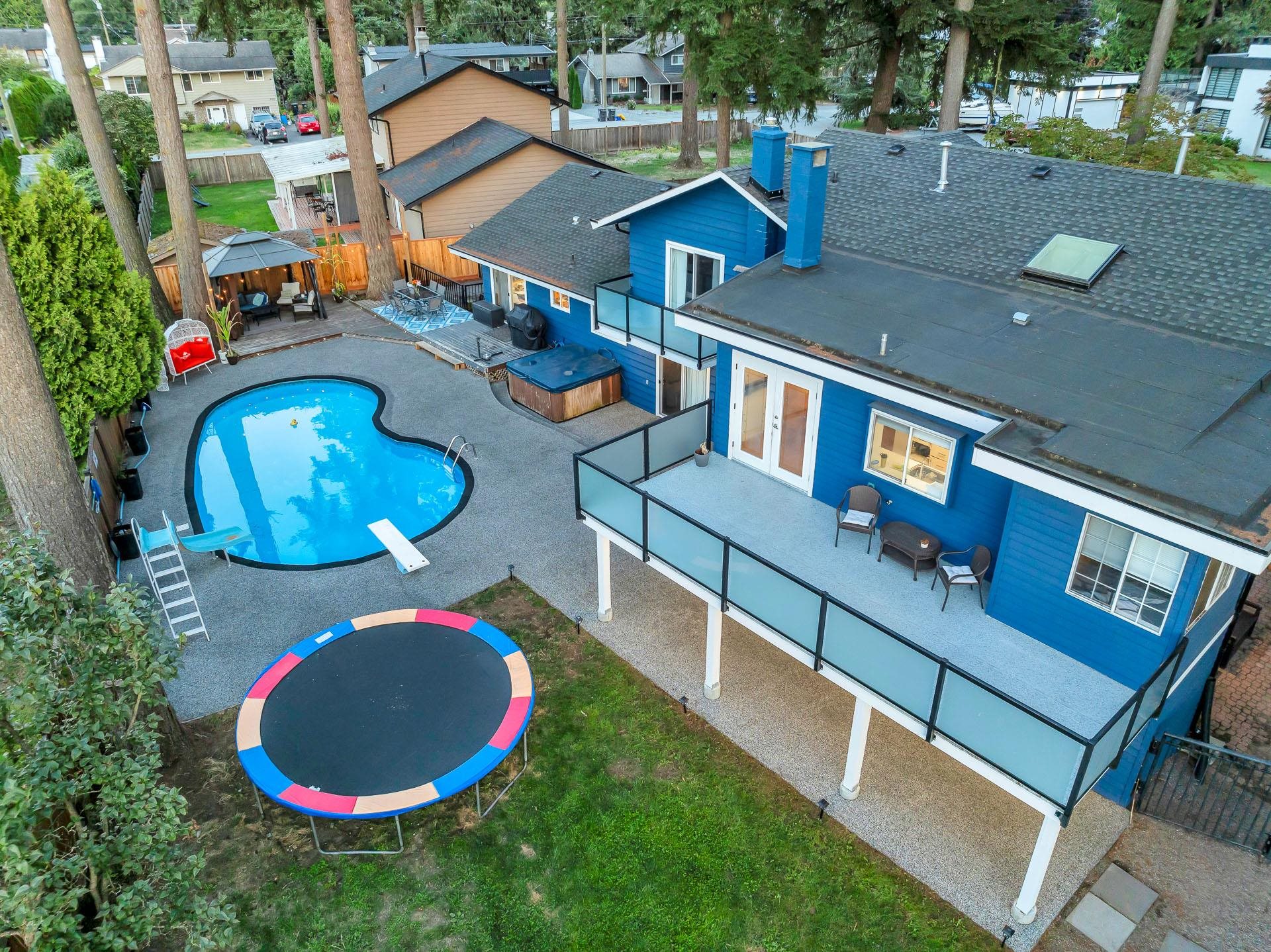
203a Street
For Sale
49 Days
$1,199,999 $25K
$1,175,000
6 beds
3 baths
2,497 Sqft
203a Street
For Sale
49 Days
$1,199,999 $25K
$1,175,000
6 beds
3 baths
2,497 Sqft
Highlights
Description
- Home value ($/Sqft)$471/Sqft
- Time on Houseful
- Property typeResidential
- StyleSplit entry
- Neighbourhood
- CommunityShopping Nearby
- Median school Score
- Year built1973
- Mortgage payment
INVESTOR OR FIRST TIME HOMEBUYER ALERT! This 6 bedroom, 3 bathroom home in desirable Creekside is the perfect place to call home with the 2 bedroom legal suite/mortage helper or is ideal for the investor who wants move in ready to start making money. It has a 6 year old roof along with a brand new hot water tank. Schools, dog park, transit and the new skytrain are all in walking distance. The back yard is fenced down the middle so both units can enjoy the tranquility of the ravine and nature. Priced to sell so book your showing before it’s too late!
MLS®#R3041743 updated 1 week ago.
Houseful checked MLS® for data 1 week ago.
Home overview
Amenities / Utilities
- Heat source Electric, forced air, wood
- Sewer/ septic Public sewer, storm sewer
Exterior
- Construction materials
- Foundation
- Roof
- Fencing Fenced
- # parking spaces 4
- Parking desc
Interior
- # full baths 2
- # half baths 1
- # total bathrooms 3.0
- # of above grade bedrooms
- Appliances Washer/dryer, dishwasher, refrigerator, stove
Location
- Community Shopping nearby
- Area Bc
- Subdivision
- Water source Public
- Zoning description Rs1
Lot/ Land Details
- Lot dimensions 7200.0
Overview
- Lot size (acres) 0.17
- Basement information Finished, exterior entry
- Building size 2497.0
- Mls® # R3041743
- Property sub type Single family residence
- Status Active
- Tax year 2024
Rooms Information
metric
- Living room 5.537m X 3.861m
Level: Basement - Bedroom 2.642m X 2.692m
Level: Basement - Bedroom 1.905m X 3.886m
Level: Basement - Laundry 2.845m X 1.778m
Level: Basement - Primary bedroom 2.591m X 5.08m
Level: Basement - Kitchen 3.912m X 4.547m
Level: Basement - Storage 1.016m X 1.422m
Level: Basement - Primary bedroom 3.327m X 4.089m
Level: Main - Kitchen 4.166m X 2.692m
Level: Main - Bedroom 3.2m X 2.997m
Level: Main - Living room 3.912m X 5.715m
Level: Main - Dining room 4.648m X 3.912m
Level: Main - Foyer 1.956m X 2.743m
Level: Main - Bedroom 2.743m X 2.997m
Level: Main - Laundry 1.575m X 1.321m
Level: Main
SOA_HOUSEKEEPING_ATTRS
- Listing type identifier Idx

Lock your rate with RBC pre-approval
Mortgage rate is for illustrative purposes only. Please check RBC.com/mortgages for the current mortgage rates
$-3,133
/ Month25 Years fixed, 20% down payment, % interest
$
$
$
%
$
%

Schedule a viewing
No obligation or purchase necessary, cancel at any time
Nearby Homes
Real estate & homes for sale nearby












