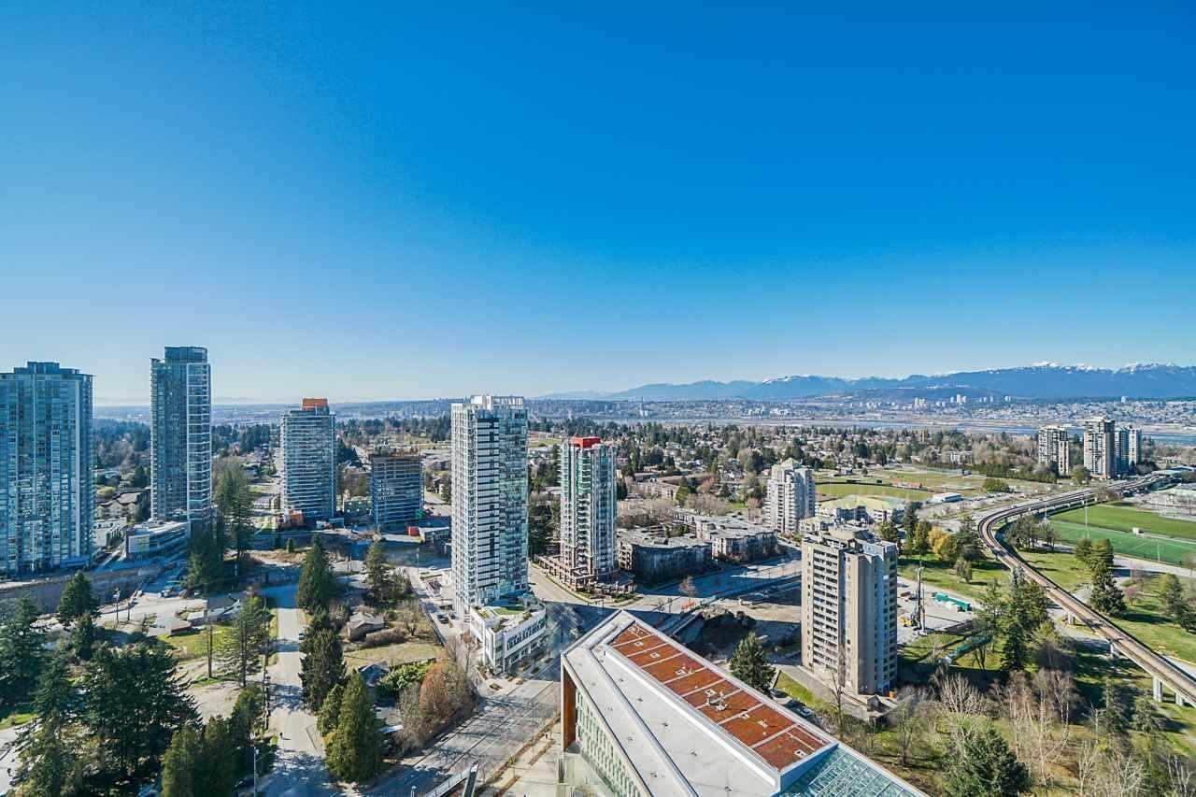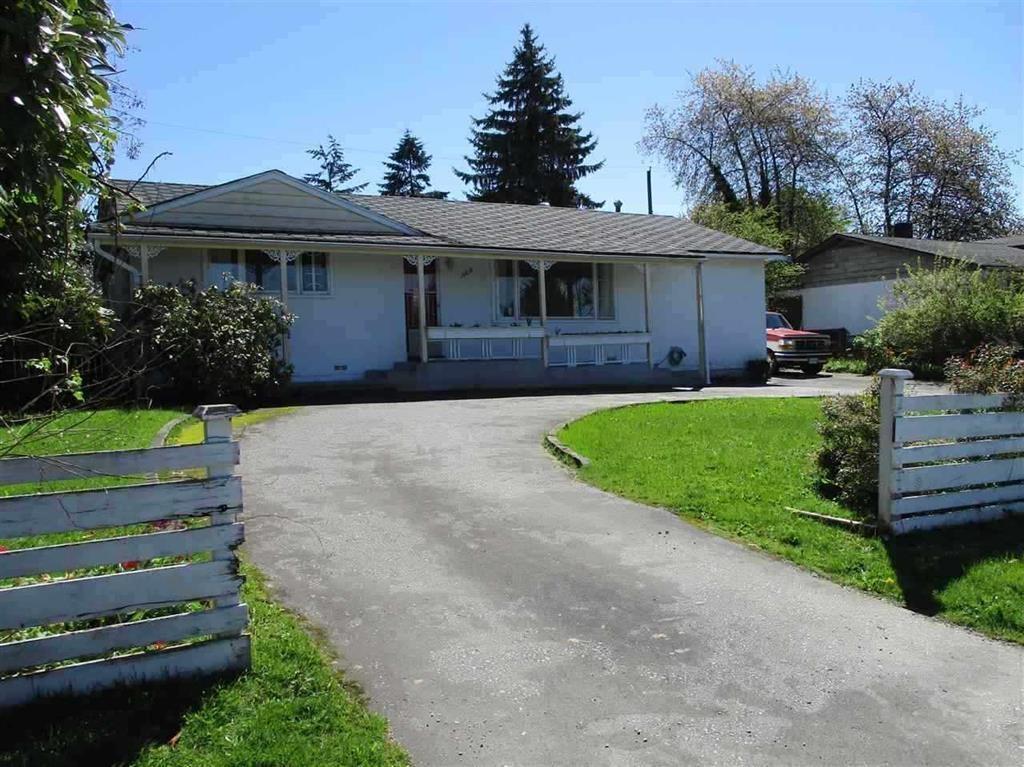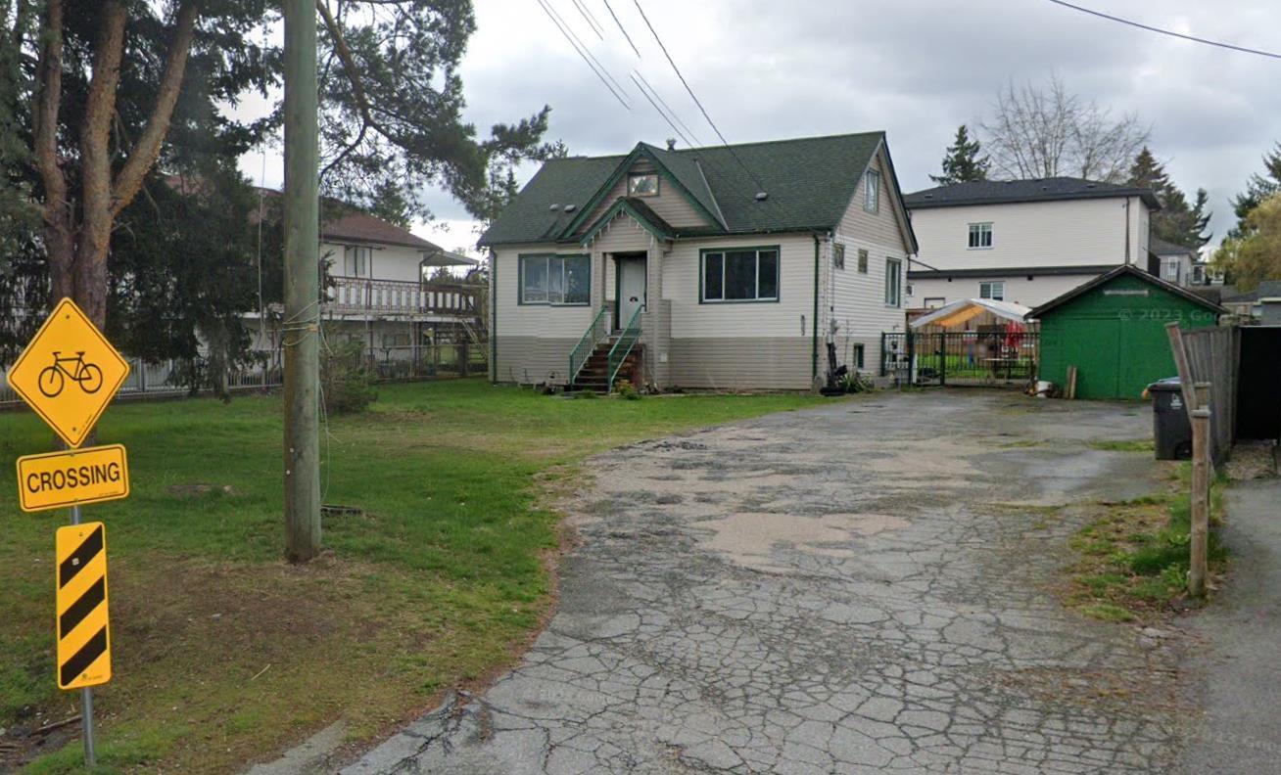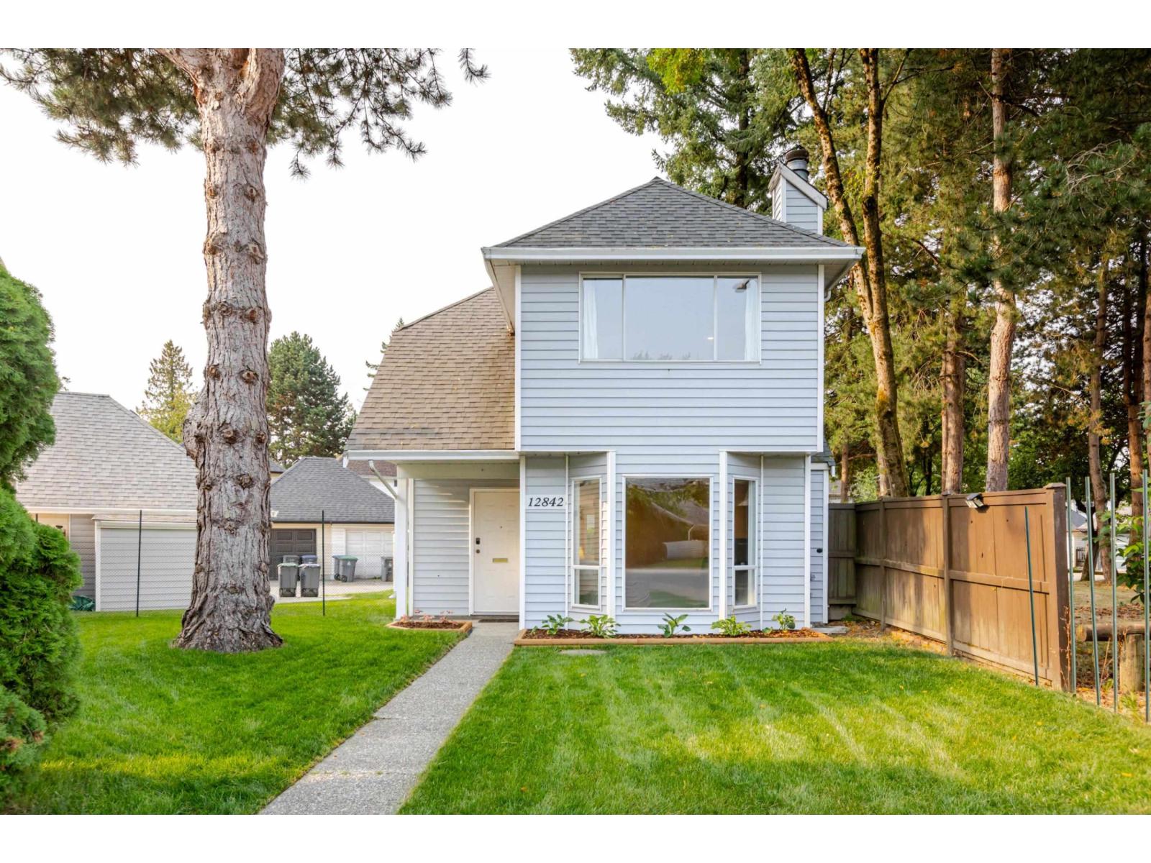- Houseful
- BC
- Langley
- Walnut Grove
- 203b Street
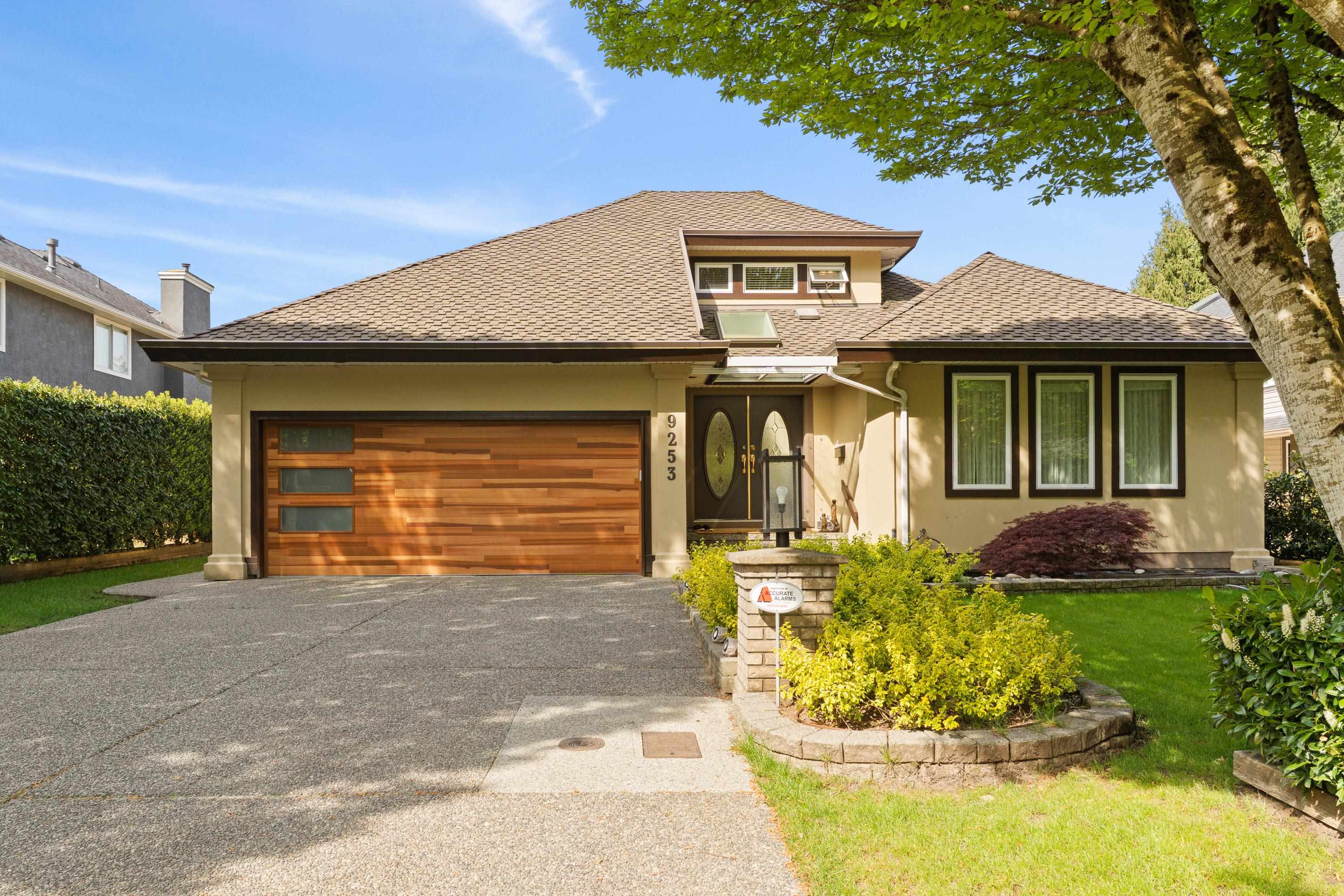
Highlights
Description
- Home value ($/Sqft)$708/Sqft
- Time on Houseful
- Property typeResidential
- StyleRancher/bungalow, rancher/bungalow w/loft
- Neighbourhood
- CommunityShopping Nearby
- Median school Score
- Year built1992
- Mortgage payment
GORGEOUS 2,200+ SF Rancher w/Loft in Prestigious FOREST GLEN! Move-in ready 3bdrm/3bth Rancher in most desirable neighborhood. BRIGHT Open living space combines Charm w/Modern comfort. Interior Highlights-Hardwood floors throughout the main level, Vaulted ceilings in living room w/French doors to a large patio. Kitchen comes complete w/Granite counters, SS Appliances & Gas range. Primary suite w/walk-in closet & Spa-like Ensuite featuring heated floors. Large loft—perfect as a media room/ playroom/office or 4th bdrm. WHEELCHAIR Accessible TOO! High-efficiency furnace w/Heat Pump & A/C, 50-year roof 2012. Beautiful green lawns w/large decks to enjoy your summer BBQ's. FLEXIBLE DATES ON COMP/POSS.
MLS®#R3036918 updated 2 weeks ago.
Houseful checked MLS® for data 2 weeks ago.
Home overview
Amenities / Utilities
- Heat source Forced air, heat pump
- Sewer/ septic Public sewer, sanitary sewer, storm sewer
Exterior
- Construction materials
- Foundation
- Roof
- # parking spaces 4
- Parking desc
Interior
- # full baths 2
- # half baths 1
- # total bathrooms 3.0
- # of above grade bedrooms
- Appliances Washer/dryer, dishwasher, refrigerator, stove
Location
- Community Shopping nearby
- Area Bc
- Subdivision
- View No
- Water source Public
- Zoning description Res
Lot/ Land Details
- Lot dimensions 7000.0
Overview
- Lot size (acres) 0.16
- Basement information None
- Building size 2260.0
- Mls® # R3036918
- Property sub type Single family residence
- Status Active
- Virtual tour
- Tax year 2024
Rooms Information
metric
- Recreation room 4.089m X 7.036m
Level: Above - Bedroom 3.226m X 3.454m
Level: Main - Foyer 1.829m X 2.769m
Level: Main - Primary bedroom 5.563m X 4.191m
Level: Main - Bedroom 3.277m X 3.454m
Level: Main - Walk-in closet 2.007m X 2.057m
Level: Main - Eating area 2.362m X 3.607m
Level: Main - Family room 4.191m X 4.115m
Level: Main - Dining room 3.708m X 3.912m
Level: Main - Laundry 2.083m X 1.702m
Level: Main - Living room 3.962m X 5.232m
Level: Main - Kitchen 3.2m X 3.607m
Level: Main
SOA_HOUSEKEEPING_ATTRS
- Listing type identifier Idx

Lock your rate with RBC pre-approval
Mortgage rate is for illustrative purposes only. Please check RBC.com/mortgages for the current mortgage rates
$-4,266
/ Month25 Years fixed, 20% down payment, % interest
$
$
$
%
$
%

Schedule a viewing
No obligation or purchase necessary, cancel at any time
Nearby Homes
Real estate & homes for sale nearby




