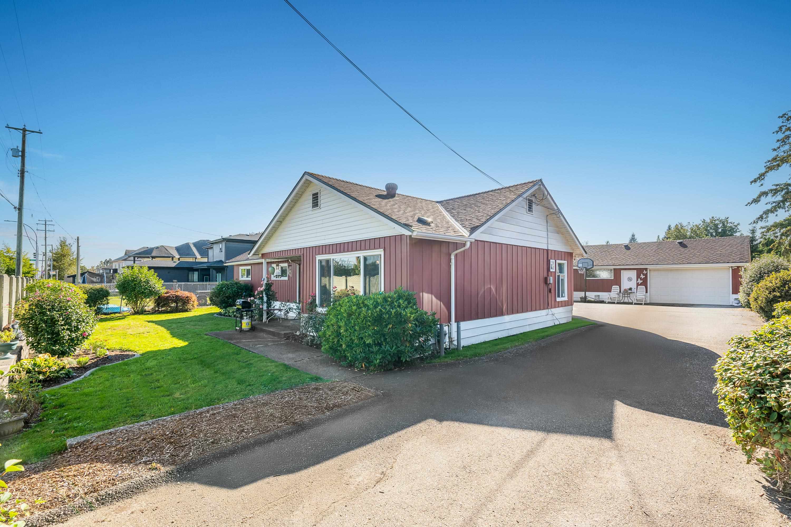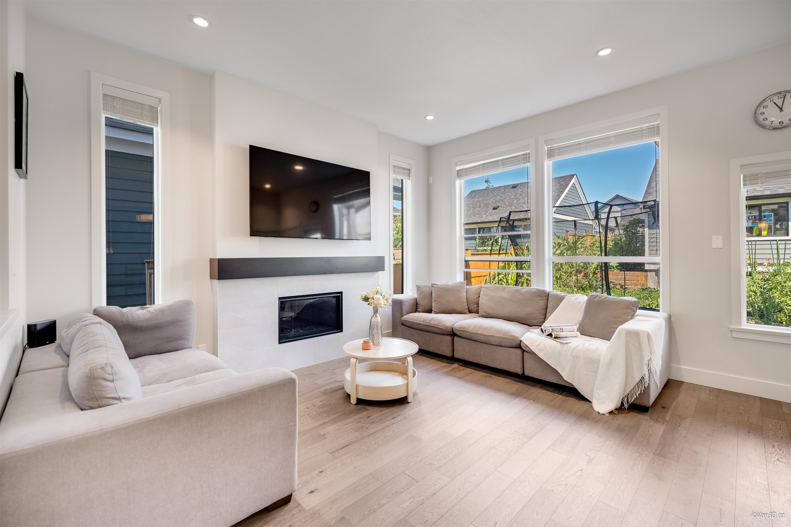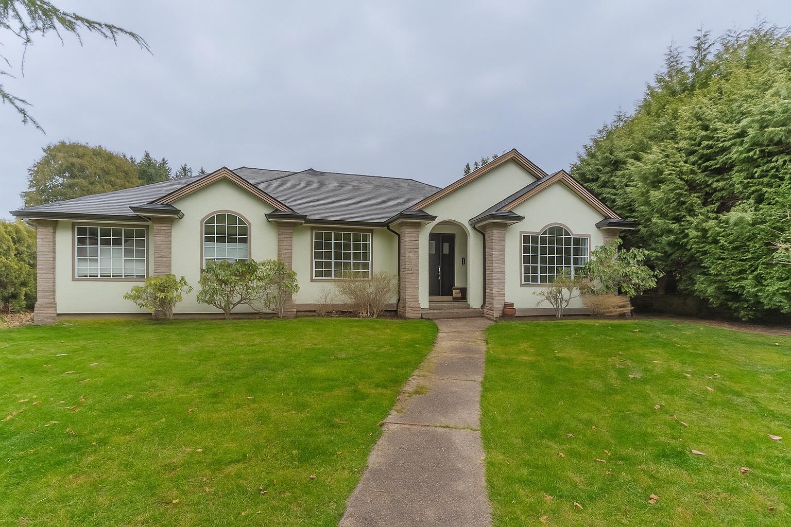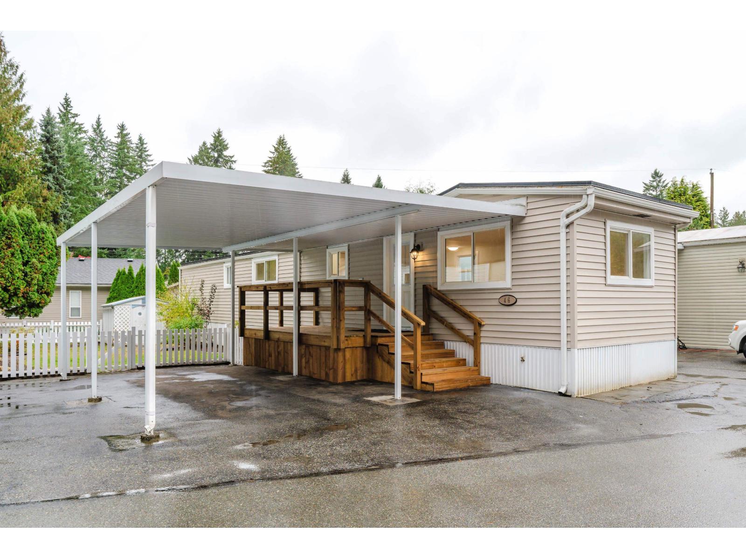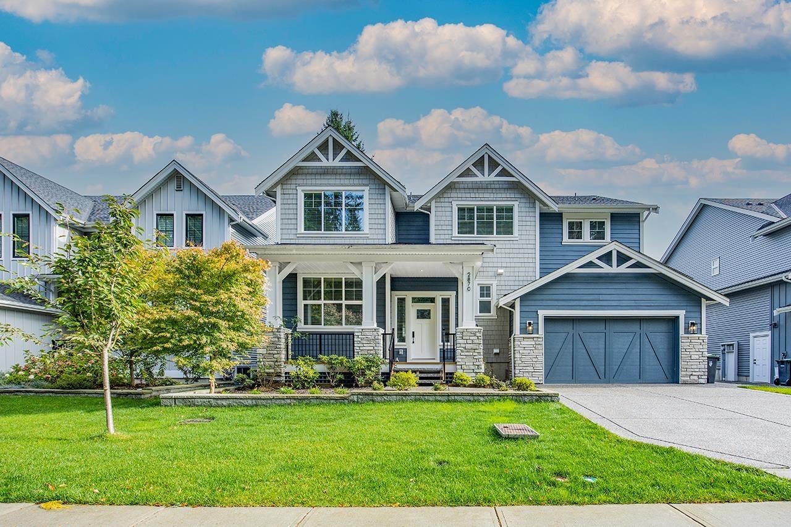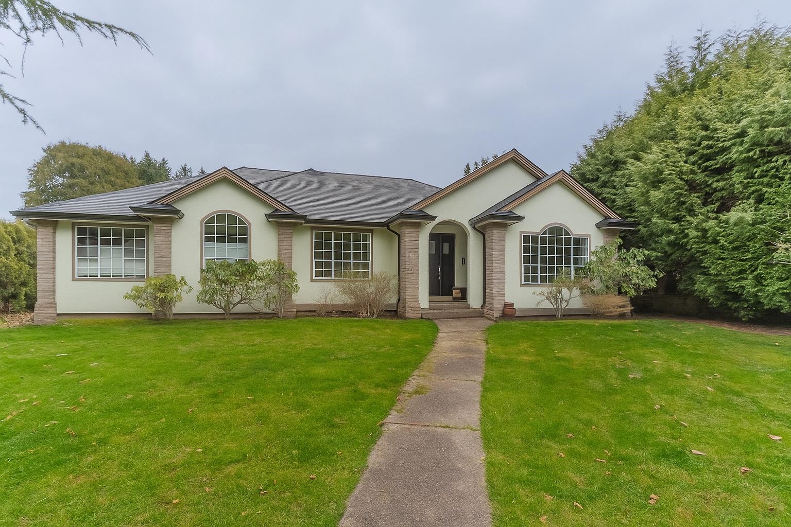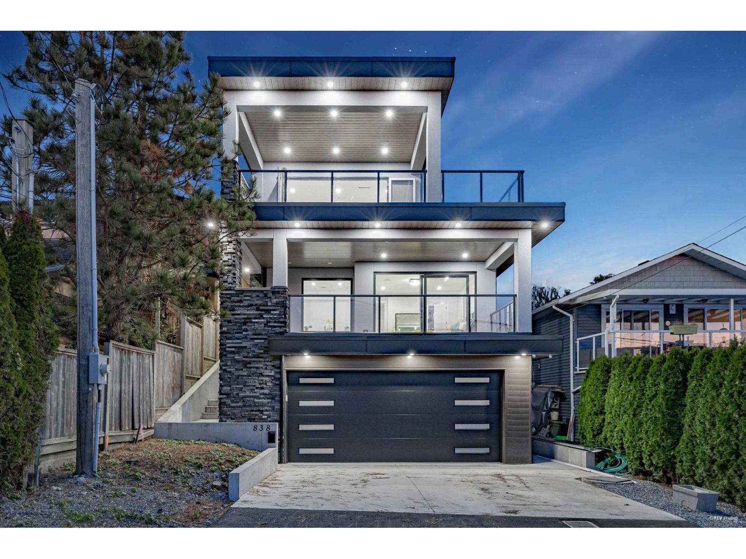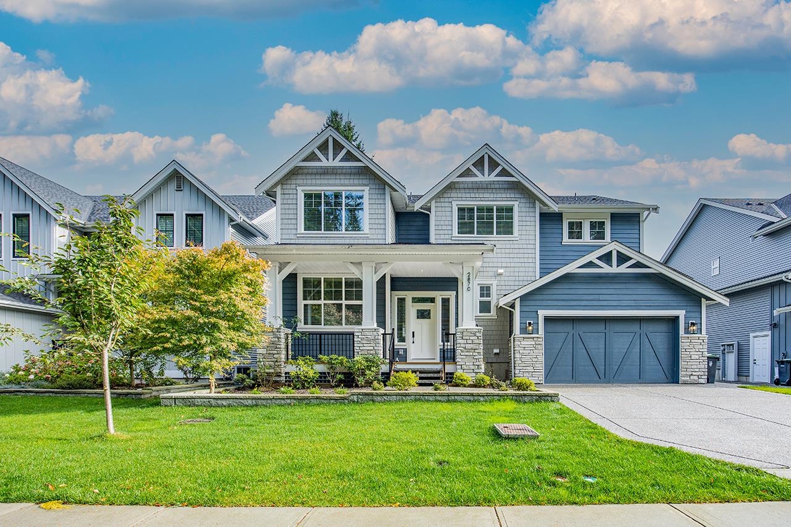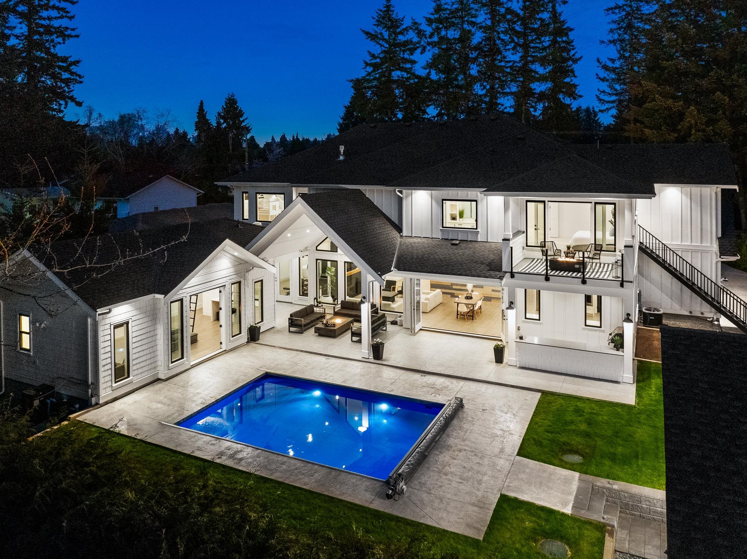- Houseful
- BC
- Langley
- Brookswood-Fernridge
- 204 Street
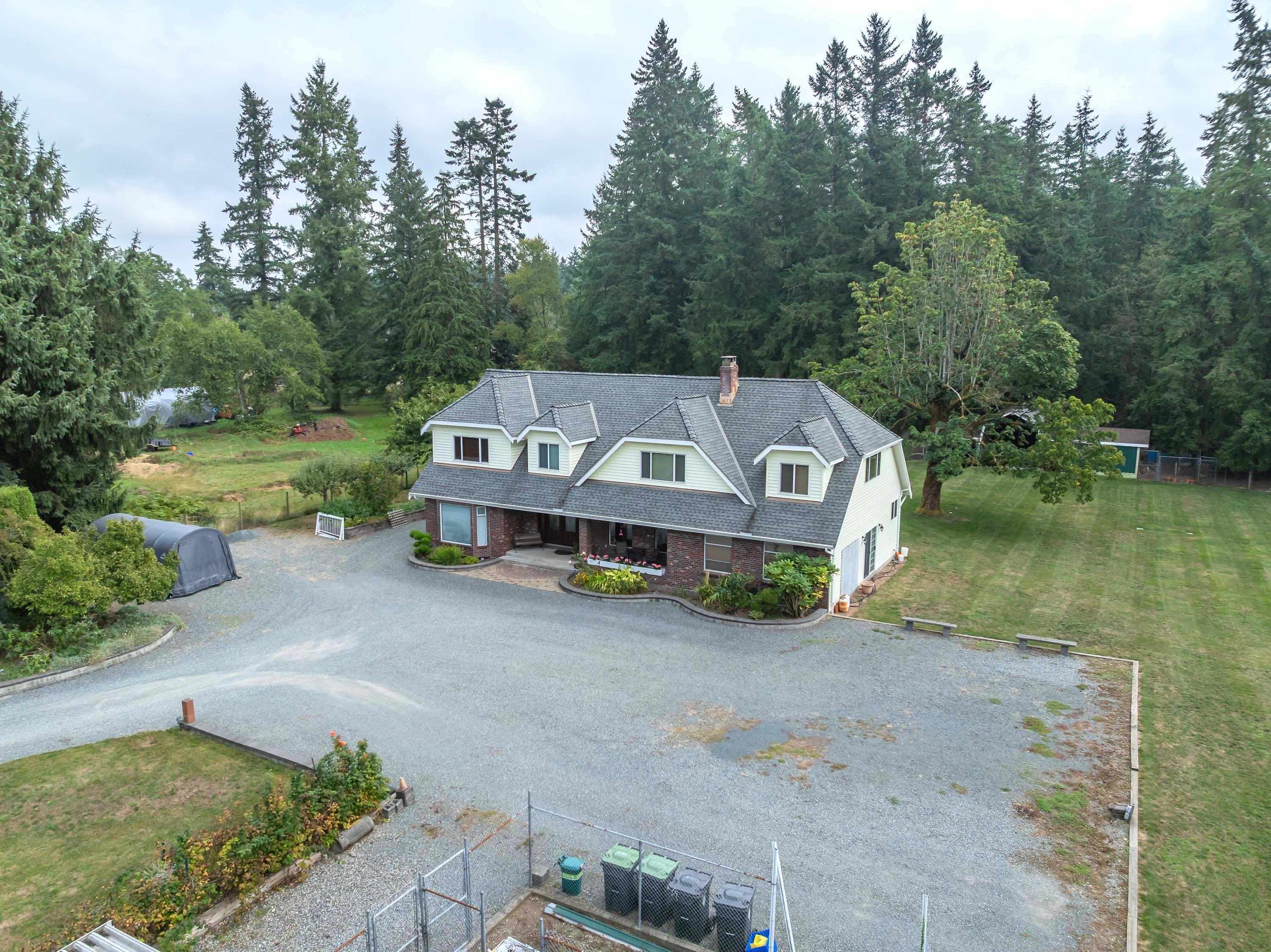
Highlights
Description
- Home value ($/Sqft)$1,265/Sqft
- Time on Houseful
- Property typeResidential
- Neighbourhood
- Median school Score
- Year built1983
- Mortgage payment
First time on the market! The original owner is selling this custom designed and built 3,950sq.ft. cape cod on a beautiful flat with no creeks, no right of ways or easements 2.5 Acres in the Brookswood development area. This home has been very well maintained and includes a fully renovated kitchen with built in double oven, and microwave, gas stove top in island, and wine fridge. Primary suite features spa size ensuite and huge walk-in closet. There is also an amazing 1,190sq.ft. 2 bedroom/ 2bathroom mobile. Included is a greenhouse, barn with lean-to and deluxe chicken coop. This gated property also offers beautiful gardens, fruit trees and a very private yard. Raise your family here and profit later.
MLS®#R3047181 updated 1 month ago.
Houseful checked MLS® for data 1 month ago.
Home overview
Amenities / Utilities
- Heat source Forced air, natural gas
- Sewer/ septic Septic tank
Exterior
- Construction materials
- Foundation
- Roof
- Fencing Fenced
- Parking desc
Interior
- # full baths 4
- # half baths 1
- # total bathrooms 5.0
- # of above grade bedrooms
- Appliances Washer/dryer, dishwasher, refrigerator, stove
Location
- Area Bc
- Subdivision
- View No
- Water source Public
- Zoning description Sr-2
- Directions Bb63927eecf0697ec95c3968458e6eb2
Lot/ Land Details
- Lot dimensions 108900.0
Overview
- Lot size (acres) 2.5
- Basement information None
- Building size 3951.0
- Mls® # R3047181
- Property sub type Single family residence
- Status Active
- Virtual tour
- Tax year 2025
Rooms Information
metric
- Bedroom 2.819m X 2.921m
- Kitchen 3.124m X 3.378m
- Living room 5.182m X 4.775m
- Dining room 4.013m X 5.69m
- Walk-in closet 1.168m X 1.499m
- Primary bedroom 4.013m X 3.48m
- Walk-in closet 2.946m X 3.353m
Level: Above - Primary bedroom 5.486m X 4.293m
Level: Above - Games room 6.401m X 3.454m
Level: Above - Storage 1.981m X 5.359m
Level: Above - Bedroom 4.343m X 3.505m
Level: Above - Office 2.159m X 4.166m
Level: Above - Bedroom 2.946m X 3.327m
Level: Above - Living room 6.655m X 3.277m
Level: Main - Kitchen 4.039m X 3.277m
Level: Main - Laundry 1.981m X 3.759m
Level: Main - Eating area 4.039m X 2.769m
Level: Main - Recreation room 7.036m X 5.69m
Level: Main - Family room 5.385m X 3.632m
Level: Main - Dining room 3.886m X 4.293m
Level: Main - Foyer 1.626m X 4.14m
Level: Main
SOA_HOUSEKEEPING_ATTRS
- Listing type identifier Idx

Lock your rate with RBC pre-approval
Mortgage rate is for illustrative purposes only. Please check RBC.com/mortgages for the current mortgage rates
$-13,331
/ Month25 Years fixed, 20% down payment, % interest
$
$
$
%
$
%

Schedule a viewing
No obligation or purchase necessary, cancel at any time
Nearby Homes
Real estate & homes for sale nearby

