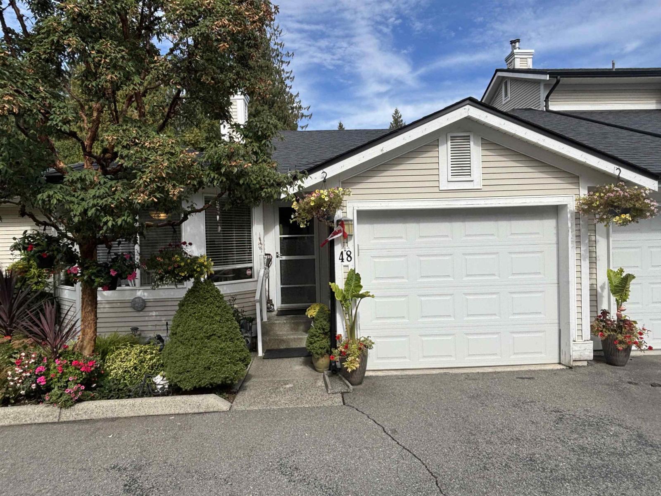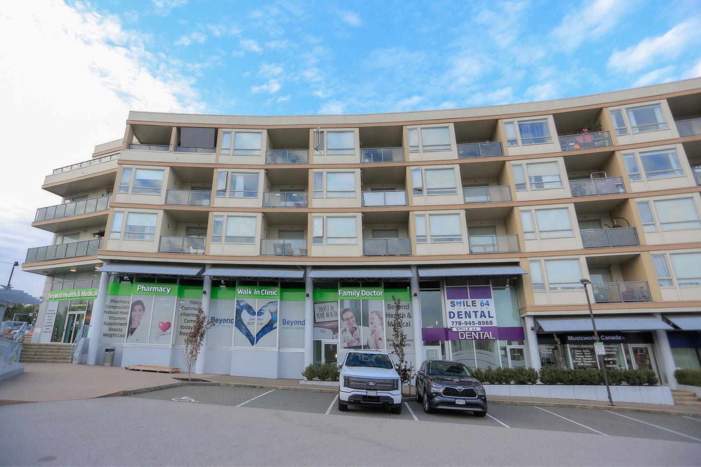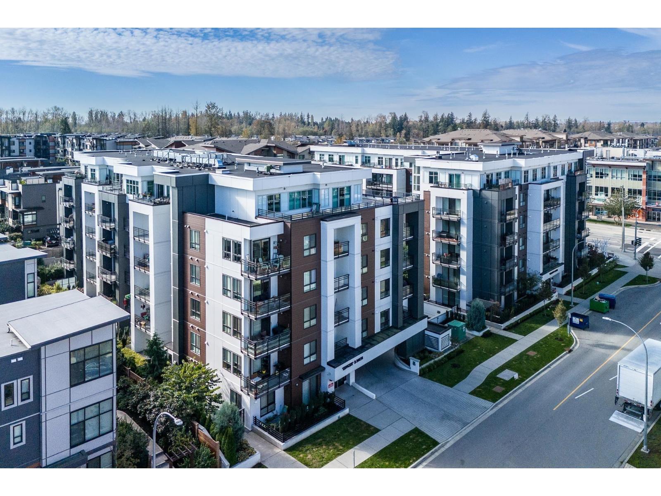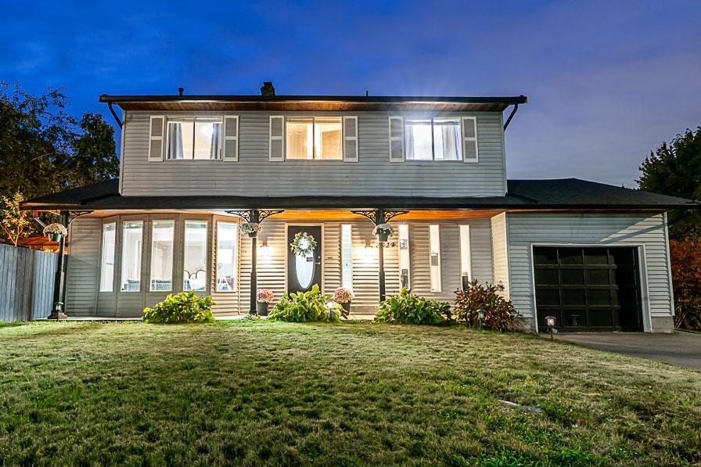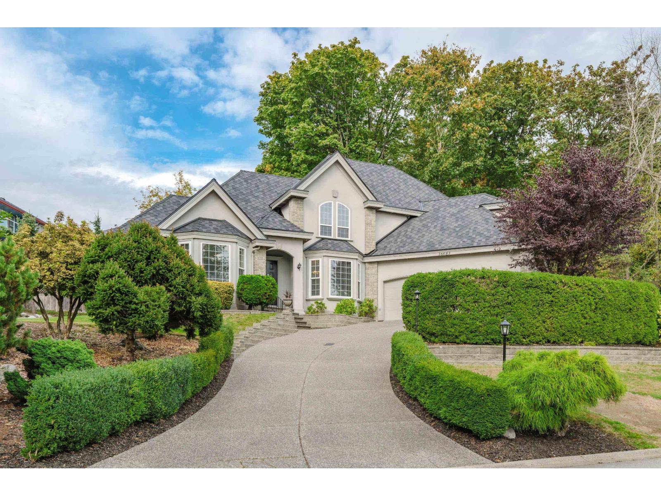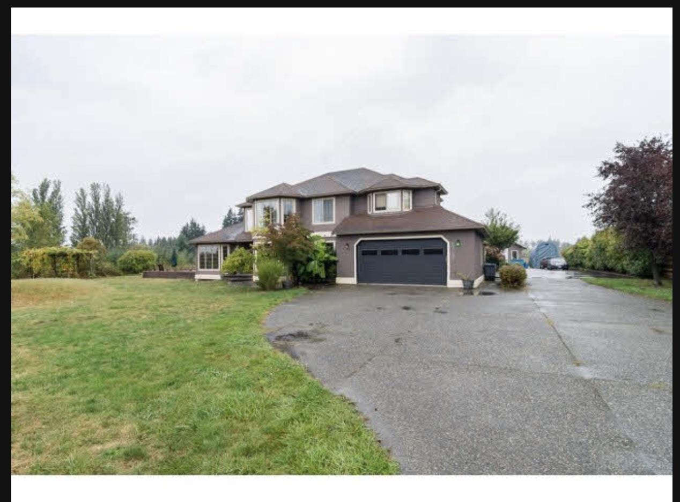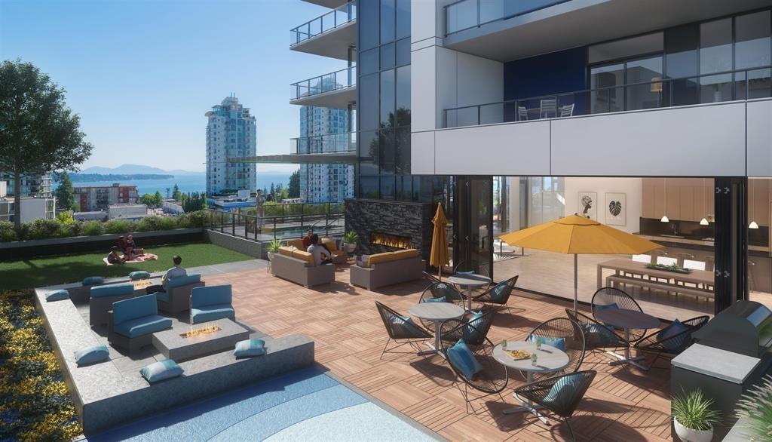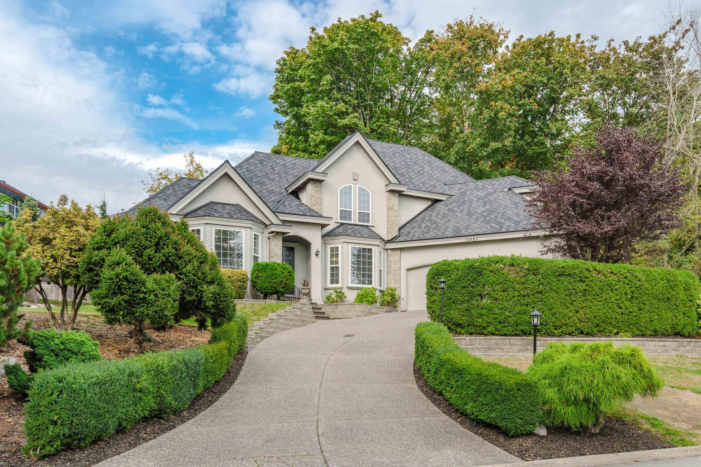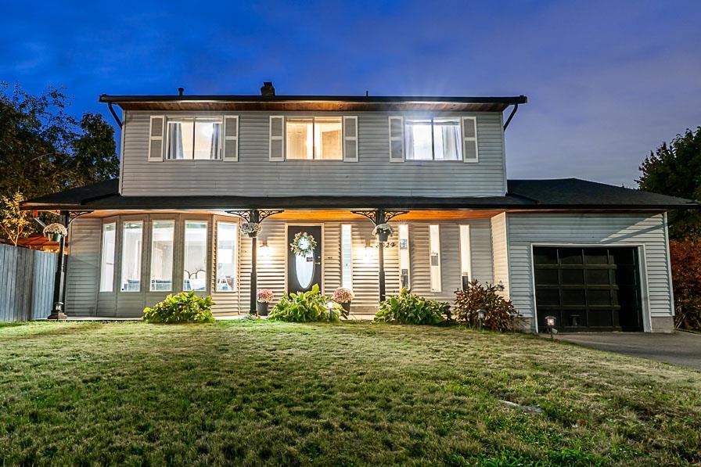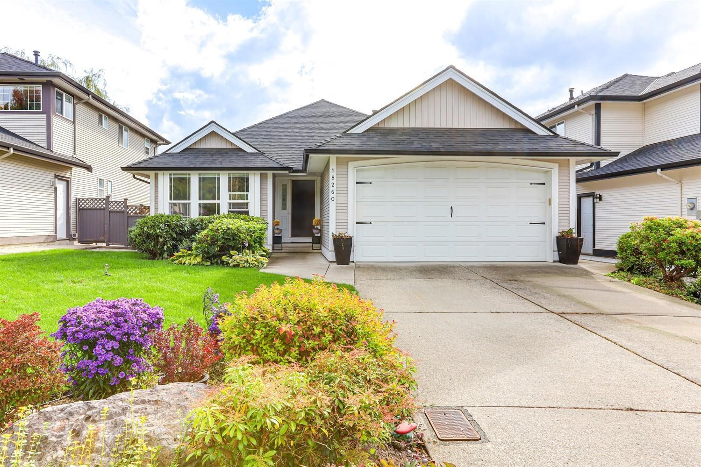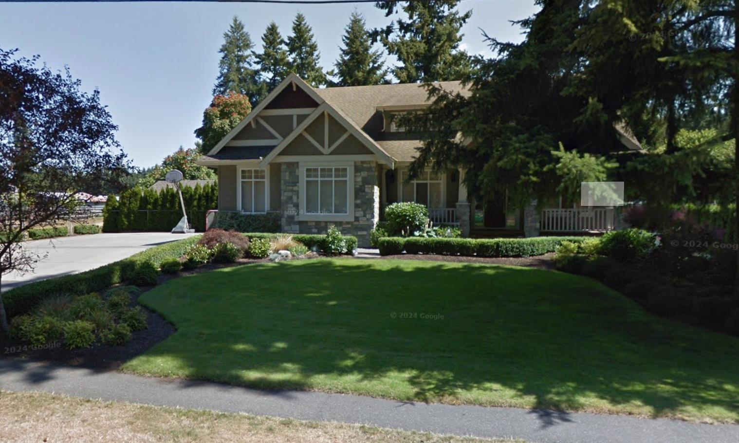- Houseful
- BC
- Langley
- Brookswood-Fernridge
- 204 Street
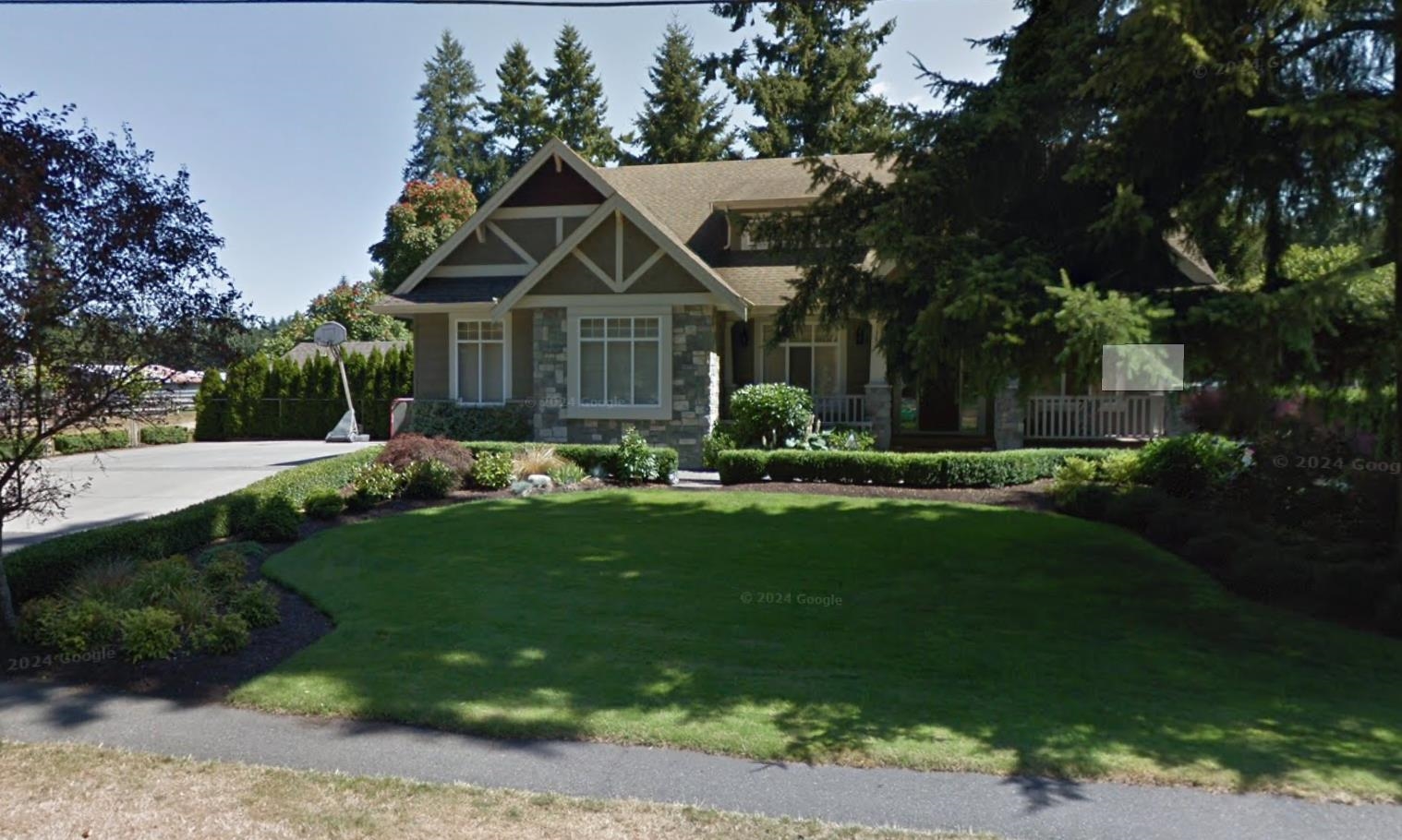
Highlights
Description
- Home value ($/Sqft)$1,327/Sqft
- Time on Houseful
- Property typeResidential
- Neighbourhood
- Median school Score
- Year built2000
- Mortgage payment
Prime 2.5 Acre Development Gem – Potential for future development! Flat, fully usable land with no creeks and minimal trees, ideal for future development. Located in theheart of one of Langley’s fastest-growing neighborhoods! The stunning 4,280+sqft custom-built home in year 2000, offers spacious living plus outbuildings for storage or hobbies. Ideal to live in, rent out, or hold as land value soars. Walk to top-rated Cathrine Elementary, and just minutes to elite Southridge Private School. Live in luxury, invest with confidence, and watch your land value grow. Opportunities like this don’t last—act fast!
MLS®#R3057529 updated 10 hours ago.
Houseful checked MLS® for data 10 hours ago.
Home overview
Amenities / Utilities
- Heat source Electric, forced air, natural gas
- Sewer/ septic Public sewer, septic tank
Exterior
- Construction materials
- Foundation
- Roof
- Fencing Fenced
- # parking spaces 8
- Parking desc
Interior
- # full baths 4
- # half baths 1
- # total bathrooms 5.0
- # of above grade bedrooms
- Appliances Dishwasher, refrigerator, stove
Location
- Area Bc
- Water source Public
- Zoning description /
Lot/ Land Details
- Lot dimensions 108900.0
Overview
- Lot size (acres) 2.5
- Basement information Full
- Building size 4286.0
- Mls® # R3057529
- Property sub type Single family residence
- Status Active
- Tax year 2025
Rooms Information
metric
- Primary bedroom 3.937m X 4.648m
Level: Above - Hobby room 2.438m X 2.743m
Level: Above - Bedroom 2.946m X 3.886m
Level: Above - Bedroom 3.353m X 4.039m
Level: Above - Bedroom 3.023m X 3.886m
Level: Above - Living room 3.785m X 4.064m
Level: Basement - Bedroom 4.42m X 4.826m
Level: Basement - Bedroom 3.912m X 4.191m
Level: Basement - Other 3.175m X 3.937m
Level: Basement - Games room 3.785m X 4.674m
Level: Basement - Laundry 2.388m X 3.632m
Level: Main - Kitchen 4.775m X 5.715m
Level: Main - Great room 4.648m X 6.426m
Level: Main - Den 3.327m X 4.115m
Level: Main - Dining room 3.277m X 5.359m
Level: Main - Nook 3.302m X 3.988m
Level: Main
SOA_HOUSEKEEPING_ATTRS
- Listing type identifier Idx

Lock your rate with RBC pre-approval
Mortgage rate is for illustrative purposes only. Please check RBC.com/mortgages for the current mortgage rates
$-15,168
/ Month25 Years fixed, 20% down payment, % interest
$
$
$
%
$
%

Schedule a viewing
No obligation or purchase necessary, cancel at any time
Nearby Homes
Real estate & homes for sale nearby

