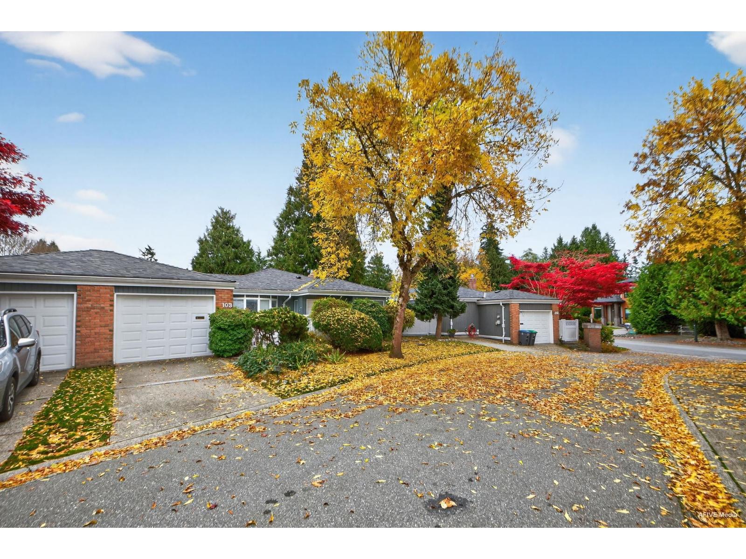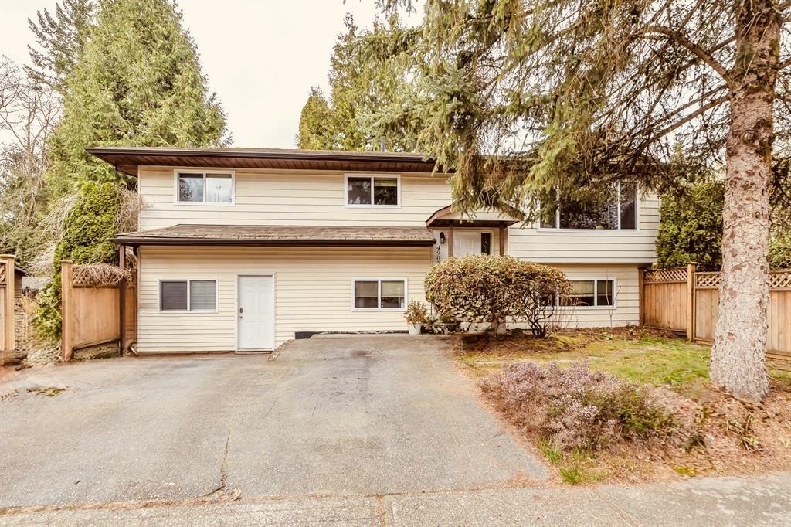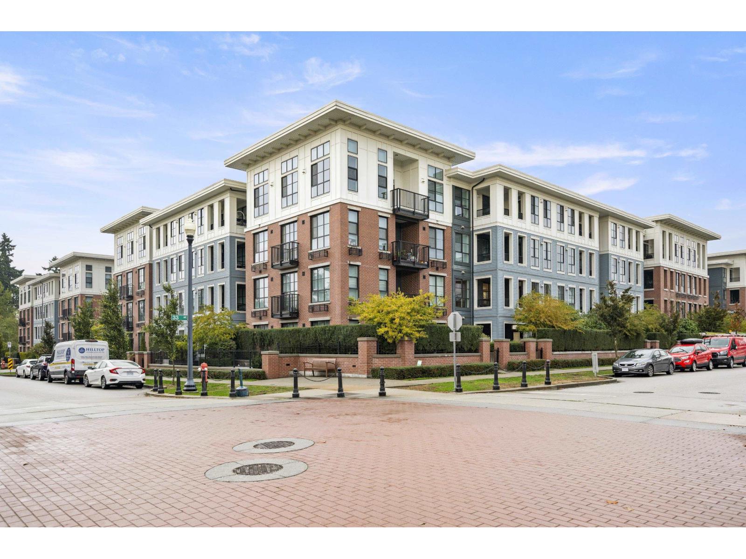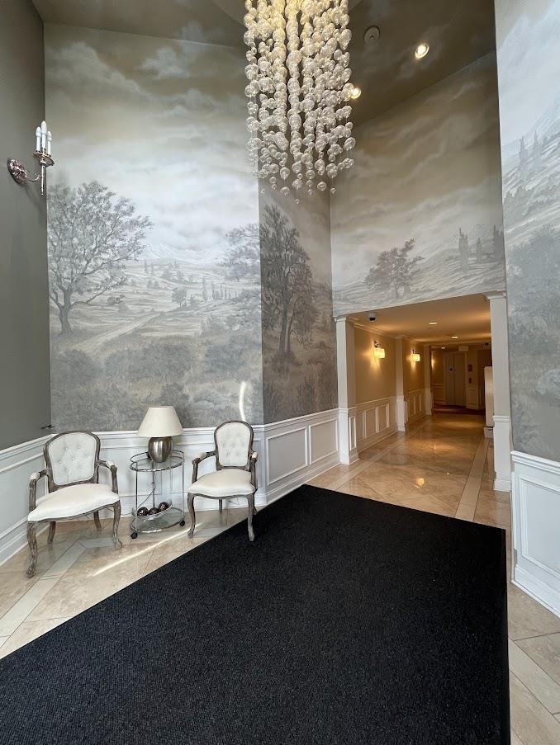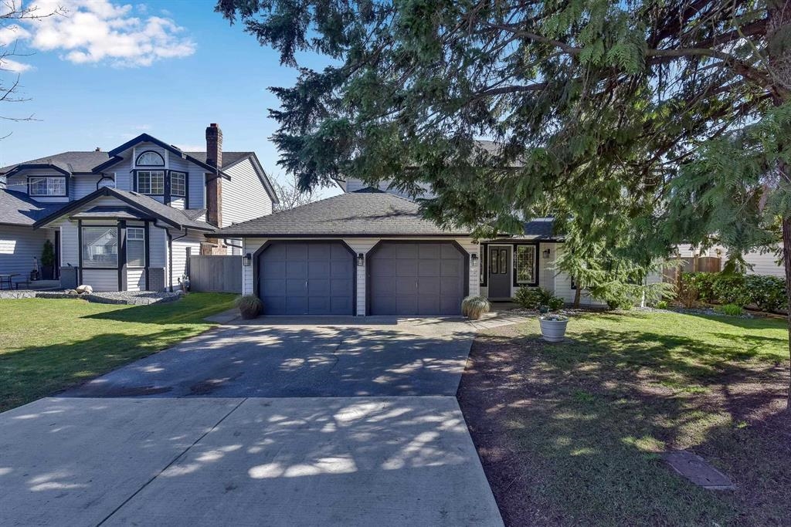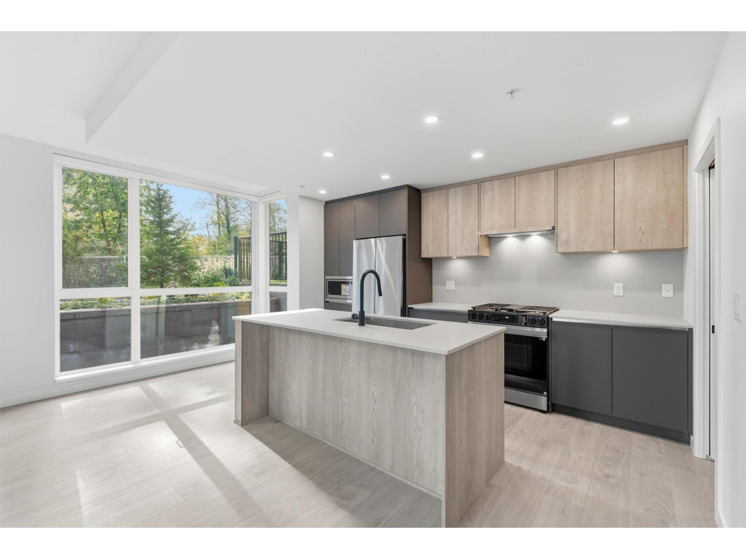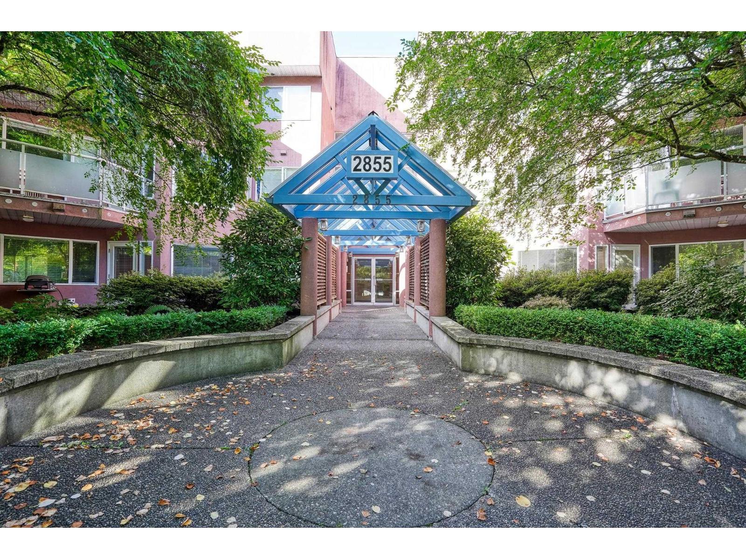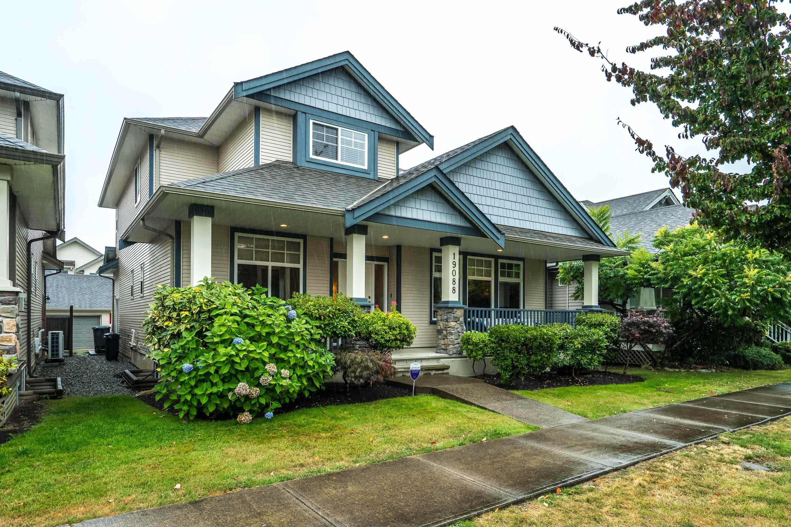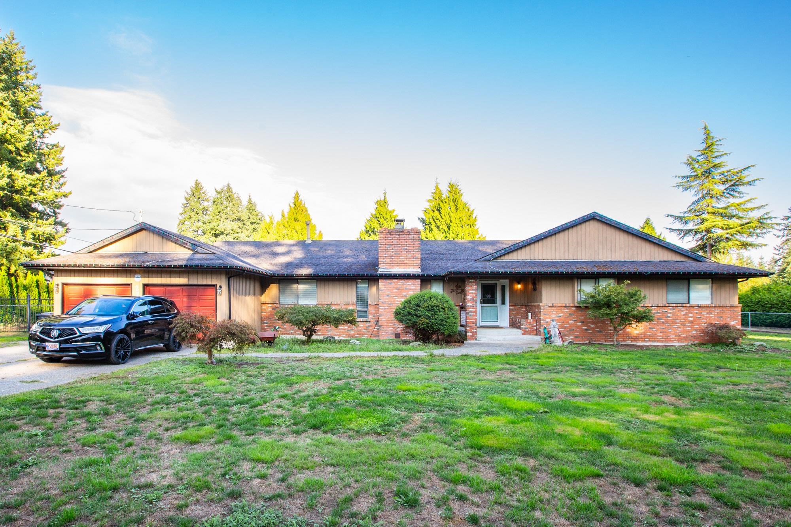
Highlights
Description
- Home value ($/Sqft)$1,461/Sqft
- Time on Houseful
- Property typeResidential
- StyleRancher/bungalow
- Median school Score
- Year built1983
- Mortgage payment
Tremendous opportunity to buy a future development site in Brookswood. Spectacular 2.4 Acre Corner Lot with very well maintained and upgraded 3,080sq.ft. Rancher with over sized garage and central air conditioning. There is also a deluxe 2bd, 2bath mobile home, and heated 50'x38' dream Shop. This property currently has approx. $10,000 monthly rental income plus it has lots of secure all weather parking. Seller will consider financing qualified buyers.
MLS®#R3047219 updated 1 month ago.
Houseful checked MLS® for data 1 month ago.
Home overview
Amenities / Utilities
- Heat source Forced air, natural gas
- Sewer/ septic Septic tank
Exterior
- Construction materials
- Foundation
- Roof
- Fencing Fenced
- # parking spaces 10
- Parking desc
Interior
- # full baths 3
- # total bathrooms 3.0
- # of above grade bedrooms
- Appliances Washer/dryer, dishwasher, refrigerator, stove
Location
- Area Bc
- Subdivision
- View No
- Water source Community
- Zoning description Sr-2
- Directions Bb63927eecf0697ec95c3968458e6eb2
Lot/ Land Details
- Lot dimensions 104544.0
Overview
- Lot size (acres) 2.4
- Basement information Crawl space
- Building size 3080.0
- Mls® # R3047219
- Property sub type Single family residence
- Status Active
- Virtual tour
- Tax year 2025
Rooms Information
metric
- Den 3.124m X 2.972m
Level: Main - Primary bedroom 5.004m X 4.394m
Level: Main - Bedroom 4.699m X 3.505m
Level: Main - Kitchen 3.378m X 3.708m
Level: Main - Dining room 3.073m X 3.708m
Level: Main - Family room 4.064m X 9.042m
Level: Main - Gym 5.969m X 5.867m
Level: Main - Storage 2.946m X 3.454m
Level: Main - Foyer 1.956m X 2.21m
Level: Main - Walk-in closet 1.88m X 2.108m
Level: Main - Living room 5.004m X 4.013m
Level: Main - Bedroom 3.988m X 3.734m
Level: Main
SOA_HOUSEKEEPING_ATTRS
- Listing type identifier Idx

Lock your rate with RBC pre-approval
Mortgage rate is for illustrative purposes only. Please check RBC.com/mortgages for the current mortgage rates
$-12,000
/ Month25 Years fixed, 20% down payment, % interest
$
$
$
%
$
%

Schedule a viewing
No obligation or purchase necessary, cancel at any time
Nearby Homes
Real estate & homes for sale nearby

