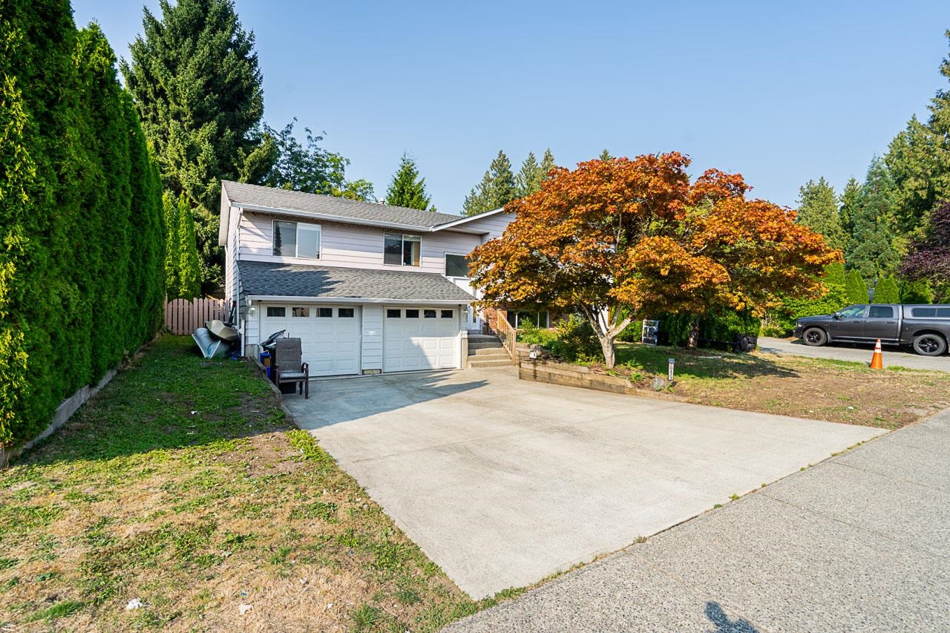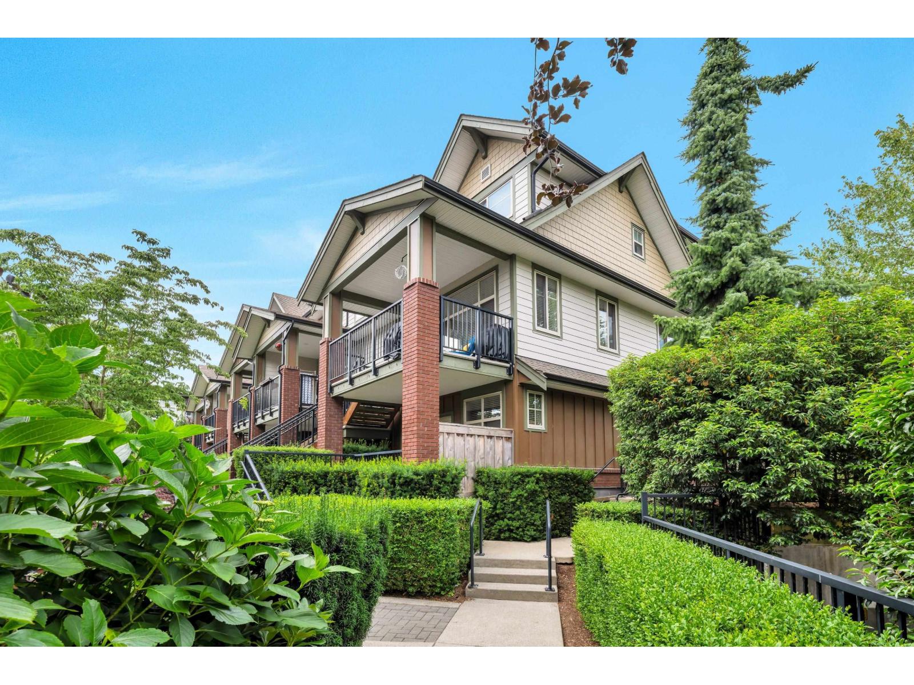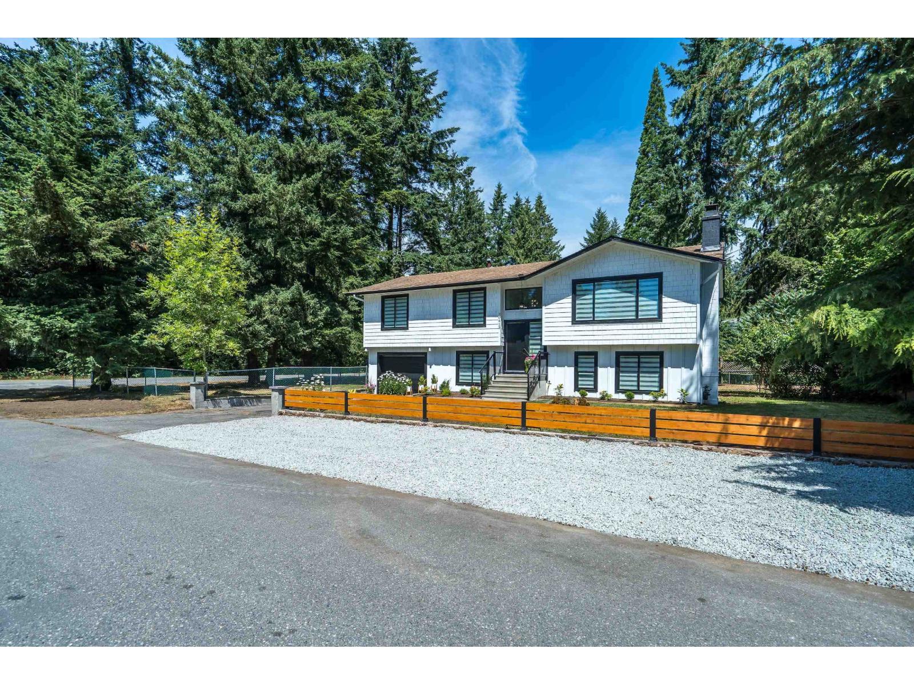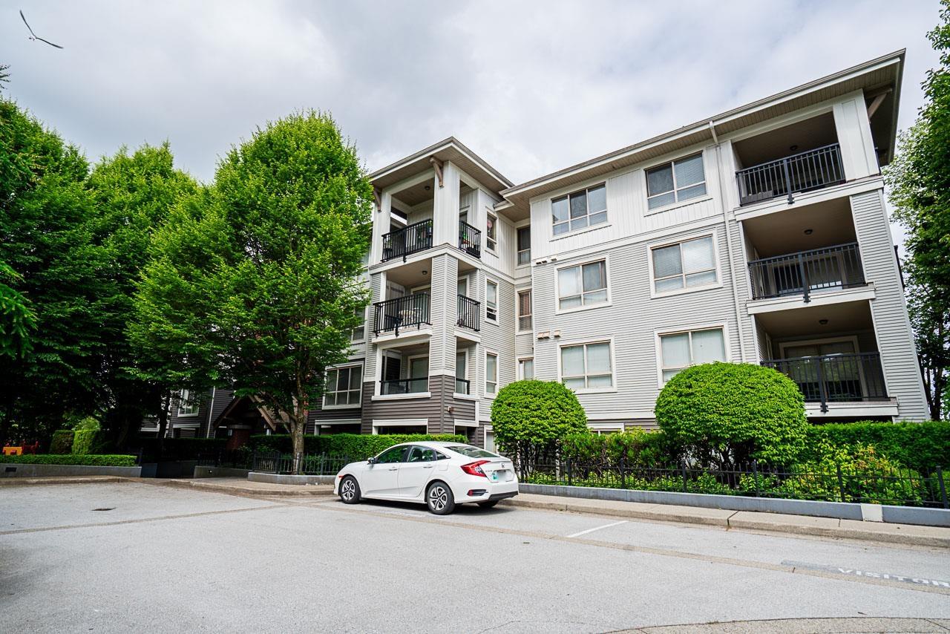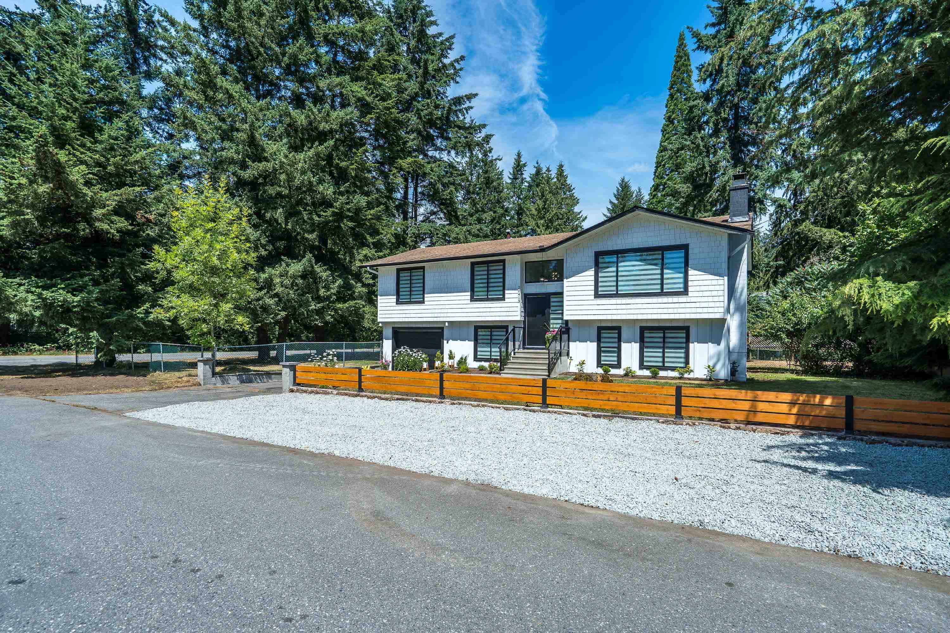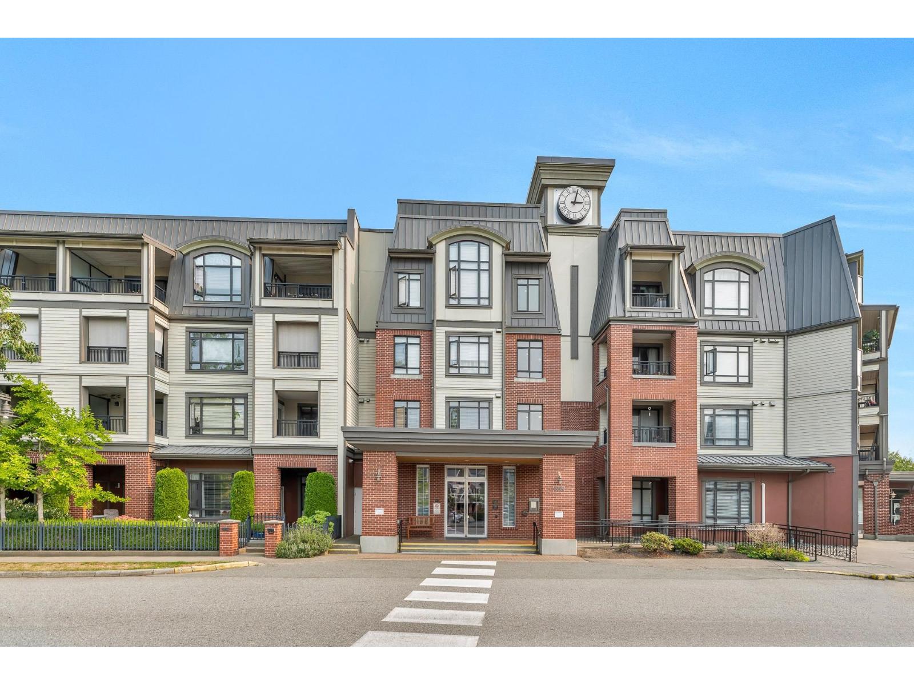- Houseful
- BC
- Langley
- Downtown Langley
- 204 Street
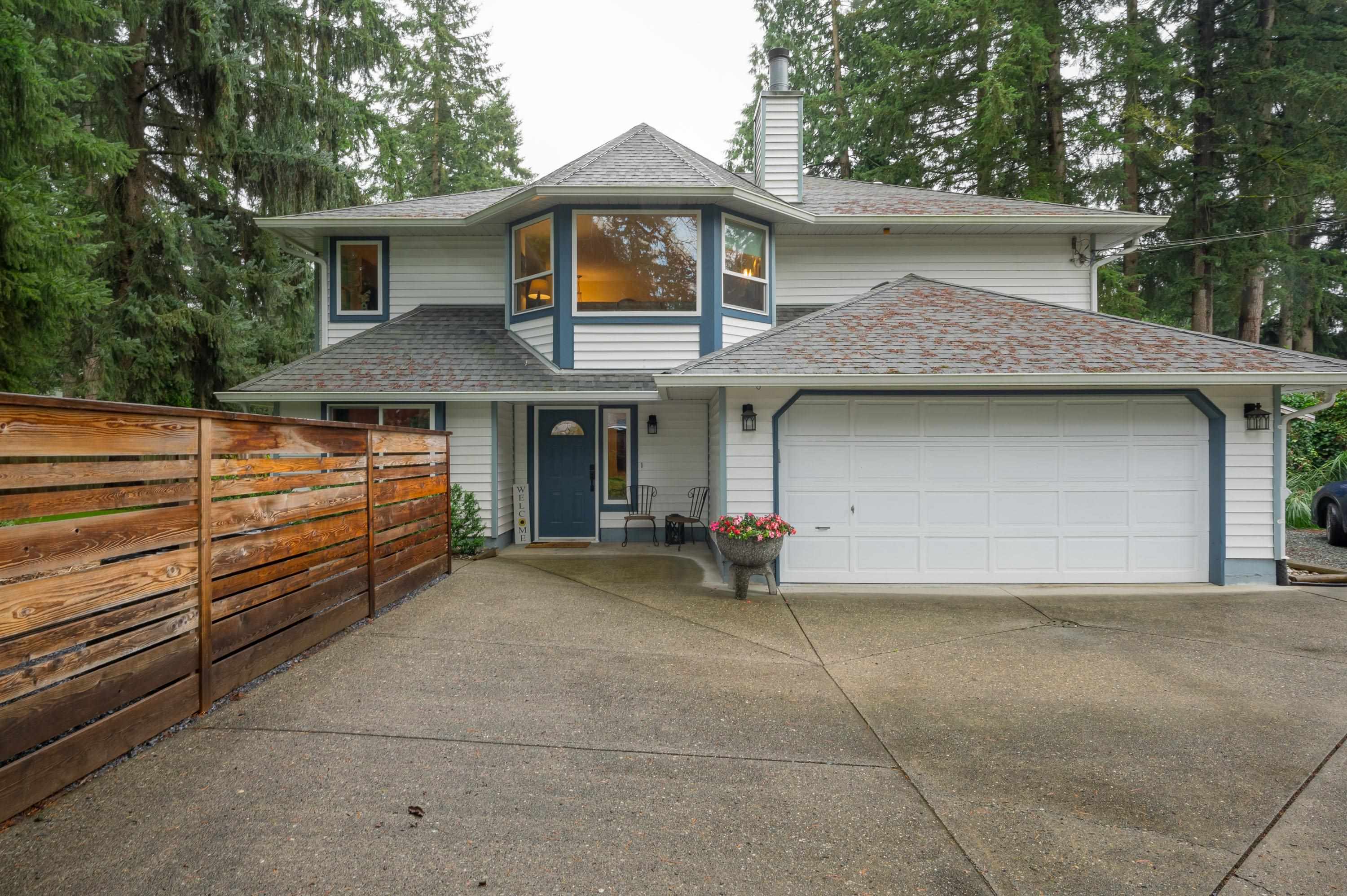
Highlights
Description
- Home value ($/Sqft)$636/Sqft
- Time on Houseful
- Property typeResidential
- StyleBasement entry
- Neighbourhood
- Median school Score
- Year built1985
- Mortgage payment
Looking for the perfect family home? This 12,626 sq.ft. fully fenced lot is a dream—set back from the road with a long gated driveway, giving kids a safe place to play. The yard features a playhouse, concrete pad for bikes, and plenty of space for a swing set or basketball hoop. Walk to the elementary school, with a high school just four blocks away. Inside, the main floor offers 3 bedrooms, 2 full baths, a bright kitchen with eating area, and new sliders to a huge 365 sq.ft. deck overlooking the sunny, south-facing backyard. Downstairs a massive rec room, den or 4th bedrm, 3rd bath, and great storage. Updates include new windows, refreshed main bath, and newer appliances. Extras: A wired shed, raised beds for veggies and double garage with workbench. OPEN house Sat. Sept 6th 1-4pm
Home overview
- Heat source Forced air, natural gas
- Sewer/ septic Septic tank
- Construction materials
- Foundation
- Roof
- # parking spaces 6
- Parking desc
- # full baths 3
- # total bathrooms 3.0
- # of above grade bedrooms
- Appliances Washer/dryer, dishwasher, refrigerator, stove
- Area Bc
- View No
- Water source Public
- Zoning description R-1e
- Lot dimensions 12626.0
- Lot size (acres) 0.29
- Basement information Full, finished
- Building size 2279.0
- Mls® # R3042316
- Property sub type Single family residence
- Status Active
- Virtual tour
- Tax year 2024
- Den 5.944m X 2.845m
- Storage 3.81m X 3.912m
- Recreation room 3.81m X 7.976m
- Bedroom 2.718m X 3.2m
Level: Main - Eating area 2.388m X 3.124m
Level: Main - Primary bedroom 3.378m X 4.394m
Level: Main - Dining room 3.378m X 3.48m
Level: Main - Bedroom 3.226m X 3.073m
Level: Main - Living room 5.182m X 3.759m
Level: Main - Kitchen 3.023m X 3.124m
Level: Main
- Listing type identifier Idx

$-3,865
/ Month





