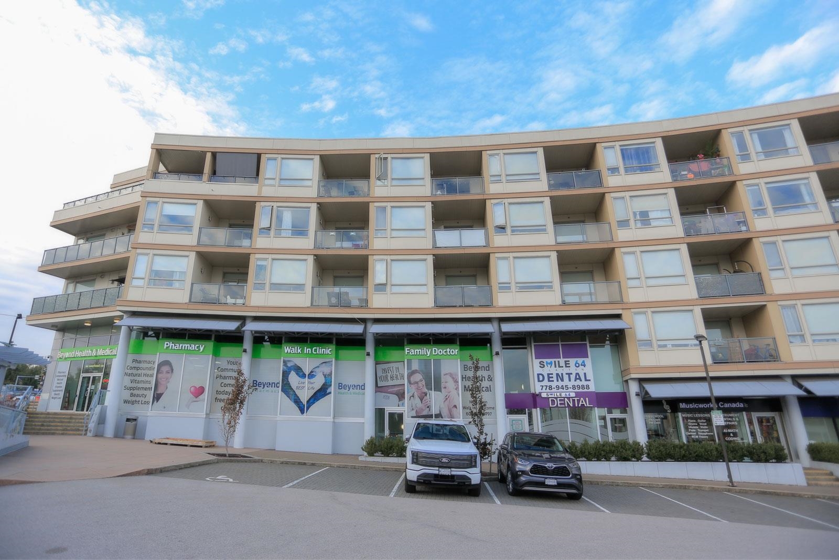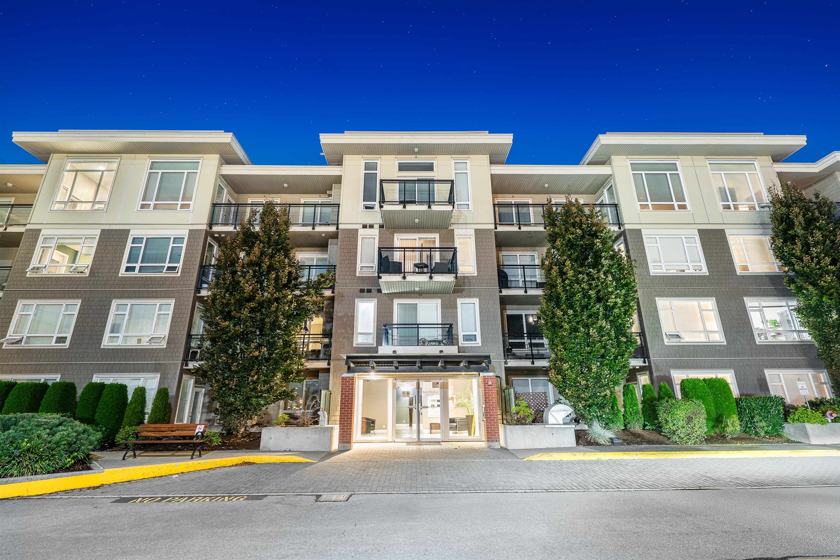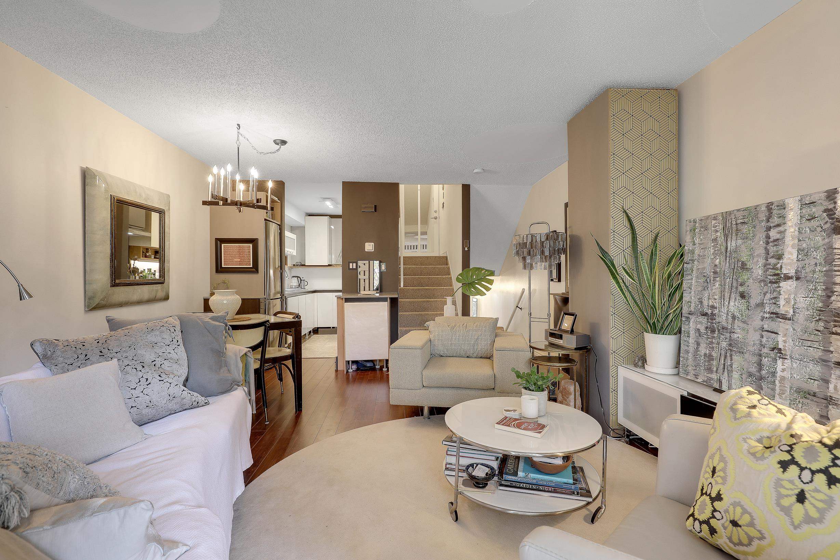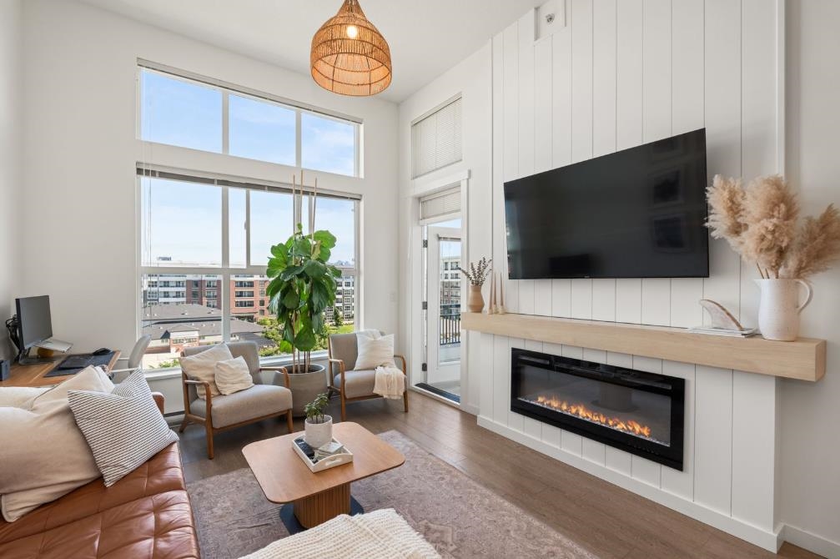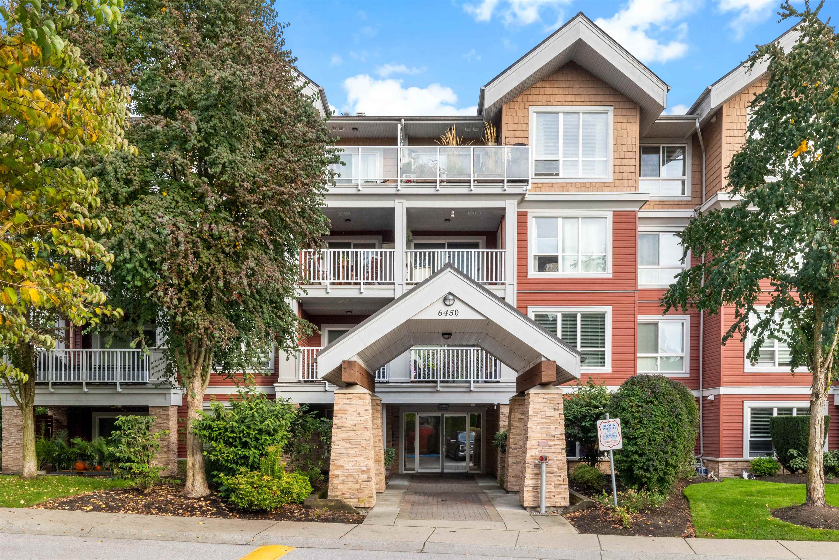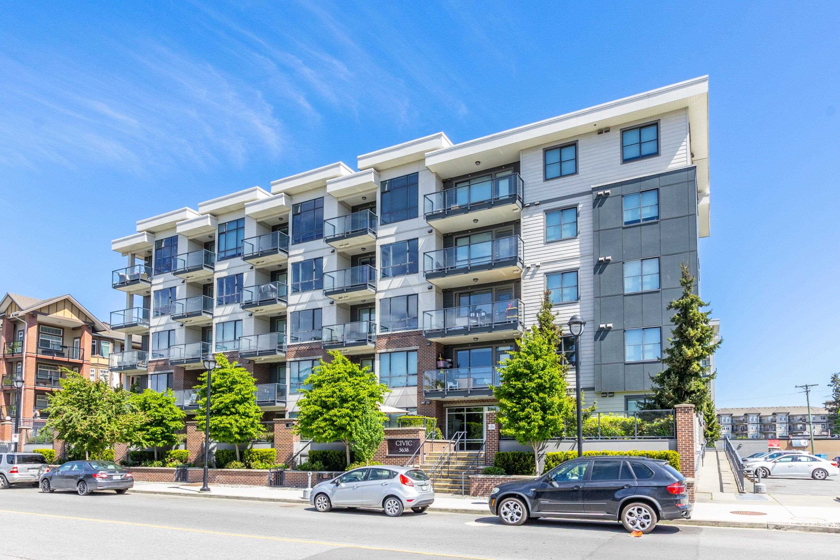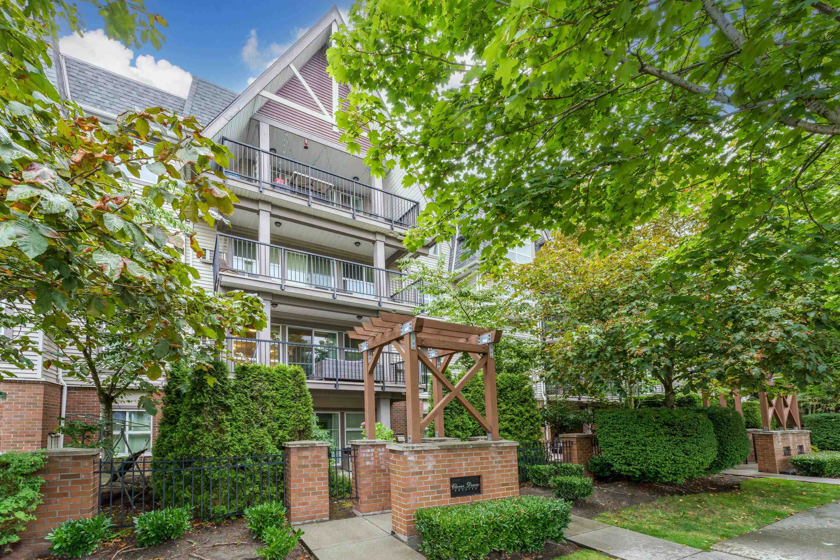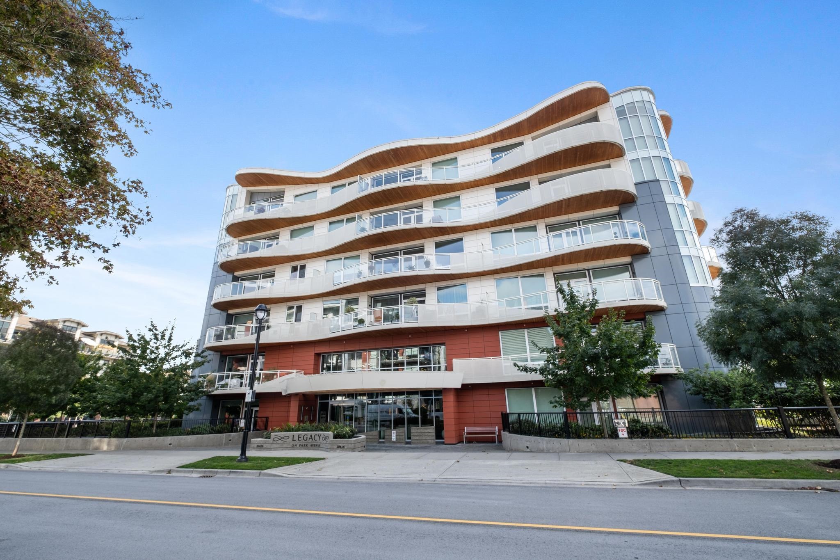
20416 Park Avenue #511
20416 Park Avenue #511
Highlights
Description
- Home value ($/Sqft)$706/Sqft
- Time on Houseful
- Property typeResidential
- CommunityAdult Oriented, Shopping Nearby
- Median school Score
- Year built2021
- Mortgage payment
Legacy On Park Avenue designed & built by a 47-year German builder/developer as his legacy. Luxury six-story building, stunning architecture, aluminum, tile, glass exterior, fabulous lobby, concierge, 6000 sq. ft. of amenities: party, board, meeting rooms & gym. Underground EV, heating/cooling system. Spacious 1594 sq. ft. 2 bedroom & den or 3rd bedroom with murphy bed. Sub-penthouse north/east corner plan. 9 to 14” ceilings, floor to ceiling windows, engineered white oak flooring, Caesarstone countertops in kitchen & baths, floor to ceiling cabinetry, Fisher & Paykel appliances, built-ins, electric fireplace. 40 ft. long balcony with mountain & park views, fire table & barbeque hook ups. An amazing rancher in the sky. No expense spared & so convenient: walk to shops, parks, sky-train.
Home overview
- Heat source Forced air, heat pump
- Sewer/ septic Public sewer, sanitary sewer, storm sewer
- # total stories 6.0
- Construction materials
- Foundation
- Roof
- # parking spaces 2
- Parking desc
- # full baths 2
- # total bathrooms 2.0
- # of above grade bedrooms
- Appliances Washer/dryer, dishwasher, refrigerator, stove, microwave
- Community Adult oriented, shopping nearby
- Area Bc
- Subdivision
- View Yes
- Water source Public
- Zoning description Mf
- Directions 3b3b077af820d6a2565e510a3ec0125e
- Basement information None
- Building size 1594.0
- Mls® # R3056084
- Property sub type Apartment
- Status Active
- Virtual tour
- Tax year 2025
- Laundry 2.007m X 2.21m
Level: Main - Bedroom 3.937m X 3.962m
Level: Main - Foyer 1.981m X 5.664m
Level: Main - Dining room 3.556m X 3.912m
Level: Main - Bedroom 3.327m X 3.785m
Level: Main - Primary bedroom 3.81m X 5.131m
Level: Main - Great room 4.547m X 4.496m
Level: Main - Kitchen 3.937m X 5.69m
Level: Main - Walk-in closet 1.651m X 2.032m
Level: Main
- Listing type identifier Idx

$-3,000
/ Month

