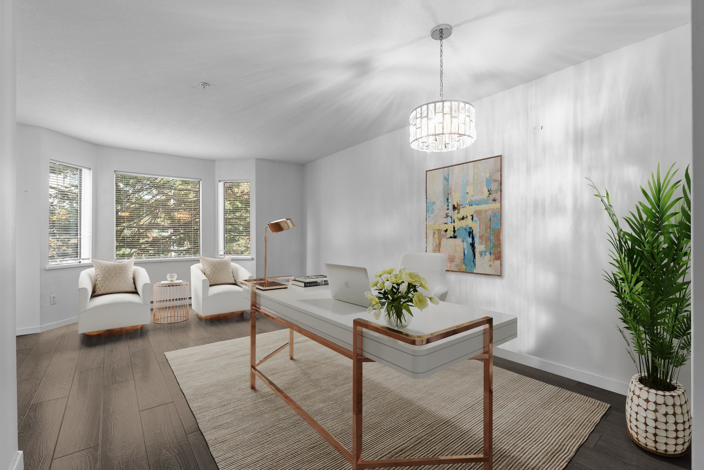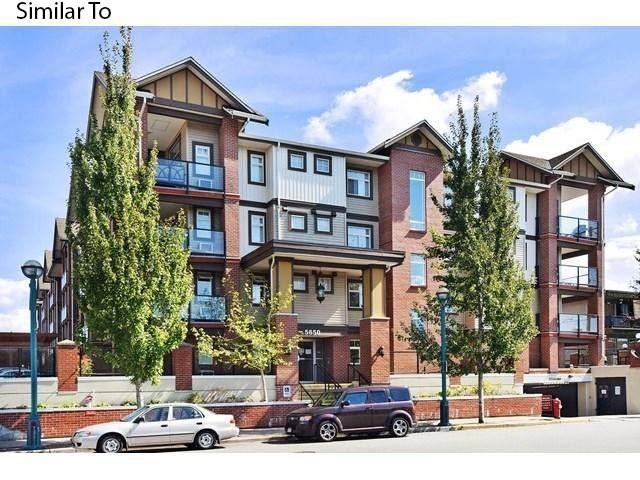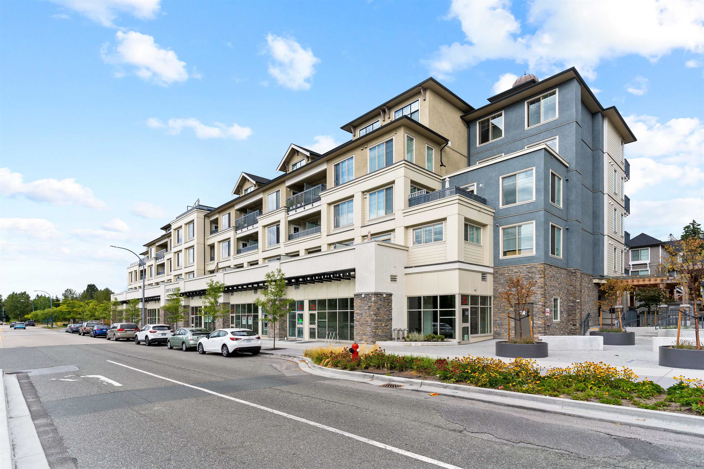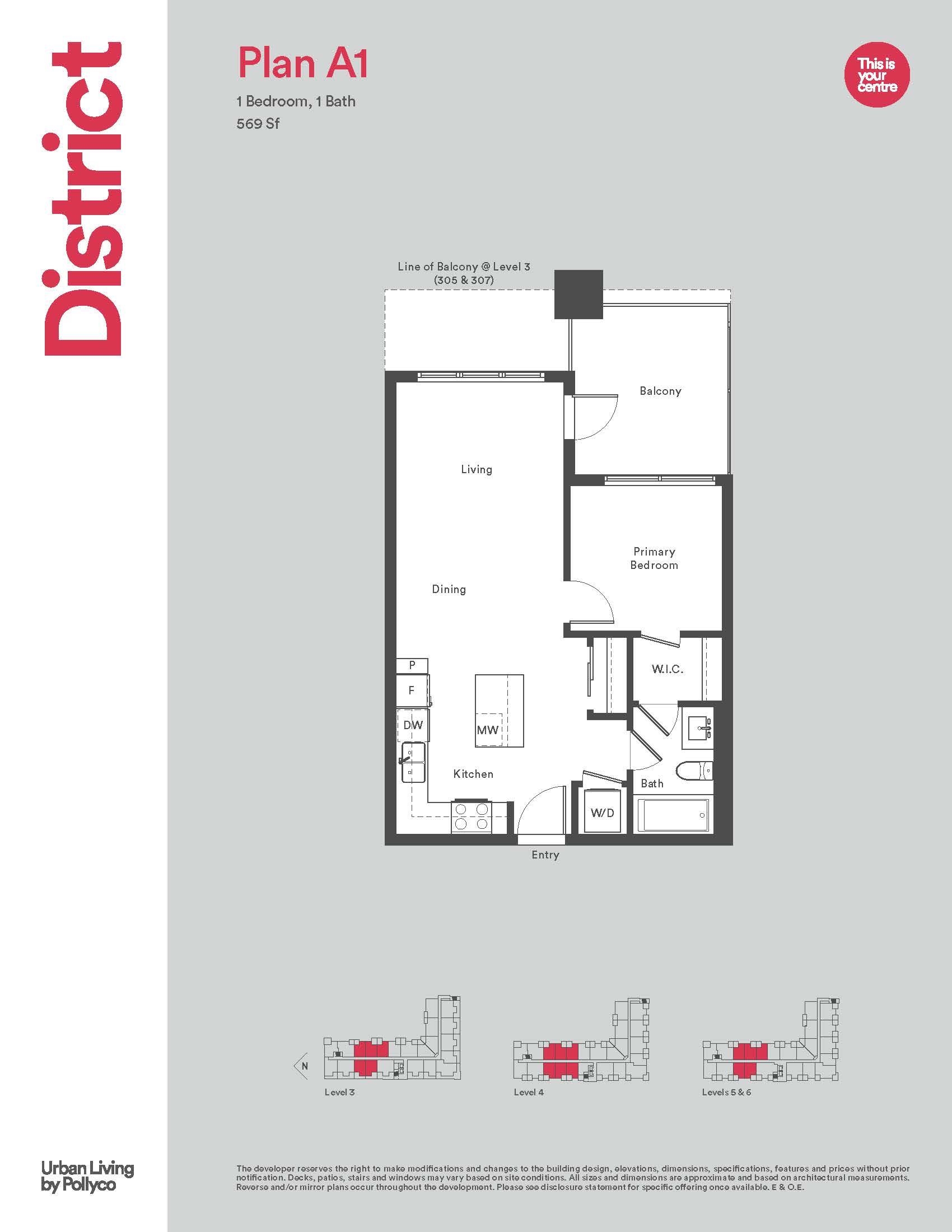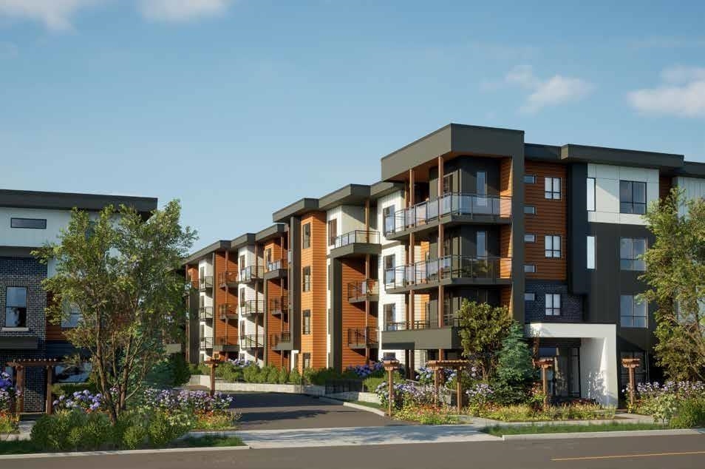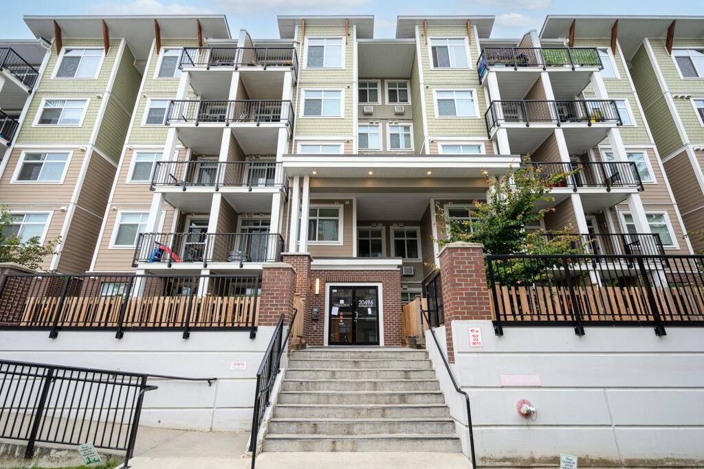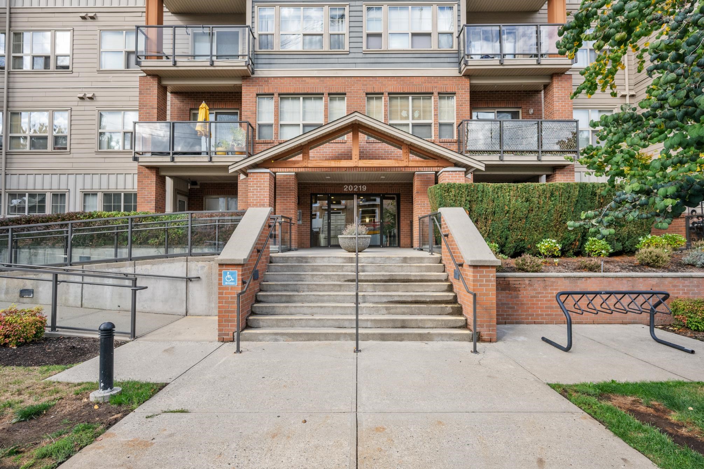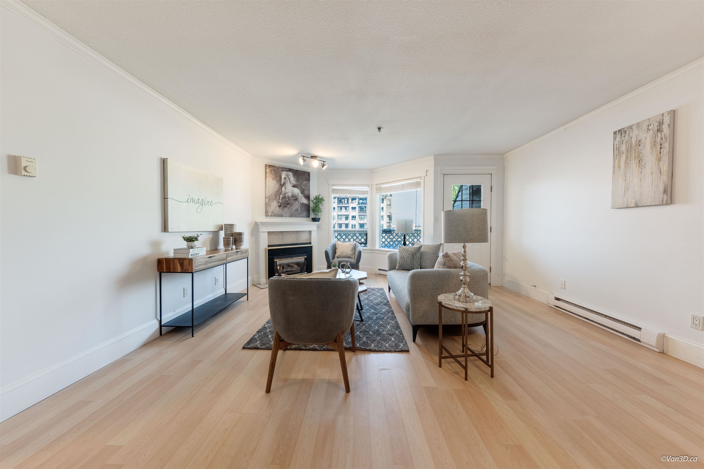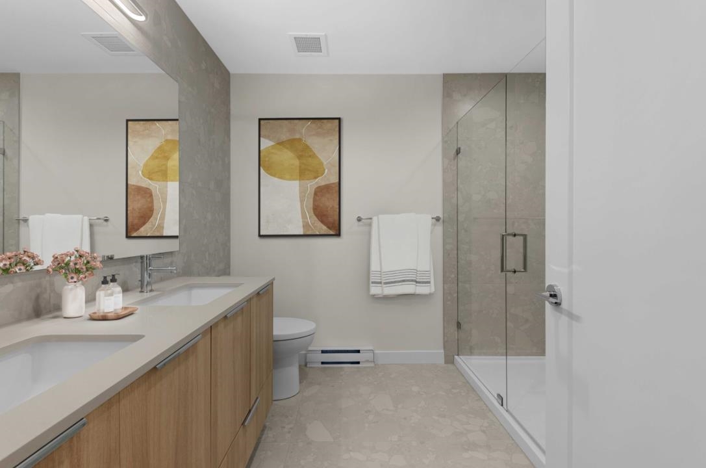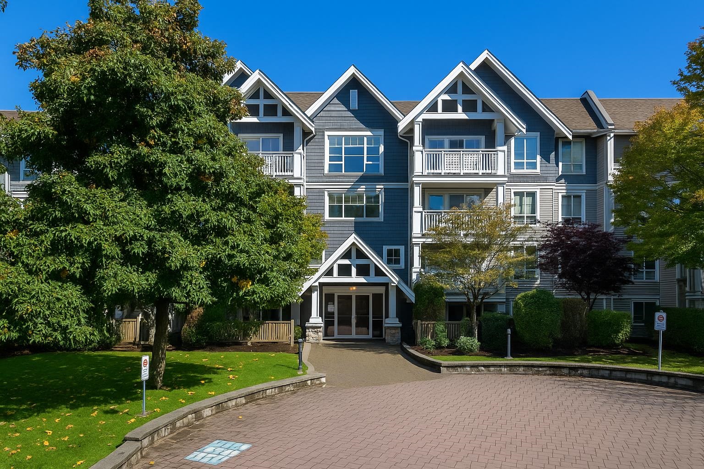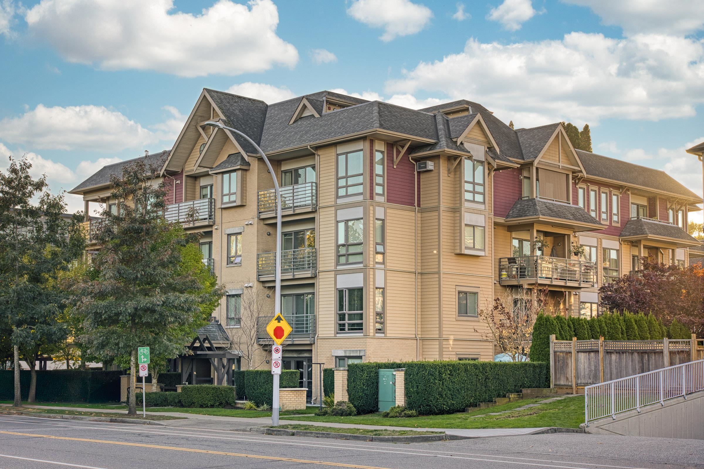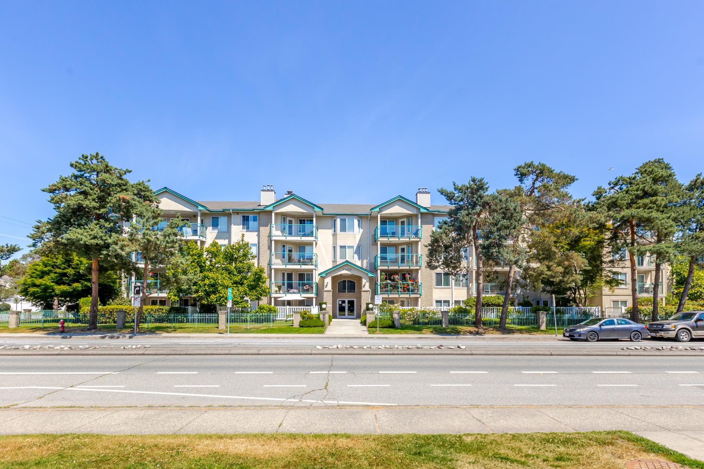
20433 53 Avenue #202
For Sale
106 Days
$615,000 $65K
$549,999
2 beds
2 baths
1,236 Sqft
20433 53 Avenue #202
For Sale
106 Days
$615,000 $65K
$549,999
2 beds
2 baths
1,236 Sqft
Highlights
Description
- Home value ($/Sqft)$445/Sqft
- Time on Houseful
- Property typeResidential
- CommunityShopping Nearby
- Median school Score
- Year built1995
- Mortgage payment
Outstanding 1236sf true corner unit with tons of natural sunlight and 2 balconies! 2 spacious bedrooms, 2 full bathrooms. Primary features 2 closets w/full ensuite. Laundry room w/storage. Gas fp in living room, walk thru kitchen w/s/s appliances, lots of cabinets and counterspace. Gorgeous hardwood flooring! Updated lighting. Great well run complex w/lots of visitor parking. Wonderful layout w/bedrooms on either side of the home for added privacy. Strata includes gas! 1 parking spot, 1 storage locker. Great amenities include a woodwork shop, bike room, club house, exercise area. Close to transit, shopping, schools of all ages. 2 cats or 2 dogs or 1 of each dogs max 16" to shoulder. No age restrictions.
MLS®#R3020405 updated 2 weeks ago.
Houseful checked MLS® for data 2 weeks ago.
Home overview
Amenities / Utilities
- Heat source Baseboard, electric
- Sewer/ septic Public sewer, sanitary sewer
Exterior
- # total stories 4.0
- Construction materials
- Foundation
- Roof
- # parking spaces 1
- Parking desc
Interior
- # full baths 2
- # total bathrooms 2.0
- # of above grade bedrooms
- Appliances Washer/dryer, dishwasher, refrigerator, stove
Location
- Community Shopping nearby
- Area Bc
- Subdivision
- View No
- Water source Public
- Zoning description Rm2
- Directions 1607320da06656f7de5109a7ebae2884
Overview
- Basement information None
- Building size 1236.0
- Mls® # R3020405
- Property sub type Apartment
- Status Active
- Virtual tour
- Tax year 2024
Rooms Information
metric
- Living room 3.581m X 5.436m
Level: Main - Laundry 1.499m X 2.388m
Level: Main - Eating area 1.753m X 2.616m
Level: Main - Dining room 2.337m X 4.064m
Level: Main - Foyer 2.388m X 2.413m
Level: Main - Kitchen 2.438m X 2.845m
Level: Main - Bedroom 3.023m X 4.013m
Level: Main - Primary bedroom 3.632m X 4.597m
Level: Main
SOA_HOUSEKEEPING_ATTRS
- Listing type identifier Idx

Lock your rate with RBC pre-approval
Mortgage rate is for illustrative purposes only. Please check RBC.com/mortgages for the current mortgage rates
$-1,467
/ Month25 Years fixed, 20% down payment, % interest
$
$
$
%
$
%

Schedule a viewing
No obligation or purchase necessary, cancel at any time
Nearby Homes
Real estate & homes for sale nearby

