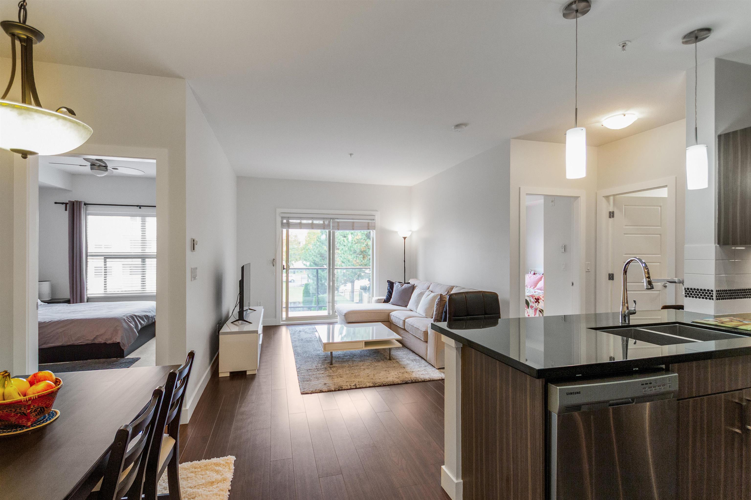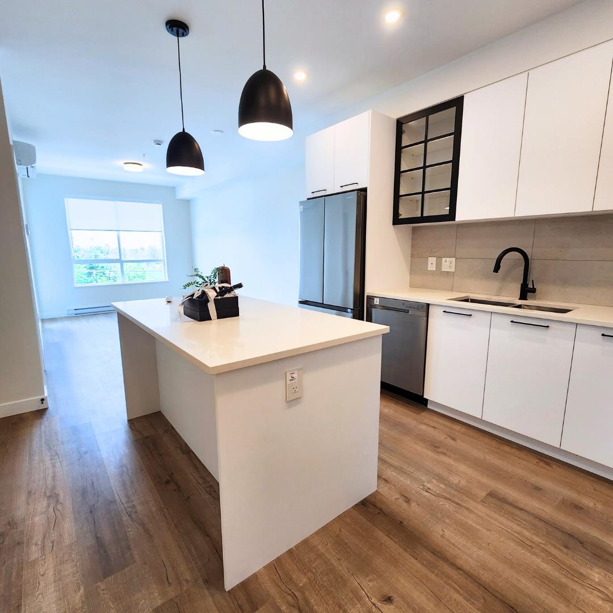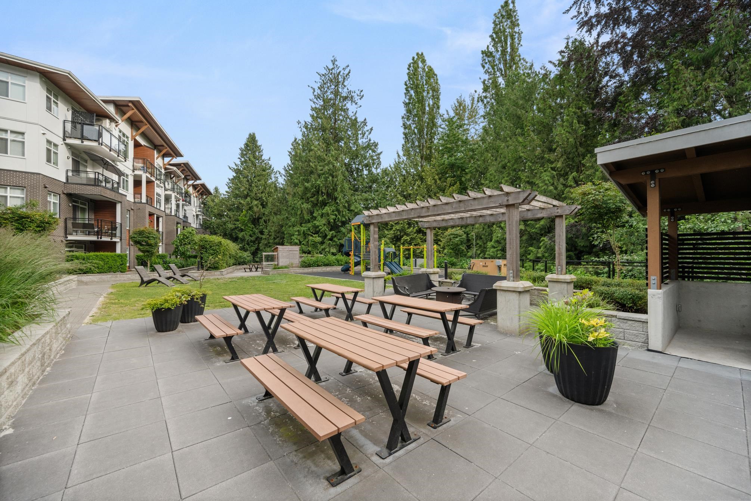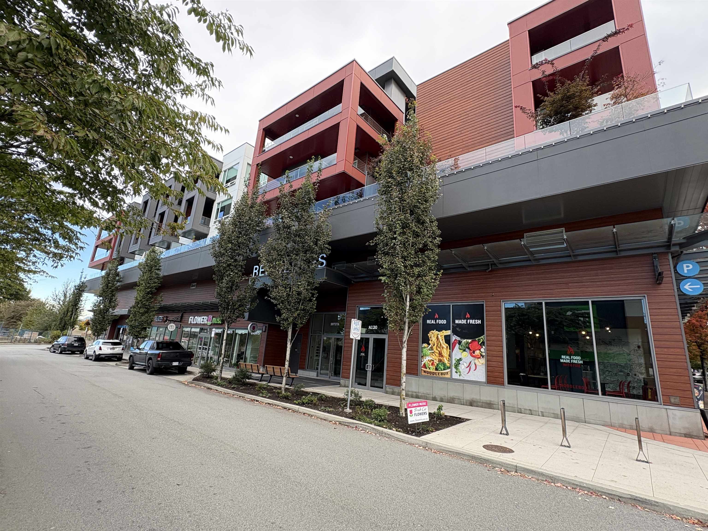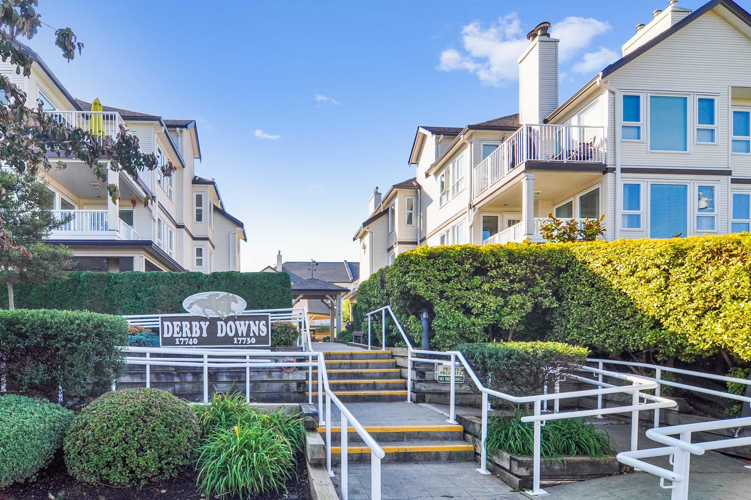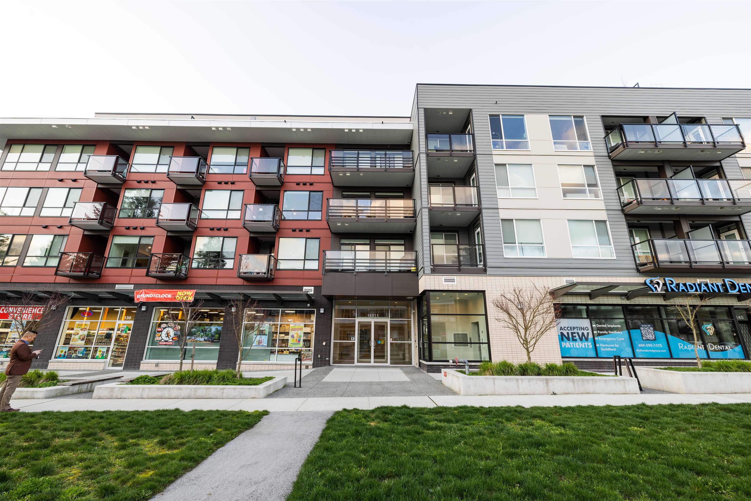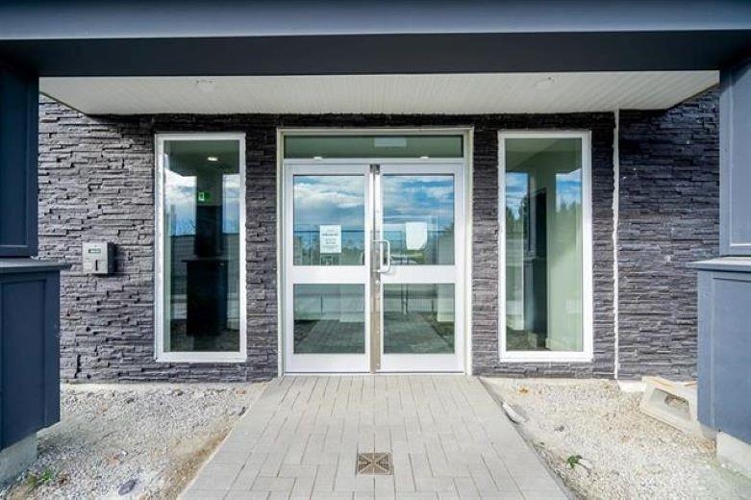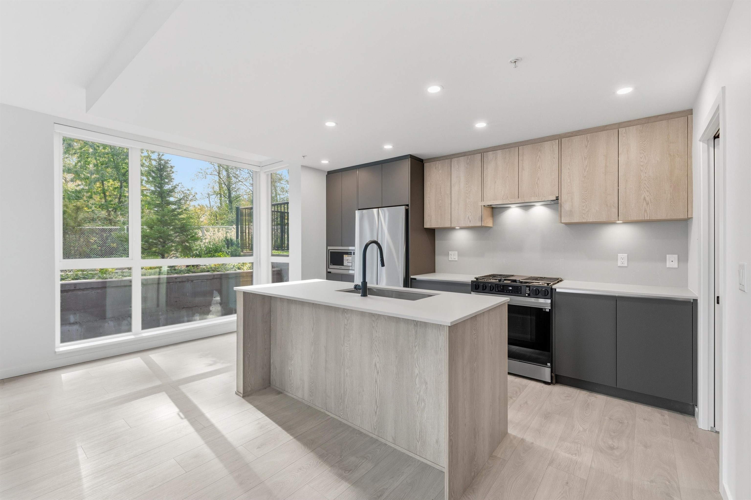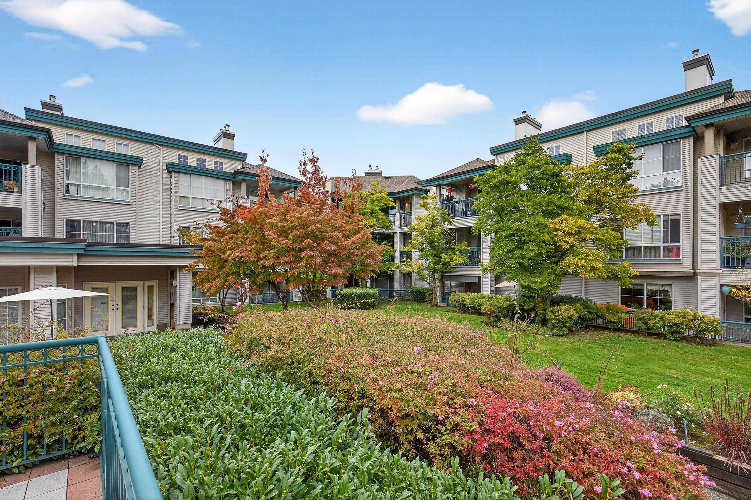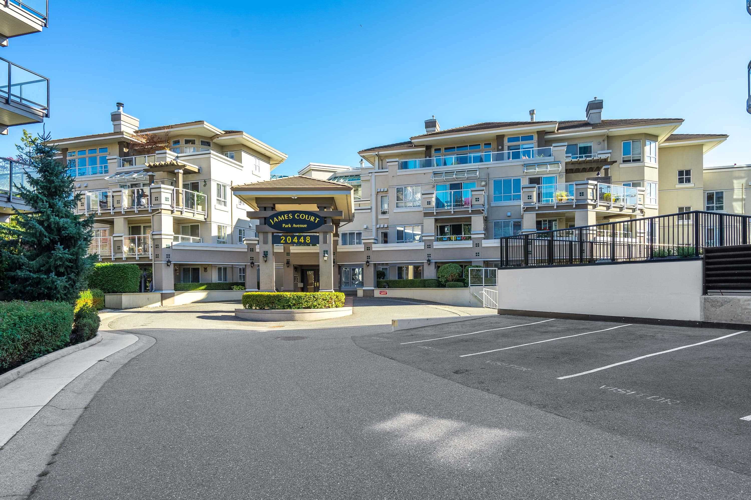
Highlights
Description
- Home value ($/Sqft)$421/Sqft
- Time on Houseful
- Property typeResidential
- StylePenthouse
- CommunityShopping Nearby
- Median school Score
- Year built1995
- Mortgage payment
Great opportunity @ James Court! This executive PENTHOUSE features 2 bedrooms, 2.5 bathrooms, den & office in 2185 sqft. with panoramic views, overlooking Douglas Park. This home shares no walls, offering privacy, security, and over 2000 sq.ft. of balcony. There are many quality features including, 2 gas fireplaces, expansive windows providing natural light, hardwood flooring, 2 ensuites, wet bar, 9, 10, and 13 ft ceilings, A/C & much more. The master bedroom includes a lounge, spa like ensuite, and walk in closet. Fabulous kitchen with new granite counters, cupboard facings, white cabinetry, stainless appliances. 4 parking stalls in a pet friendly building only 1 block from the planned skytrain station. NO age restriction. CENTRAL LOCATION!
Home overview
- Heat source Natural gas
- Sewer/ septic Public sewer, sanitary sewer
- # total stories 1.0
- Construction materials
- Foundation
- Roof
- # parking spaces 4
- Parking desc
- # full baths 2
- # half baths 1
- # total bathrooms 3.0
- # of above grade bedrooms
- Appliances Washer/dryer, dishwasher, refrigerator, stove
- Community Shopping nearby
- Area Bc
- Subdivision
- Water source Community
- Zoning description Rm2
- Basement information None
- Building size 2185.0
- Mls® # R3019535
- Property sub type Apartment
- Status Active
- Tax year 2024
- Bedroom 2.946m X 3.073m
Level: Main - Office 3.556m X 3.556m
Level: Main - Living room 5.283m X 5.486m
Level: Main - Dining room 4.191m X 4.191m
Level: Main - Nook 3.175m X 3.251m
Level: Main - Foyer 2.515m X 3.632m
Level: Main - Eating area 2.769m X 3.353m
Level: Main - Kitchen 2.743m X 3.251m
Level: Main - Laundry 1.549m X 2.286m
Level: Main - Primary bedroom 4.597m X 5.029m
Level: Main - Walk-in closet 1.651m X 2.159m
Level: Main - Bar room 3.658m X 4.293m
Level: Main - Den 3.175m X 3.658m
Level: Main
- Listing type identifier Idx

$-2,450
/ Month

