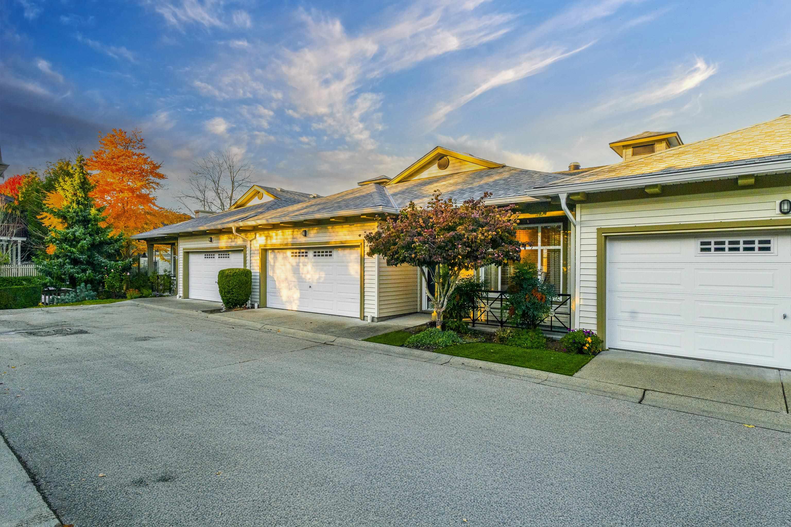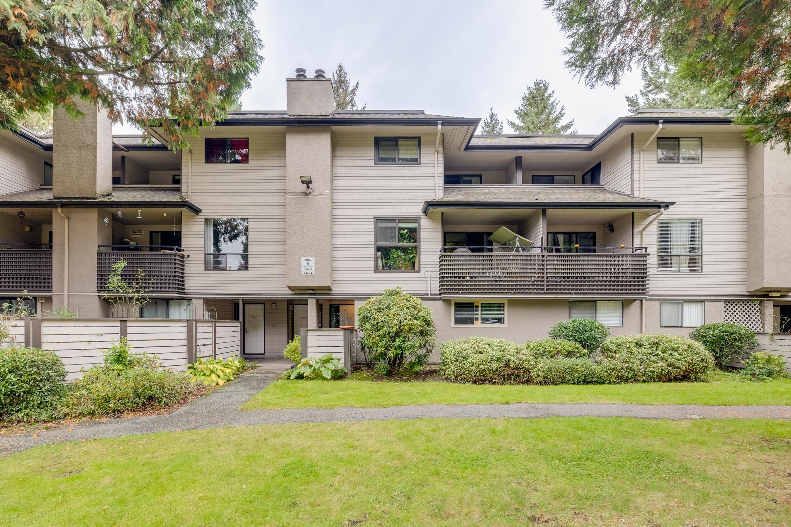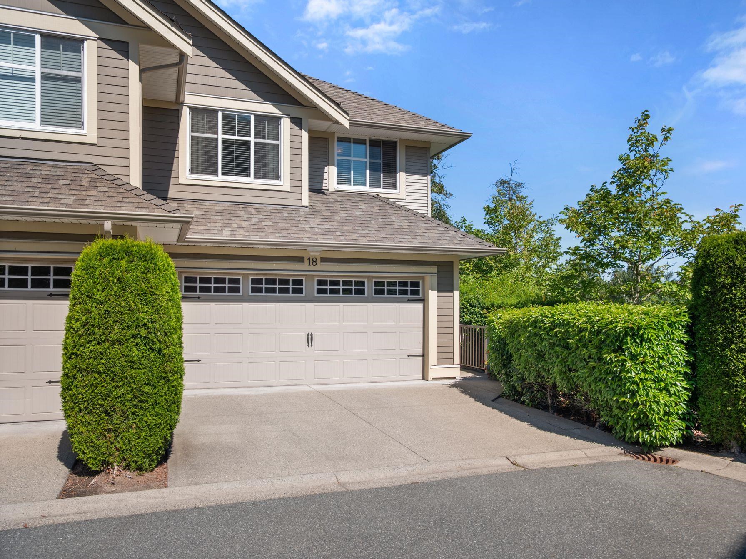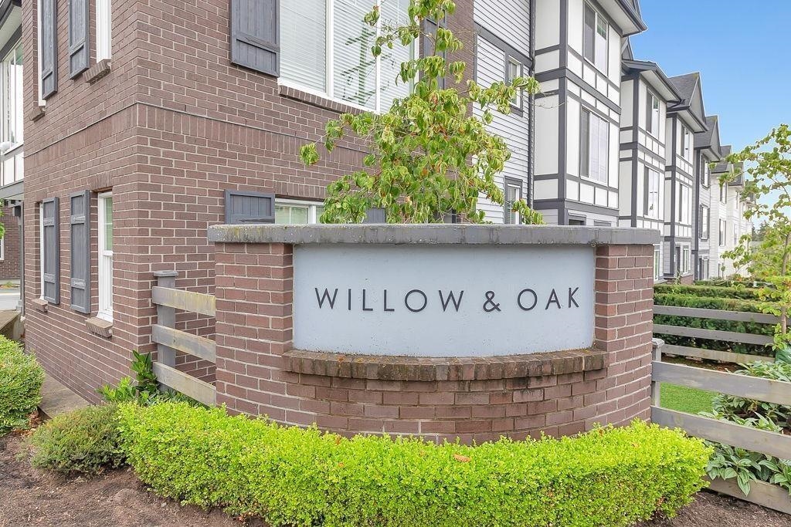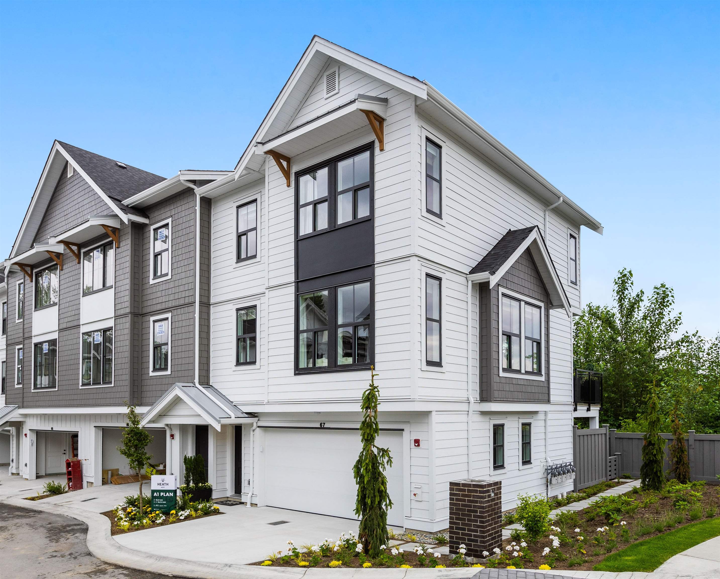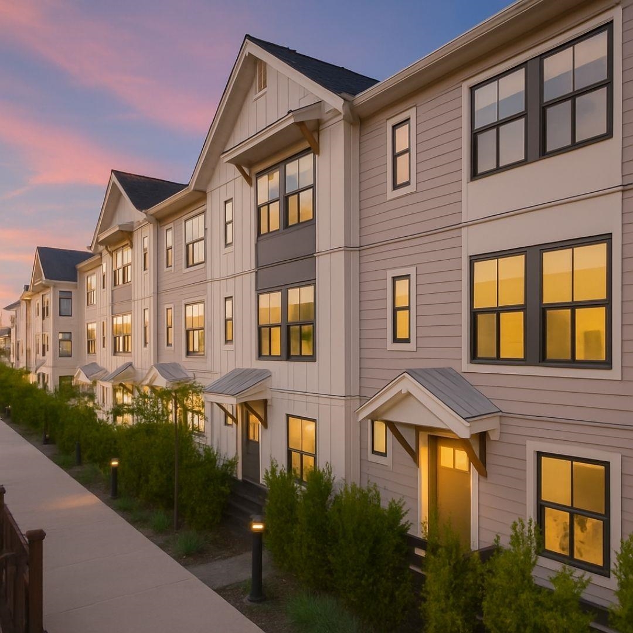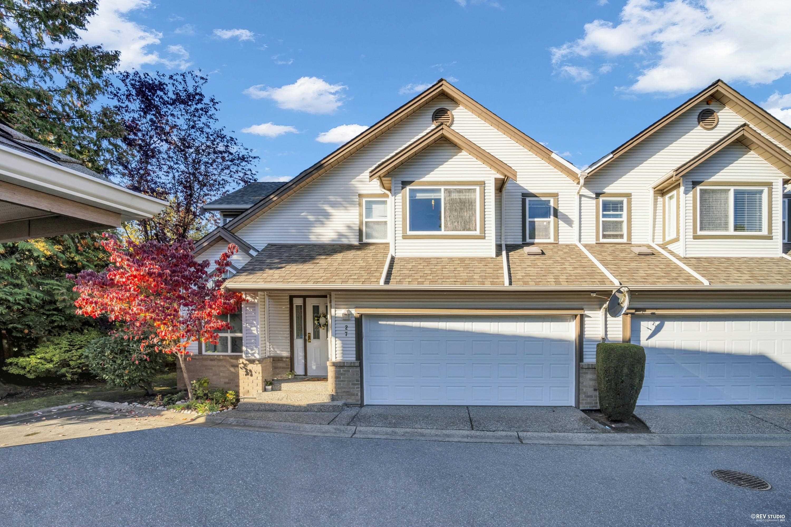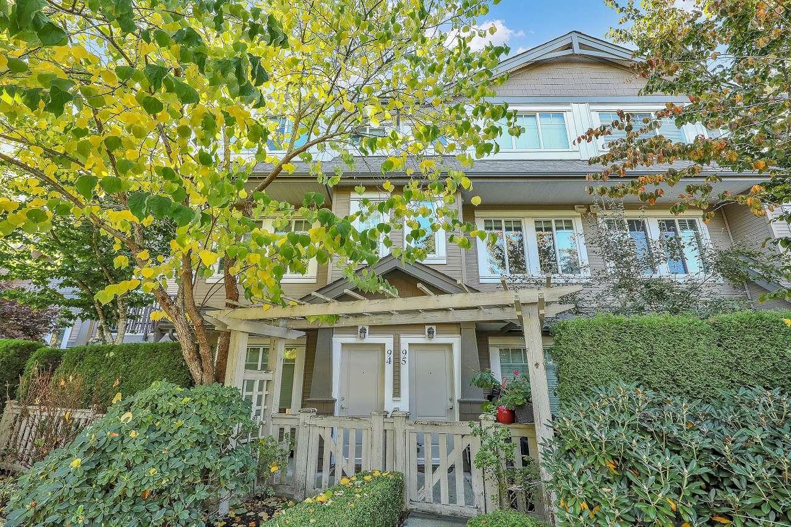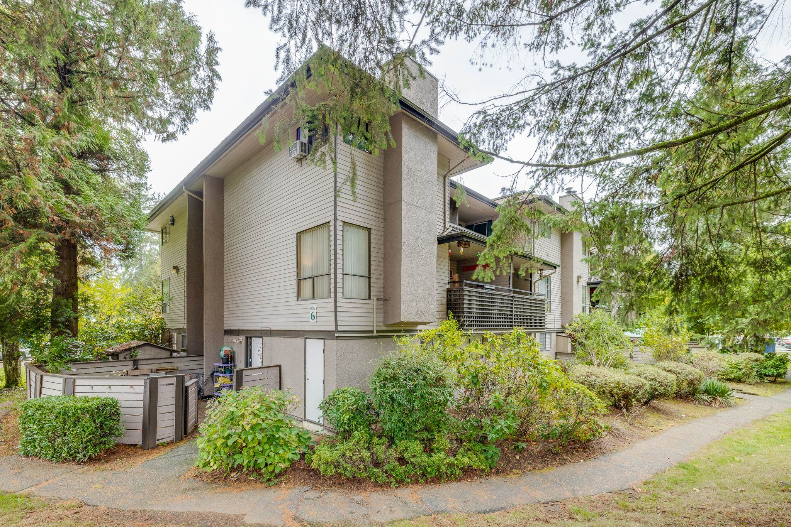Select your Favourite features
- Houseful
- BC
- Langley
- Willoughby - Willowbrook
- 20451 84 Avenue #31
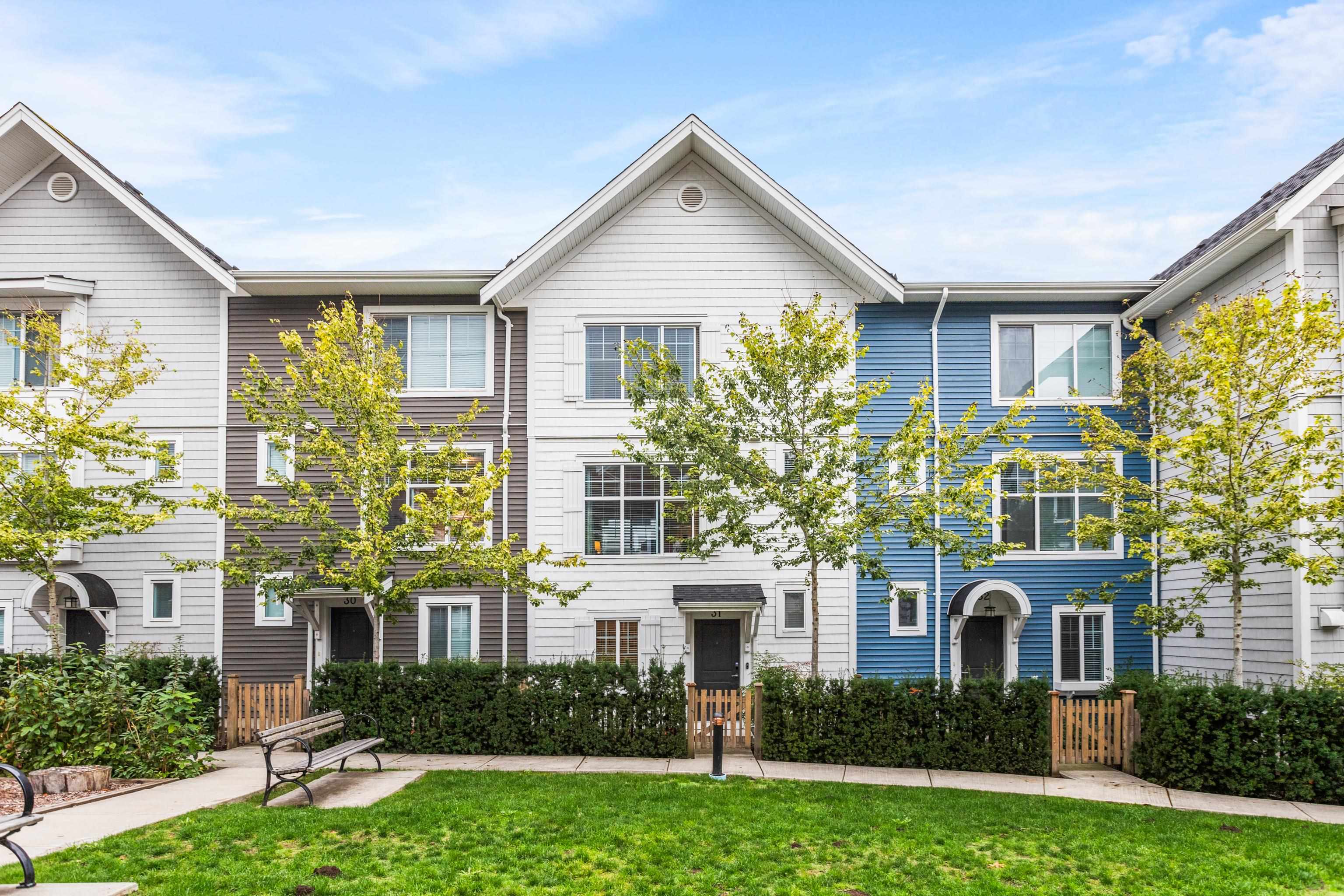
Highlights
Description
- Home value ($/Sqft)$627/Sqft
- Time on Houseful
- Property typeResidential
- Style3 storey
- Neighbourhood
- Median school Score
- Year built2018
- Mortgage payment
Nestled alongside the peaceful setting of Yorkson Creek's protected greenspace is this tranquil 3 bdrm parkside townhome at THE WALDEN. Experience all the benefits of urban living w/ close proximity to schools, shopping & recreation while enjoying the beauty of nature & walking trails right outside. The bright great room floorplan w/ 9 ft ceilings features modern flooring, updated paint, custom stone fireplace wall w/ wood mantle & stunning gourmet kitchen. Contemporary white shaker kitchen cabinets w/ built in pantry are complimented by the rich white quartz counters & s/s appliances. Upstairs boasts large primary bdrm w beautiful deluxe ensuite, 2 additional bdrms & laundry room. Lower floor bonus flex room with a side by side garage & luxury epoxy flooring.
MLS®#R3061332 updated 2 hours ago.
Houseful checked MLS® for data 2 hours ago.
Home overview
Amenities / Utilities
- Heat source Baseboard, electric
- Sewer/ septic Public sewer, sanitary sewer, storm sewer
Exterior
- Construction materials
- Foundation
- Roof
- Fencing Fenced
- # parking spaces 2
- Parking desc
Interior
- # full baths 2
- # half baths 1
- # total bathrooms 3.0
- # of above grade bedrooms
- Appliances Washer/dryer, dishwasher, refrigerator, stove
Location
- Area Bc
- Subdivision
- View No
- Water source Public
- Zoning description Cd-77
- Directions 696dc339e8ecaf31a0ba64fcb5b06d1d
Overview
- Basement information Partial
- Building size 1371.0
- Mls® # R3061332
- Property sub type Townhouse
- Status Active
- Virtual tour
- Tax year 2025
Rooms Information
metric
- Flex room 2.464m X 4.089m
- Bedroom 2.388m X 2.515m
Level: Above - Bedroom 3.2m X 3.48m
Level: Above - Walk-in closet 2.108m X 2.388m
Level: Above - Primary bedroom 3.404m X 4.826m
Level: Above - Kitchen 3.327m X 5.867m
Level: Main - Dining room 2.565m X 3.404m
Level: Main - Living room 3.277m X 4.064m
Level: Main
SOA_HOUSEKEEPING_ATTRS
- Listing type identifier Idx

Lock your rate with RBC pre-approval
Mortgage rate is for illustrative purposes only. Please check RBC.com/mortgages for the current mortgage rates
$-2,293
/ Month25 Years fixed, 20% down payment, % interest
$
$
$
%
$
%

Schedule a viewing
No obligation or purchase necessary, cancel at any time
Nearby Homes
Real estate & homes for sale nearby

