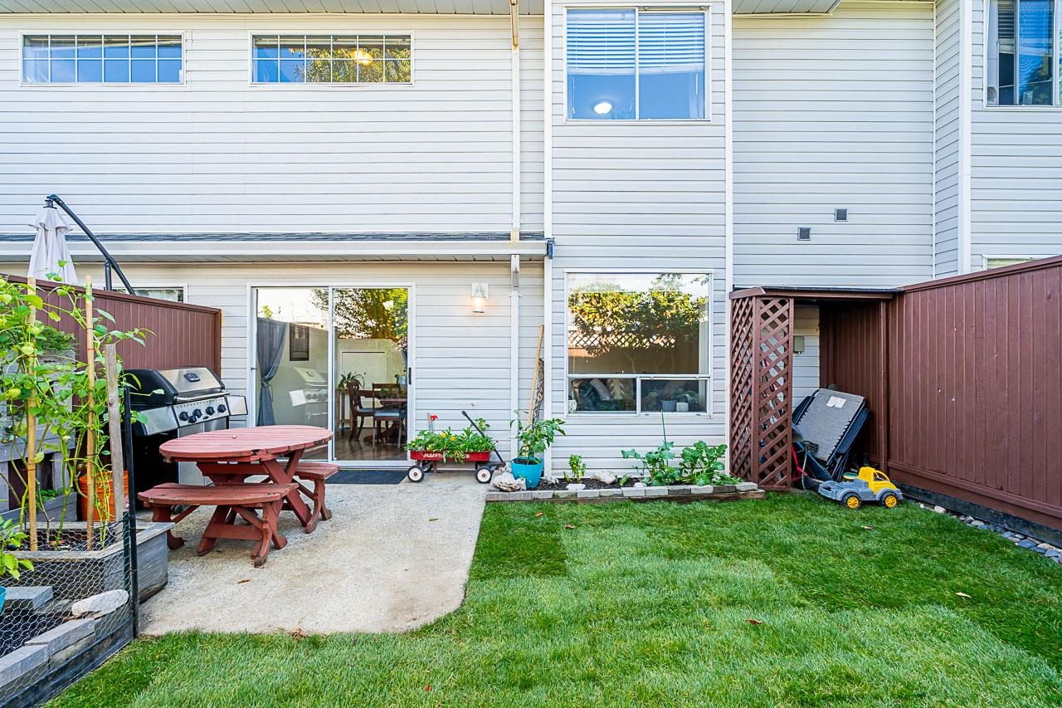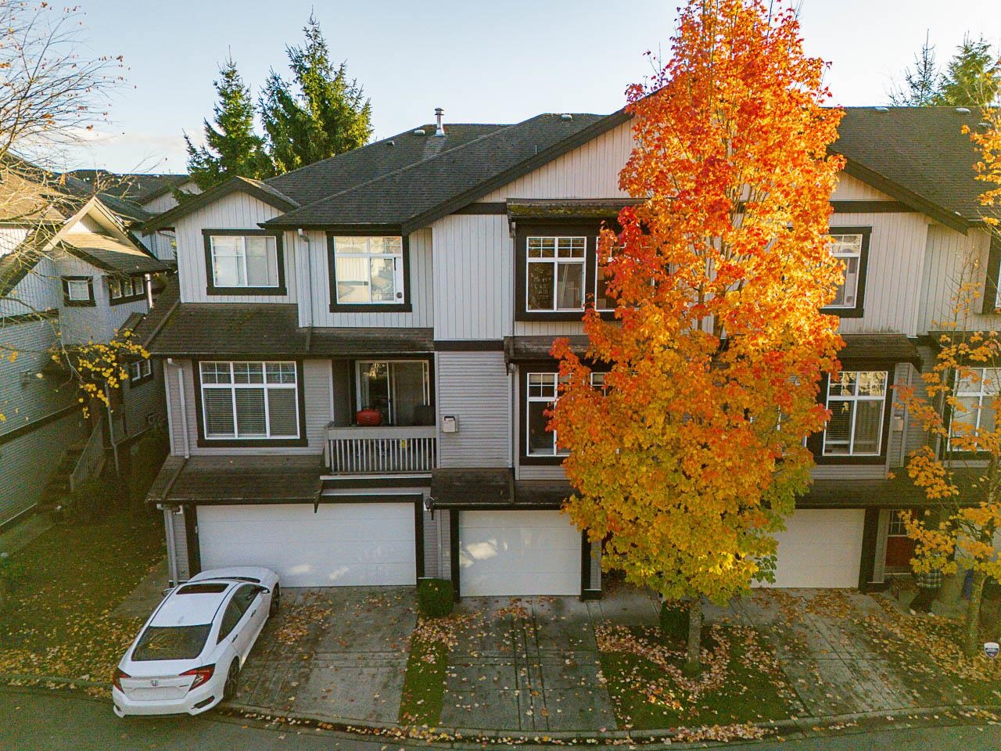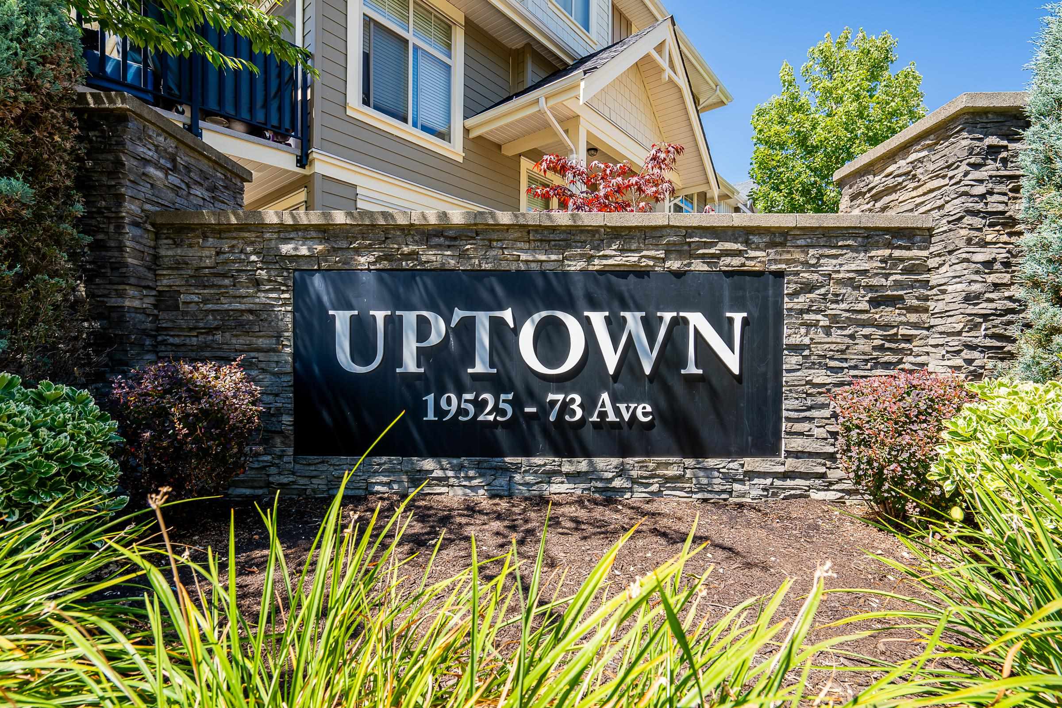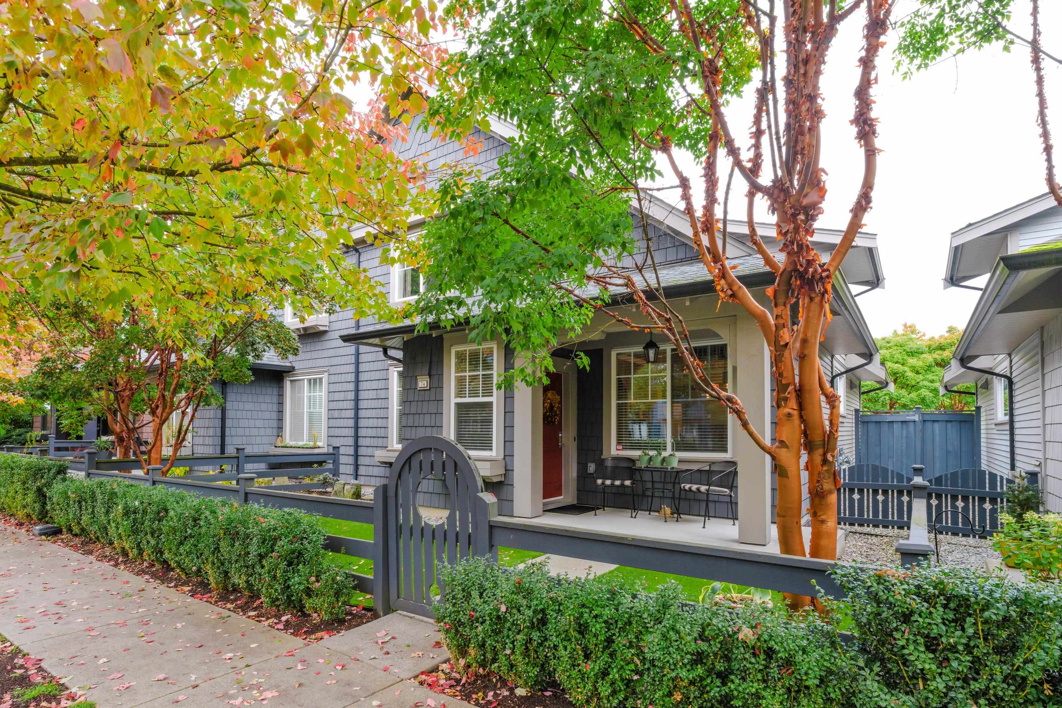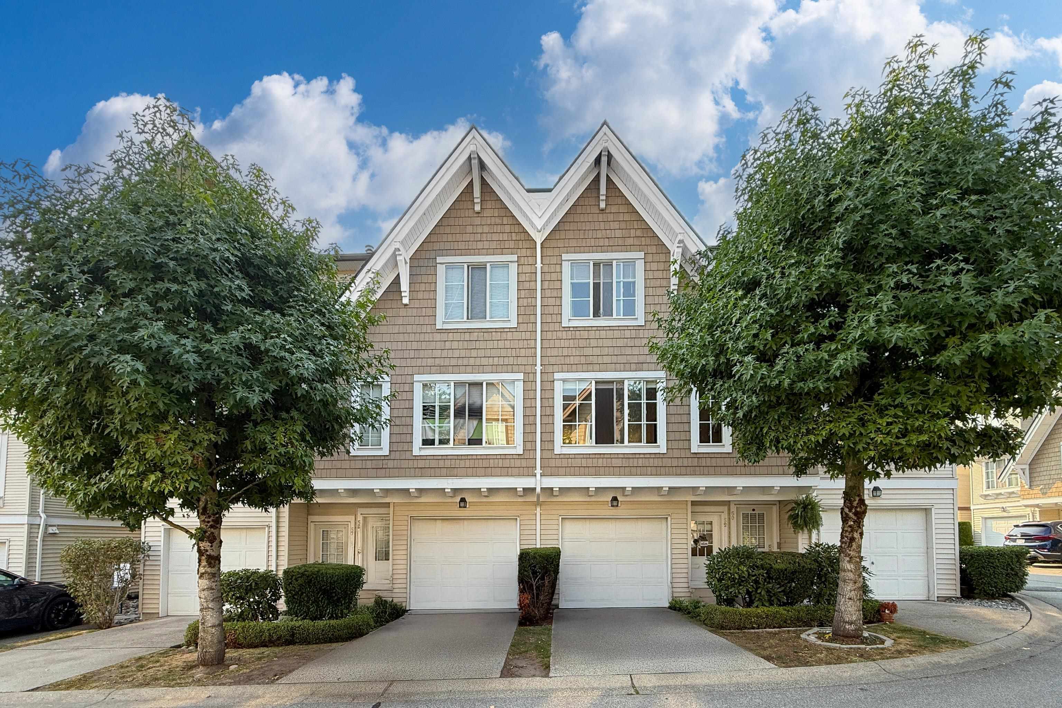Select your Favourite features
- Houseful
- BC
- Langley
- Willoughby - Willowbrook
- 20451 84 Avenue #43

Highlights
Description
- Home value ($/Sqft)$650/Sqft
- Time on Houseful
- Property typeResidential
- Style3 storey
- Neighbourhood
- CommunityShopping Nearby
- Median school Score
- Year built2018
- Mortgage payment
Welcome to this 3 bdrm, 2.5 bath townhome at the craftsmen inspired 'Walden' in the heart of Langley's Yorkson neighborhood. Charm, tranquility and urban convenience at your doorstep. Bright & spacious home with an open concept interior with plenty of room for the whole family! 9' ceiling, engineered hardwood flooring on the main floor, gourmet chef's kitchen with large island, gas stove, quartz counter tops, S/S appliances & built in wine fridge. Master with WIC & ensuite. Street front entry with fenced yard, double tandem garage with space for storage or workshop and an additional parking stall. Pets and rentals are allowed. Close to all amenities, walking trails, bus loop, shopping, schools, parks and easy access to Hwy.1. A MUST SEE! PUBLIC OPEN: Sat/Oct. 25th from 1 to 4:00pm.
MLS®#R3060822 updated 2 hours ago.
Houseful checked MLS® for data 2 hours ago.
Home overview
Amenities / Utilities
- Heat source Baseboard, electric
- Sewer/ septic Public sewer, sanitary sewer, storm sewer
Exterior
- # total stories 3.0
- Construction materials
- Foundation
- Roof
- Fencing Fenced
- # parking spaces 3
- Parking desc
Interior
- # full baths 2
- # half baths 1
- # total bathrooms 3.0
- # of above grade bedrooms
- Appliances Washer/dryer, dishwasher, refrigerator, stove, microwave
Location
- Community Shopping nearby
- Area Bc
- Subdivision
- View No
- Water source Public
- Zoning description Cd-77
Overview
- Basement information None
- Building size 1276.0
- Mls® # R3060822
- Property sub type Townhouse
- Status Active
- Virtual tour
- Tax year 2025
Rooms Information
metric
- Foyer 1.829m X 1.829m
- Bedroom 3.048m X 3.048m
Level: Above - Bedroom 3.048m X 3.048m
Level: Above - Primary bedroom 3.658m X 3.658m
Level: Above - Kitchen 3.048m X 4.572m
Level: Main - Living room 3.658m X 3.353m
Level: Main - Dining room 3.353m X 3.048m
Level: Main
SOA_HOUSEKEEPING_ATTRS
- Listing type identifier Idx

Lock your rate with RBC pre-approval
Mortgage rate is for illustrative purposes only. Please check RBC.com/mortgages for the current mortgage rates
$-2,210
/ Month25 Years fixed, 20% down payment, % interest
$
$
$
%
$
%

Schedule a viewing
No obligation or purchase necessary, cancel at any time
Nearby Homes
Real estate & homes for sale nearby





