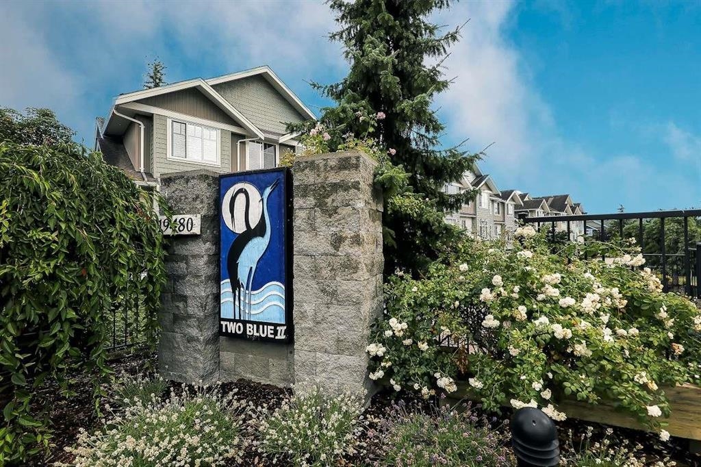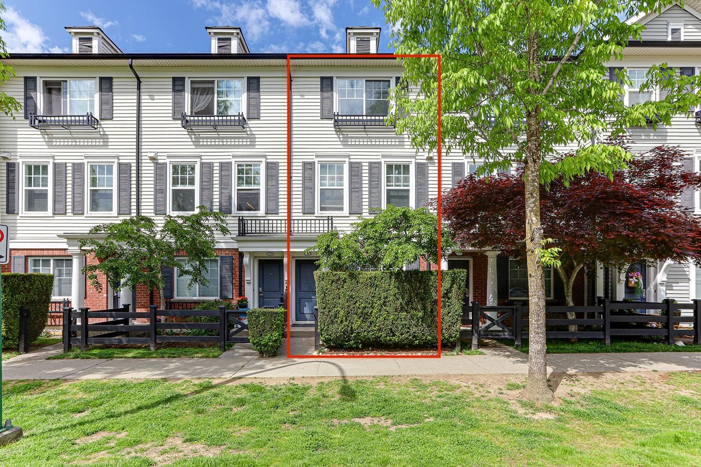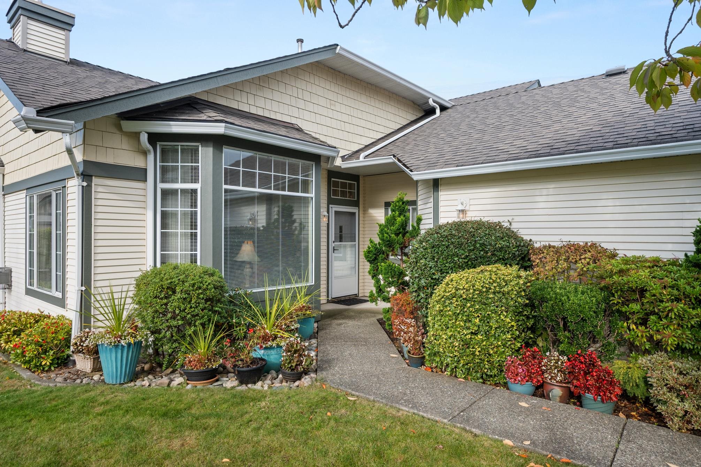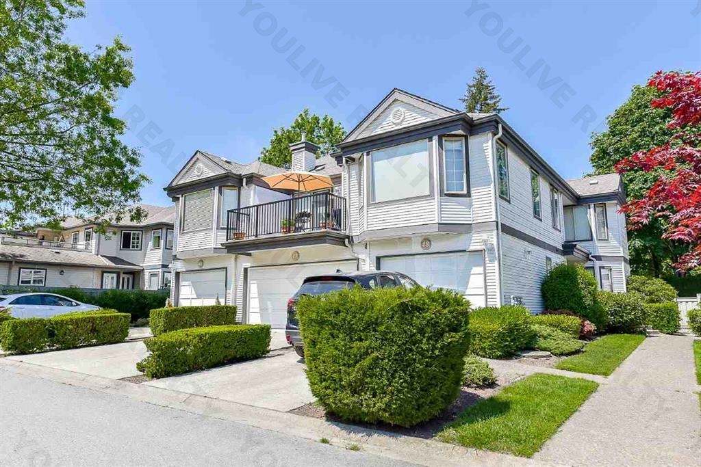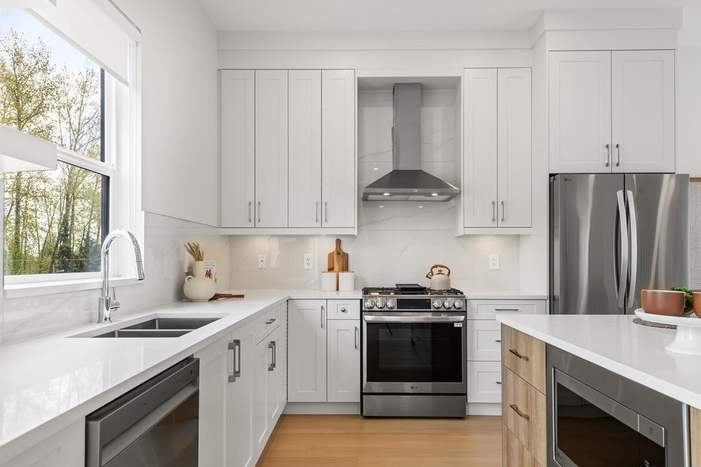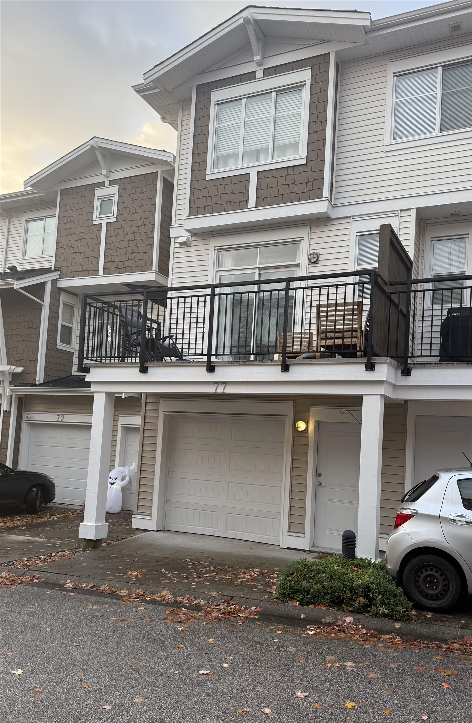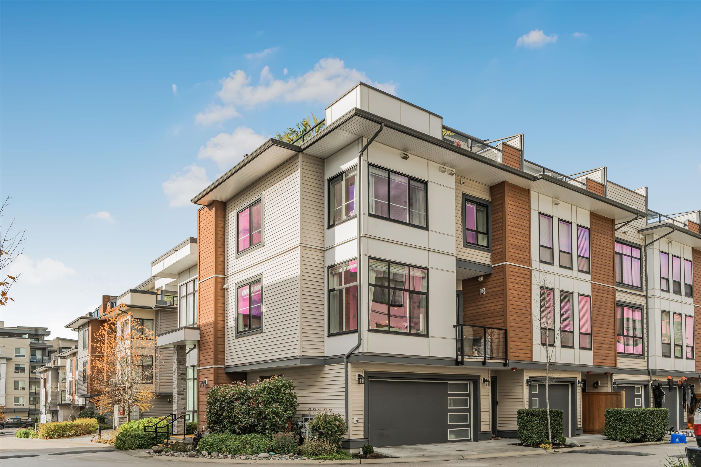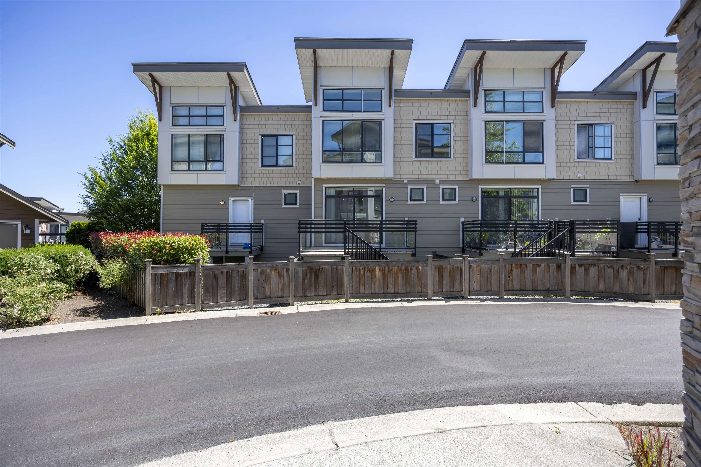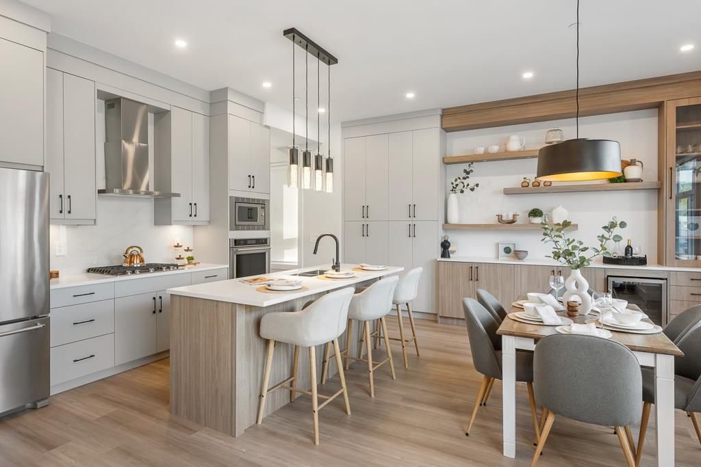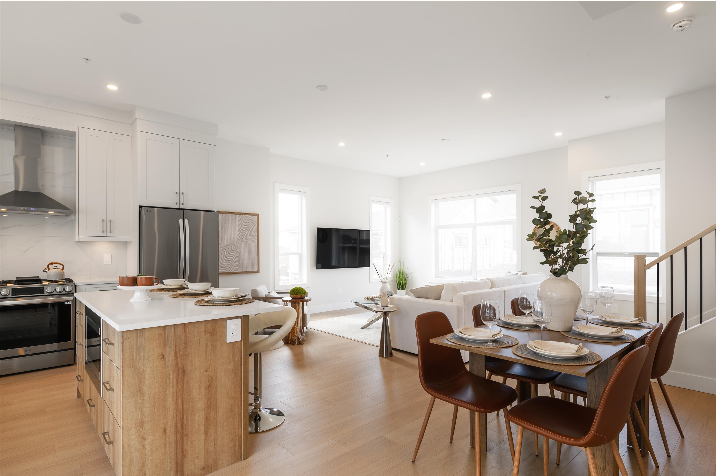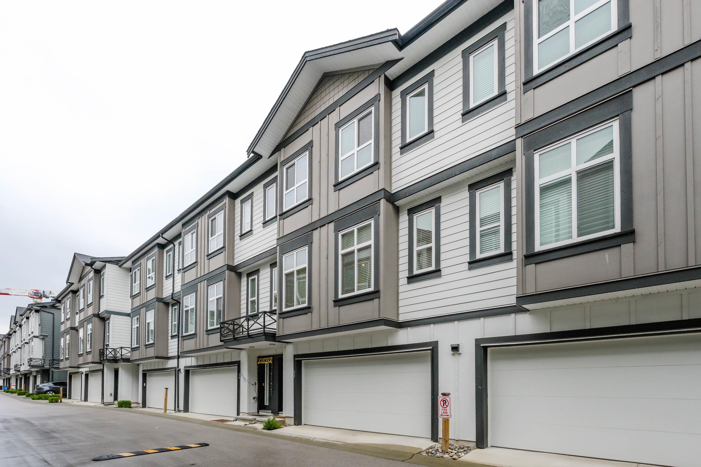- Houseful
- BC
- Langley
- Willoughby - Willowbrook
- 20463 70 Avenue #21
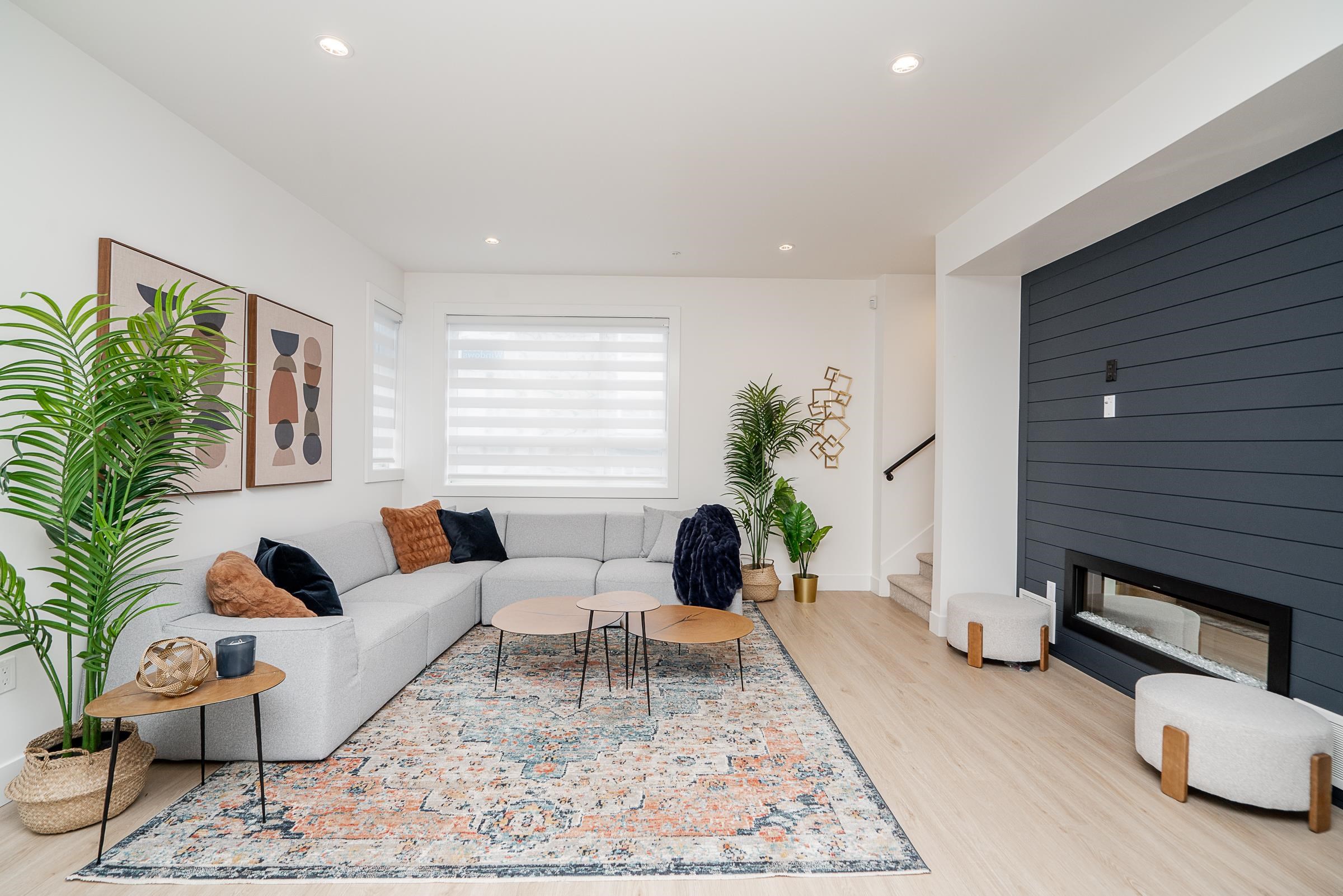
Highlights
Description
- Home value ($/Sqft)$455/Sqft
- Time on Houseful
- Property typeResidential
- Style3 storey
- Neighbourhood
- Median school Score
- Year built2024
- Mortgage payment
Welcome to Willow Heights by Apna Group! Nestled in a prime central location, just minutes from Willoughby Town Centre and Willowbrook Mall, this stunning new 3-story home sits on a peaceful street. Offering 4 bedrooms + flex space, it boasts 9' ceilings, a built-in fireplace, and a full bathroom on the ground level. Enjoy modern comforts like hot water on demand and forced air gas heating, along with a full-size side-by-side laundry set with built-in cabinetry. The primary suite is a true retreat, featuring a luxurious ensuite with a frameless glass shower and a freestanding tub. The LG appliance package includes a gas range, French door fridge, and built-in microwave. Show home open daily from 12–5 PM closed on Thurs. & Fri.
MLS®#R3048207 updated 1 month ago.
Houseful checked MLS® for data 1 month ago.
Home overview
Amenities / Utilities
- Heat source Forced air
- Sewer/ septic Public sewer, sanitary sewer, storm sewer
Exterior
- Construction materials
- Foundation
- Roof
- # parking spaces 2
- Parking desc
Interior
- # full baths 3
- # half baths 1
- # total bathrooms 4.0
- # of above grade bedrooms
- Appliances Washer/dryer, dishwasher, refrigerator, stove
Location
- Area Bc
- Water source Public
- Zoning description Cd-115
Overview
- Basement information None
- Building size 2418.0
- Mls® # R3048207
- Property sub type Townhouse
- Status Active
Rooms Information
metric
- Foyer 2.87m X 3.251m
- Bedroom 3.632m X 3.277m
- Primary bedroom 3.556m X 4.039m
Level: Above - Laundry 1.829m X 2.743m
Level: Above - Bedroom 3.861m X 4.115m
Level: Above - Bedroom 2.845m X 3.861m
Level: Above - Flex room 2.54m X 2.896m
Level: Main - Dining room 2.921m X 4.039m
Level: Main - Family room 2.845m X 4.166m
Level: Main - Kitchen 2.946m X 4.267m
Level: Main - Living room 4.648m X 5.004m
Level: Main
SOA_HOUSEKEEPING_ATTRS
- Listing type identifier Idx

Lock your rate with RBC pre-approval
Mortgage rate is for illustrative purposes only. Please check RBC.com/mortgages for the current mortgage rates
$-2,933
/ Month25 Years fixed, 20% down payment, % interest
$
$
$
%
$
%

Schedule a viewing
No obligation or purchase necessary, cancel at any time
Nearby Homes
Real estate & homes for sale nearby

