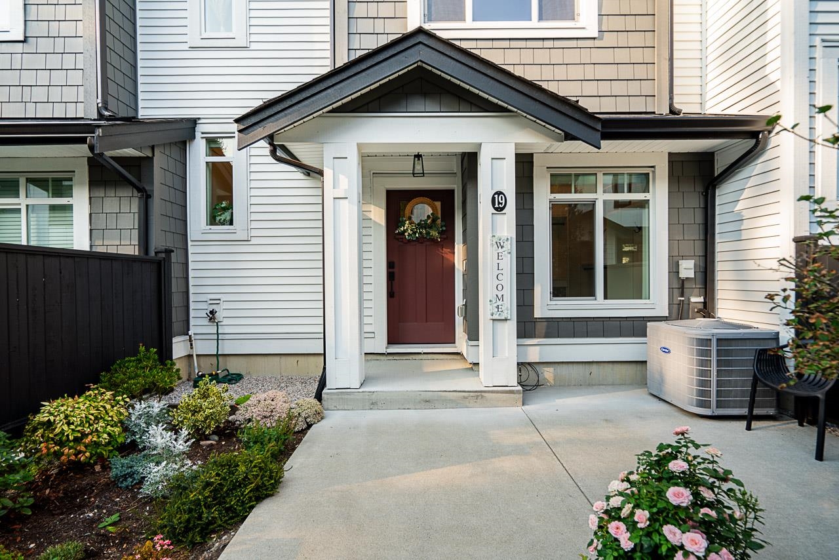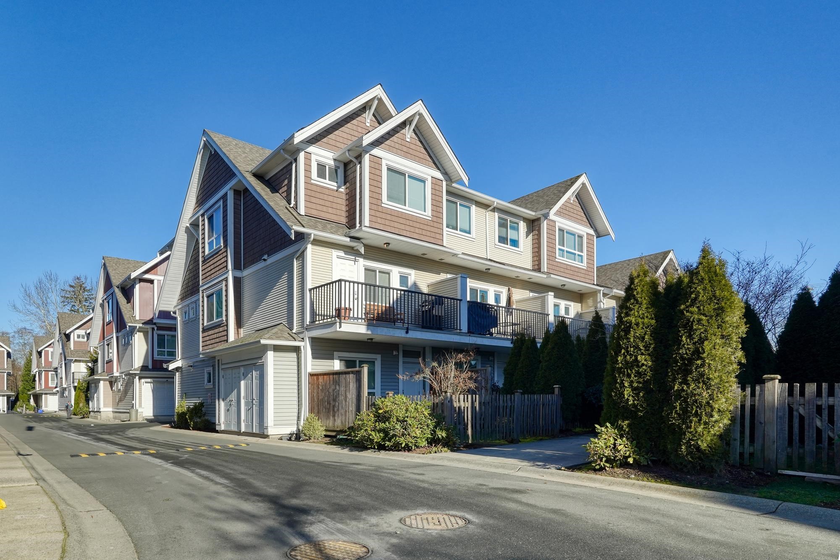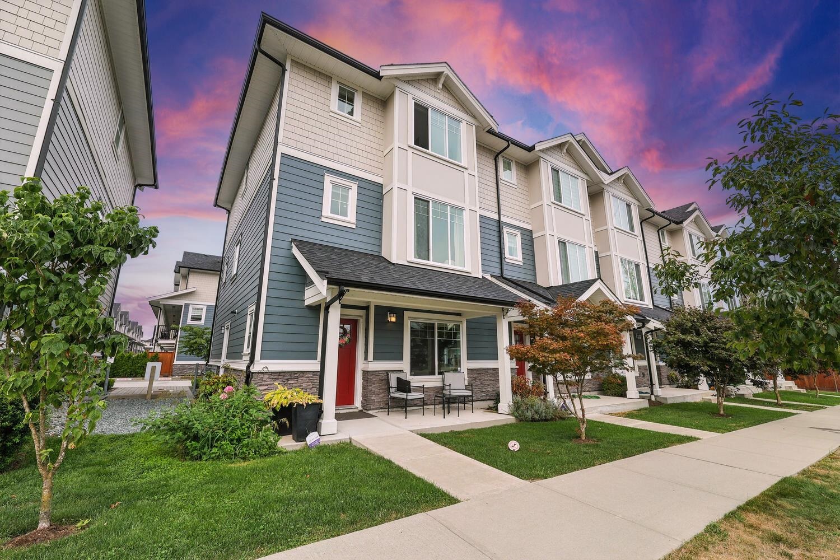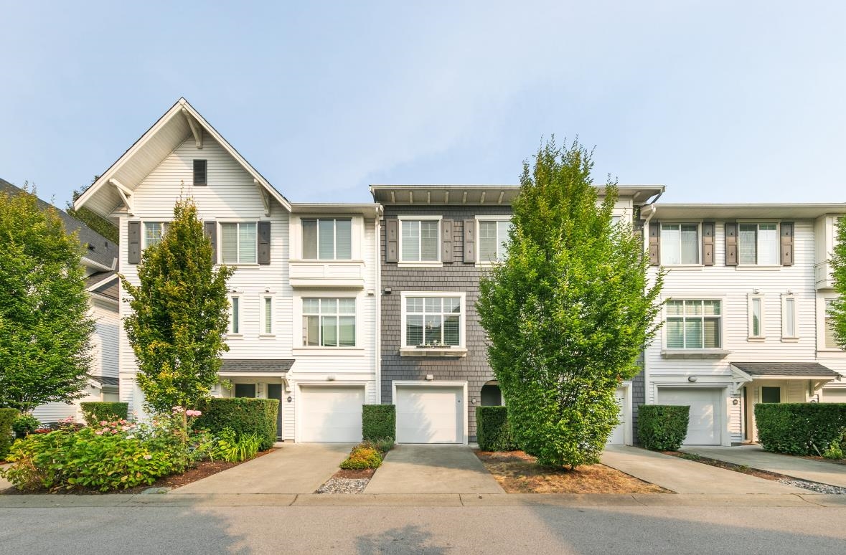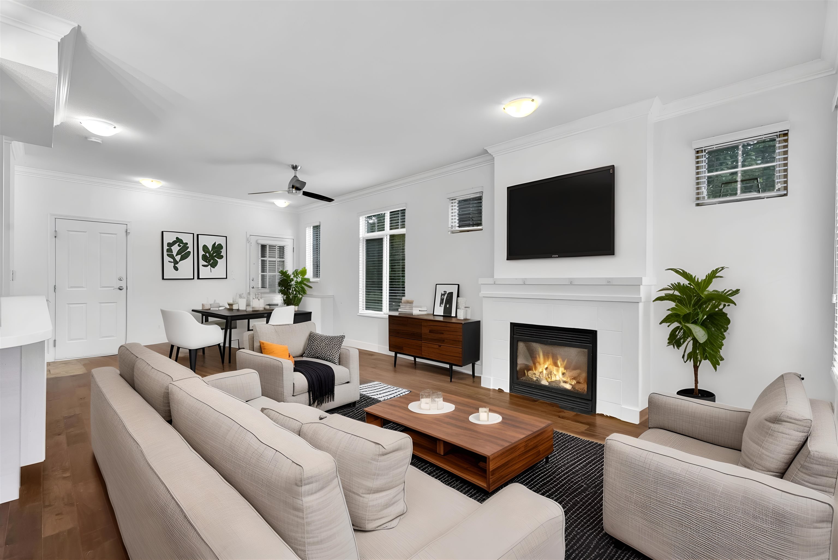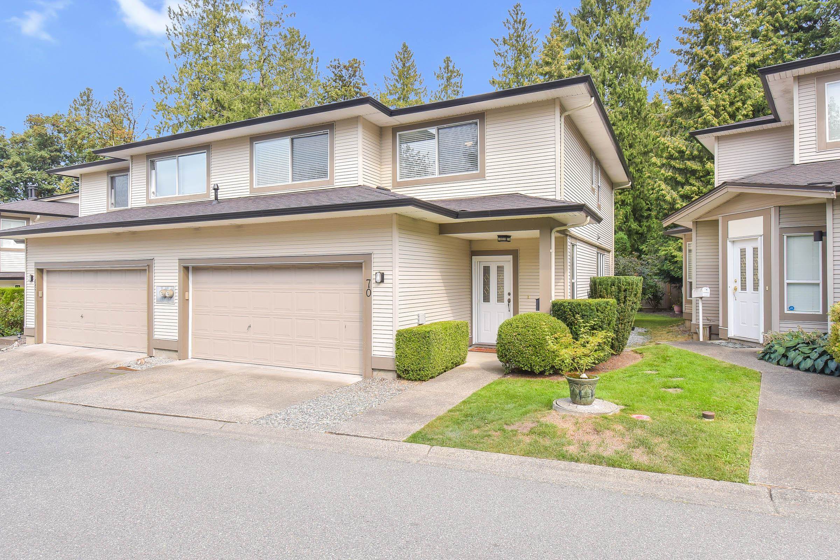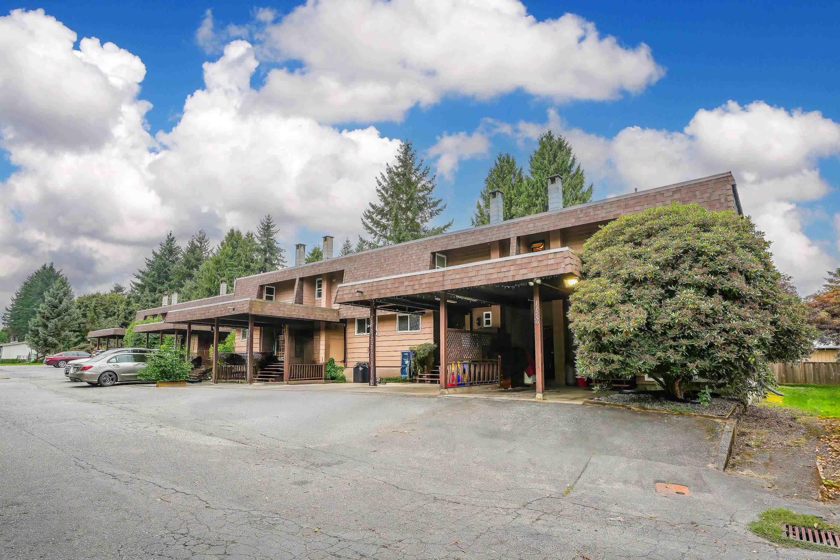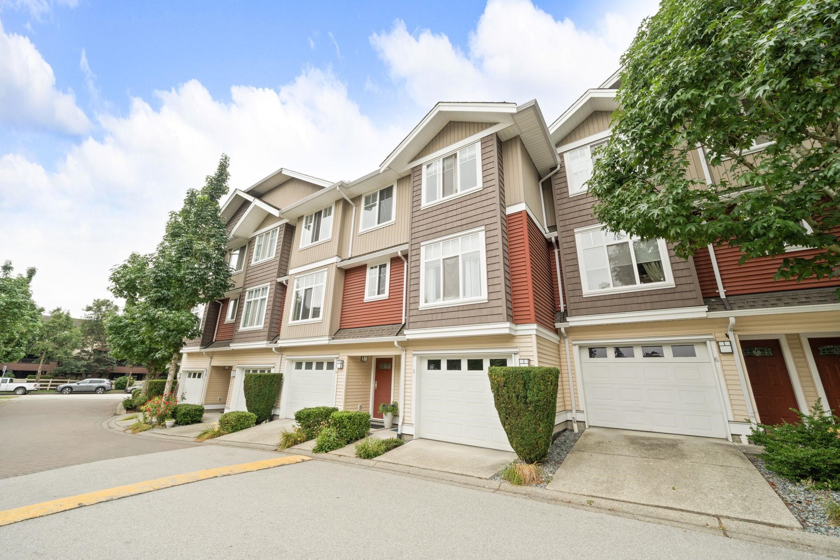- Houseful
- BC
- Langley
- Willoughby - Willowbrook
- 20498 82 Avenue #141
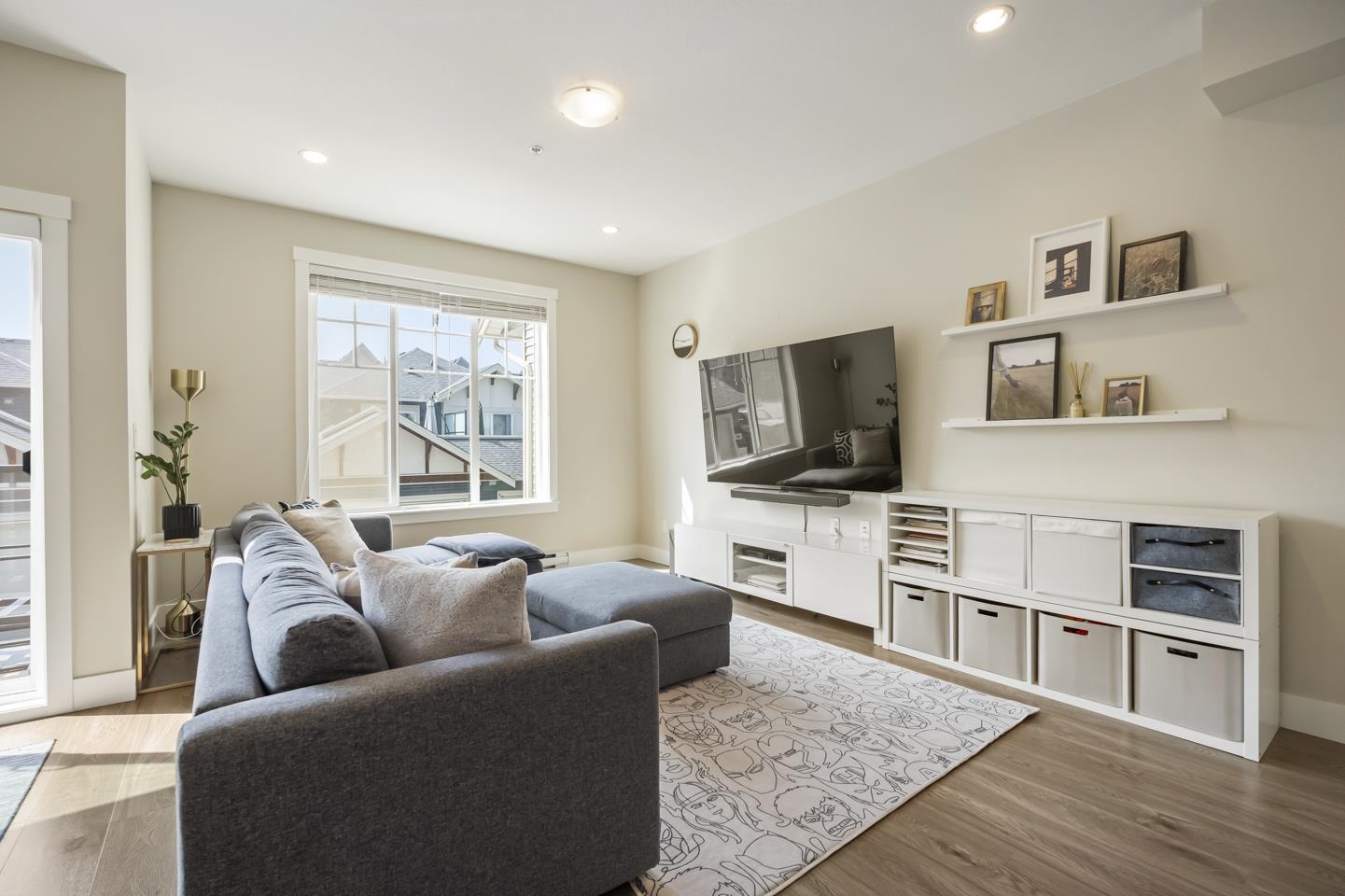
Highlights
Description
- Home value ($/Sqft)$567/Sqft
- Time on Houseful
- Property typeResidential
- Style3 storey
- Neighbourhood
- CommunityShopping Nearby
- Median school Score
- Year built2018
- Mortgage payment
One of those homes you hear about—but rarely find. This is Gabriola Park at its finest: a true End Unit in the most coveted pocket of the family-oriented community, with four bedrooms, ultra-rare four-car parking, and visitor stalls right at your door. Flooded with natural light and thoughtfully laid out, the main level features 9' ceilings, a sunlit L-shaped kitchen, and wide open living and dining spaces designed for everyday life and effortless entertaining. Upstairs offers three generous bedrooms, including a serene primary suite, while downstairs provides a private fourth bedroom or home office. The split staircase, oversized windows, and grand picture window amplify space and light throughout. Steps to top schools, scenic trails, and Willoughby Town Centre—this one is truly special.
Home overview
- Heat source Baseboard
- Sewer/ septic Public sewer, sanitary sewer, storm sewer
- Construction materials
- Foundation
- Roof
- # parking spaces 4
- Parking desc
- # full baths 3
- # half baths 1
- # total bathrooms 4.0
- # of above grade bedrooms
- Appliances Washer/dryer, dishwasher, refrigerator, stove, microwave
- Community Shopping nearby
- Area Bc
- Subdivision
- View No
- Water source Public
- Zoning description Mfd
- Basement information None
- Building size 1817.0
- Mls® # R3045053
- Property sub type Townhouse
- Status Active
- Tax year 2025
- Other 5.715m X 6.096m
- Foyer 1.219m X 2.997m
- Bedroom 2.794m X 2.845m
- Bedroom 2.972m X 3.632m
Level: Above - Primary bedroom 3.404m X 4.013m
Level: Above - Bedroom 2.667m X 3.632m
Level: Above - Walk-in closet 1.422m X 2.388m
Level: Above - Kitchen 2.616m X 4.547m
Level: Main - Dining room 2.032m X 3.226m
Level: Main - Living room 2.616m X 4.648m
Level: Main
- Listing type identifier Idx

$-2,746
/ Month

