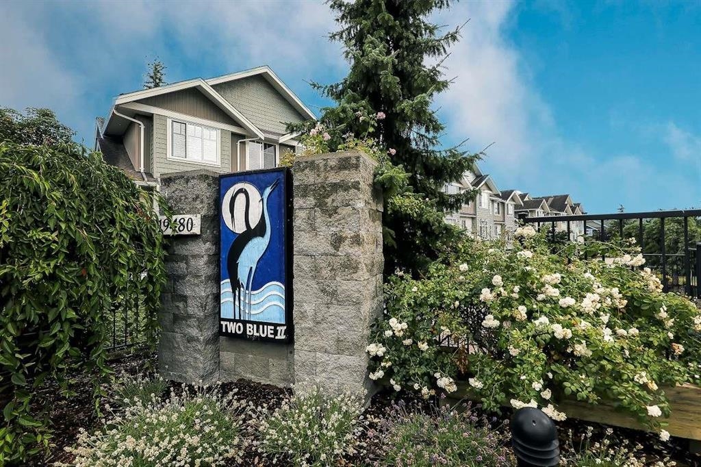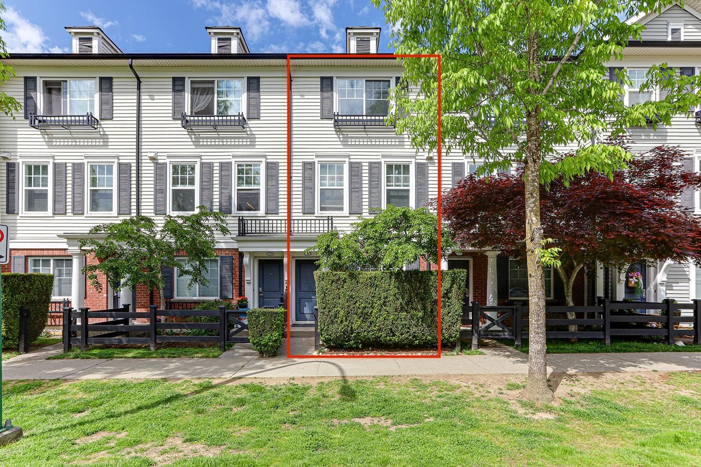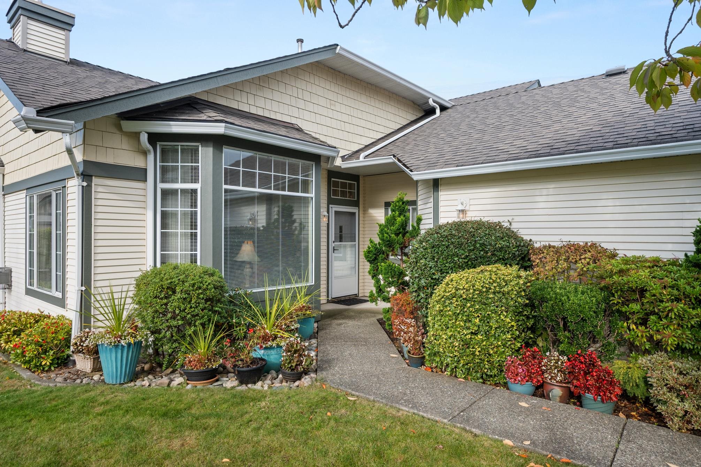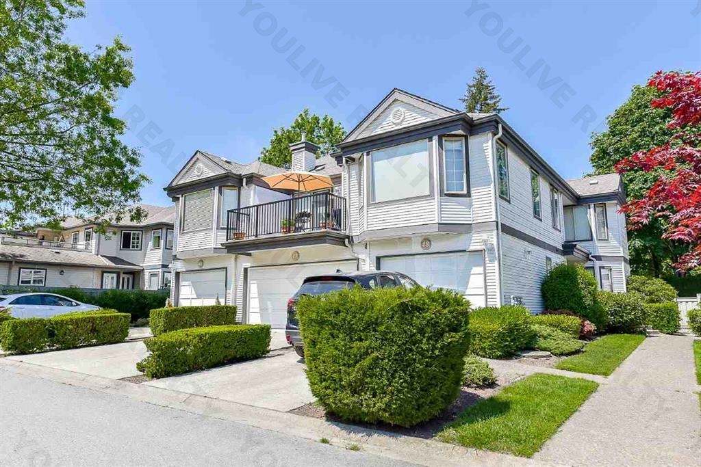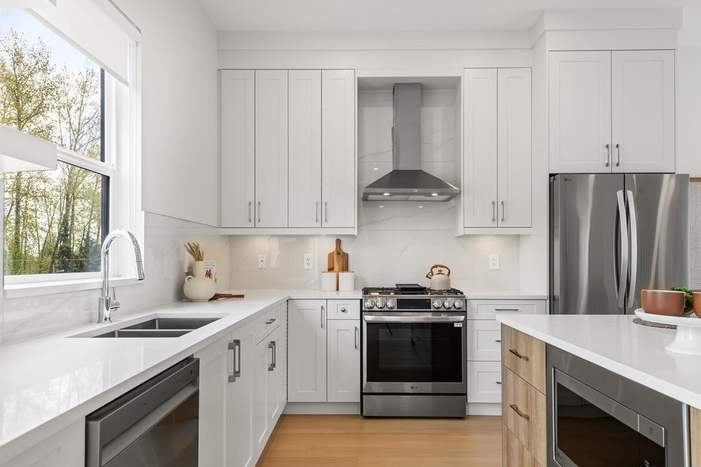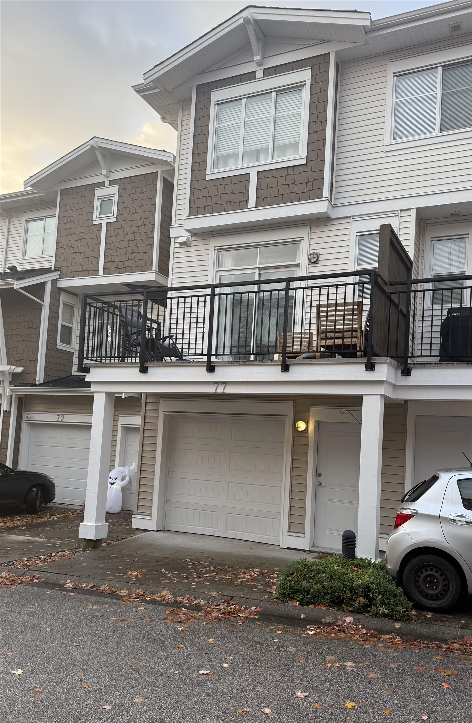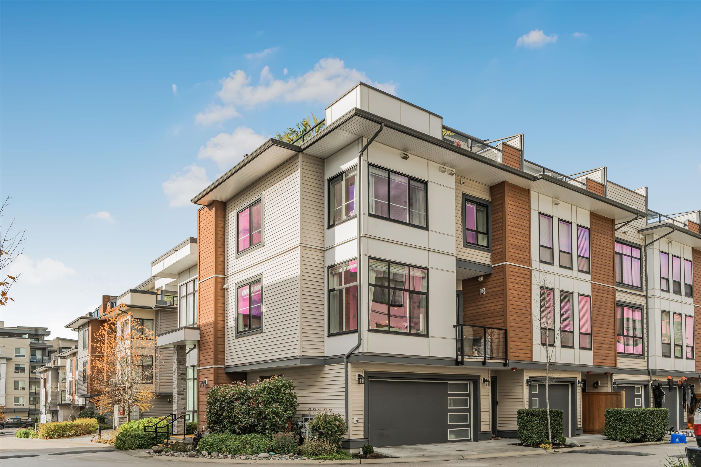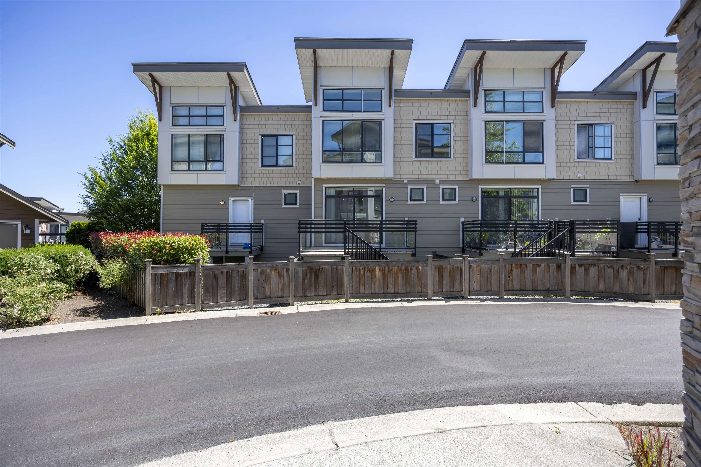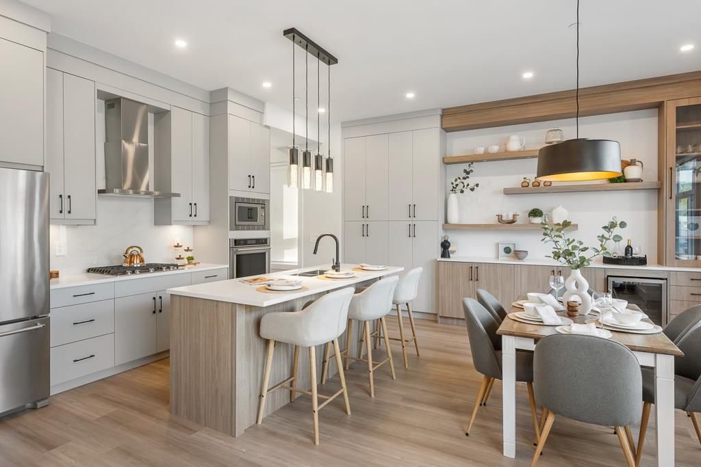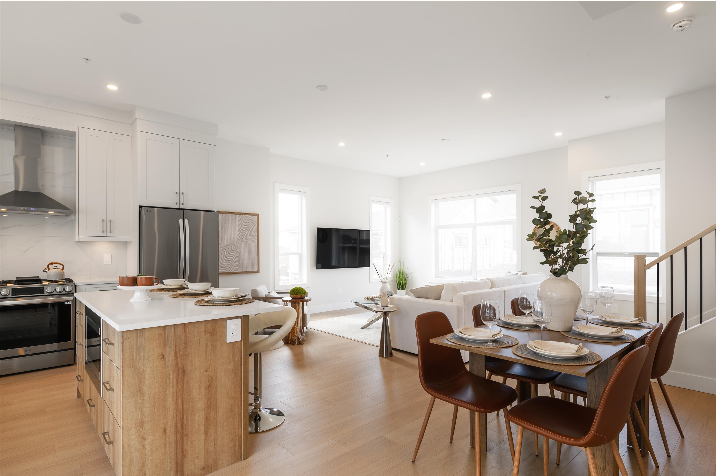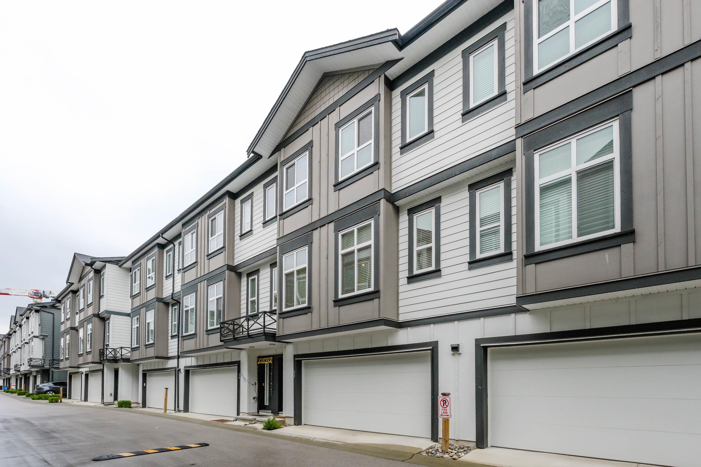Select your Favourite features
- Houseful
- BC
- Langley
- Willoughby - Willowbrook
- 20498 82 Avenue #41
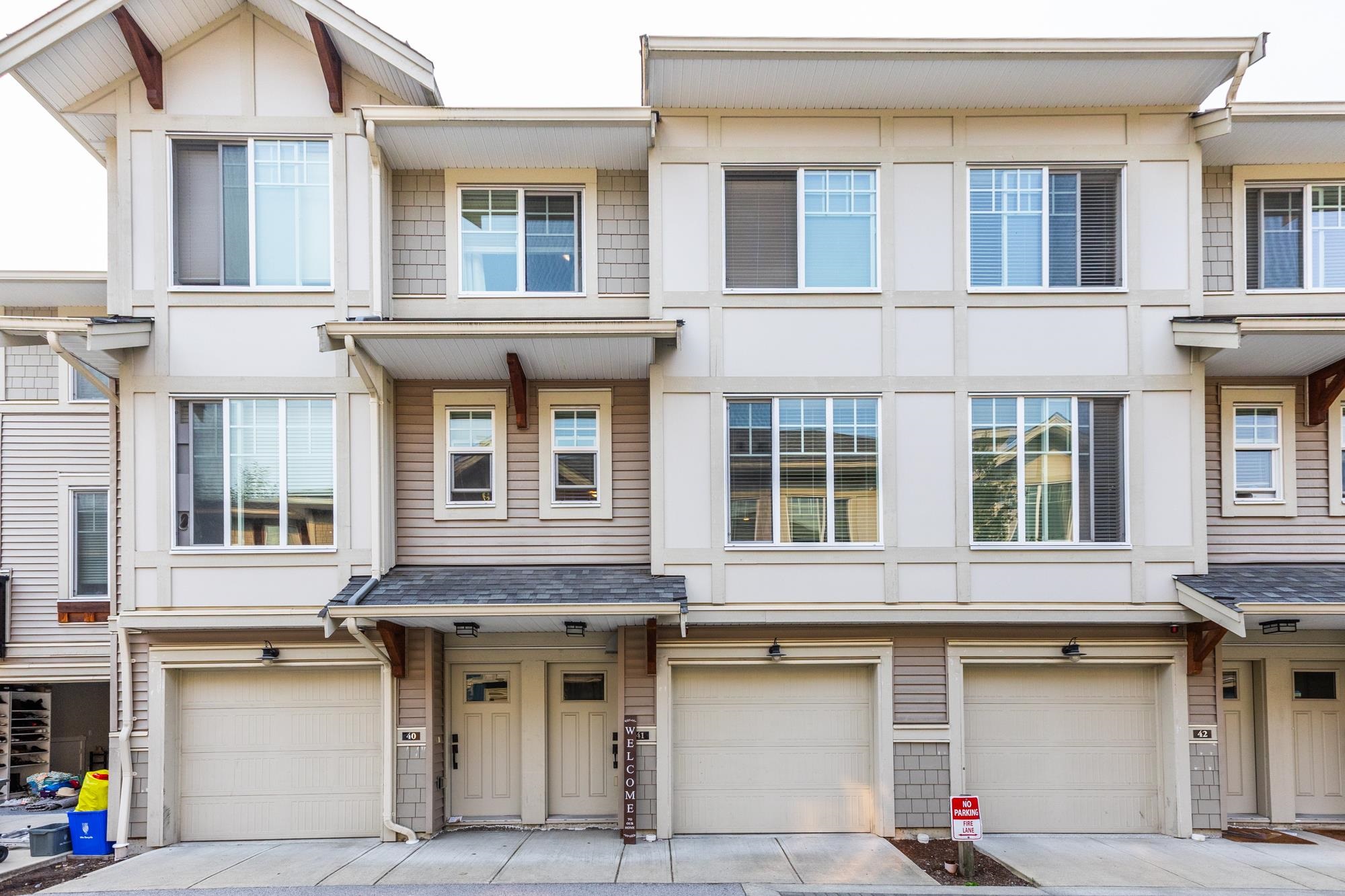
20498 82 Avenue #41
For Sale
10 Days
$779,000 $31K
$748,000
3 beds
3 baths
1,599 Sqft
20498 82 Avenue #41
For Sale
10 Days
$779,000 $31K
$748,000
3 beds
3 baths
1,599 Sqft
Highlights
Description
- Home value ($/Sqft)$468/Sqft
- Time on Houseful
- Property typeResidential
- Style3 storey
- Neighbourhood
- CommunityShopping Nearby
- Median school Score
- Year built2016
- Mortgage payment
Gabriola Park – Parkside Townhomes by award-winning Royale Properties. This 3 bed, 2.5 bath, 1,599 sq. ft. home features an open-concept main floor with 9' ceilings, designed for entertaining. The gallery-style kitchen takes centre stage with a 12' island, shaker cabinets, quartz counters, and a Whirlpool stainless steel appliance package including French door fridge, Venmar hood fan, and microwave drawer. A convenient powder room is located on the main. From the dining room, step onto a large covered balcony, ideal for BBQs and overlooking the fully fenced yard. Upstairs offers spacious bedrooms, while the oversized tandem garage provides ample storage. Located next to Yorkson Park with schools, shops, and transit just minutes away.
MLS®#R3061018 updated 5 days ago.
Houseful checked MLS® for data 5 days ago.
Home overview
Amenities / Utilities
- Heat source Baseboard, electric
- Sewer/ septic Public sewer, sanitary sewer, storm sewer
Exterior
- Construction materials
- Foundation
- Roof
- Fencing Fenced
- # parking spaces 2
- Parking desc
Interior
- # full baths 2
- # half baths 1
- # total bathrooms 3.0
- # of above grade bedrooms
- Appliances Washer/dryer, dishwasher, refrigerator, stove
Location
- Community Shopping nearby
- Area Bc
- Subdivision
- Water source Public
- Zoning description Cd-77
- Directions 873eb26770dae9b3bc67013b449412d9
Overview
- Basement information None
- Building size 1599.0
- Mls® # R3061018
- Property sub type Townhouse
- Status Active
- Virtual tour
- Tax year 2025
Rooms Information
metric
- Utility 2.845m X 1.041m
- Foyer 3.632m X 1.041m
- Recreation room 3.785m X 4.496m
- Primary bedroom 3.962m X 3.378m
Level: Above - Bedroom 3.734m X 2.616m
Level: Above - Walk-in closet 1.219m X 2.362m
Level: Above - Bedroom 4.039m X 2.692m
Level: Above - Dining room 3.886m X 4.47m
Level: Main - Kitchen 3.861m X 3.531m
Level: Main - Living room 5.232m X 4.47m
Level: Main
SOA_HOUSEKEEPING_ATTRS
- Listing type identifier Idx

Lock your rate with RBC pre-approval
Mortgage rate is for illustrative purposes only. Please check RBC.com/mortgages for the current mortgage rates
$-1,995
/ Month25 Years fixed, 20% down payment, % interest
$
$
$
%
$
%

Schedule a viewing
No obligation or purchase necessary, cancel at any time
Nearby Homes
Real estate & homes for sale nearby

