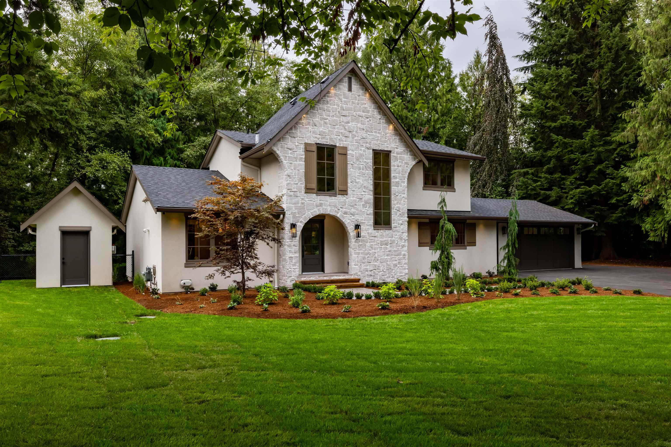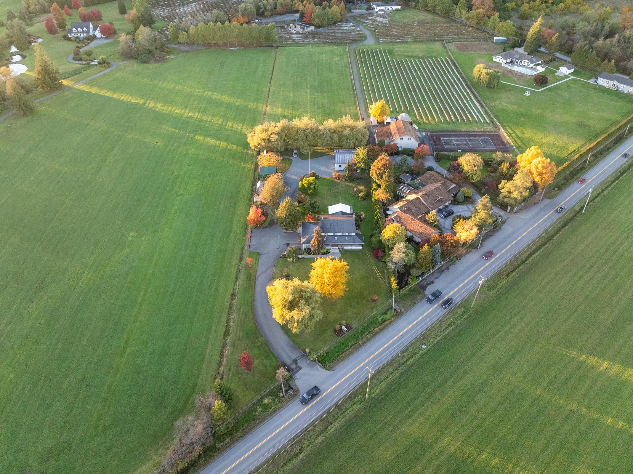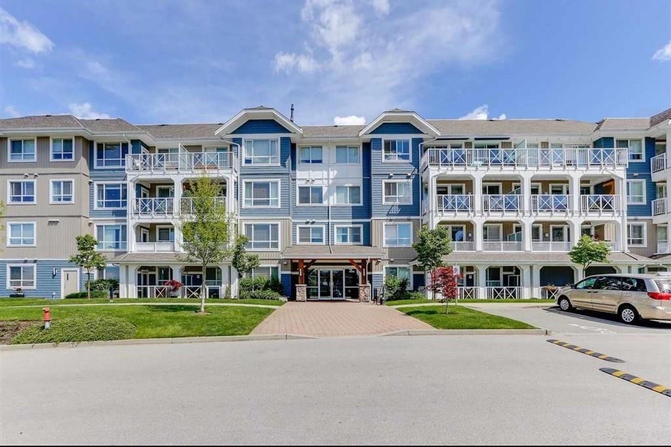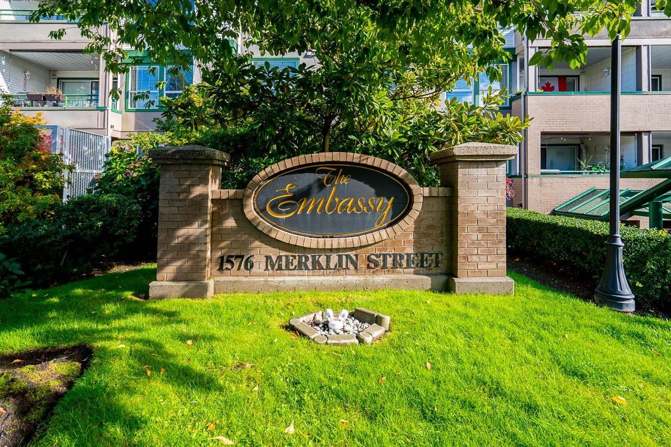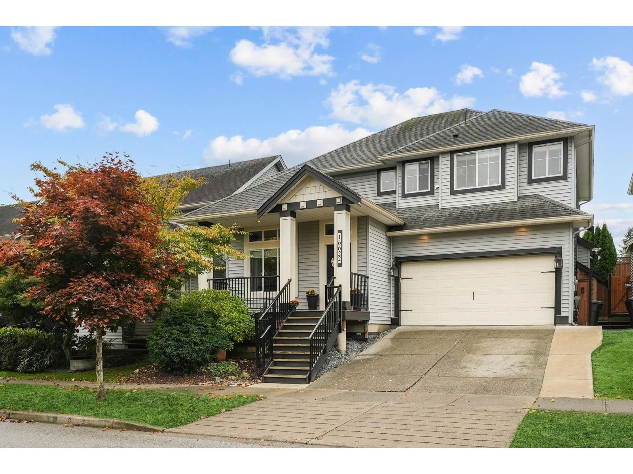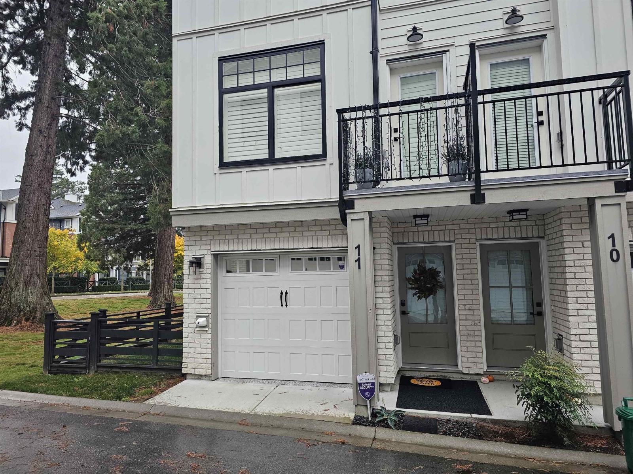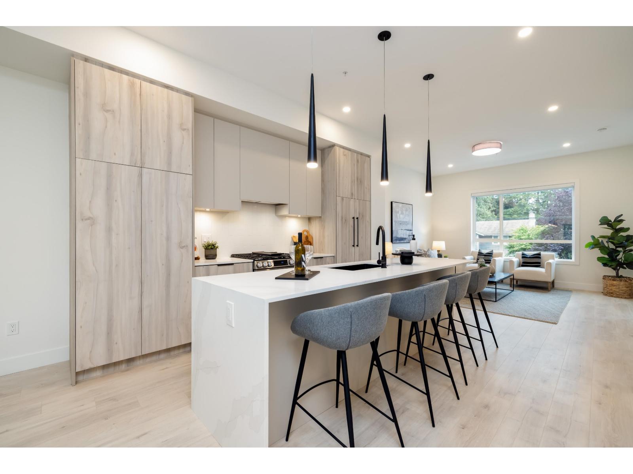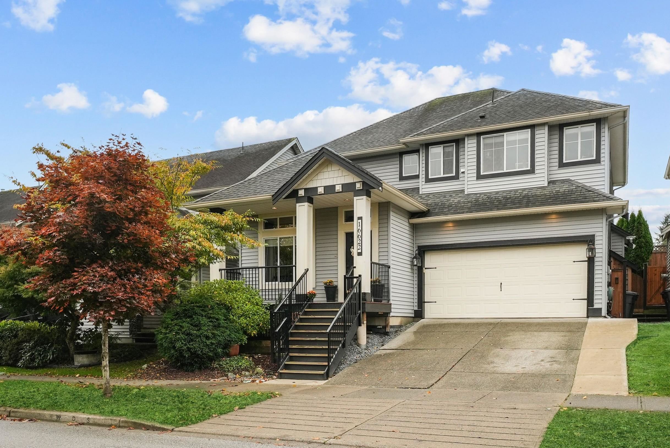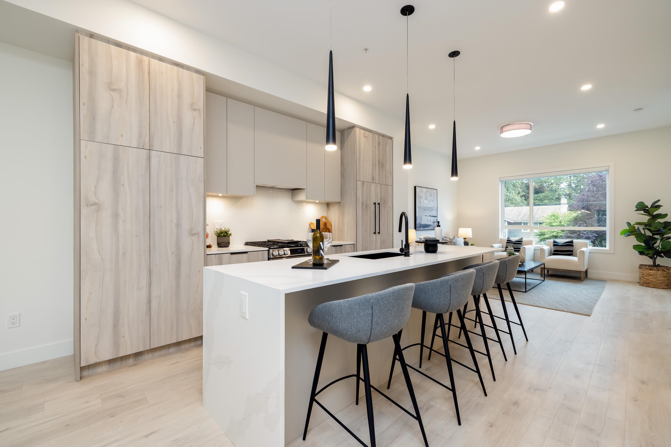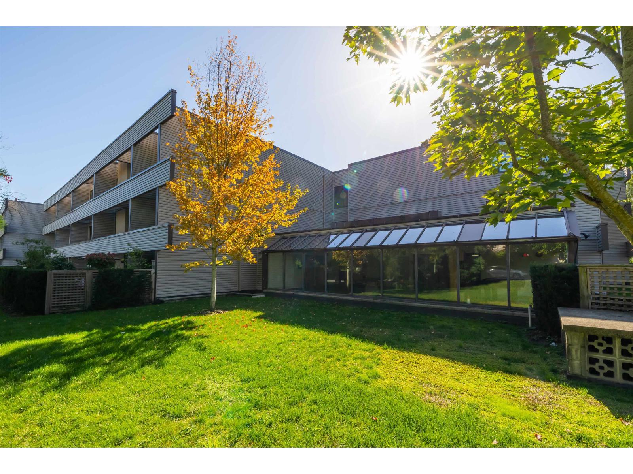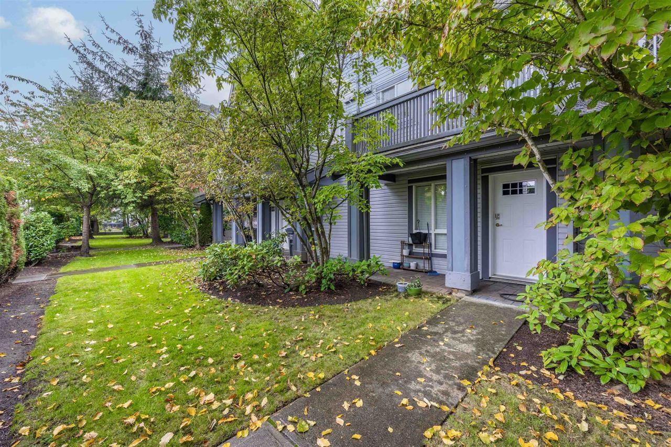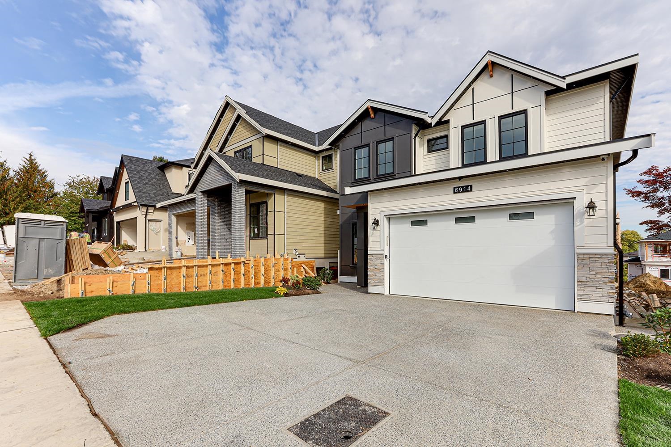
Highlights
Description
- Home value ($/Sqft)$521/Sqft
- Time on Houseful
- Property typeResidential
- Neighbourhood
- Median school Score
- Year built2025
- Mortgage payment
[[[ BRAND NEW 3 LEVEL HOUSE WITH TWO RENTAL SUITES BELOW ]]]
MLS®#R3059583 updated 9 hours ago.
Houseful checked MLS® for data 9 hours ago.
Home overview
Amenities / Utilities
- Heat source Mixed
- Sewer/ septic Public sewer, sanitary sewer, storm sewer
Exterior
- Construction materials
- Foundation
- Roof
- Parking desc
Interior
- # full baths 7
- # half baths 1
- # total bathrooms 8.0
- # of above grade bedrooms
Location
- Area Bc
- View Yes
- Water source Public
- Zoning description R-1 a
Lot/ Land Details
- Lot dimensions 4878.72
Overview
- Lot size (acres) 0.11
- Basement information Finished, exterior entry
- Building size 4127.0
- Mls® # R3059583
- Property sub type Single family residence
- Status Active
- Virtual tour
- Tax year 2025
Rooms Information
metric
- Bedroom 3.048m X 3.353m
- Bedroom 3.048m X 3.404m
- Kitchen 5.08m X 2.134m
- Kitchen 3.607m X 3.048m
- Living room 3.607m X 3.048m
- Bedroom 2.997m X 3.505m
- Bedroom 2.997m X 3.302m
- Living room 5.08m X 2.134m
- Bedroom 3.048m X 3.658m
Level: Above - Bedroom 3.302m X 3.912m
Level: Above - Den 1.727m X 2.134m
Level: Above - Primary bedroom 4.267m X 4.572m
Level: Above - Bedroom 4.064m X 3.81m
Level: Above - Walk-in closet 2.591m X 3.251m
Level: Above - Bedroom 3.048m X 3.048m
Level: Main - Living room 3.302m X 3.658m
Level: Main - Wok kitchen 1.829m X 3.048m
Level: Main - Kitchen 4.775m X 2.743m
Level: Main - Mud room 1.727m X 1.829m
Level: Main - Family room 4.369m X 6.248m
Level: Main - Dining room 4.775m X 3.353m
Level: Main
SOA_HOUSEKEEPING_ATTRS
- Listing type identifier Idx

Lock your rate with RBC pre-approval
Mortgage rate is for illustrative purposes only. Please check RBC.com/mortgages for the current mortgage rates
$-5,733
/ Month25 Years fixed, 20% down payment, % interest
$
$
$
%
$
%

Schedule a viewing
No obligation or purchase necessary, cancel at any time
Nearby Homes
Real estate & homes for sale nearby

